1225 T St Nw, Washington, DC 20009
Local realty services provided by:Mountain Realty ERA Powered
1225 T St Nw,Washington, DC 20009
$1,500,000
- 3 Beds
- 3 Baths
- - sq. ft.
- Townhouse
- Coming Soon
Listed by: jason t koitz
Office: compass
MLS#:DCDC2245674
Source:BRIGHTMLS
Price summary
- Price:$1,500,000
About this home
A rare offering in a premier location, and a thoroughly updated and thoughtfully renovated classic Federal townhome on one of Logan Circle's best blocks, welcome to this stunning residence at 1225 T St NW! <br>
As you enter the property via the gated front garden, you'll note the incredible light through the multitude of recently updated windows and the gleaming recently refinished hardwood floors. The classic period appropriate moldings and fireplace surround details meld seamlessly with the updated contemporary lighting and paint selections. The main level of the property sits at the prefect intersection of where the original formal floor-plan meets a more modern open concept offering! The fireplace anchored massive living room meets a well defined, yet still open, dining room area that flows effortlessly into a large chef's kitchen complete with newly added white quartz counters! The kitchen area also features elements like an eat-in breakfast bar as well as enough room to accompany a large kitchen bistro table or even a second sitting area for morning coffee and reading the paper! Just outside this area and via the rear entrance for the home is a newly added Trex deck for outdoor entertaining as well as a newly added roll top garage door (Fall of 2025) to also accommodate your secure off street parking needs. Rounding out the main level is a recently updated powder room and a large coat closet. <br>
Upstairs the refreshed hardwoods and updated windows continue, and you'll find three very well proportioned bedrooms. The primary suite is simply stunning! Featuring an ornate second fireplace the room also features custom millwork details and vaulted ceilings cresting at nearly 14ft! The recently updated (2023) dual vanity primary bath is a true spa-like escape that you'll look forward to using every day! And just down the hall you'll find two more large bedrooms as well as yet another updated bathroom (2024) with a gorgeous blue tiled design. <br>
With so many updates it's hard to imagine that this home could offer more, but it's the location of this one that truly is a standout! The 1200 block of T is truly a special place to live and leaves you just steps from both Metro as well as more nightlife, restaurant, and retail options than you could ever ask for! So with all these updates, off street parking, front and rear outside space, and walkability to all that Logan Circle has to offer, you'll want to schedule your opportunity to see this truly unique offering right away!
Contact an agent
Home facts
- Year built:1880
- Listing ID #:DCDC2245674
- Added:137 day(s) ago
- Updated:February 17, 2026 at 02:35 PM
Rooms and interior
- Bedrooms:3
- Total bathrooms:3
- Full bathrooms:2
- Half bathrooms:1
Heating and cooling
- Cooling:Central A/C
- Heating:Central, Electric
Structure and exterior
- Year built:1880
Utilities
- Water:Public
- Sewer:Public Sewer
Finances and disclosures
- Price:$1,500,000
- Tax amount:$9,004 (2025)
New listings near 1225 T St Nw
- New
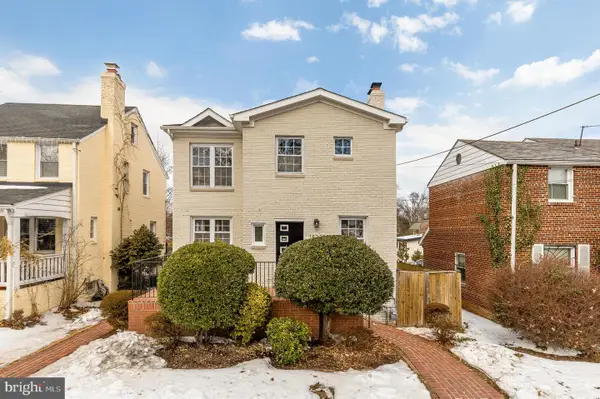 $839,000Active4 beds 4 baths2,624 sq. ft.
$839,000Active4 beds 4 baths2,624 sq. ft.1822 Taylor St Ne, WASHINGTON, DC 20018
MLS# DCDC2243614Listed by: COMPASS - Coming SoonOpen Sun, 12 to 2pm
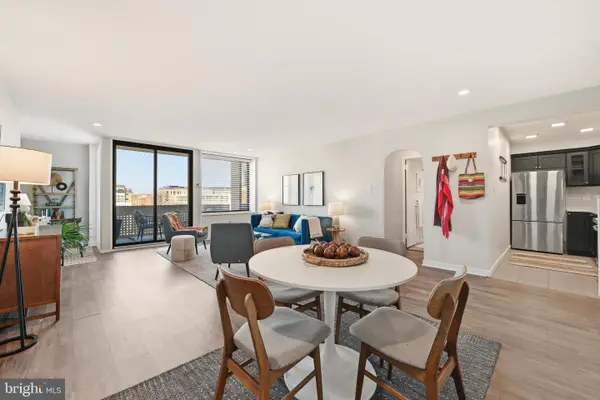 $335,000Coming Soon1 beds 1 baths
$335,000Coming Soon1 beds 1 baths1245 4th St Sw #e805, WASHINGTON, DC 20024
MLS# DCDC2245328Listed by: REAL BROKER, LLC - New
 $590,000Active2 beds 1 baths812 sq. ft.
$590,000Active2 beds 1 baths812 sq. ft.1308 Clifton St Nw #312, WASHINGTON, DC 20009
MLS# DCDC2246210Listed by: KW METRO CENTER - New
 $499,900Active2 beds 2 baths1,050 sq. ft.
$499,900Active2 beds 2 baths1,050 sq. ft.1420 Staples St Ne #1, WASHINGTON, DC 20002
MLS# DCDC2246214Listed by: PEARSON SMITH REALTY, LLC - Coming Soon
 $595,000Coming Soon2 beds 2 baths
$595,000Coming Soon2 beds 2 baths1402 H St Ne #505, WASHINGTON, DC 20002
MLS# DCDC2245864Listed by: DESIREE CALLENDER REALTORS AND ASSOCIATES, LLC - New
 $1,850,000Active2 beds 3 baths2,170 sq. ft.
$1,850,000Active2 beds 3 baths2,170 sq. ft.1434 T St Nw, WASHINGTON, DC 20009
MLS# DCDC2246184Listed by: REALTY NETWORK, INC. - Coming Soon
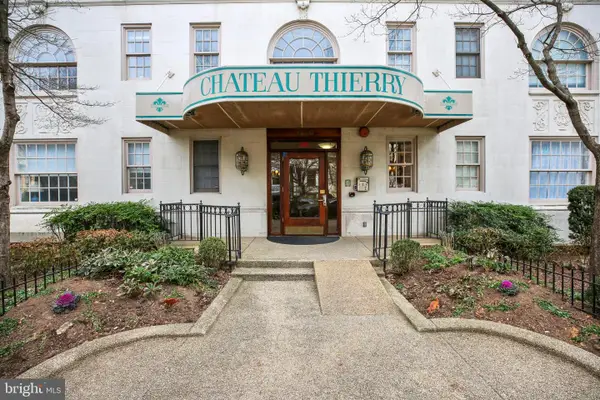 $495,000Coming Soon2 beds 2 baths
$495,000Coming Soon2 beds 2 baths1920 S S St Nw #404, WASHINGTON, DC 20009
MLS# DCDC2245994Listed by: NORTHGATE REALTY, LLC - Coming Soon
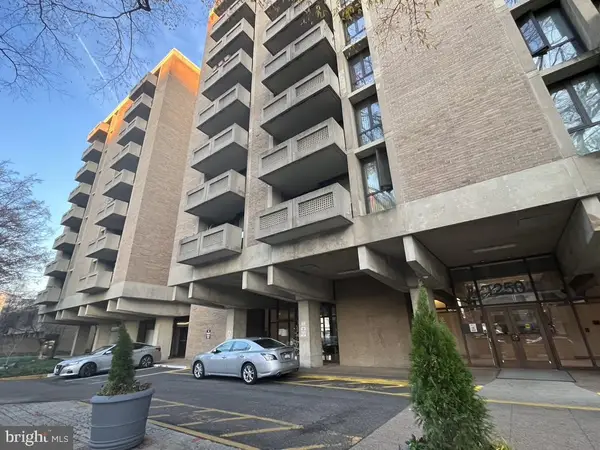 $400,000Coming Soon2 beds 2 baths
$400,000Coming Soon2 beds 2 baths1250 4th St Sw #w214, WASHINGTON, DC 20024
MLS# DCDC2246200Listed by: RE/MAX GALAXY 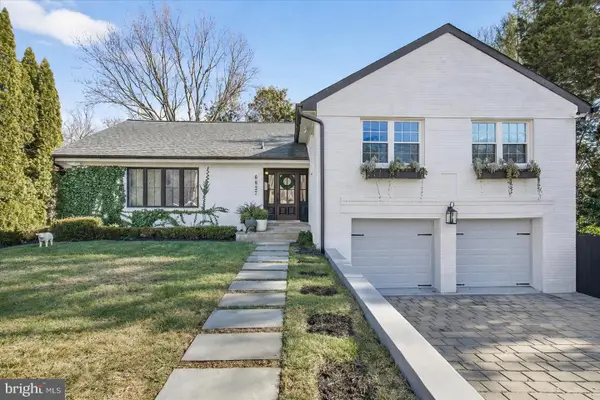 $1,700,000Pending4 beds 6 baths3,792 sq. ft.
$1,700,000Pending4 beds 6 baths3,792 sq. ft.6827 32nd St Nw, WASHINGTON, DC 20015
MLS# DCDC2240830Listed by: COMPASS- Open Sun, 1 to 3pmNew
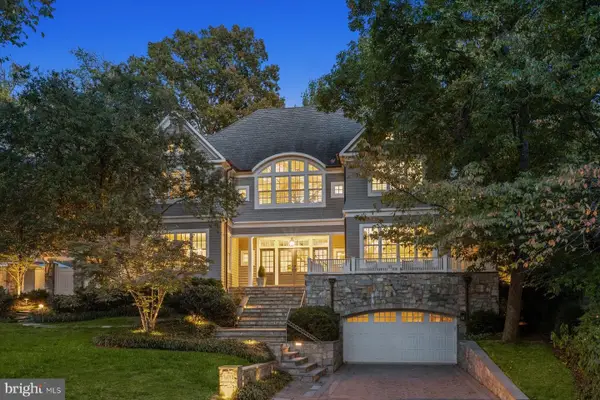 $5,995,000Active6 beds 8 baths7,400 sq. ft.
$5,995,000Active6 beds 8 baths7,400 sq. ft.3033 University Ter Nw, WASHINGTON, DC 20016
MLS# DCDC2245996Listed by: WASHINGTON FINE PROPERTIES, LLC

