1238 Linden Pl Ne, Washington, DC 20002
Local realty services provided by:ERA Byrne Realty
Listed by: jamie s bauer
Office: compass
MLS#:DCDC2228450
Source:BRIGHTMLS
Price summary
- Price:$795,000
- Price per sq. ft.:$557.11
About this home
We're loving life on Linden! Discover modern comfort and style in this light-filled, three-level residence on sought-after Linden Place NE. Behind the classic DC façade lies a thoughtfully designed home with open living and dining areas, sleek finishes, and a chef’s kitchen that truly cooks — perfect for entertaining or everyday living. At over 1,500 sq/ft, this is the ultimate 2-bedroom condo alternative. More space and more freedom at a better monthly number (ie, no condo fees, no HOA rules, more square footage, etc).
Upstairs, two spacious bedrooms feel like boutique hotel suites, while the lower level offers flexible space for a guest suite, a gym, or a home office, and ample storage. The private rear patio extends your living area outdoors, ideal for quiet mornings or relaxed evenings with friends, OR install a garage roll-down and you'll have your own off-street parking.
Located steps from H Street favorites — Maketto, The Wydown, Cava, Whole Foods, Union Market, and so much more — yet set far enough off the main corridor to enjoy a peaceful retreat. 1238 Linden Place NE delivers the best of both worlds: urban energy and refined residential calm.
The owners say this block feels like a hidden gem — the kind of place where you step outside on a sunny day, look down the street, and feel lucky to live here. Weekend mornings often start at the 13th Street Farmers Market for what they call “the best breakfast sandwiches ever.” Favorite neighborhood spots include Maketto and Daru, both always reliable for a great meal. Inside, the living room’s exposed brick and built-ins make it feel instantly like home, while morning light floods the primary bedroom. Even the family cat loved greeting neighbors from the front window — a small detail that captures the warmth of this special home. You don't have to settle for less, you could Just BE right here!
Contact an agent
Home facts
- Year built:1900
- Listing ID #:DCDC2228450
- Added:49 day(s) ago
- Updated:December 18, 2025 at 02:45 PM
Rooms and interior
- Bedrooms:2
- Total bathrooms:2
- Full bathrooms:1
- Half bathrooms:1
- Living area:1,427 sq. ft.
Heating and cooling
- Cooling:Central A/C
- Heating:Forced Air, Natural Gas
Structure and exterior
- Year built:1900
- Building area:1,427 sq. ft.
- Lot area:0.02 Acres
Utilities
- Water:Public
- Sewer:Public Sewer
Finances and disclosures
- Price:$795,000
- Price per sq. ft.:$557.11
- Tax amount:$6,105 (2025)
New listings near 1238 Linden Pl Ne
- Coming Soon
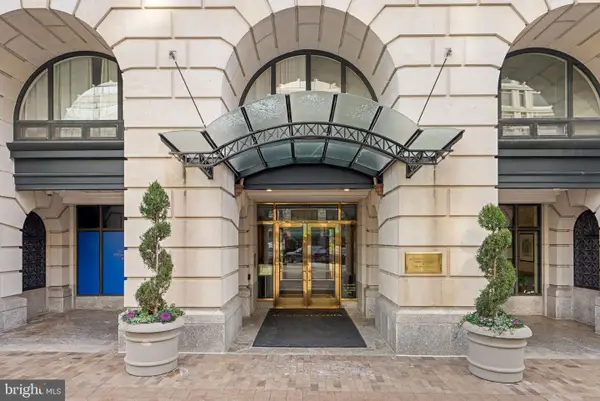 $560,000Coming Soon1 beds 2 baths
$560,000Coming Soon1 beds 2 baths601 Pennsylvania Ave Nw #1502n, WASHINGTON, DC 20004
MLS# DCDC2234292Listed by: KW UNITED - New
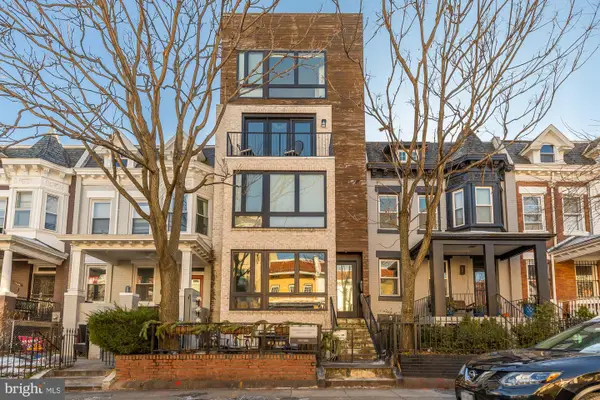 $395,000Active1 beds 1 baths604 sq. ft.
$395,000Active1 beds 1 baths604 sq. ft.1428 Meridian Pl Nw #1, WASHINGTON, DC 20010
MLS# DCDC2225618Listed by: COMPASS - Open Sun, 1 to 4pmNew
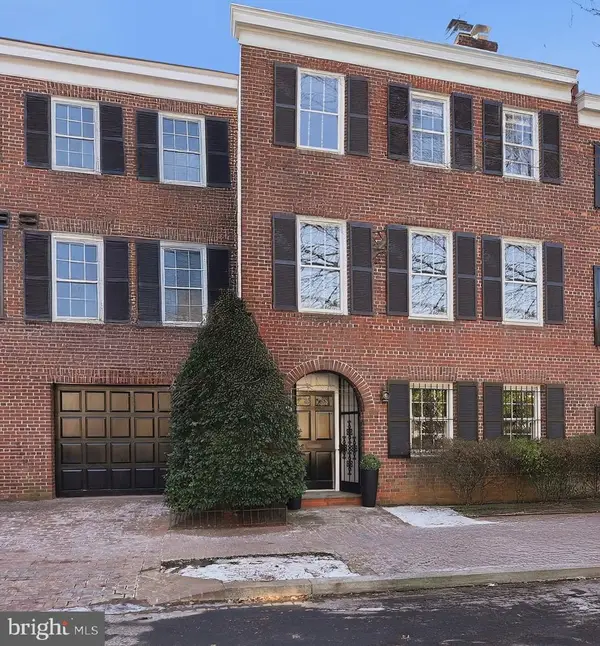 $3,340,000Active4 beds 4 baths4,351 sq. ft.
$3,340,000Active4 beds 4 baths4,351 sq. ft.3402 R St Nw, WASHINGTON, DC 20007
MLS# DCDC2233520Listed by: WASHINGTON FINE PROPERTIES, LLC - Coming Soon
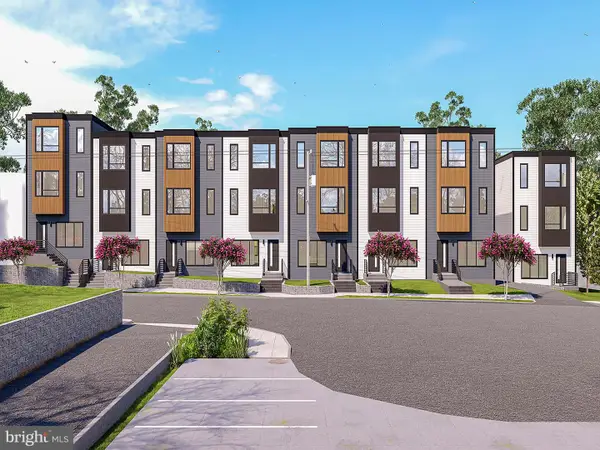 $659,000Coming Soon5 beds 4 baths
$659,000Coming Soon5 beds 4 baths2530 B Elvans Rd Se, WASHINGTON, DC 20020
MLS# DCDC2235212Listed by: TTR SOTHEBYS INTERNATIONAL REALTY - New
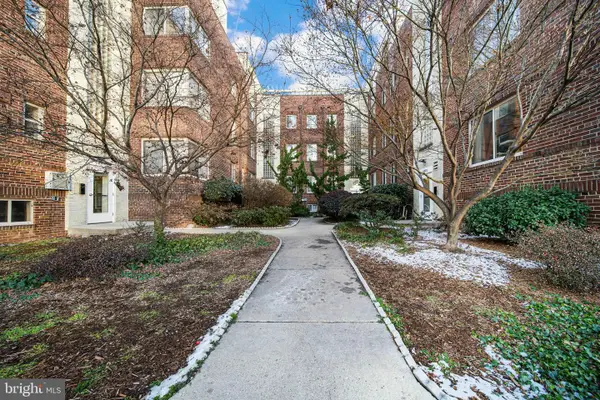 $324,900Active1 beds 1 baths720 sq. ft.
$324,900Active1 beds 1 baths720 sq. ft.5405 9th St Nw #306, WASHINGTON, DC 20011
MLS# DCDC2234886Listed by: LONG & FOSTER REAL ESTATE, INC. - New
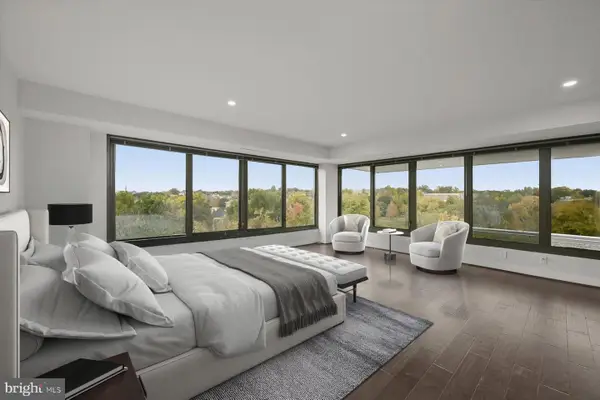 $2,200,000Active3 beds 3 baths2,245 sq. ft.
$2,200,000Active3 beds 3 baths2,245 sq. ft.2501 M St Nw #612, WASHINGTON, DC 20037
MLS# DCDC2235306Listed by: EXP REALTY, LLC 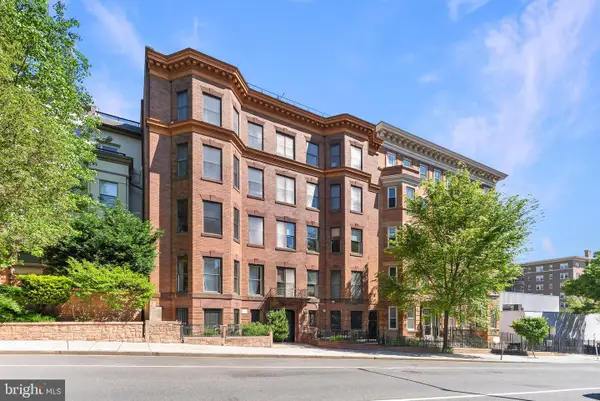 $364,000Pending1 beds 1 baths646 sq. ft.
$364,000Pending1 beds 1 baths646 sq. ft.1417 Chapin St Nw #404, WASHINGTON, DC 20009
MLS# DCDC2234720Listed by: RE/MAX GATEWAY, LLC- New
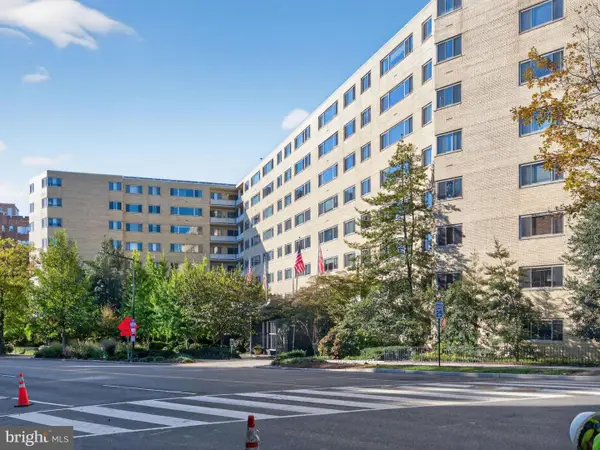 $499,900Active3 beds 2 baths1,251 sq. ft.
$499,900Active3 beds 2 baths1,251 sq. ft.4600 Connecticut Ave Nw #223, WASHINGTON, DC 20008
MLS# DCDC2235256Listed by: LONG & FOSTER REAL ESTATE, INC. - Open Sun, 1 to 3pmNew
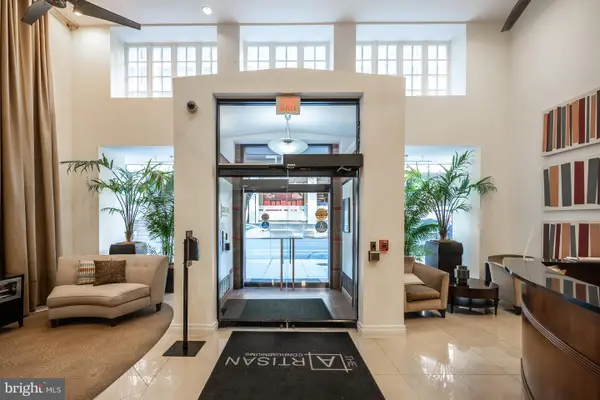 $385,000Active1 beds 1 baths705 sq. ft.
$385,000Active1 beds 1 baths705 sq. ft.915 E Street, Condo Home Unit 1214 Nw, WASHINGTON, DC 20004
MLS# DCDC2221904Listed by: KELLER WILLIAMS FAIRFAX GATEWAY - New
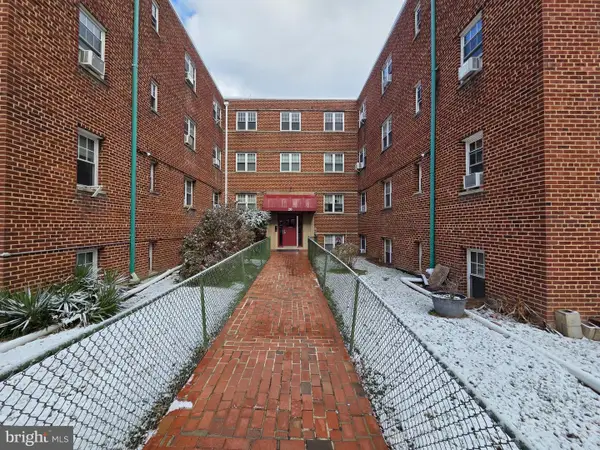 $65,000Active1 beds 1 baths621 sq. ft.
$65,000Active1 beds 1 baths621 sq. ft.20 Chesapeake St Se #38, WASHINGTON, DC 20032
MLS# DCDC2235210Listed by: EXP REALTY, LLC
