1241 18th St Ne #5, Washington, DC 20002
Local realty services provided by:ERA Byrne Realty
Listed by: khalil alexander el-ghoul
Office: glass house real estate
MLS#:DCDC2197962
Source:BRIGHTMLS
Price summary
- Price:$299,900
- Price per sq. ft.:$344.71
About this home
Price Improvement! This fully renovated 2-bedroom, 2 full-bath condo combines modern design with convenient location. The generous primary bedroom includes a private ensuite bath. Both bathrooms have been fully renovated with stunning finishes. The kitchen features brand-new cabinetry, granite countertops, stainless steel appliances, and updated flooring. Recessed lighting, fresh paint, and upgraded fixtures add a polished, cohesive feel throughout. An in-unit washer and dryer provide added convenience.
Set on a quiet cul-de-sac backing onto the National Arboretum, the building offers a retreat just minutes from the heart of the city. Ideally positioned only 0.5 miles from the lively H Street Corridor and under a mile from Gallaudet University and Ivy City, with public transit available at the end of the block. Enjoy easy access to nearby shops, restaurants, and everything Northeast D.C. has to offer. WHEN VISITING THIS UNIT, ASK TO SEE THE STAGED, IDENTICAL UNIT#3 AS WELL ,AND ENVISION YOUR NEW HOME!
Contact an agent
Home facts
- Year built:1941
- Listing ID #:DCDC2197962
- Added:291 day(s) ago
- Updated:February 15, 2026 at 02:37 PM
Rooms and interior
- Bedrooms:2
- Total bathrooms:2
- Full bathrooms:2
- Living area:870 sq. ft.
Heating and cooling
- Cooling:Central A/C
- Heating:Electric, Forced Air
Structure and exterior
- Roof:Shingle
- Year built:1941
- Building area:870 sq. ft.
Schools
- High school:EASTERN
- Middle school:BROWNE EDUCATION CAMPUS
- Elementary school:BROWNE EDUCATION CAMPUS
Utilities
- Water:Public
- Sewer:Public Sewer
Finances and disclosures
- Price:$299,900
- Price per sq. ft.:$344.71
- Tax amount:$3,256 (2024)
New listings near 1241 18th St Ne #5
- Coming Soon
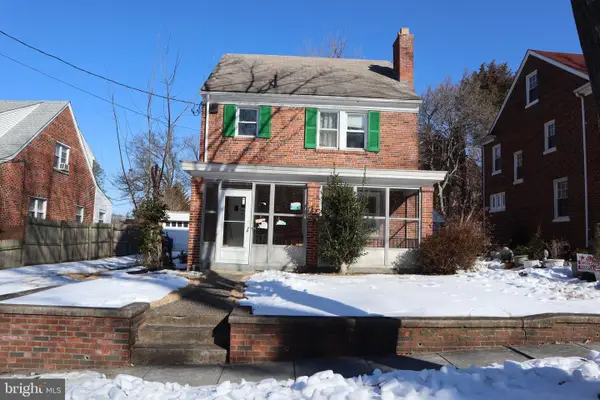 $400,000Coming Soon4 beds 3 baths
$400,000Coming Soon4 beds 3 baths205 Oglethorpe St Nw, WASHINGTON, DC 20011
MLS# DCDC2245098Listed by: FRONTIER REALTY GROUP - Coming Soon
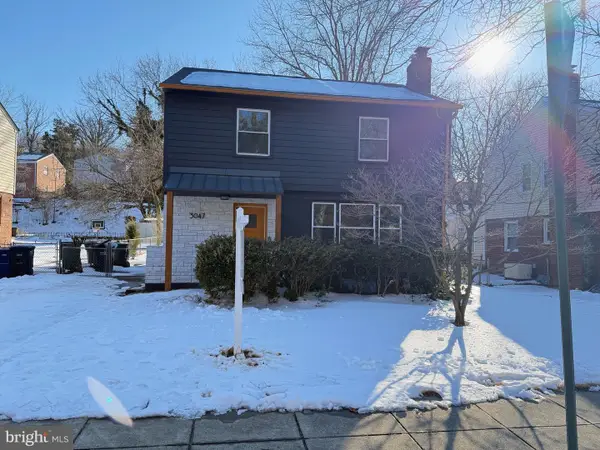 $635,000Coming Soon5 beds 3 baths
$635,000Coming Soon5 beds 3 baths3047 O St Se, WASHINGTON, DC 20020
MLS# DCDC2243762Listed by: TTR SOTHEBY'S INTERNATIONAL REALTY - New
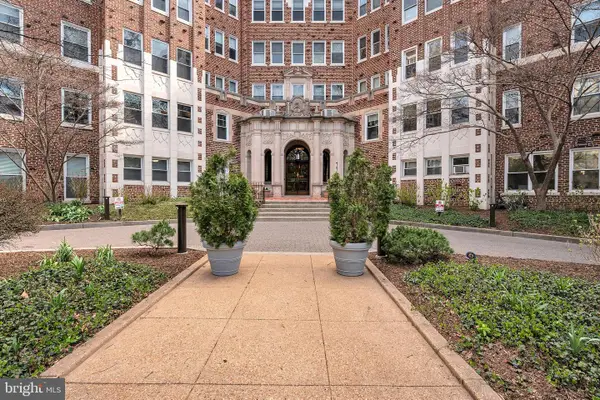 $624,998Active1 beds 1 baths800 sq. ft.
$624,998Active1 beds 1 baths800 sq. ft.4707 Connecticut Ave Nw #103, WASHINGTON, DC 20008
MLS# DCDC2245854Listed by: LISTWITHFREEDOM.COM - Open Sun, 1 to 3pmNew
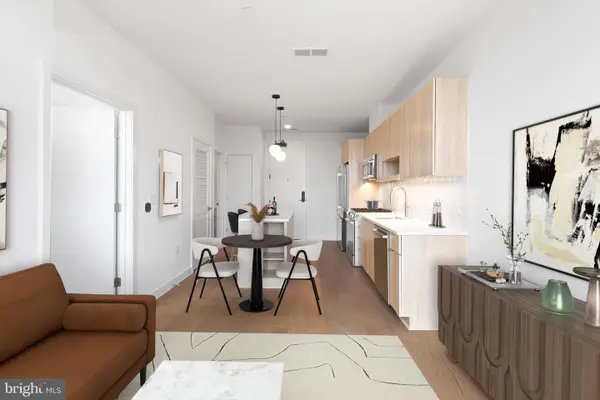 $419,900Active1 beds 1 baths530 sq. ft.
$419,900Active1 beds 1 baths530 sq. ft.7175 12th St Nw #612, WASHINGTON, DC 20011
MLS# DCDC2245856Listed by: URBAN PACE POLARIS, INC. - Open Sun, 1 to 3pmNew
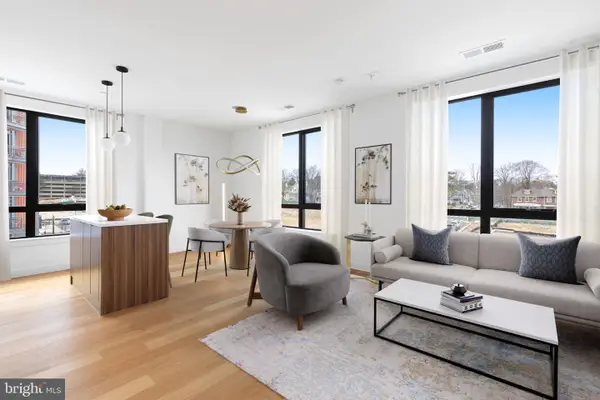 $449,900Active1 beds 1 baths717 sq. ft.
$449,900Active1 beds 1 baths717 sq. ft.7175 12th St Nw #318, WASHINGTON, DC 20011
MLS# DCDC2245862Listed by: URBAN PACE POLARIS, INC. - New
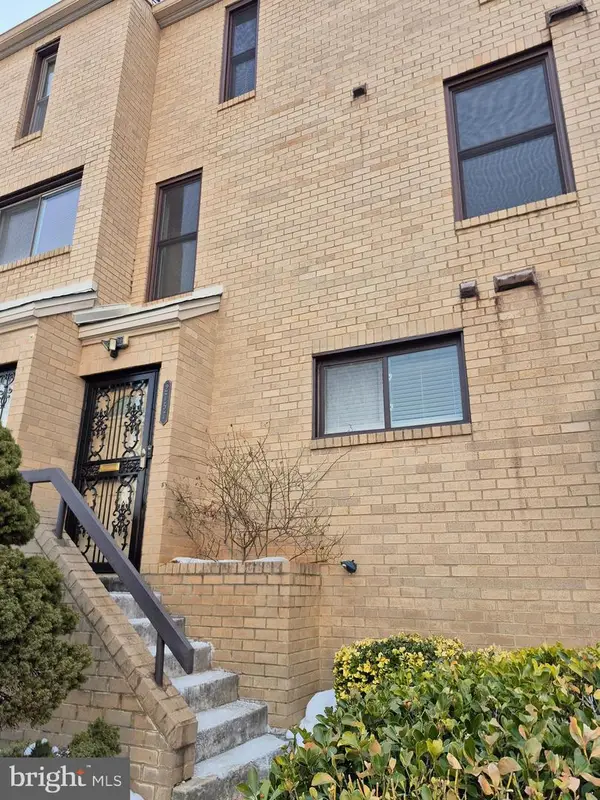 $429,999Active3 beds 3 baths1,292 sq. ft.
$429,999Active3 beds 3 baths1,292 sq. ft.2757 31st Pl Ne #2757, WASHINGTON, DC 20018
MLS# DCDC2243524Listed by: LONG & FOSTER REAL ESTATE, INC. - Coming Soon
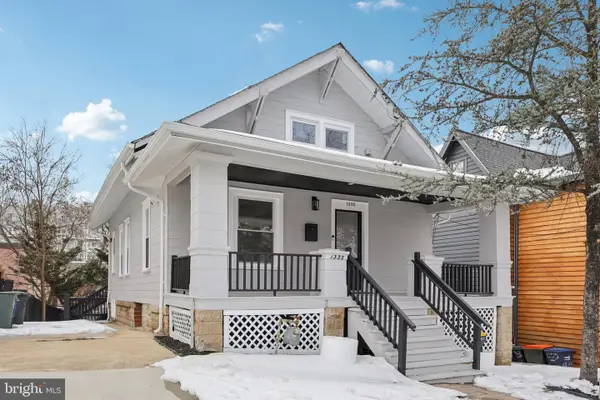 $800,000Coming Soon5 beds 4 baths
$800,000Coming Soon5 beds 4 baths1335 Maple View Pl Se, WASHINGTON, DC 20020
MLS# DCDC2243846Listed by: REDFIN CORP - New
 $675,000Active2 beds 2 baths900 sq. ft.
$675,000Active2 beds 2 baths900 sq. ft.1527 K St Se, WASHINGTON, DC 20003
MLS# DCDC2245656Listed by: RE/MAX DISTINCTIVE REAL ESTATE, INC. - New
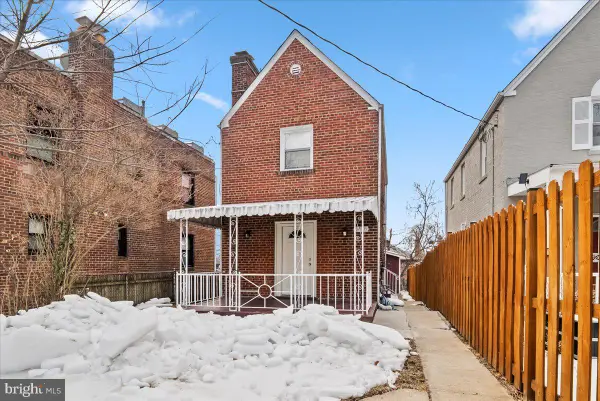 $599,900Active3 beds 2 baths1,240 sq. ft.
$599,900Active3 beds 2 baths1,240 sq. ft.6416 Blair Rd Nw, WASHINGTON, DC 20012
MLS# DCDC2244998Listed by: SAMSON PROPERTIES - Open Sun, 2 to 4pmNew
 $500,000Active1 beds 1 baths753 sq. ft.
$500,000Active1 beds 1 baths753 sq. ft.460 New York Ne #304, WASHINGTON, DC 20001
MLS# DCDC2239280Listed by: CORCORAN MCENEARNEY

