1245 13th St Nw #1012, WASHINGTON, DC 20005
Local realty services provided by:ERA OakCrest Realty, Inc.
1245 13th St Nw #1012,WASHINGTON, DC 20005
$515,000
- 1 Beds
- 1 Baths
- 660 sq. ft.
- Condominium
- Active
Upcoming open houses
- Sat, Sep 1312:00 pm - 02:00 pm
- Sun, Sep 1412:00 pm - 02:00 pm
Listed by:paniz asgari
Office:compass
MLS#:DCDC2216372
Source:BRIGHTMLS
Price summary
- Price:$515,000
- Price per sq. ft.:$780.3
About this home
Welcome to 1245 13th St NW #1012 - Sun soaked penthouse level one bedroom one bathroom residence featuring west facing floor-to-ceiling slanted windows. Meticulously maintained turn-key property with an open concept layout that delivers just the right amount of space for living, working and entertaining. Rooftop deck offers breathtaking DC views and courtyard for a quiet reprieve. Walk to everything Logan Circle has to offer - restaurants, nightlife, and transit. In-unit washer/dryer plus dedicated underground and coveted parking space included with elevator in the building. ALL utilities and ameneties included in the condominium fee.
What you'll love: 660 SF of living space | Open concept living | Floor to ceiling windows | ALL utilities and amenities - elevator, rooftop, courtyard - included in condo fee | Separately deeded, assigned garage parking
What's Nearby: .2 Mi - Logan Circle | .2 Mi - Streets Market | .4 Mi - Whole Foods, CVS, Call Your Mother Deli, Van Leeuwen Ice Cream, Studio Theatre, Le Diplomate | .5 Mi - Vida Fitness | .5 Mi - McPherson Square Metro Station (Orange, Blue, Silver Line) | .6 Mi - Shaw / Howard University Metro Station (Green Line) | .8 Mi - Trader Joes | 1 Mi - Downtown DC
Contact an agent
Home facts
- Year built:1981
- Listing ID #:DCDC2216372
- Added:1 day(s) ago
- Updated:September 11, 2025 at 07:41 PM
Rooms and interior
- Bedrooms:1
- Total bathrooms:1
- Full bathrooms:1
- Living area:660 sq. ft.
Heating and cooling
- Cooling:Wall Unit
- Heating:Electric, Wall Unit
Structure and exterior
- Year built:1981
- Building area:660 sq. ft.
Utilities
- Water:Public
- Sewer:Public Sewer
Finances and disclosures
- Price:$515,000
- Price per sq. ft.:$780.3
- Tax amount:$2,721 (2024)
New listings near 1245 13th St Nw #1012
- Coming Soon
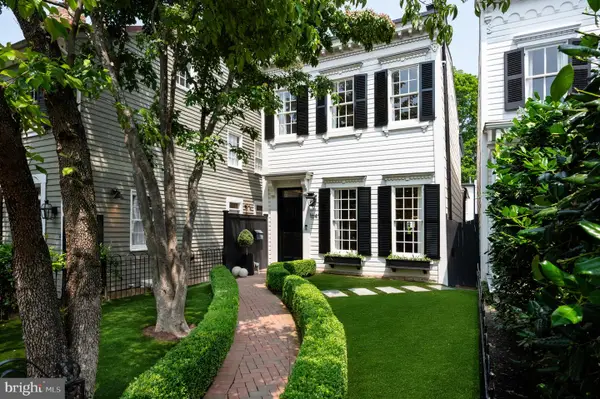 $5,000,000Coming Soon4 beds 4 baths
$5,000,000Coming Soon4 beds 4 baths1641 35th St Nw, WASHINGTON, DC 20007
MLS# DCDC2216666Listed by: TTR SOTHEBY'S INTERNATIONAL REALTY - Coming Soon
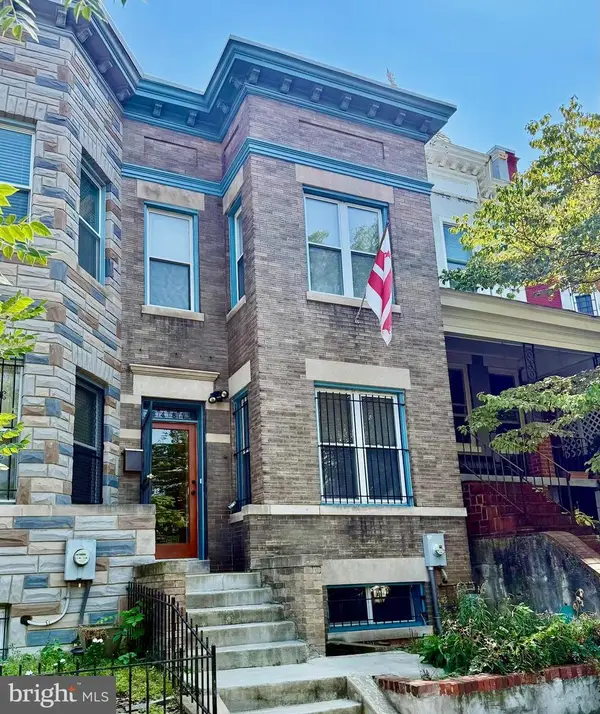 $824,900Coming Soon3 beds 2 baths
$824,900Coming Soon3 beds 2 baths3487 Holmead Pl Nw, WASHINGTON, DC 20010
MLS# DCDC2220564Listed by: KELLER WILLIAMS CAPITAL PROPERTIES - Coming SoonOpen Sat, 1 to 3pm
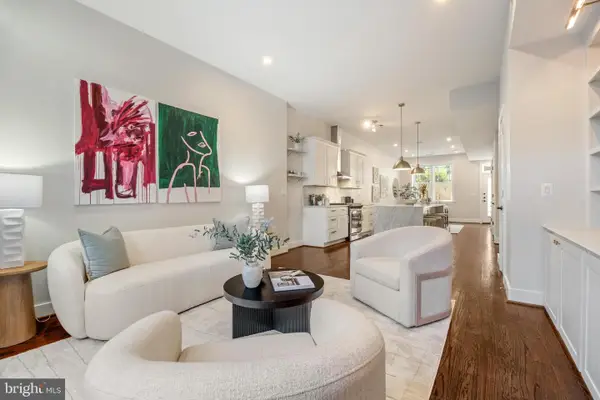 $700,000Coming Soon2 beds 3 baths
$700,000Coming Soon2 beds 3 baths1304 F St Ne #1, WASHINGTON, DC 20002
MLS# DCDC2221650Listed by: TTR SOTHEBY'S INTERNATIONAL REALTY - Coming Soon
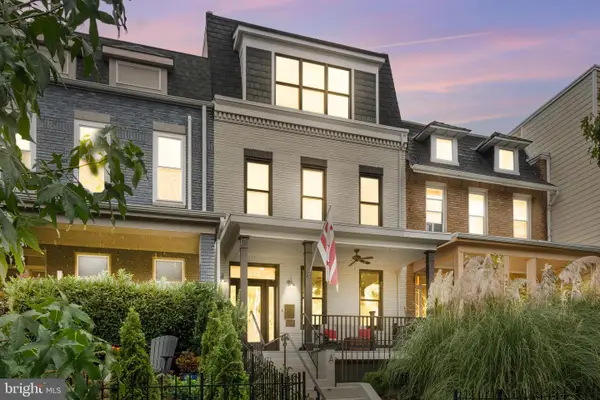 $925,000Coming Soon3 beds 3 baths
$925,000Coming Soon3 beds 3 baths1232 I St Ne #1, WASHINGTON, DC 20002
MLS# DCDC2221692Listed by: REDFIN CORP - New
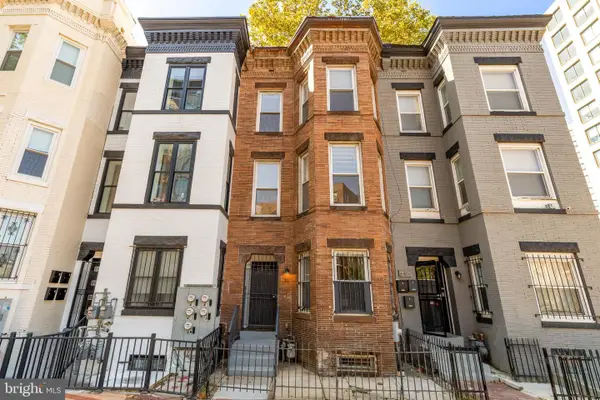 $850,000Active4 beds 4 baths2,600 sq. ft.
$850,000Active4 beds 4 baths2,600 sq. ft.31 Florida Ave Ne, WASHINGTON, DC 20002
MLS# DCDC2222158Listed by: MCWILLIAMS/BALLARD INC. - New
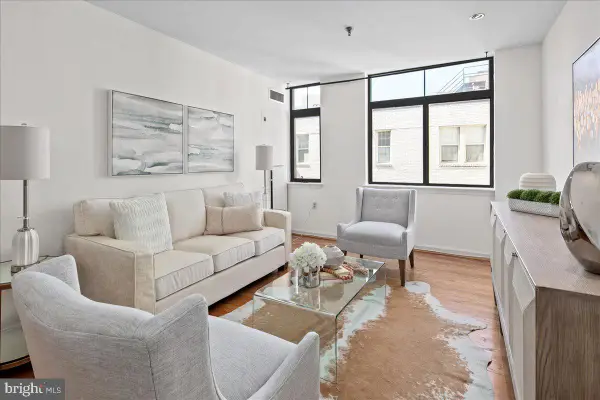 $350,000Active1 beds 1 baths631 sq. ft.
$350,000Active1 beds 1 baths631 sq. ft.1312 Massachusetts Ave Nw #710, WASHINGTON, DC 20005
MLS# DCDC2222256Listed by: TTR SOTHEBY'S INTERNATIONAL REALTY - New
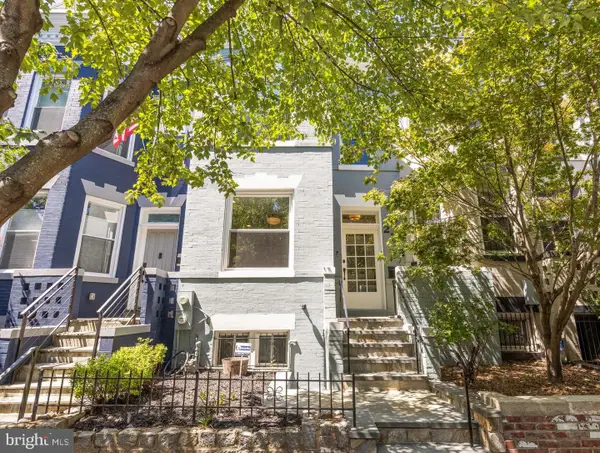 $1,175,000Active4 beds 4 baths2,049 sq. ft.
$1,175,000Active4 beds 4 baths2,049 sq. ft.2122 Flagler Pl Nw, WASHINGTON, DC 20001
MLS# DCDC2215610Listed by: COMPASS - Open Sat, 2 to 4pmNew
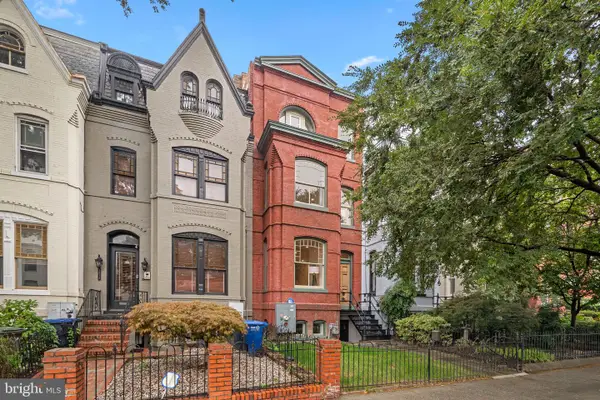 $2,785,000Active5 beds 6 baths3,648 sq. ft.
$2,785,000Active5 beds 6 baths3,648 sq. ft.1816 13th St Nw, WASHINGTON, DC 20009
MLS# DCDC2216230Listed by: COMPASS - New
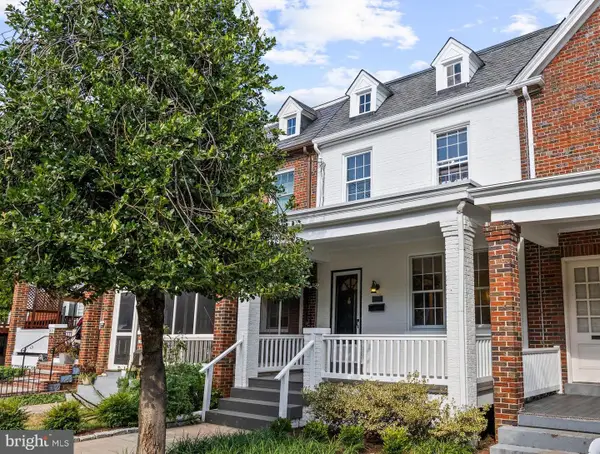 $1,225,000Active4 beds 2 baths1,992 sq. ft.
$1,225,000Active4 beds 2 baths1,992 sq. ft.2305 39th St Nw, WASHINGTON, DC 20007
MLS# DCDC2221724Listed by: COMPASS
