1245 4th St Sw #e106, Washington, DC 20024
Local realty services provided by:ERA Liberty Realty
1245 4th St Sw #e106,Washington, DC 20024
$335,000
- 1 Beds
- 1 Baths
- 840 sq. ft.
- Condominium
- Active
Listed by: samuel pastore
Office: coldwell banker realty - washington
MLS#:DCDC2225478
Source:BRIGHTMLS
Price summary
- Price:$335,000
- Price per sq. ft.:$398.81
About this home
<iframe src="https://www.dropbox.com/scl/fi/e9zgaxkqjgdt4rowu45c2/1245-4th-St-SW-E106-nomusic.mp4?rlkey=in28xnbk94bd85fvd9o2h69ac&st=24yo0vg1&dl=0&raw=1" width="640" height="360" frameborder="0" allow="autoplay; fullscreen" allowfullscreen></iframe>
Tiber Island has been part of the Southwest Waterfront since 1965, when architects Keyes, Lethbridge & Condon designed a community unlike anything else in Washington. Their vision of modern living integrated towers and townhomes with courtyards, open walkways, and green space, earning national recognition from the American Institute of Architects. Today, the community still reflects that mid-century modern character — clean lines, timeless style, and a sense of calm in the middle of the city.
Unit E-106 carries that story forward. With more than 840 square feet, this one-bedroom, one-bath home offers nearly double the space of many newer condos at The Wharf. Real hardwood floors flow throughout an open living and dining area with a built-in desk nook, while oversized south-facing windows fill the home with natural light. The renovated kitchen has been opened with widened doorways and features wood cabinetry, stone countertops and backsplash, stainless steel appliances, and updated flooring. The bathroom includes a tiled shower, a sleek vanity, and modern fixtures. Four generous closets provide ample storage, and the large private balcony overlooks a landscaped courtyard with mature trees — a quiet place to enjoy coffee in the morning or unwind at the end of the day.
Life here is also defined by the cooperative structure. At Tiber Island, residents own shares in the community itself rather than just walls and ceilings. Monthly costs are simplified: a $587 co-op fee covers building maintenance, landscaping, concierge service, the pool, and two 24-hour fitness centers. A separate $439 utility package covers electricity, water, sewer, cable, Wi-Fi,custodial, and HVAC maintenance. Real estate taxes are just $1,896 annually — roughly half the cost of comparable condos in D.C. A separately deeded parking space is also available for $50,000 and may be negotiated with the purchase.
The location ties everything together. Directly across from the Waterfront Metro, and just steps to The Wharf, Arena Stage, Nationals Park, Audi Field, Hains Point, Navy Yard, and the National Mall, the home is surrounded by dining, culture, and recreation. Everyday conveniences like Safeway, CVS, and neighborhood shops are close at hand, while bike and jogging paths connect the community to the waterfront.
Unit E-106 is more than just a spacious one-bedroom — it’s a chance to be part of one of Washington’s most distinctive communities, where history, design, and convenience meet.
Contact an agent
Home facts
- Year built:1966
- Listing ID #:DCDC2225478
- Added:69 day(s) ago
- Updated:December 10, 2025 at 02:38 PM
Rooms and interior
- Bedrooms:1
- Total bathrooms:1
- Full bathrooms:1
- Living area:840 sq. ft.
Heating and cooling
- Cooling:Zoned
- Heating:Natural Gas, Oil, Zoned
Structure and exterior
- Roof:Concrete
- Year built:1966
- Building area:840 sq. ft.
Utilities
- Water:Public
- Sewer:Public Sewer
Finances and disclosures
- Price:$335,000
- Price per sq. ft.:$398.81
New listings near 1245 4th St Sw #e106
- Coming SoonOpen Sat, 12 to 2pm
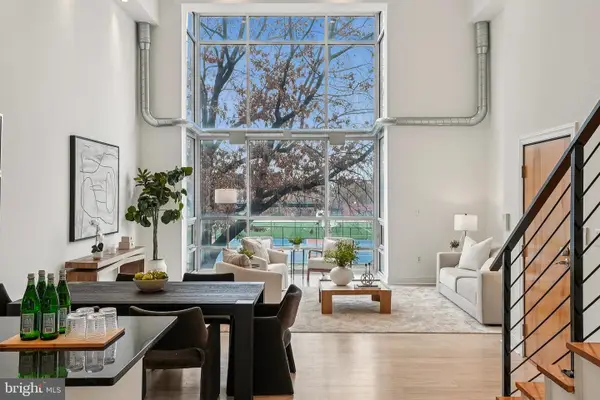 $775,000Coming Soon2 beds 2 baths
$775,000Coming Soon2 beds 2 baths1610 11th St Nw #3b, WASHINGTON, DC 20001
MLS# DCDC2229788Listed by: RLAH @PROPERTIES - Coming Soon
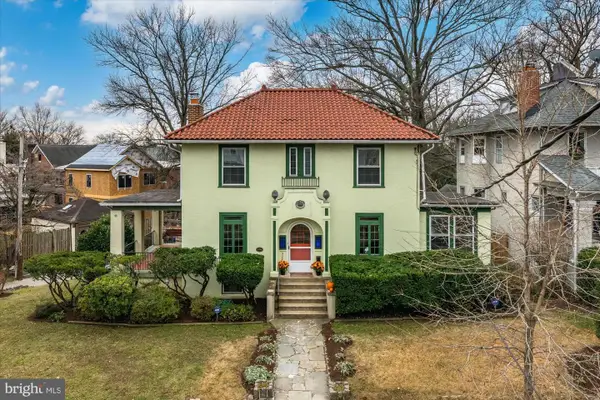 $1,199,000Coming Soon4 beds 5 baths
$1,199,000Coming Soon4 beds 5 baths3206 Morrison St Nw, WASHINGTON, DC 20015
MLS# DCDC2234406Listed by: WASHINGTON FINE PROPERTIES, LLC - New
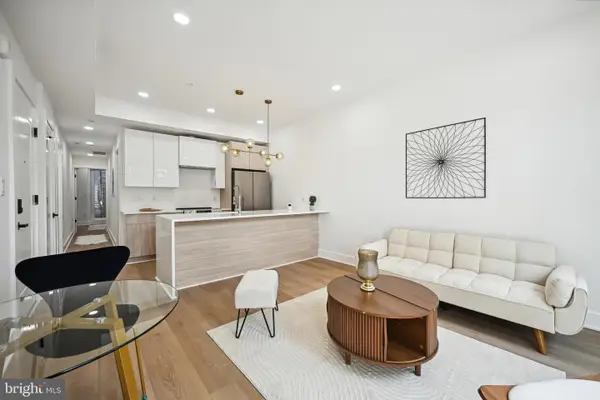 $359,900Active2 beds 2 baths800 sq. ft.
$359,900Active2 beds 2 baths800 sq. ft.1372 Bryant St Ne #2a, WASHINGTON, DC 20018
MLS# DCDC2234624Listed by: SAMSON PROPERTIES - New
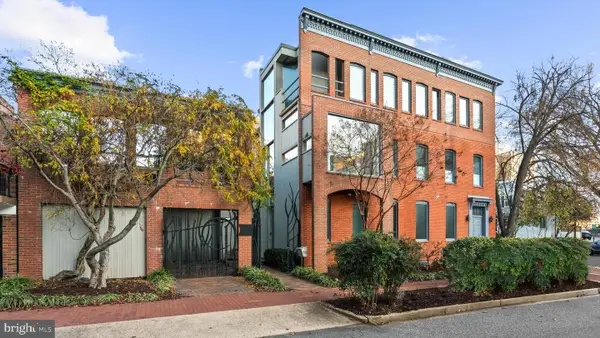 $2,200,000Active2 beds 3 baths2,904 sq. ft.
$2,200,000Active2 beds 3 baths2,904 sq. ft.901 26th St Nw, WASHINGTON, DC 20037
MLS# DCDC2234614Listed by: TTR SOTHEBY'S INTERNATIONAL REALTY - New
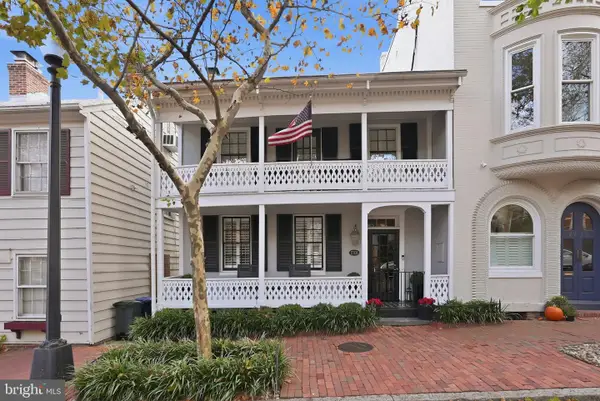 $2,995,000Active3 beds 4 baths3,123 sq. ft.
$2,995,000Active3 beds 4 baths3,123 sq. ft.2708 P St Nw, WASHINGTON, DC 20007
MLS# DCDC2233514Listed by: WASHINGTON FINE PROPERTIES, LLC - Coming Soon
 $899,999Coming Soon5 beds 2 baths
$899,999Coming Soon5 beds 2 baths907 Lawrence St Ne, WASHINGTON, DC 20017
MLS# DCDC2234018Listed by: KELLER WILLIAMS CAPITAL PROPERTIES - New
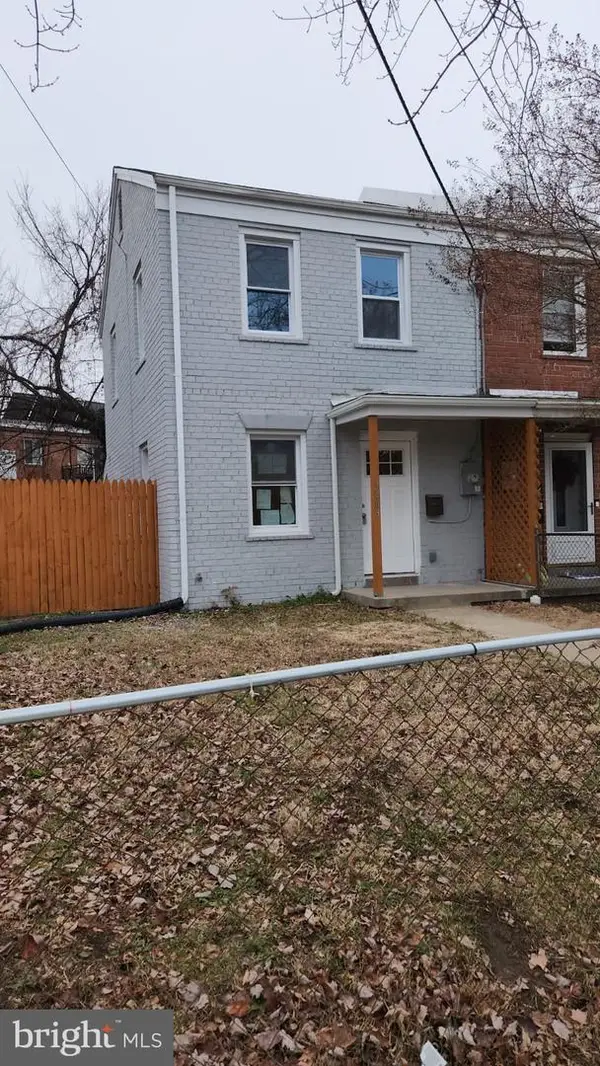 $329,000Active2 beds 1 baths850 sq. ft.
$329,000Active2 beds 1 baths850 sq. ft.4803 Bass Pl Se, WASHINGTON, DC 20019
MLS# DCDC2234178Listed by: COTTAGE STREET REALTY LLC - Coming Soon
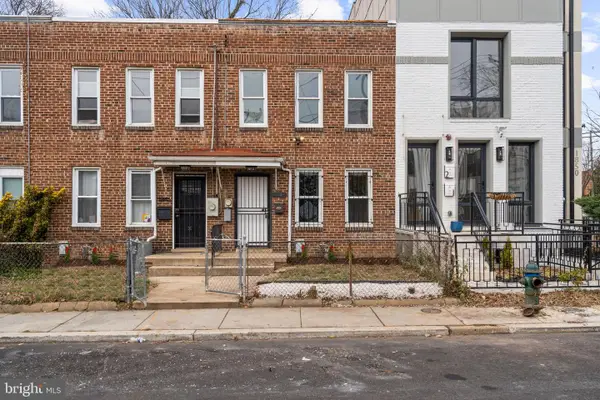 $449,900Coming Soon3 beds 2 baths
$449,900Coming Soon3 beds 2 baths1848 Capitol Ave Ne, WASHINGTON, DC 20002
MLS# DCDC2234288Listed by: COLDWELL BANKER REALTY - WASHINGTON - New
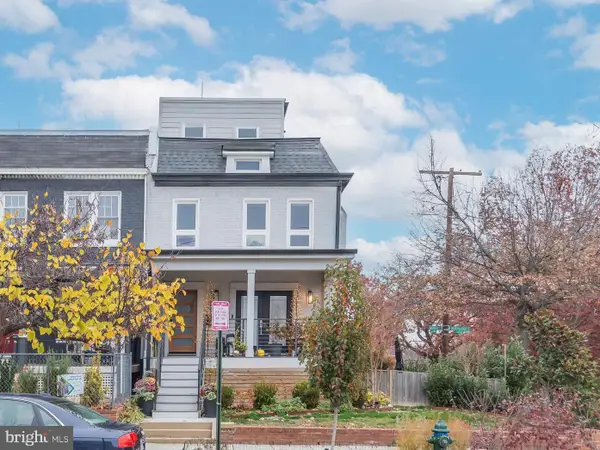 $550,000Active3 beds 3 baths1,201 sq. ft.
$550,000Active3 beds 3 baths1,201 sq. ft.501 Longfellow St Nw #b, WASHINGTON, DC 20011
MLS# DCDC2234450Listed by: COMPASS - Open Sun, 1 to 4pmNew
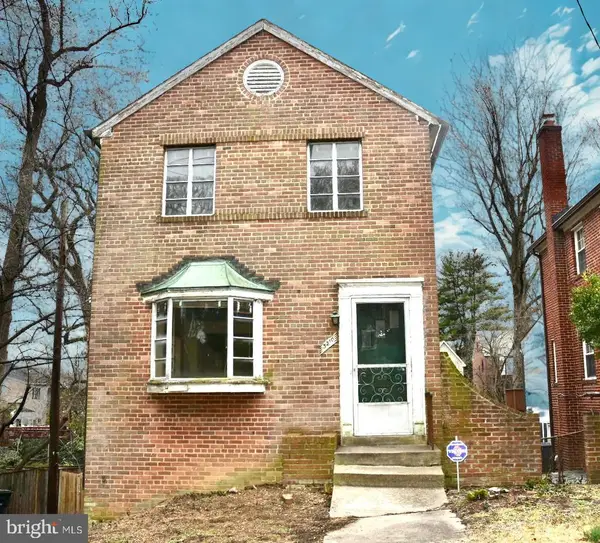 $775,000Active3 beds 2 baths1,216 sq. ft.
$775,000Active3 beds 2 baths1,216 sq. ft.3210 Quesada St Nw, WASHINGTON, DC 20015
MLS# DCDC2233854Listed by: TTR SOTHEBY'S INTERNATIONAL REALTY
