- ERA
- District of Columbia
- Washington
- 1248 Monroe St Ne
1248 Monroe St Ne, Washington, DC 20017
Local realty services provided by:ERA Central Realty Group
1248 Monroe St Ne,Washington, DC 20017
$1,213,734
- 6 Beds
- 4 Baths
- - sq. ft.
- Single family
- Sold
Listed by: yvonne t lee ii
Office: keller williams capital properties
MLS#:DCDC2224666
Source:BRIGHTMLS
Sorry, we are unable to map this address
Price summary
- Price:$1,213,734
About this home
Welcome to 1248 Monroe Street NE — a true forever home in the heart of highly sought-after Brookland. This stunning single-family corner residence sits on a rare 7,000+ sq ft lot and offers the kind of space, flexibility, and indoor-outdoor living that families rarely find in Washington, DC. Set on a tree-lined street close to neighborhood cafés, markets and the Brookland Arts Walk — this home is the perfect blend of tranquility + convenience.
As you step inside, the flow immediately impresses — the spacious living room is anchored by a beautiful double-sided fireplace, and on the other side, the dining room opens seamlessly into a magnificent chef’s kitchen. Granite countertops, stainless steel appliances, breakfast bar seating, walk-in pantry, and glass/wood cabinetry make this kitchen a true centerpiece — and it connects effortlessly to the deck and meticulously landscaped backyard.
Main level multi-gen living:
2 bedrooms + 1 full bath are on this main level — an invaluable layout for aging parents, long-term guests, or ease of everyday living. One of the bedrooms is especially unique — featuring an additional sitting nook that makes it feel like a private retreat — think grandma’s room, teen suite, reading room or a cozy personal lounge.
Upstairs, discover 4 spacious bedrooms — including a serene primary suite with spa-caliber bathroom: double vanity, gorgeous tile work, and oversized glass shower.
The lower level provides 1,000+ sq ft of additional finished space with its own private entrance — an incredible extension of living space. Perfect for recreation, media room, gym, studio, office, guest accommodations, or long-term family stays — and offers flexibility for the new owner, including potential supplemental income.
Outside, enjoy multiple outdoor zones: upper + lower deck, patio, front porch, and 6+ car parking — a rarity in DC.
Luxury. Space. Flexibility. Parking. Outdoor living.
A Brookland residence built for real life — and life’s next chapters.
Contact an agent
Home facts
- Year built:1927
- Listing ID #:DCDC2224666
- Added:124 day(s) ago
- Updated:February 04, 2026 at 11:22 AM
Rooms and interior
- Bedrooms:6
- Total bathrooms:4
- Full bathrooms:4
Heating and cooling
- Cooling:Central A/C
- Heating:Hot Water, Natural Gas
Structure and exterior
- Year built:1927
Schools
- High school:ROOSEVELT HIGH SCHOOL AT MACFARLAND
- Middle school:BROOKLAND EDUCATION CAMPUS AT BUNKER HILL
- Elementary school:BROOKLAND EDUCATION CAMPUS AT BUNKER HILL
Utilities
- Water:Public
- Sewer:Public Sewer
Finances and disclosures
- Price:$1,213,734
- Tax amount:$6,985 (2024)
New listings near 1248 Monroe St Ne
- Open Sat, 1 to 3pmNew
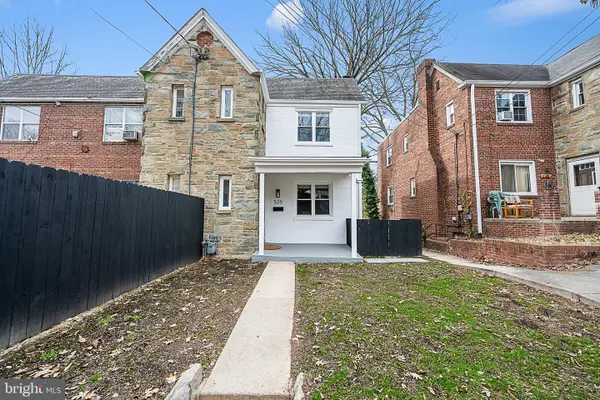 $450,000Active5 beds 3 baths1,732 sq. ft.
$450,000Active5 beds 3 baths1,732 sq. ft.525 Oakwood St Se, WASHINGTON, DC 20032
MLS# DCDC2243644Listed by: CORCORAN MCENEARNEY - New
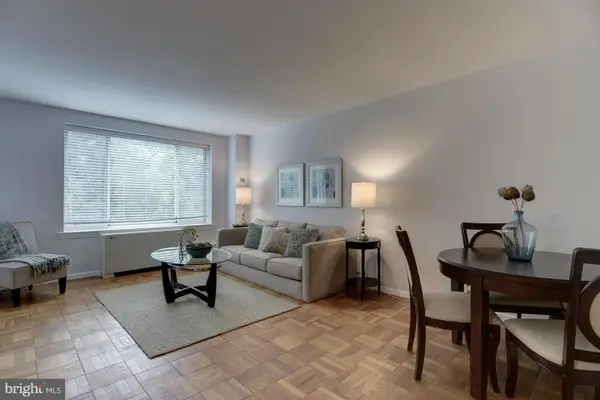 $243,000Active1 beds 1 baths740 sq. ft.
$243,000Active1 beds 1 baths740 sq. ft.4100 W St Nw #416, WASHINGTON, DC 20007
MLS# DCDC2244290Listed by: SUMMIT COMMERCIAL REAL ESTATE, LLC - Coming SoonOpen Sat, 1 to 3pm
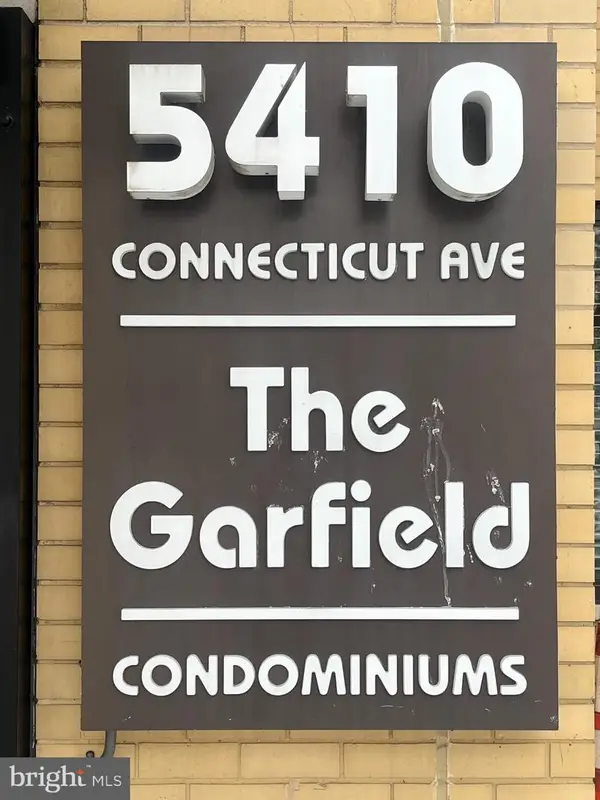 $399,000Coming Soon2 beds 2 baths
$399,000Coming Soon2 beds 2 baths5410 Connecticut Ave Nw #605, WASHINGTON, DC 20015
MLS# DCDC2243920Listed by: COMPASS 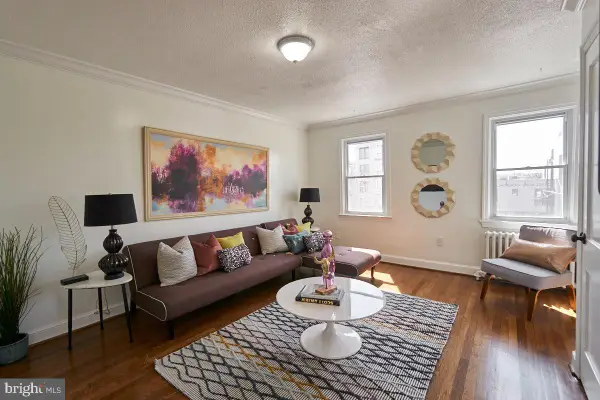 $215,000Active1 beds 1 baths517 sq. ft.
$215,000Active1 beds 1 baths517 sq. ft.1814 Benning Rd Ne #3, WASHINGTON, DC 20002
MLS# DCDC2239824Listed by: NOMADIC REAL ESTATE BROKER SERVICES- Coming Soon
 $995,000Coming Soon2 beds 2 baths
$995,000Coming Soon2 beds 2 baths2014 Kalorama Rd Nw #7, WASHINGTON, DC 20009
MLS# DCDC2244166Listed by: TTR SOTHEBY'S INTERNATIONAL REALTY - New
 $609,000Active3 beds 4 baths1,660 sq. ft.
$609,000Active3 beds 4 baths1,660 sq. ft.1028 Howard Rd Se, WASHINGTON, DC 20020
MLS# DCDC2244284Listed by: KELLER WILLIAMS CAPITAL PROPERTIES - New
 $530,000Active3 beds 4 baths1,666 sq. ft.
$530,000Active3 beds 4 baths1,666 sq. ft.2447 Shannon Pl Se, WASHINGTON, DC 20020
MLS# DCDC2244286Listed by: KELLER WILLIAMS CAPITAL PROPERTIES - New
 $575,000Active3 beds 4 baths1,666 sq. ft.
$575,000Active3 beds 4 baths1,666 sq. ft.2455 Shannon Pl Se, WASHINGTON, DC 20020
MLS# DCDC2244288Listed by: KELLER WILLIAMS CAPITAL PROPERTIES - New
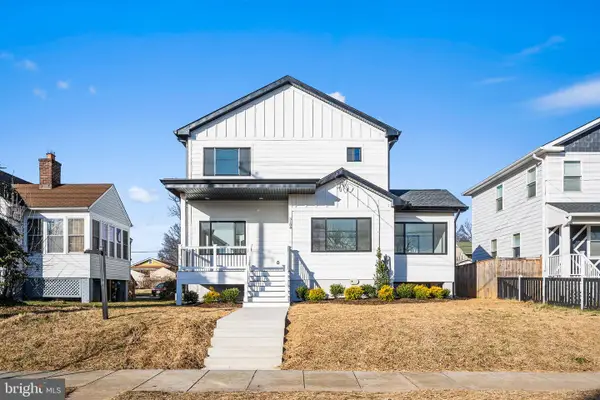 $1,250,000Active6 beds 5 baths3,654 sq. ft.
$1,250,000Active6 beds 5 baths3,654 sq. ft.3108 Adams St Ne, WASHINGTON, DC 20018
MLS# DCDC2244282Listed by: PEARSON SMITH REALTY, LLC - Open Sat, 2 to 4pmNew
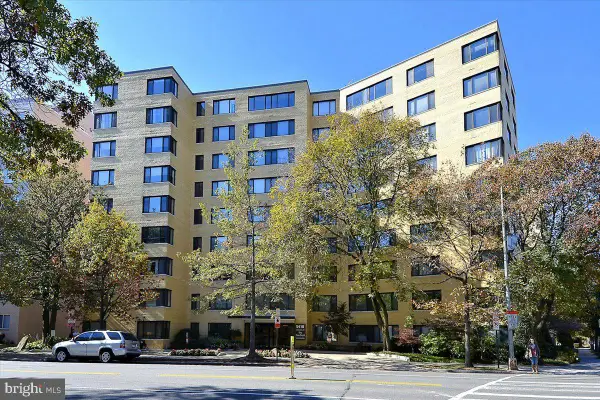 $398,000Active2 beds 2 baths1,020 sq. ft.
$398,000Active2 beds 2 baths1,020 sq. ft.5410 Connecticut Ave Nw #412, WASHINGTON, DC 20015
MLS# DCDC2243050Listed by: LONG & FOSTER REAL ESTATE, INC.

