- ERA
- District of Columbia
- Washington
- 1258 Holbrook Ter Ne #5
1258 Holbrook Ter Ne #5, Washington, DC 20002
Local realty services provided by:ERA Reed Realty, Inc.
1258 Holbrook Ter Ne #5,Washington, DC 20002
$488,000
- 3 Beds
- 2 Baths
- 1,173 sq. ft.
- Condominium
- Active
Upcoming open houses
- Sun, Feb 0802:00 pm - 04:00 pm
Listed by: maria c sison
Office: realty one group capital
MLS#:DCDC2240648
Source:BRIGHTMLS
Price summary
- Price:$488,000
- Price per sq. ft.:$416.03
About this home
New Price – Priced to Sell! Motivated seller adjusted to current market conditions. Spacious 3BR/2BA condo now among the best-priced options in the neighborhood. Ideal for buyers looking to secure value and long-term growth.
Bright, open-concept living with hardwood floors, recessed lighting, and modern finishes throughout. The updated kitchen features granite countertops, stainless steel appliances, gas cooking, and a large island with breakfast bar—perfect for everyday living and entertaining. Generous closet space adds to the home’s comfort and functionality.
The secure building includes controlled access, security cameras, bike storage, and an outdoor grill area for residents to enjoy.
Ideally located near Union Market, Ivy City, and the H Street Corridor, you’ll have easy access to popular dining, shopping, and entertainment. Commuting is a breeze with nearby Metro stations, bus routes, and the DC Streetcar. Enjoy outdoor time at the National Arboretum and nearby neighborhood parks and trails.
Set in an eclectic neighborhood known for its blend of historic charm and urban convenience, this home is close to grocery stores, everyday services, and major commuter routes. Its strong location and accessibility make it appealing to both first-time buyers and investors.
With a low condo fee and an unbeatable location, this is a rare opportunity to own for less than renting. Great value—schedule your showing today!
Contact an agent
Home facts
- Year built:1939
- Listing ID #:DCDC2240648
- Added:1072 day(s) ago
- Updated:February 02, 2026 at 02:44 PM
Rooms and interior
- Bedrooms:3
- Total bathrooms:2
- Full bathrooms:2
- Living area:1,173 sq. ft.
Heating and cooling
- Cooling:Central A/C
- Heating:Forced Air, Natural Gas
Structure and exterior
- Year built:1939
- Building area:1,173 sq. ft.
Schools
- High school:DUNBAR SENIOR
Utilities
- Water:Public
- Sewer:Public Sewer
Finances and disclosures
- Price:$488,000
- Price per sq. ft.:$416.03
- Tax amount:$3,779 (2025)
New listings near 1258 Holbrook Ter Ne #5
- Coming Soon
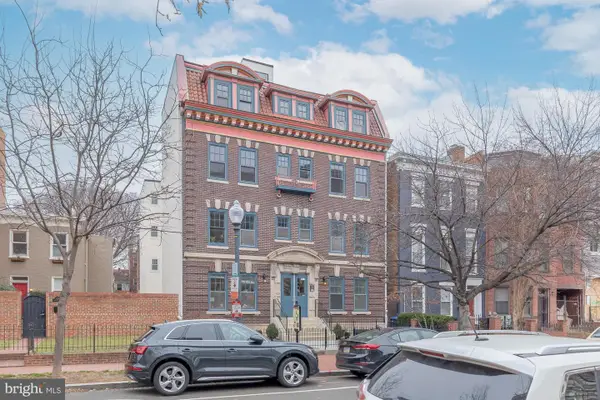 $750,000Coming Soon2 beds 2 baths
$750,000Coming Soon2 beds 2 baths425 M St Nw #j, WASHINGTON, DC 20001
MLS# DCDC2235142Listed by: COMPASS - Open Sat, 1 to 3pmNew
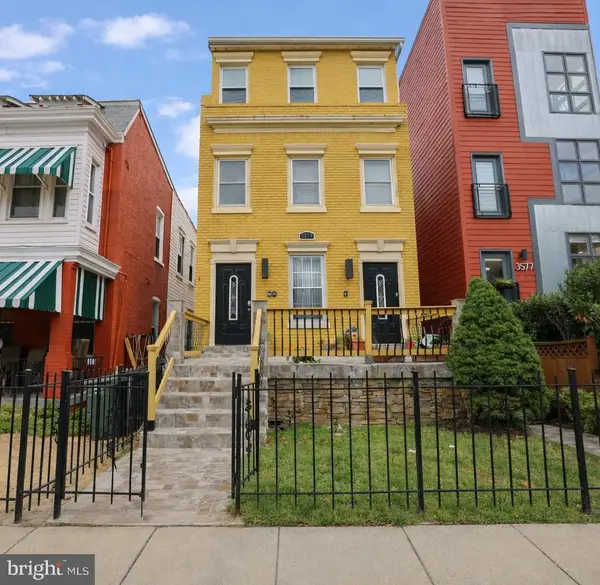 $725,000Active2 beds 2 baths917 sq. ft.
$725,000Active2 beds 2 baths917 sq. ft.3579 Warder St Nw #3, WASHINGTON, DC 20010
MLS# DCDC2243932Listed by: COLDWELL BANKER REALTY - WASHINGTON - Coming Soon
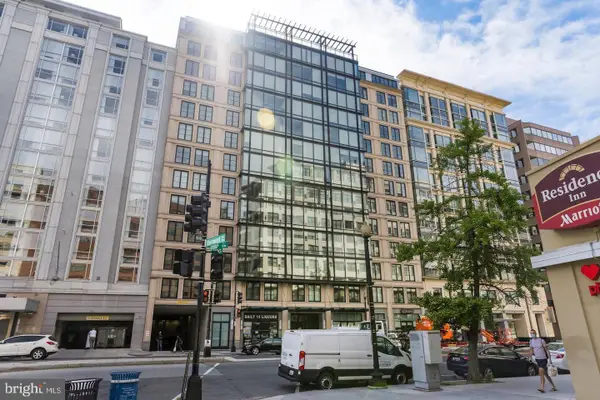 $295,000Coming Soon-- beds 1 baths
$295,000Coming Soon-- beds 1 baths1133 14th St Nw #505, WASHINGTON, DC 20005
MLS# DCDC2240182Listed by: SAMSON PROPERTIES - New
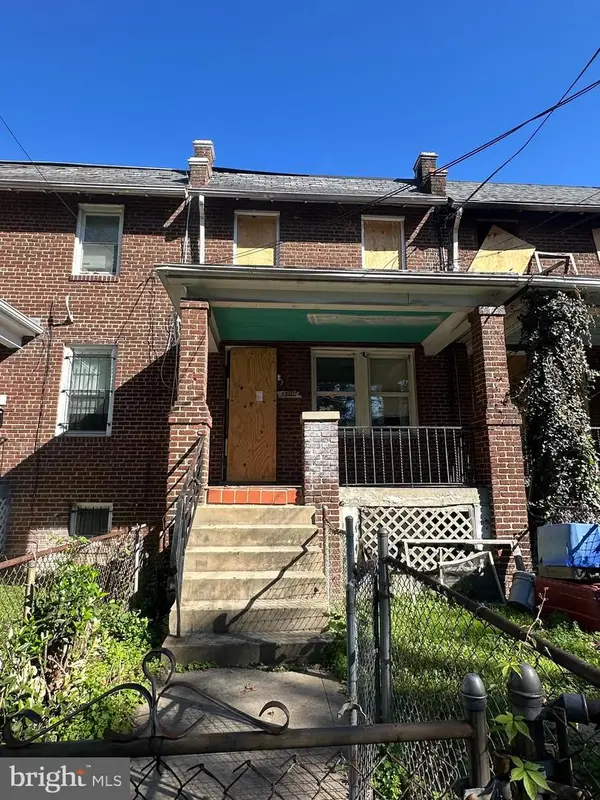 $170,000Active-- beds -- baths1,969 sq. ft.
$170,000Active-- beds -- baths1,969 sq. ft.1502 19th St Se, WASHINGTON, DC 20020
MLS# DCDC2242894Listed by: RE/MAX ALLEGIANCE - Coming Soon
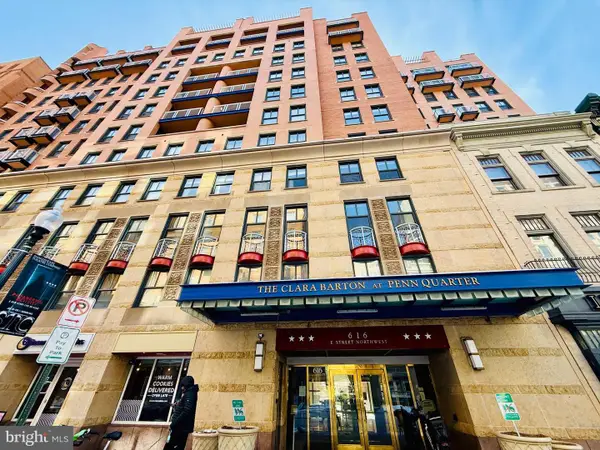 $749,900Coming Soon2 beds 3 baths
$749,900Coming Soon2 beds 3 baths616 E St Nw #853, WASHINGTON, DC 20004
MLS# DCDC2243350Listed by: KELLER WILLIAMS REALTY - Coming Soon
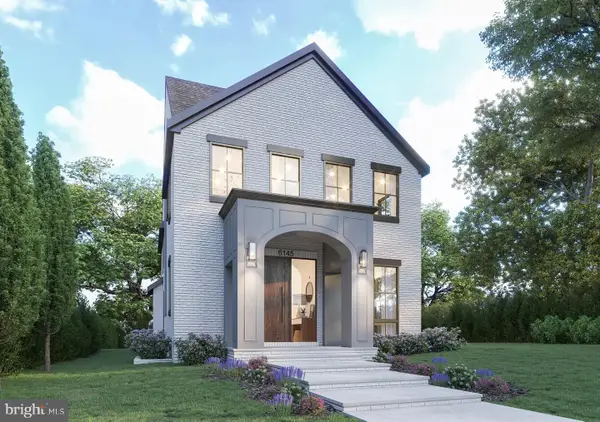 $3,125,000Coming Soon6 beds 6 baths
$3,125,000Coming Soon6 beds 6 baths6145 31st St Nw, WASHINGTON, DC 20015
MLS# DCDC2243902Listed by: LONG & FOSTER REAL ESTATE, INC. - New
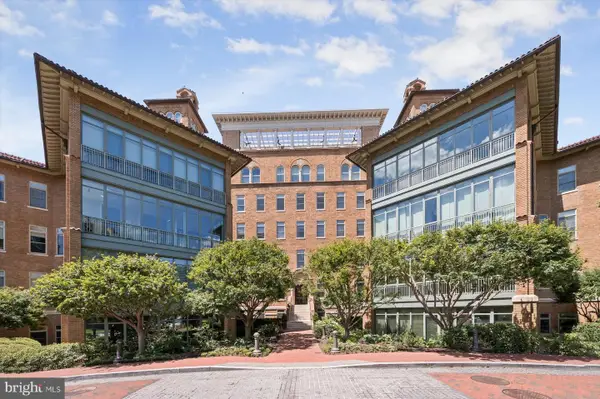 $2,149,000Active2 beds 3 baths2,000 sq. ft.
$2,149,000Active2 beds 3 baths2,000 sq. ft.2425 L St Nw #303, WASHINGTON, DC 20037
MLS# DCDC2241692Listed by: EXP REALTY, LLC - New
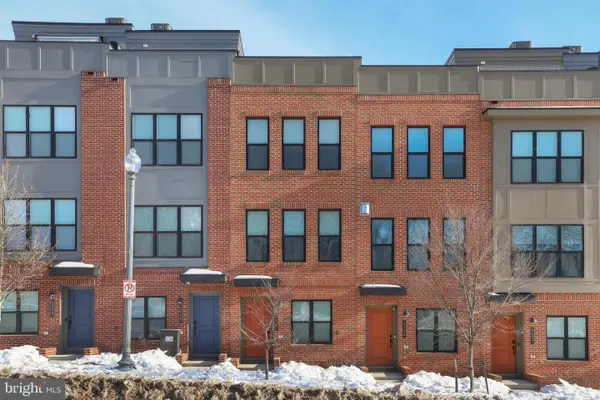 $599,000Active2 beds 2 baths1,204 sq. ft.
$599,000Active2 beds 2 baths1,204 sq. ft.5541 South Dakota Ave Ne, WASHINGTON, DC 20011
MLS# DCDC2242764Listed by: COMPASS - Coming Soon
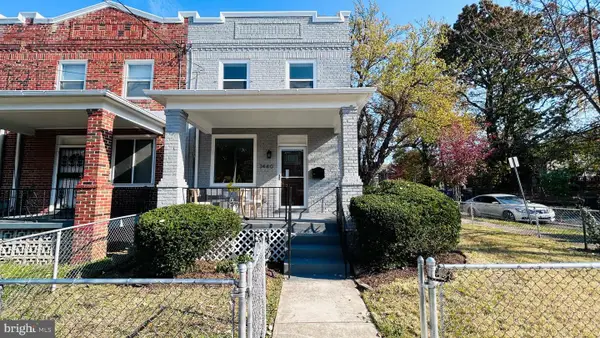 $550,000Coming Soon4 beds 3 baths
$550,000Coming Soon4 beds 3 baths1440 18th Pl Se, WASHINGTON, DC 20020
MLS# DCDC2243392Listed by: HARBOR REALTY & INVESTMENTS LLC - New
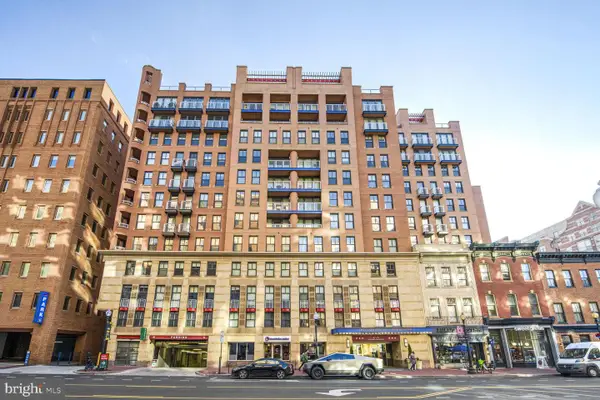 $1,150,000Active3 beds 4 baths1,740 sq. ft.
$1,150,000Active3 beds 4 baths1,740 sq. ft.616 E Nw #1150, WASHINGTON, DC 20004
MLS# DCDC2242854Listed by: LONG & FOSTER REAL ESTATE, INC.

