1306 Holly St Nw, WASHINGTON, DC 20012
Local realty services provided by:ERA Valley Realty



1306 Holly St Nw,WASHINGTON, DC 20012
$1,175,000
- 4 Beds
- 3 Baths
- 3,649 sq. ft.
- Single family
- Active
Upcoming open houses
- Sun, Aug 2411:00 am - 01:00 pm
Listed by:lindsay c clark
Office:compass
MLS#:DCDC2216638
Source:BRIGHTMLS
Price summary
- Price:$1,175,000
- Price per sq. ft.:$322.01
About this home
Photos Coming! Welcome to 1306 Holly St NW – a charming Shepherd Park home offering nearly 4,000 square feet of living space across four finished levels. With 4 bedrooms, 3 full baths, and generous indoor and outdoor areas, it’s thoughtfully designed for comfortable everyday living and easy entertaining.
The main level features high ceilings and lots of natural light. There is a spacious living room with a fireplace and Berber carpeting, a formal dining room with hardwood floors, and a sunroom just off the dining room. The eat-in kitchen features a bay window overlooking the expansive and beautifully landscaped back yard. Enjoy your morning coffee in the breakfast nook or in the sitting room off the kitchen, both with views of the garden. There is also a full bath with shower and pocket door discreetly located off the kitchen for added convenience.
Upstairs, the second level features three generous bedrooms and a full bath with recently updated walk-in shower. The full bath is accessible from both the hallway and the primary suite. The spacious primary bedroom can easily fit a king size bed and features a mini-split for cooling, hardwood floors and a sun porch, offering southern exposure and tranquil views of the lush 7,000+ sq. ft. yard.
On the third level is a finished three-season room with solarium windows and tree-top views! Use this space as your private retreat, creative space, home office(s) or bedroom. There is also a mini-split that serves this level.
The lower level is also extremely spacious, featuring a large recreation room, full bathroom with shower, laundry room with side-by-side washer and dryer, a workshop, extra refrigerator, and ample storage. It would be easy to update this space to add a bedroom and still have plenty of room for a recreation space.
Step outside to the beautifully landscaped, fully fenced backyard, complete with a deck—ideal for entertaining, gardening, or play. The property also includes a one-car garage for added convenience.
Additional highlights include a mini-split cooling system on the 3rd level and in the primary bedroom, solar panels for lower electrical bills, a newer roof (approx. 2017), new water heater (2024), 200-amp electrical panel in the basement and a 100-amp electrical panel on the attic level, and classic architectural charm.
Perched on a high point across from Marvin Caplan Park, the home enjoys unobstructed views and a peaceful setting. It’s just blocks from Whole Foods, Starbucks, and the shops and restaurants at the Parks at Walter Reed, with easy access to nearby bus routes and less than a mile to the Takoma Metro. Rock Creek Park is also close by, offering trails and green space just minutes away. If you’re looking for a home with character and lots of SPACE, inside and out, look no further! This is truly an exceptional opportunity.
Contact an agent
Home facts
- Year built:1928
- Listing Id #:DCDC2216638
- Added:1 day(s) ago
- Updated:August 23, 2025 at 04:35 AM
Rooms and interior
- Bedrooms:4
- Total bathrooms:3
- Full bathrooms:3
- Living area:3,649 sq. ft.
Heating and cooling
- Cooling:Ductless/Mini-Split, Wall Unit
- Heating:Natural Gas, Radiator
Structure and exterior
- Year built:1928
- Building area:3,649 sq. ft.
- Lot area:0.16 Acres
Utilities
- Water:Public
- Sewer:Public Sewer
Finances and disclosures
- Price:$1,175,000
- Price per sq. ft.:$322.01
- Tax amount:$7,110 (2024)
New listings near 1306 Holly St Nw
- New
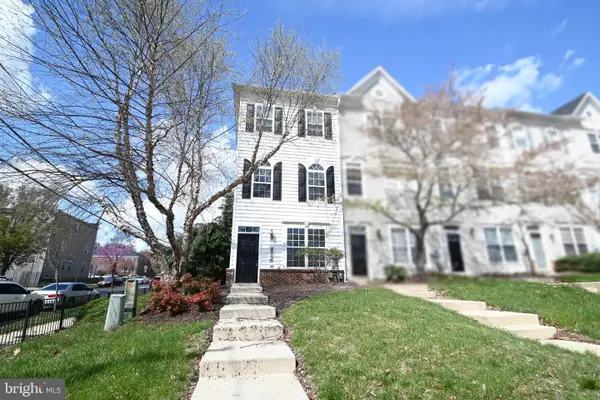 $460,000Active3 beds 4 baths1,412 sq. ft.
$460,000Active3 beds 4 baths1,412 sq. ft.4289 S Capitol St Sw, WASHINGTON, DC 20032
MLS# DCDC2216840Listed by: PEARSON SMITH REALTY, LLC - New
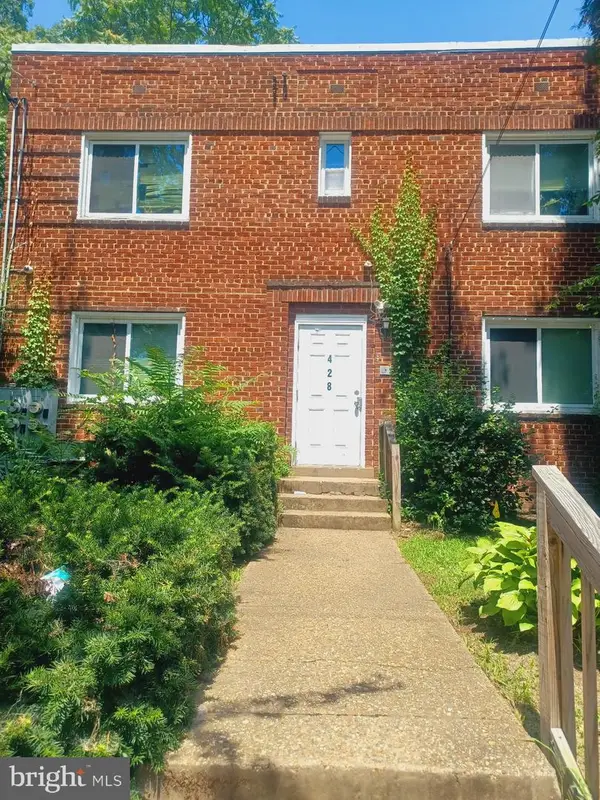 $649,000Active4 beds -- baths2,508 sq. ft.
$649,000Active4 beds -- baths2,508 sq. ft.428 Newcomb St Se, WASHINGTON, DC 20032
MLS# DCDC2211924Listed by: BMLC REALTY LLC - New
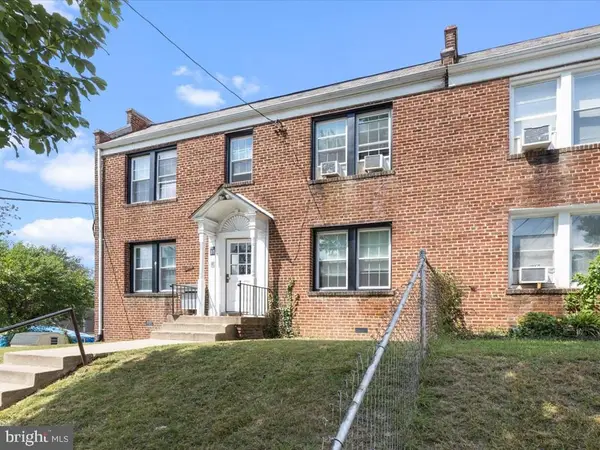 $750,000Active8 beds -- baths2,620 sq. ft.
$750,000Active8 beds -- baths2,620 sq. ft.305 34th St Se, WASHINGTON, DC 20019
MLS# DCDC2216730Listed by: KW METRO CENTER - Open Sun, 2 to 4pmNew
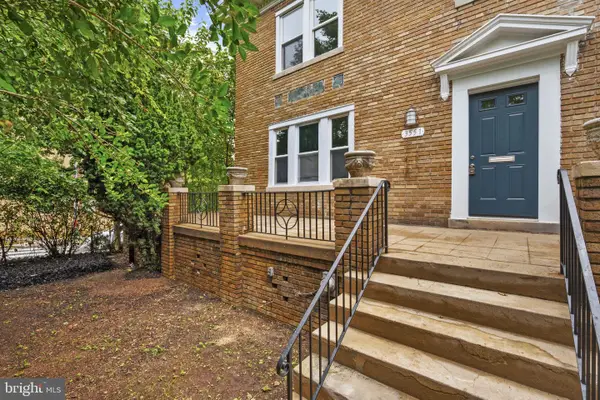 $849,000Active4 beds 3 baths2,594 sq. ft.
$849,000Active4 beds 3 baths2,594 sq. ft.3551 Hertford Pl Nw, WASHINGTON, DC 20010
MLS# DCDC2216834Listed by: RE/MAX ALLEGIANCE - Coming Soon
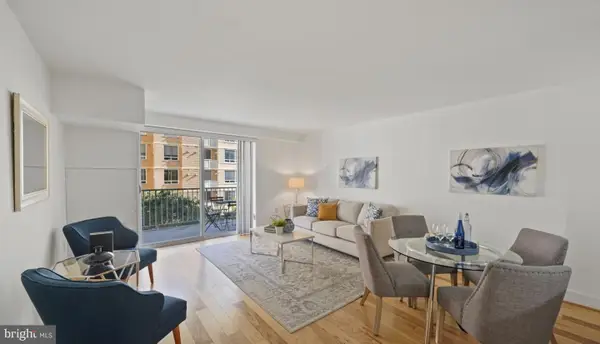 $445,000Coming Soon2 beds 1 baths
$445,000Coming Soon2 beds 1 baths800 4th St Sw #n120, WASHINGTON, DC 20024
MLS# DCDC2216820Listed by: RLAH @PROPERTIES - Open Sat, 1:30 to 3:30pmNew
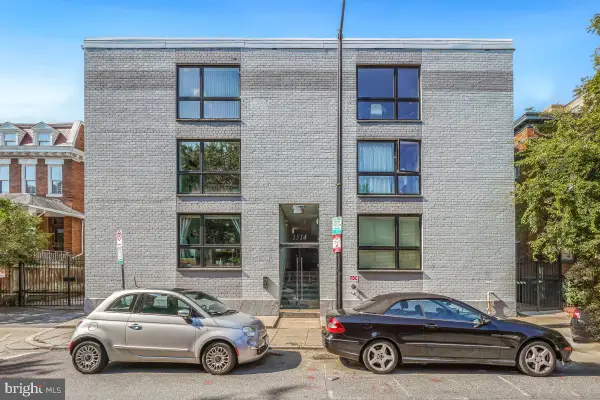 $369,000Active1 beds 1 baths565 sq. ft.
$369,000Active1 beds 1 baths565 sq. ft.1514 Newton St Nw #302, WASHINGTON, DC 20010
MLS# DCDC2216810Listed by: CRANFORD & ASSOCIATES - New
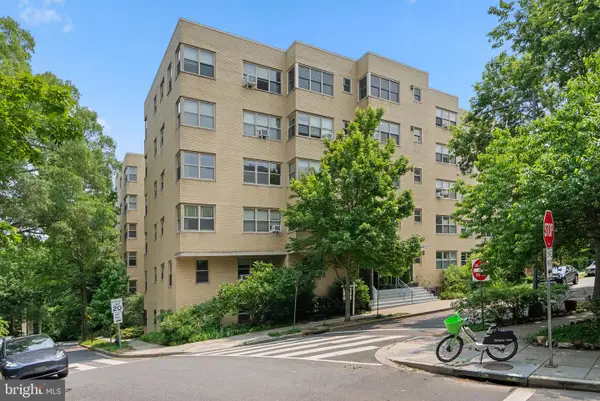 $349,900Active1 beds 1 baths750 sq. ft.
$349,900Active1 beds 1 baths750 sq. ft.3025 Ontario Rd Nw #407, WASHINGTON, DC 20009
MLS# DCDC2216604Listed by: EJF REAL ESTATE SERVICES - New
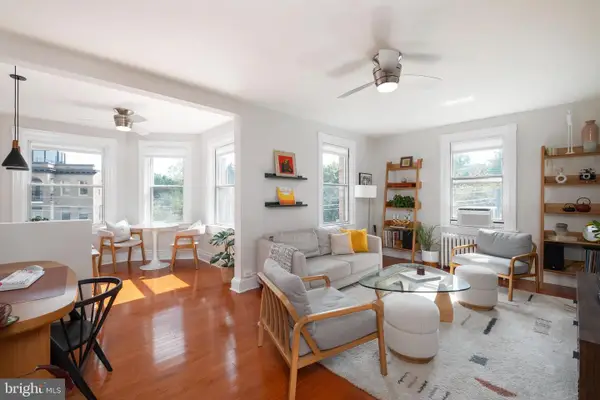 $339,000Active1 beds 1 baths700 sq. ft.
$339,000Active1 beds 1 baths700 sq. ft.3600 Connecticut Ave Nw #404, WASHINGTON, DC 20008
MLS# DCDC2216610Listed by: COMPASS - New
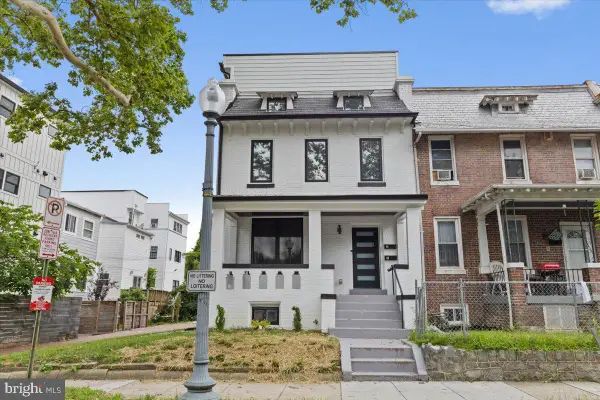 $999,900Active3 beds 3 baths2,051 sq. ft.
$999,900Active3 beds 3 baths2,051 sq. ft.641 Quebec Pl Nw #2, WASHINGTON, DC 20010
MLS# DCDC2216676Listed by: EXIT KEYS REALTY
