1316 Shepherd St Nw #4, Washington, DC 20011
Local realty services provided by:ERA OakCrest Realty, Inc.
1316 Shepherd St Nw #4,Washington, DC 20011
$1,100,000
- 3 Beds
- 2 Baths
- 1,925 sq. ft.
- Condominium
- Active
Listed by: brantley w sanderson
Office: compass
MLS#:DCDC2226358
Source:BRIGHTMLS
Price summary
- Price:$1,100,000
- Price per sq. ft.:$571.43
About this home
Perched above the tree-lined streets of Petworth, this contemporary two-bedroom plus den, two-bath penthouse pairs elegant design with expansive private outdoor living. With a commanding presence, this 25-foot-wide home spans the top level of a boutique building fully renovated in 2016—offering both sophistication and privacy rarely found in the city.
Inside, soaring ceilings, wide-plank French white oak floors, and oversized windows flood the open-concept living space with natural light. The Carrara marble kitchen is a showpiece in itself, featuring a massive island, six-burner gas range, and seamless flow into a gracious dining and living area that opens to a broad south-facing balcony—perfect for morning coffee or evening cocktails.
The primary suite is a showstopper. The en-suite bathroom includes a glass enclosed stand up shower, soaking tub, and double vanities with plentiful storage. A huge walk-in closet completes the suite. A skylit den provides the ideal flex space for a home office, creative studio, or reading retreat. A generous guest bedroom and hall bathroom complete the main floor.
Upstairs, the loft-level kitchenette and bonus room serves the impressive private rooftop deck with sweeping views in every direction. Whether hosting friends or unwinding under the stars, this one-of-a-kind space elevates everyday living.
Thoughtful details throughout include custom walk-in closets, spa-like marble baths, keyless entry, Nest thermostat and smoke detectors, wine fridge, and motorized window treatments for effortless comfort. One secure parking space with optional EV charger conveys.
With a Walk Score of 94, you’re moments from Metro, shopping, and Petworth’s beloved dining destinations—Little Coco’s, San Matteo, Timber Pizza, Honeymoon Chicken, and Buna Coffehouse.
Refined yet inviting, this luxury penthouse stands above the rest—inside and out.
**All square footage figures are approximate and derived from a third-party source; listing agent and seller make no representation as to accuracy and advise buyer to verify.
Contact an agent
Home facts
- Year built:1913
- Listing ID #:DCDC2226358
- Added:63 day(s) ago
- Updated:December 19, 2025 at 02:46 PM
Rooms and interior
- Bedrooms:3
- Total bathrooms:2
- Full bathrooms:2
- Living area:1,925 sq. ft.
Heating and cooling
- Cooling:Central A/C
- Heating:Electric, Forced Air
Structure and exterior
- Year built:1913
- Building area:1,925 sq. ft.
Utilities
- Water:Public
- Sewer:Public Sewer
Finances and disclosures
- Price:$1,100,000
- Price per sq. ft.:$571.43
- Tax amount:$7,153 (2025)
New listings near 1316 Shepherd St Nw #4
- Coming Soon
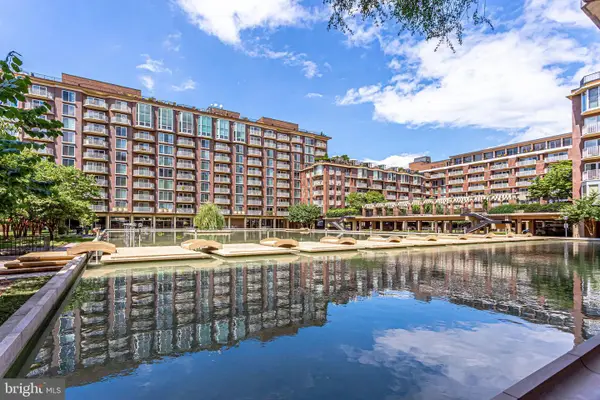 $345,000Coming Soon1 beds 1 baths
$345,000Coming Soon1 beds 1 baths560 N St Sw #n409, WASHINGTON, DC 20024
MLS# DCDC2235422Listed by: KW METRO CENTER - Coming Soon
 $299,900Coming Soon-- beds 1 baths
$299,900Coming Soon-- beds 1 baths490 M St Sw #w-710, WASHINGTON, DC 20024
MLS# DCDC2234774Listed by: COMPASS - New
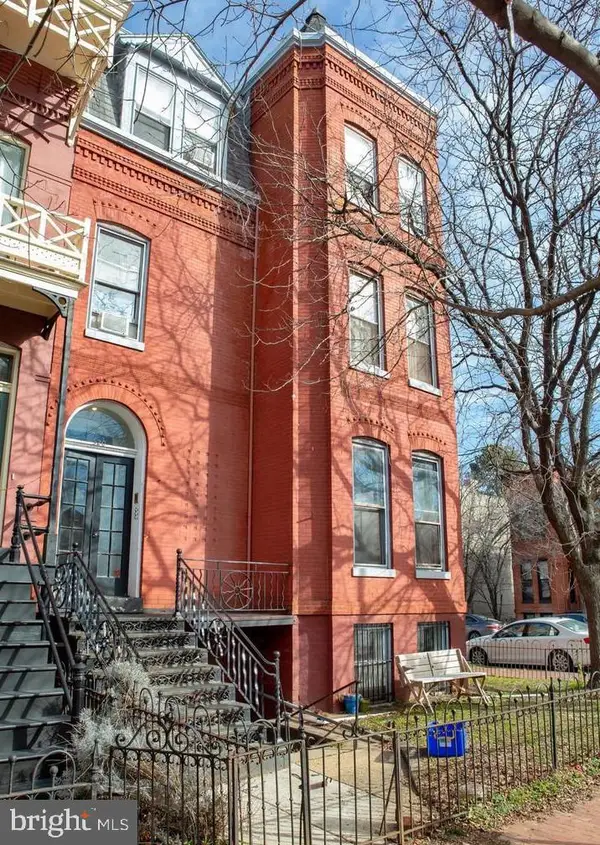 $1,950,000Active6 beds -- baths4,014 sq. ft.
$1,950,000Active6 beds -- baths4,014 sq. ft.520 Constitution Ave Ne, WASHINGTON, DC 20002
MLS# DCDC2235404Listed by: COMPASS - New
 $254,900Active2 beds 1 baths1,055 sq. ft.
$254,900Active2 beds 1 baths1,055 sq. ft.1452 Howard Rd Se, WASHINGTON, DC 20020
MLS# DCDC2235416Listed by: D.S.A. PROPERTIES & INVESTMENTS LLC - New
 $495,000Active1 beds 1 baths537 sq. ft.
$495,000Active1 beds 1 baths537 sq. ft.2331 15th St Nw #406-n, WASHINGTON, DC 20009
MLS# DCDC2235418Listed by: D.S.A. PROPERTIES & INVESTMENTS LLC - New
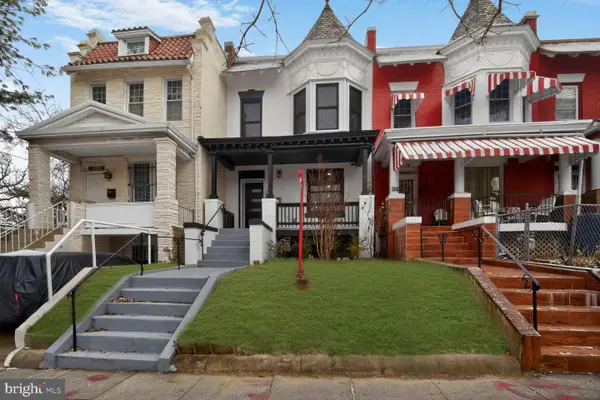 $1,124,000Active4 beds 4 baths2,676 sq. ft.
$1,124,000Active4 beds 4 baths2,676 sq. ft.4017 14th St Nw, WASHINGTON, DC 20011
MLS# DCDC2235258Listed by: KW METRO CENTER - Open Sun, 1 to 3pmNew
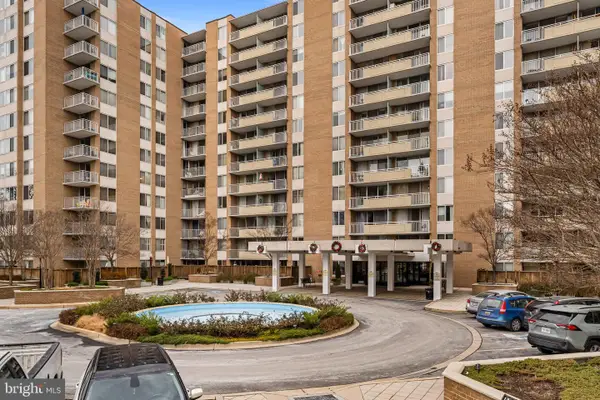 $219,900Active-- beds 1 baths747 sq. ft.
$219,900Active-- beds 1 baths747 sq. ft.3001 Veazey Ter Nw #201, WASHINGTON, DC 20008
MLS# DCDC2235202Listed by: REDFIN CORP - New
 $279,000Active2 beds 2 baths1,176 sq. ft.
$279,000Active2 beds 2 baths1,176 sq. ft.1345 K St Se #105, WASHINGTON, DC 20003
MLS# DCDC2235380Listed by: KELLER WILLIAMS CAPITAL PROPERTIES - Coming Soon
 $499,000Coming Soon1 beds 1 baths
$499,000Coming Soon1 beds 1 baths675 E E St St Nw #350, WASHINGTON, DC 20004
MLS# DCDC2235400Listed by: ENGEL & VOLKERS WASHINGTON, DC - Coming Soon
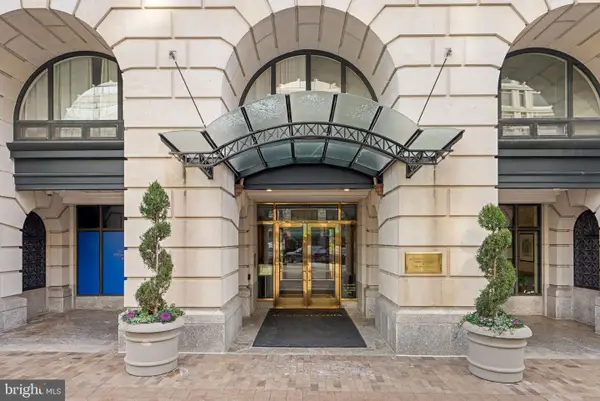 $560,000Coming Soon1 beds 2 baths
$560,000Coming Soon1 beds 2 baths601 Pennsylvania Ave Nw #1502n, WASHINGTON, DC 20004
MLS# DCDC2234292Listed by: KW UNITED
