1320 Belmont St Nw #102, WASHINGTON, DC 20009
Local realty services provided by:ERA OakCrest Realty, Inc.
Upcoming open houses
- Sun, Sep 0712:00 pm - 02:00 pm
Listed by:jaime willis
Office:compass
MLS#:DCDC2220324
Source:BRIGHTMLS
Price summary
- Price:$515,000
- Price per sq. ft.:$767.51
About this home
Located on a tree-lined street in the 14th Street corridor, this elevated first floor unit offers quiet luxury close to the hustle and bustle of the city's best restaurants & nightlife. Situated in a small, self-managed condo building with low fees, grocery shopping is easy - a quick trip to the local Whole Foods just blocks away and up a half flight of stairs to the building door, and you will enter your condo at the rear of the first floor hallway.
The foyer hallway allows for a graceful entry into the home with pegs for your coats, a recessed area for a drop zone table, and a powder room - great for easy access and for guests. Once in the main room of the unit, you'll notice the large, chef's kitchen with GE Monogram stainless steel appliances, waterfall quartz counters and white oak hardwood floors. A large island can seat four. Beyond the kitchen is the living space, replete with custom wall moldings, cove ceiling, and a cute private balcony - perfect for a morning cup of coffee, and evening glass of wine, and a small herb garden. Large balcony doors and floor to ceiling windows in the living room and bedroom offer amazing south-facing light all year round.
The primary bedroom fits a king size bed, and offers storage galore with a custom walk in closet system. The closet is big enough to add in a small desk or vanity for work from home or a get ready station. The primary en suite bathroom has spared no expense - marble double vanity sink, custom storage, separate water closet, and a spacious shower area make this a lux hotel-like experience.
This pet-friendly & rental-friendly building holds appeal by being situated just blocks to Franklin Hall, Rooster & Owl, Tatte Bakery, Bus Boys & Poets & More. It's a 10 minute walk to the U Street Metro, and just a block from the D50 Bus Route from Takoma through McPherson Square, Smithsonian, and the Wharf to LeEnfant Plaza Metro.
Contact an agent
Home facts
- Year built:1910
- Listing ID #:DCDC2220324
- Added:2 day(s) ago
- Updated:September 06, 2025 at 01:54 PM
Rooms and interior
- Bedrooms:1
- Total bathrooms:2
- Full bathrooms:1
- Half bathrooms:1
- Living area:671 sq. ft.
Heating and cooling
- Cooling:Central A/C
- Heating:Electric, Forced Air
Structure and exterior
- Year built:1910
- Building area:671 sq. ft.
- Lot area:0.01 Acres
Utilities
- Water:Public
- Sewer:Public Sewer
Finances and disclosures
- Price:$515,000
- Price per sq. ft.:$767.51
- Tax amount:$3,985 (2024)
New listings near 1320 Belmont St Nw #102
- New
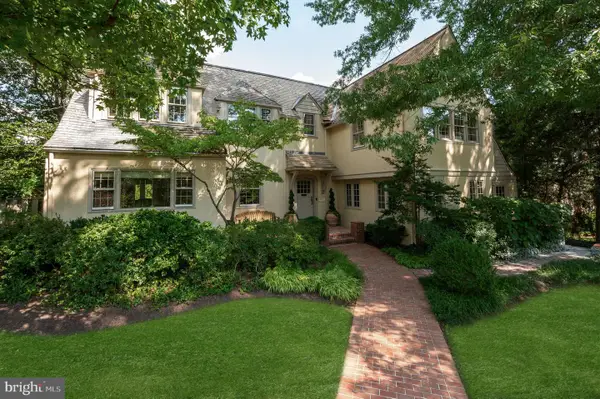 $6,879,000Active6 beds 6 baths5,100 sq. ft.
$6,879,000Active6 beds 6 baths5,100 sq. ft.2927 44th St Nw, WASHINGTON, DC 20016
MLS# DCDC2221152Listed by: TTR SOTHEBY'S INTERNATIONAL REALTY - Open Sun, 1 to 3pmNew
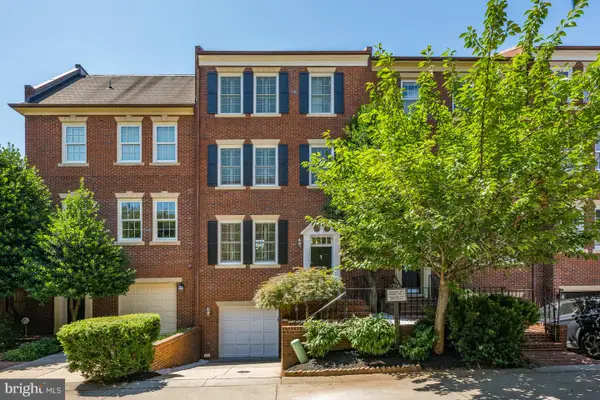 $2,479,000Active4 beds 5 baths3,022 sq. ft.
$2,479,000Active4 beds 5 baths3,022 sq. ft.3604 Winfield Ln Nw, WASHINGTON, DC 20007
MLS# DCDC2221132Listed by: WASHINGTON FINE PROPERTIES, LLC - New
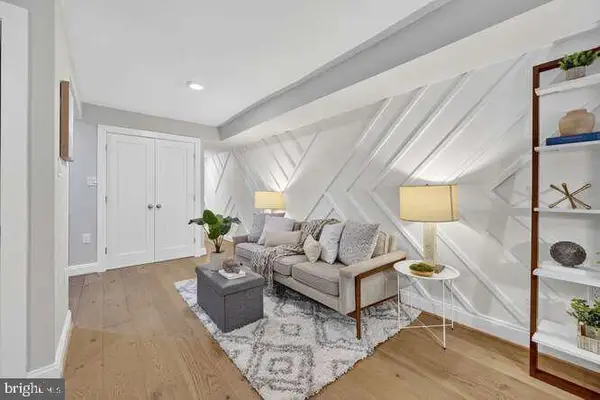 $549,500Active2 beds 1 baths915 sq. ft.
$549,500Active2 beds 1 baths915 sq. ft.1450 Fairmont St Nw #a, WASHINGTON, DC 20009
MLS# DCDC2219110Listed by: CENTURY 21 REDWOOD REALTY - New
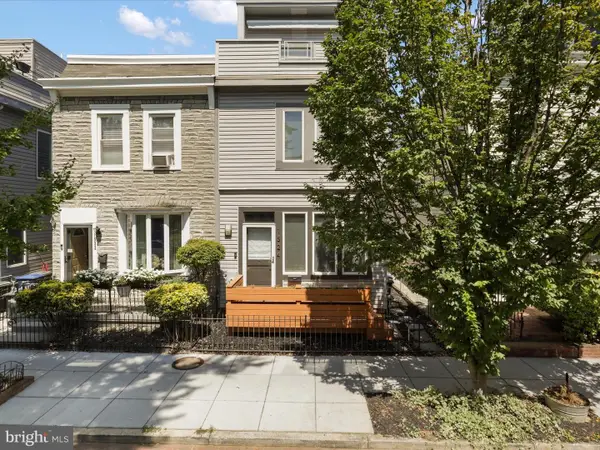 $799,000Active3 beds 4 baths2,050 sq. ft.
$799,000Active3 beds 4 baths2,050 sq. ft.1524 Gales St Ne, WASHINGTON, DC 20002
MLS# DCDC2221298Listed by: TTR SOTHEBY'S INTERNATIONAL REALTY - New
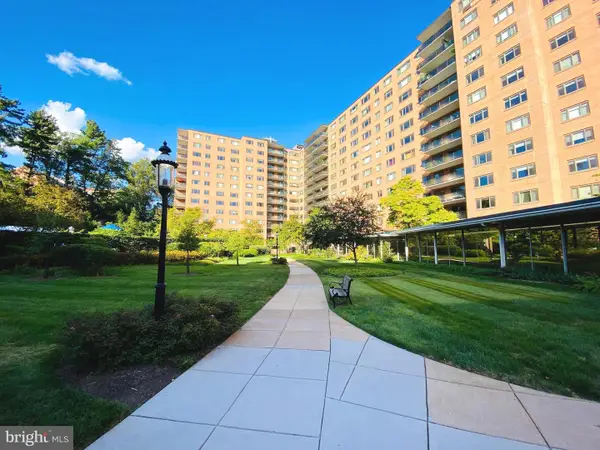 $349,000Active1 beds 1 baths1,045 sq. ft.
$349,000Active1 beds 1 baths1,045 sq. ft.4201 Cathedral Ave Nw #622e, WASHINGTON, DC 20016
MLS# DCDC2220094Listed by: SAMSON PROPERTIES - New
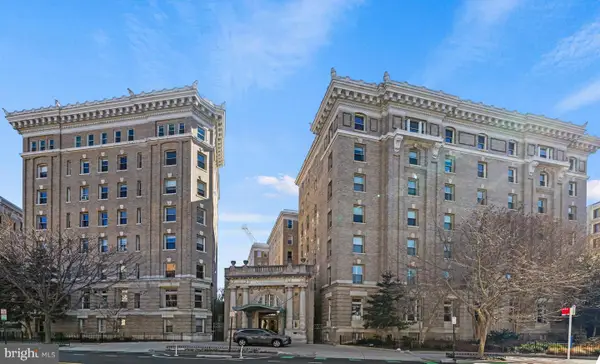 $1,150,000Active2 beds 2 baths1,940 sq. ft.
$1,150,000Active2 beds 2 baths1,940 sq. ft.2022 Columbia Rd Nw #102, WASHINGTON, DC 20009
MLS# DCDC2221300Listed by: COMPASS - New
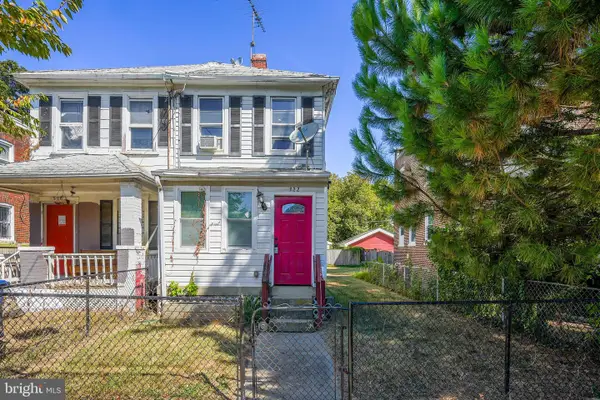 $275,000Active2 beds 1 baths1,268 sq. ft.
$275,000Active2 beds 1 baths1,268 sq. ft.322 Raleigh St Se, WASHINGTON, DC 20032
MLS# DCDC2220328Listed by: EXP REALTY, LLC - Open Sun, 12 to 3pmNew
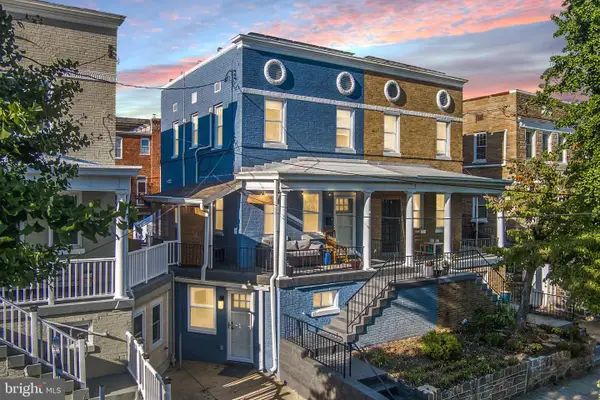 $675,000Active3 beds 3 baths1,534 sq. ft.
$675,000Active3 beds 3 baths1,534 sq. ft.517 Somerset Pl Nw, WASHINGTON, DC 20011
MLS# DCDC2221212Listed by: RLAH @PROPERTIES - Coming Soon
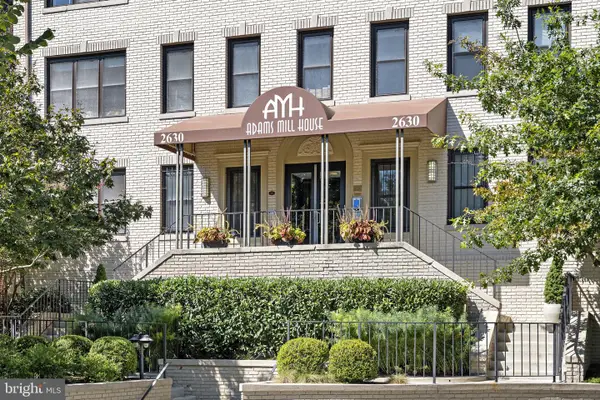 $700,000Coming Soon2 beds 2 baths
$700,000Coming Soon2 beds 2 baths2630 Adams Mill Rd Nw #t06, WASHINGTON, DC 20009
MLS# DCDC2221236Listed by: REAL BROKER, LLC - New
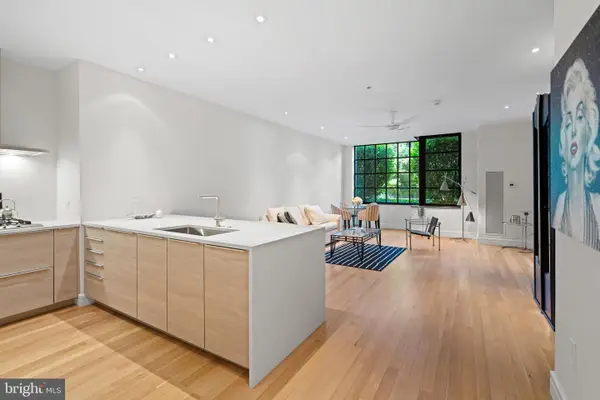 $950,000Active1 beds 1 baths934 sq. ft.
$950,000Active1 beds 1 baths934 sq. ft.3303 Water St Nw #3b, WASHINGTON, DC 20007
MLS# DCDC2221250Listed by: TTR SOTHEBY'S INTERNATIONAL REALTY
