1321 Nw Fairmont St Nw #1, Washington, DC 20009
Local realty services provided by:Mountain Realty ERA Powered
1321 Nw Fairmont St Nw #1,Washington, DC 20009
$335,000
- 2 Beds
- 1 Baths
- 835 sq. ft.
- Townhouse
- Active
Listed by: jill a mckenzie
Office: fairfax realty premier
MLS#:DCDC2190592
Source:BRIGHTMLS
Price summary
- Price:$335,000
- Price per sq. ft.:$401.2
About this home
**WE JUST MADE A MAJOR PRICE ADJUSTMENT, YOU'D BETTER HURRY+++LISTED ALSO FOR RENT+++This property stands out with its exclusive status as the only two- bedroom unit in the El Dorado Condominium. This unit features a spacious open floor plan, ideal for modern living. The main bedroom boasts a walk-in closet, while the second bedroom offers ample storage space with 2 large closets. Both bedrooms feature comfortable carpeted floors. You'll love the elegant wood floors in the living room, dining room, and hallways, providing a warm and inviting atmosphere. The kitchen area features sleek stainless steel appliances, granite counters, a range hood, a free standing island and recessed lighting, creating a stylish and functional space. With convenient laundry facilities in the building, pet-friendly policies, and close proximity to shopping, restaurants, boutiques, nightlife, and two Metro Green line stops, this property is perfect for both owners and investors alike. Don't miss out on this fantastic opportunity to own the largest unit in the building!
Contact an agent
Home facts
- Year built:2002
- Listing ID #:DCDC2190592
- Added:658 day(s) ago
- Updated:December 31, 2025 at 02:49 PM
Rooms and interior
- Bedrooms:2
- Total bathrooms:1
- Full bathrooms:1
- Living area:835 sq. ft.
Heating and cooling
- Cooling:Central A/C
- Heating:Electric, Forced Air
Structure and exterior
- Year built:2002
- Building area:835 sq. ft.
Utilities
- Water:Public
- Sewer:Public Sewer
Finances and disclosures
- Price:$335,000
- Price per sq. ft.:$401.2
- Tax amount:$3,684 (2025)
New listings near 1321 Nw Fairmont St Nw #1
- New
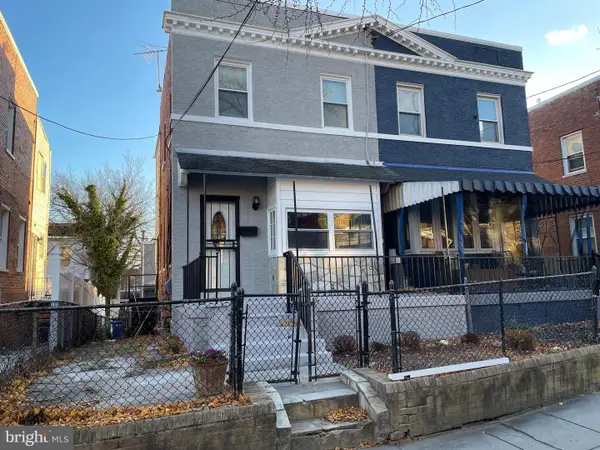 $605,000Active3 beds 2 baths1,490 sq. ft.
$605,000Active3 beds 2 baths1,490 sq. ft.530 Somerset Pl Nw, WASHINGTON, DC 20011
MLS# DCDC2235042Listed by: IVAN BROWN REALTY, INC. - Coming SoonOpen Sat, 12 to 2pm
 $1,450,000Coming Soon3 beds 3 baths
$1,450,000Coming Soon3 beds 3 baths1238 Eton Ct Nw #t17, WASHINGTON, DC 20007
MLS# DCDC2235480Listed by: WASHINGTON FINE PROPERTIES, LLC - New
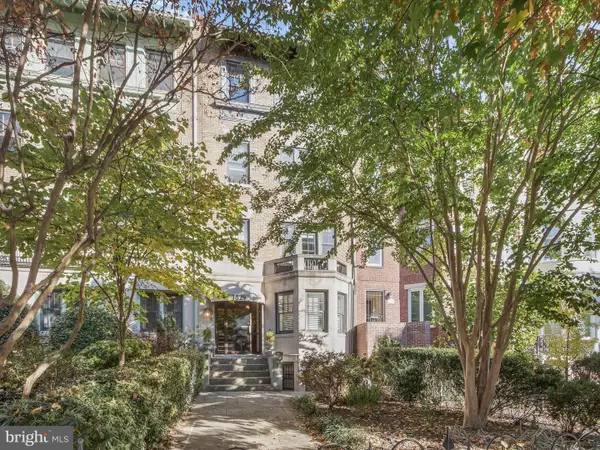 $699,000Active2 beds 2 baths1,457 sq. ft.
$699,000Active2 beds 2 baths1,457 sq. ft.1829 16th St Nw #4, WASHINGTON, DC 20009
MLS# DCDC2239172Listed by: EXP REALTY, LLC - New
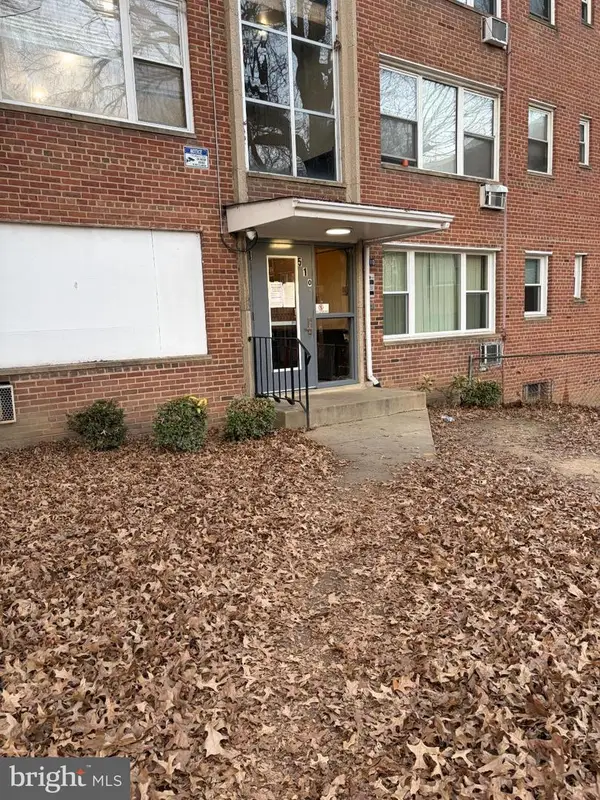 $79,999Active2 beds 1 baths787 sq. ft.
$79,999Active2 beds 1 baths787 sq. ft.510 Ridge Rd Se #102, WASHINGTON, DC 20019
MLS# DCDC2239176Listed by: EQUILIBRIUM REALTY, LLC - New
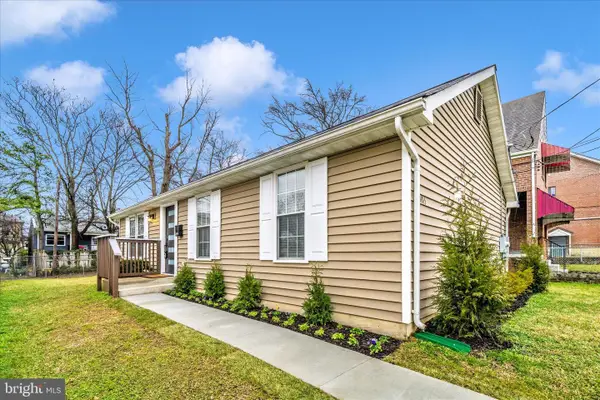 $415,000Active3 beds 2 baths1,025 sq. ft.
$415,000Active3 beds 2 baths1,025 sq. ft.1015 48th Pl Ne, WASHINGTON, DC 20019
MLS# DCDC2235356Listed by: KELLER WILLIAMS PREFERRED PROPERTIES - New
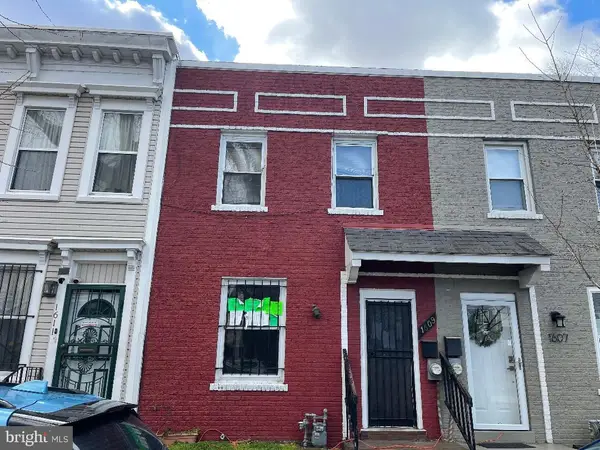 $259,900Active2 beds 3 baths1,120 sq. ft.
$259,900Active2 beds 3 baths1,120 sq. ft.1609 Gales St Ne, WASHINGTON, DC 20002
MLS# DCDC2235596Listed by: LONG & FOSTER REAL ESTATE, INC. - New
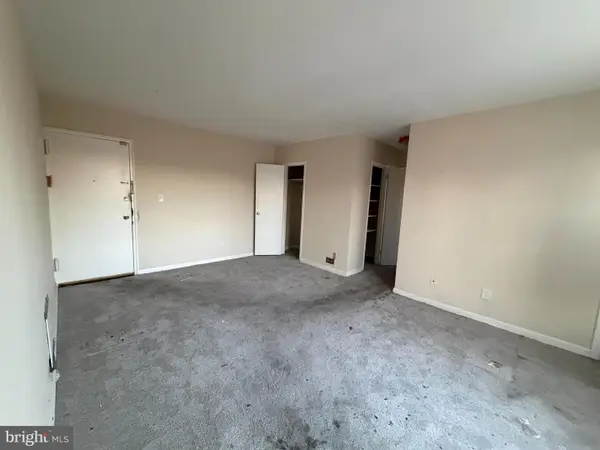 $64,999Active1 beds 1 baths624 sq. ft.
$64,999Active1 beds 1 baths624 sq. ft.428 Ridge Rd Se #205, WASHINGTON, DC 20019
MLS# DCDC2239078Listed by: EQUILIBRIUM REALTY, LLC - Coming Soon
 $985,000Coming Soon2 beds 3 baths
$985,000Coming Soon2 beds 3 baths431 N St Sw, WASHINGTON, DC 20024
MLS# DCDC2234466Listed by: KELLER WILLIAMS CAPITAL PROPERTIES - New
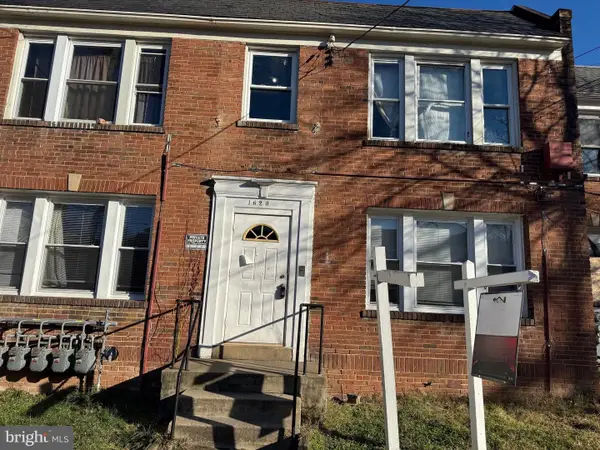 $624,900Active4 beds -- baths3,360 sq. ft.
$624,900Active4 beds -- baths3,360 sq. ft.1620 17th Pl Se, WASHINGTON, DC 20020
MLS# DCDC2230944Listed by: EXP REALTY, LLC - New
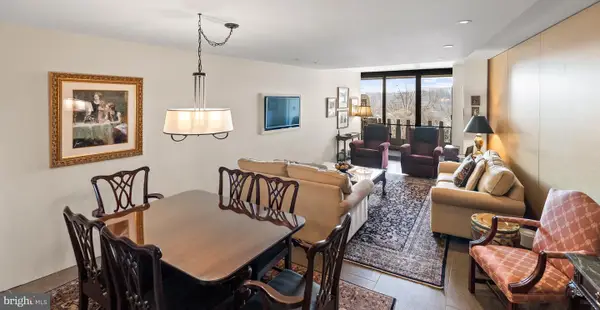 $995,000Active2 beds 2 baths1,381 sq. ft.
$995,000Active2 beds 2 baths1,381 sq. ft.700 New Hampshire Ave Nw #519, WASHINGTON, DC 20037
MLS# DCDC2234472Listed by: WINSTON REAL ESTATE, INC.
