1323 Tewkesbury Pl Nw, Washington, DC 20012
Local realty services provided by:ERA OakCrest Realty, Inc.
1323 Tewkesbury Pl Nw,Washington, DC 20012
$685,000
- 4 Beds
- 3 Baths
- 2,056 sq. ft.
- Single family
- Pending
Listed by: joseph s barnes
Office: long & foster real estate, inc.
MLS#:DCDC2129106
Source:BRIGHTMLS
Price summary
- Price:$685,000
- Price per sq. ft.:$333.17
About this home
Short Sale Approved!!!- Discover an incredible opportunity to own this spacious and character-filled 4-bedroom, 2.5-bath townhouse located on a picturesque, tree-lined street in the highly sought-after Brightwood neighborhood. Brimming with potential, this four-level home offers the perfect canvas to create your dream space!
Step inside and be welcomed by original hardwood floors, a well-designed layout, and plenty of natural light. The main level features a convenient half bath, ideal for guests, while the second floor offers three generous bedrooms and two full bathrooms. Retreat to the third level, where a finished attic creates a private fourth bedroom—perfect for a guest suite, home office, or creative hideaway.
The finished lower level boasts a separate entrance, kitchenette, and an additional half bath—providing endless flexibility for a rental unit, in-law suite, or work-from-home space.
Outside, enjoy the convenience of off-street parking and a detached 1-car garage, all nestled within a vibrant, established community. Just minutes from Rock Creek Park, local shops, cafes, and the exciting new Walter Reed redevelopment—featuring a farmers market, events, and more—you’ll be at the heart of everything.
Sold as-is and priced to sell by a motivated owner, this is your chance to bring your vision to life and make this Brightwood gem your forever home.
Don’t miss this rare opportunity—schedule your showing today! Seller Motivated!
Contact an agent
Home facts
- Year built:1939
- Listing ID #:DCDC2129106
- Added:688 day(s) ago
- Updated:January 08, 2026 at 12:06 PM
Rooms and interior
- Bedrooms:4
- Total bathrooms:3
- Full bathrooms:2
- Half bathrooms:1
- Living area:2,056 sq. ft.
Heating and cooling
- Cooling:Window Unit(s)
- Heating:90% Forced Air, Natural Gas
Structure and exterior
- Roof:Pitched, Slate
- Year built:1939
- Building area:2,056 sq. ft.
- Lot area:0.08 Acres
Utilities
- Water:Public
- Sewer:Public Sewer
Finances and disclosures
- Price:$685,000
- Price per sq. ft.:$333.17
- Tax amount:$2,316 (2024)
New listings near 1323 Tewkesbury Pl Nw
- New
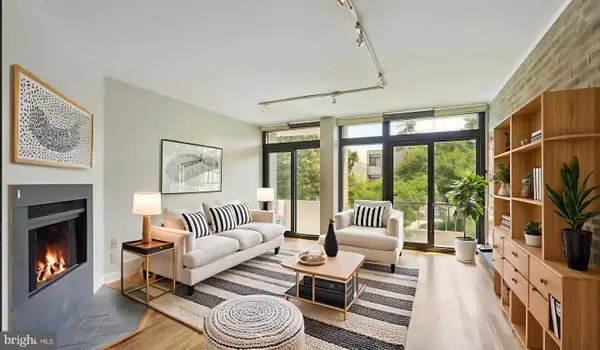 $523,500Active2 beds 1 baths1,154 sq. ft.
$523,500Active2 beds 1 baths1,154 sq. ft.333 N St Sw #333, WASHINGTON, DC 20024
MLS# DCDC2240366Listed by: THOS D. WALSH, INC. - New
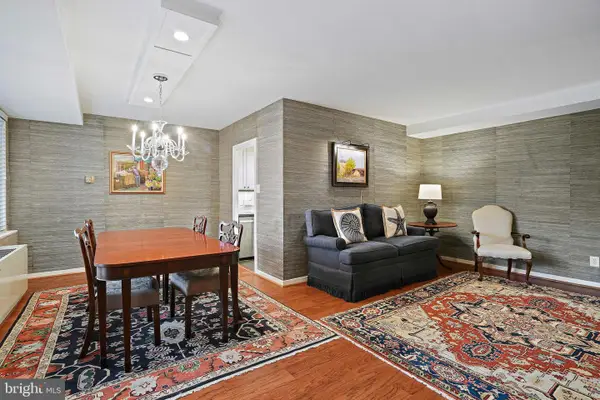 $259,900Active1 beds 1 baths823 sq. ft.
$259,900Active1 beds 1 baths823 sq. ft.4740 Connecticut Ave Nw #404, WASHINGTON, DC 20008
MLS# DCDC2240368Listed by: COMPASS - New
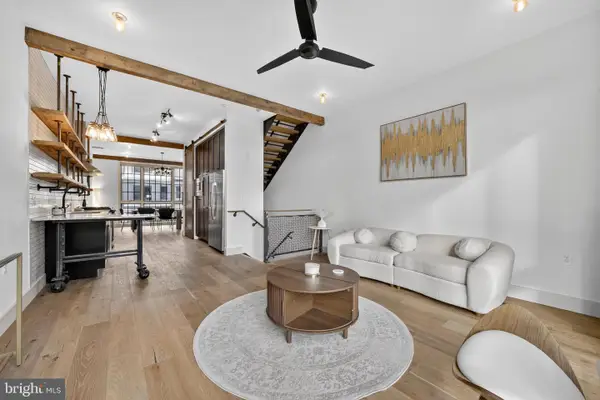 $979,000Active2 beds 2 baths1,800 sq. ft.
$979,000Active2 beds 2 baths1,800 sq. ft.774 Girard St Nw #2w, WASHINGTON, DC 20001
MLS# DCDC2240356Listed by: SAMSON PROPERTIES - New
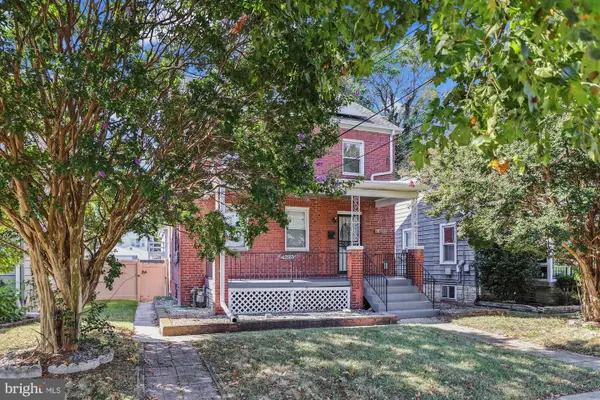 $760,000Active-- beds -- baths1,649 sq. ft.
$760,000Active-- beds -- baths1,649 sq. ft.4225 Meade St Ne, WASHINGTON, DC 20019
MLS# DCDC2240364Listed by: COMPASS - Open Sat, 2 to 4pmNew
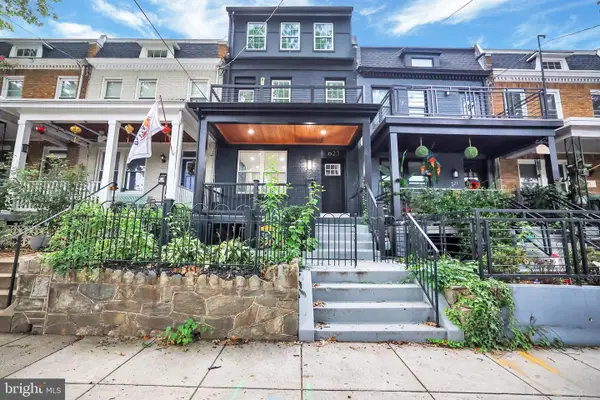 $829,999Active5 beds 5 baths2,908 sq. ft.
$829,999Active5 beds 5 baths2,908 sq. ft.623 Longfellow St Nw, WASHINGTON, DC 20011
MLS# DCDC2240124Listed by: REAL BROKER, LLC - GAITHERSBURG - Open Sun, 2 to 4pmNew
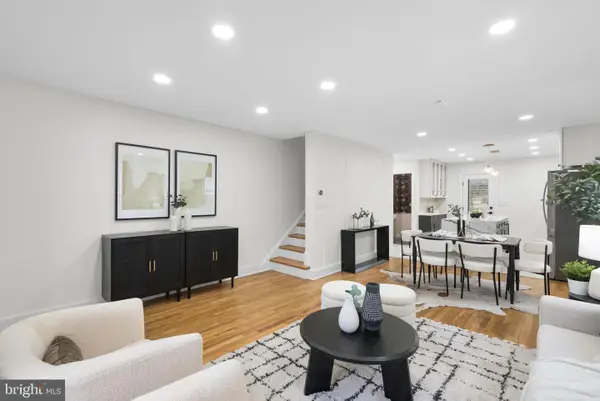 $639,000Active3 beds 3 baths1,632 sq. ft.
$639,000Active3 beds 3 baths1,632 sq. ft.6328 North Capitol St Nw, WASHINGTON, DC 20011
MLS# DCDC2240352Listed by: COMPASS - New
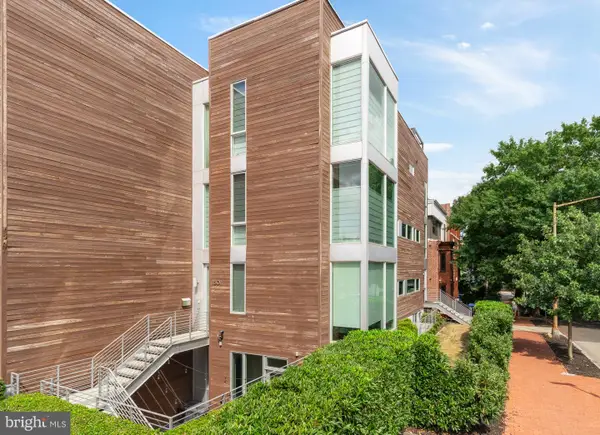 $1,199,000Active3 beds 3 baths2,174 sq. ft.
$1,199,000Active3 beds 3 baths2,174 sq. ft.1501 4th St Nw #1, WASHINGTON, DC 20001
MLS# DCDC2240334Listed by: COMPASS - Open Sat, 1 to 3pmNew
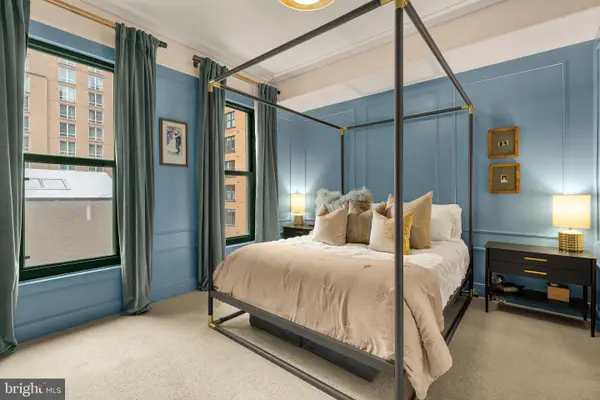 $689,900Active1 beds 2 baths993 sq. ft.
$689,900Active1 beds 2 baths993 sq. ft.910 M St Nw #325, WASHINGTON, DC 20001
MLS# DCDC2234904Listed by: COMPASS - New
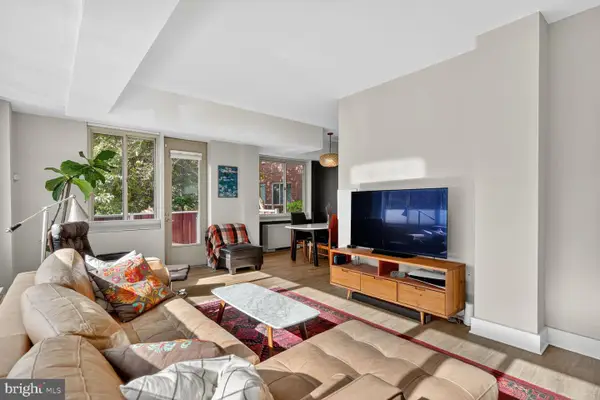 $449,900Active2 beds 2 baths
$449,900Active2 beds 2 baths4000 Tunlaw Rd Nw #116, WASHINGTON, DC 20007
MLS# DCDC2240276Listed by: COMPASS - New
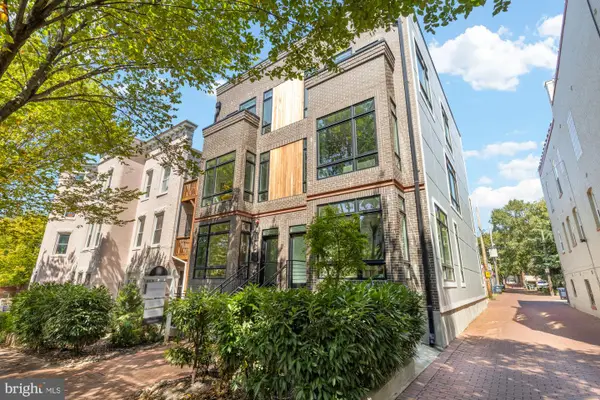 $849,000Active3 beds 3 baths1,288 sq. ft.
$849,000Active3 beds 3 baths1,288 sq. ft.81 U St Nw #a, WASHINGTON, DC 20001
MLS# DCDC2240306Listed by: COMPASS
