1326 Ingraham St Nw, WASHINGTON, DC 20011
Local realty services provided by:ERA Liberty Realty
1326 Ingraham St Nw,WASHINGTON, DC 20011
$1,095,000
- 4 Beds
- 3 Baths
- 2,543 sq. ft.
- Single family
- Active
Upcoming open houses
- Sat, Sep 1312:00 pm - 02:00 pm
- Sun, Sep 1401:00 pm - 03:00 pm
Listed by:eva m davis
Office:compass
MLS#:DCDC2221742
Source:BRIGHTMLS
Price summary
- Price:$1,095,000
- Price per sq. ft.:$430.59
About this home
Welcome to 1326 Ingraham Street NW, a charming semi-detached home nestled in the vibrant 16th Street Heights neighborhood of Washington, DC. This spacious home seamlessly combines classic architecture with modern updates, offering an expansive 2,508 square feet of living space!
The home is warm and inviting with so many windows, providing natural light and great views and greenery from every room. The main level features a spacious living area anchored by a cozy fireplace, perfect for entertaining or quiet evenings. The sun room and screened in porches are perfect for play and enjoying the outdoors! The modern kitchen, designed for both functionality and style, opens to a delightful breakfast area with built-ins and even more storage and also a formal dining room, making it ideal for both casual meals and large group dinners and holidays. Hardwood floors add a touch of timeless elegance across the first and second floors.
The home boasts four generously sized bedrooms and three full bathrooms, providing ample space for family and visitors. The primary suite includes an oversized bedroom, multiple closets and an en-suite bathroom! Then there are 2 large additional bedrooms, one that also has an adjacent sunroom or office. There is also a full bath with a bathtub off the shared hallway. The basement offers versatile possibilities making it an excellent space for a rec room and guest suite with a bedroom, full bath, and also a large storage room with a second refrigerator. It’s a walk out basement, so it has nice natural light and access to the backyard.
Step outside to discover an expansive deep backyard, perfect for outdoor entertainment and play with a shed for storage. Off-street parking accommodates multiple cars with a paved driveway and privacy fence, offering convenience in urban living. There’s easy access to the backyard from the upstairs as well as the basement. The home also has solar panels for lower energy bills and contributing to an environmentally friendly home.
The home in the heart of 16th St Heights is right near Rock Creek Park and offers access to so many different vibrant communities - from Petworth to Takoma Park or Columbia Heights. You can easily be at The Parks at Walter Reed Whole Foods or the Petworth Farmers Market in minutes. Commuting is a breeze with multiple metro stops nearby and buses on 14th and 13th streets. Welcome home!
Contact an agent
Home facts
- Year built:1926
- Listing ID #:DCDC2221742
- Added:1 day(s) ago
- Updated:September 11, 2025 at 05:37 AM
Rooms and interior
- Bedrooms:4
- Total bathrooms:3
- Full bathrooms:3
- Living area:2,543 sq. ft.
Heating and cooling
- Cooling:Central A/C
- Heating:Hot Water, Natural Gas
Structure and exterior
- Year built:1926
- Building area:2,543 sq. ft.
- Lot area:0.13 Acres
Schools
- High school:ROOSEVELT HIGH SCHOOL AT MACFARLAND
- Middle school:MACFARLAND
- Elementary school:JOHN LEWIS
Utilities
- Water:Public
- Sewer:Public Sewer
Finances and disclosures
- Price:$1,095,000
- Price per sq. ft.:$430.59
- Tax amount:$7,171 (2024)
New listings near 1326 Ingraham St Nw
- Coming Soon
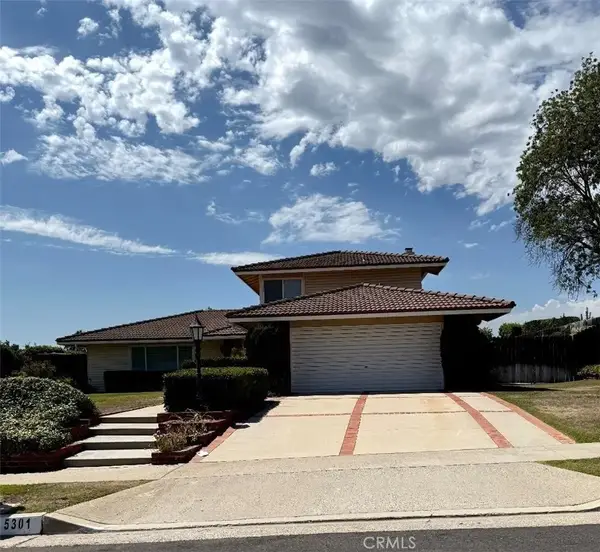 $1,375,000Coming Soon4 beds 2 baths
$1,375,000Coming Soon4 beds 2 baths5301 Marynell, Yorba Linda, CA 92886
MLS# PW25214135Listed by: THE RIDGE REALTY GROUP - Open Sat, 2 to 4pmNew
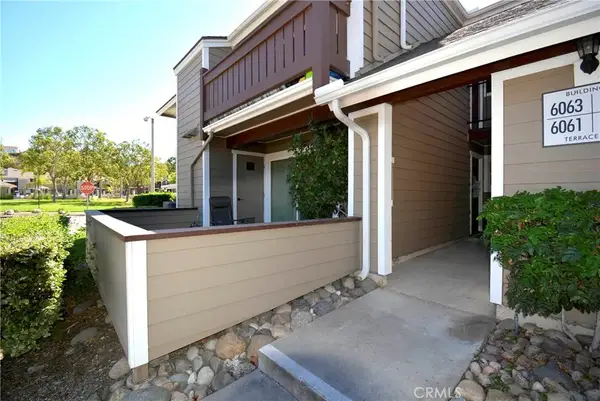 $559,000Active2 beds 2 baths921 sq. ft.
$559,000Active2 beds 2 baths921 sq. ft.6061 Terrace Lane #43, Yorba Linda, CA 92886
MLS# TR25210807Listed by: NEW STAR REALTY & INV. - Coming Soon
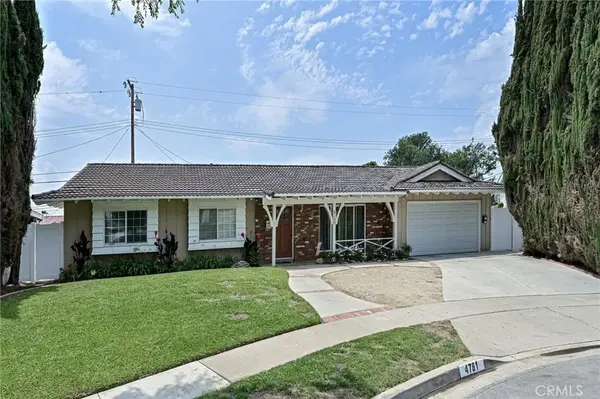 $1,399,000Coming Soon4 beds -- baths
$1,399,000Coming Soon4 beds -- baths4781 Kona Kove, Yorba Linda, CA 92886
MLS# PW25214170Listed by: ERA NORTH ORANGE COUNTY - Open Sat, 1 to 4pmNew
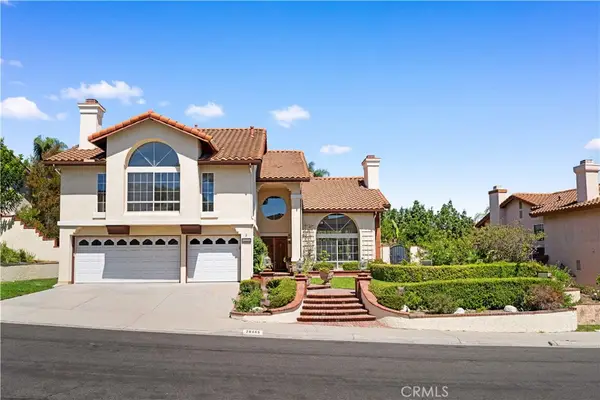 $1,798,000Active4 beds 3 baths3,390 sq. ft.
$1,798,000Active4 beds 3 baths3,390 sq. ft.20465 Via Canarias, Yorba Linda, CA 92887
MLS# WS25210648Listed by: PINNACLE REAL ESTATE GROUP - Coming Soon
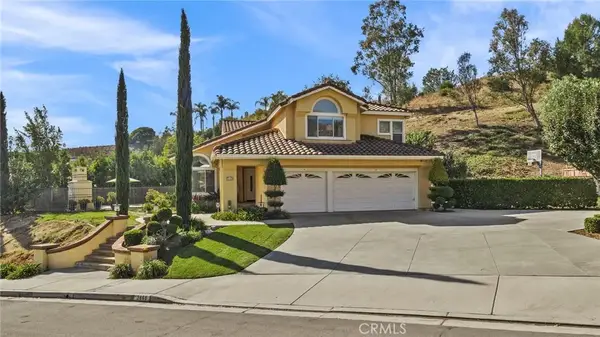 $2,196,000Coming Soon5 beds 4 baths
$2,196,000Coming Soon5 beds 4 bathsAddress Withheld By Seller, Yorba Linda, CA 92886
MLS# PW25211217Listed by: SAN ANTONIO REALTY - Open Sat, 2 to 4pmNew
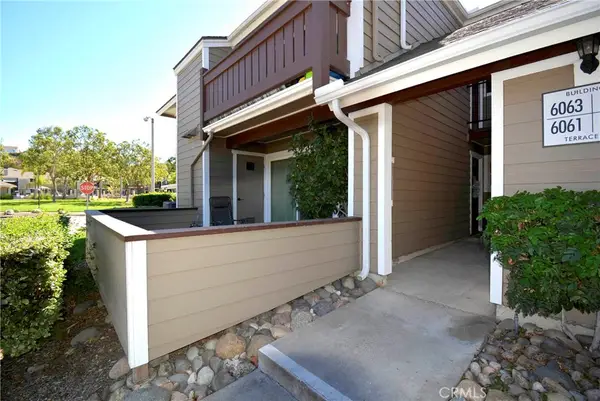 $559,000Active2 beds 2 baths921 sq. ft.
$559,000Active2 beds 2 baths921 sq. ft.6061 Terrace Lane #43, Yorba Linda, CA 92886
MLS# TR25210807Listed by: NEW STAR REALTY & INV. - Coming Soon
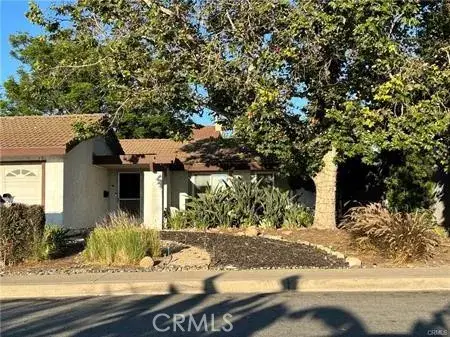 $1,050,000Coming Soon4 beds 2 baths
$1,050,000Coming Soon4 beds 2 baths4418 Avenida Del Este, Yorba Linda, CA 92886
MLS# PW25199513Listed by: FIRST TEAM REAL ESTATE - New
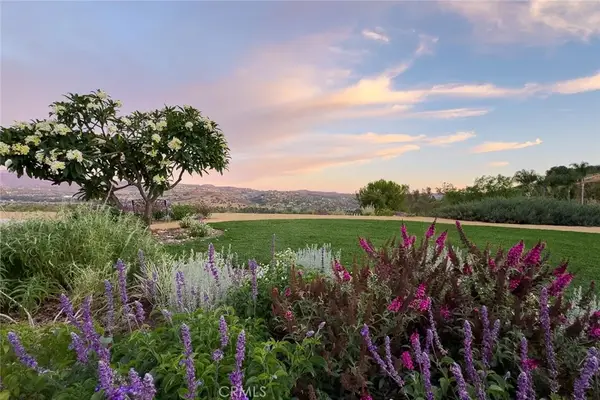 $2,249,888Active4 beds 3 baths2,104 sq. ft.
$2,249,888Active4 beds 3 baths2,104 sq. ft.5795 Via Perla, Yorba Linda, CA 92887
MLS# PW25186901Listed by: BHHS CA PROPERTIES - Open Sat, 1 to 4pmNew
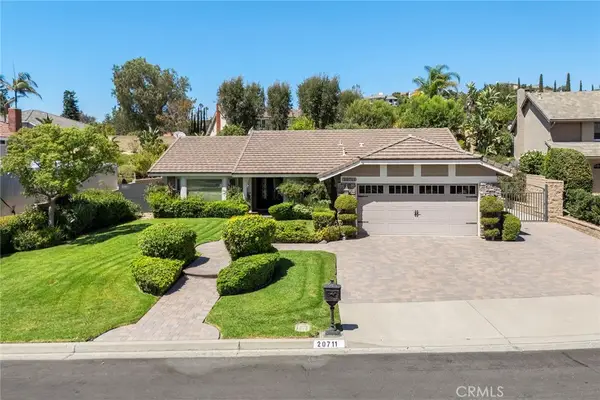 $1,425,000Active3 beds 2 baths1,642 sq. ft.
$1,425,000Active3 beds 2 baths1,642 sq. ft.20711 Via Amarilla, Yorba Linda, CA 92886
MLS# PW25202612Listed by: KELLER WILLIAMS REALTY - New
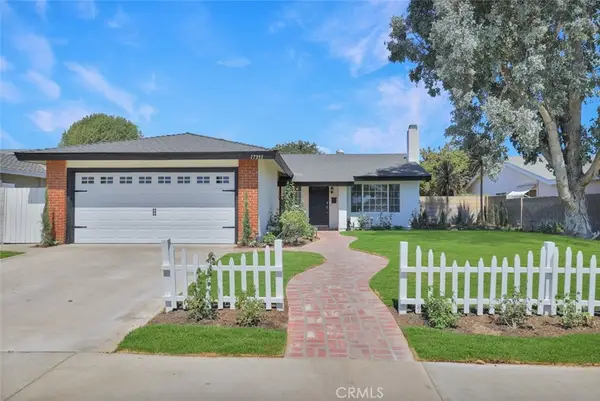 $1,075,000Active3 beds 2 baths1,189 sq. ft.
$1,075,000Active3 beds 2 baths1,189 sq. ft.17351 Yorkshire Avenue, Yorba Linda, CA 92886
MLS# PW25201069Listed by: WINDSOR INV., INC.
