1334 Longfellow St Nw, Washington, DC 20011
Local realty services provided by:ERA Central Realty Group
Listed by: sean a satkus
Office: long & foster real estate, inc.
MLS#:DCDC2224224
Source:BRIGHTMLS
Price summary
- Price:$1,375,000
- Price per sq. ft.:$482.46
About this home
Our newest addition to the renovated canvas of Washington, this five-bedroom three-and-one half bath residence sits perched on the Northern end of 16th Street Heights. Once part of Maple Grove Farm, an 80-acre nursery that helped the green improvements of the National Mall, Capitol, and White House grounds this understated and impeccably designed home has every modern convenience, vast green spaces and subtle designer details that exceed expectations. The latest master piece built by prolific local builder Center Point Homes.
This block of Longfellow Street is tree lined and bucolic, with large front porch Wardman homes. A front green space, dotted with evergreens and lower-level front entrance greet you as you ascend the concrete steps to the front porch. The six-panel windowed steel door with transom is the perfect blend of modern, hinting at the Architectural integrity of the open concept living beyond.
Requisite rustic oak engineered flooring underfoot and so much more to take in; massive front windows, and an ample living room space. A fluted wood wall with built in coat hooks frames the front entrance. The modern kitchen boasts fixtures a gourmet chef would demand. Stainless Kitchenaide appliances with a built in 36- inch six burner range with accessible pot filler, ample storage in stacked ceiling height modern shaker cabinetry, and seating for six at the waterfall quartz stone island and a deep farmer’s sink. A wall oven and convection microwave make the space complete. An oversized dining space adjacent to the island features a wood panel wall for texture and a wine bar area with banquet space and whitewashed shiplap and custom shelving. French doors lead to the oversized Trex deck with privacy screens and custom metal railings.
Ascend the modern stairs with down lit riser lighting and custom metal railings to the primary suite. You are welcomed to the space with oversized windows, nine-foot Cathedral ceilings, double closets with built in walk-in spaces and an ensuite spa bathroom. Double vanity sinks, frameless glass shower, pedestal soaking tub, a skylight and elegant timeless Carrera marble tile surround. The second and third bedrooms are serviced by an equally furnished hall bath with soaking tub. A full-size stackable washer and dryer complete the level.
The lower level is a guest or nanny suite with rear and front entrances, bar area, recreation space, a full bath, and warm engineered flooring. A main bedroom, and additional bedroom or office space flanks the rear of the lower level with walk out access to the rear yard through a lower-level area way that serves as a second patio.
The rear yard is a verdant green space with plat areas for entertainment or any gardening you may fancy. A two-car off street parking pad in zero maintenance poured concrete provides access to the paver alleyway. A commercial roll up garage door and electric vehicle charging port finish the space.
All systems are new, plumbing, 200 AMP electrical service, and dual HVAC systems for true two zoned heating and cooling. All windows low E double Thermal Pane, and double hung. New cool white TPO roofs, and Trex decking installed. If you are looking for timeless elegance in a suburban/urban setting, with easy bus access to all of the Metropolitan area, this is the home you have been hoping would come along. Make this elegant part of history your home for a lifetime.
Contact an agent
Home facts
- Year built:1920
- Listing ID #:DCDC2224224
- Added:99 day(s) ago
- Updated:January 01, 2026 at 08:58 AM
Rooms and interior
- Bedrooms:5
- Total bathrooms:4
- Full bathrooms:3
- Half bathrooms:1
- Living area:2,850 sq. ft.
Heating and cooling
- Cooling:Central A/C, Energy Star Cooling System, Heat Pump(s), Zoned
- Heating:90% Forced Air, Central, Electric, Forced Air, Heat Pump - Electric BackUp, Heat Pump(s), Natural Gas, Zoned
Structure and exterior
- Roof:Asphalt, Cool/White
- Year built:1920
- Building area:2,850 sq. ft.
Utilities
- Water:Public
- Sewer:Public Sewer
Finances and disclosures
- Price:$1,375,000
- Price per sq. ft.:$482.46
- Tax amount:$6,193 (2025)
New listings near 1334 Longfellow St Nw
- New
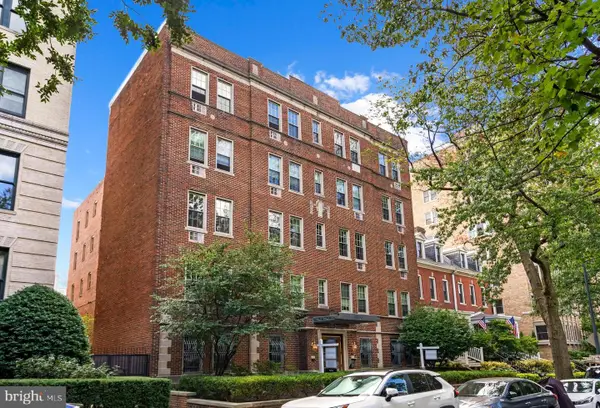 $419,000Active1 beds 1 baths665 sq. ft.
$419,000Active1 beds 1 baths665 sq. ft.2010 Kalorama Rd Nw #306, WASHINGTON, DC 20009
MLS# DCDC2239310Listed by: LONG & FOSTER REAL ESTATE, INC. - Coming SoonOpen Sat, 11:30am to 1:30pm
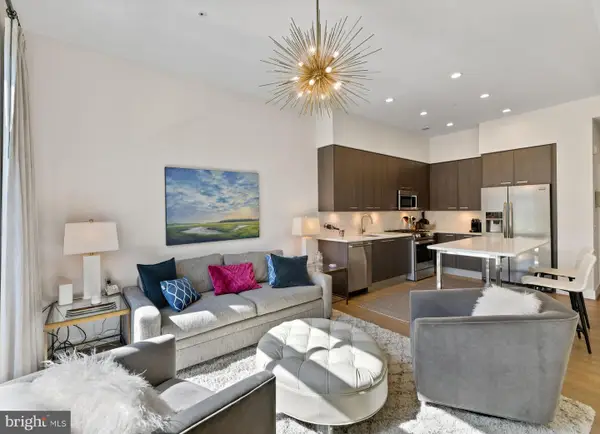 $495,900Coming Soon1 beds 1 baths
$495,900Coming Soon1 beds 1 baths525 Water St Sw #326, WASHINGTON, DC 20024
MLS# DCDC2239312Listed by: COMPASS - Coming Soon
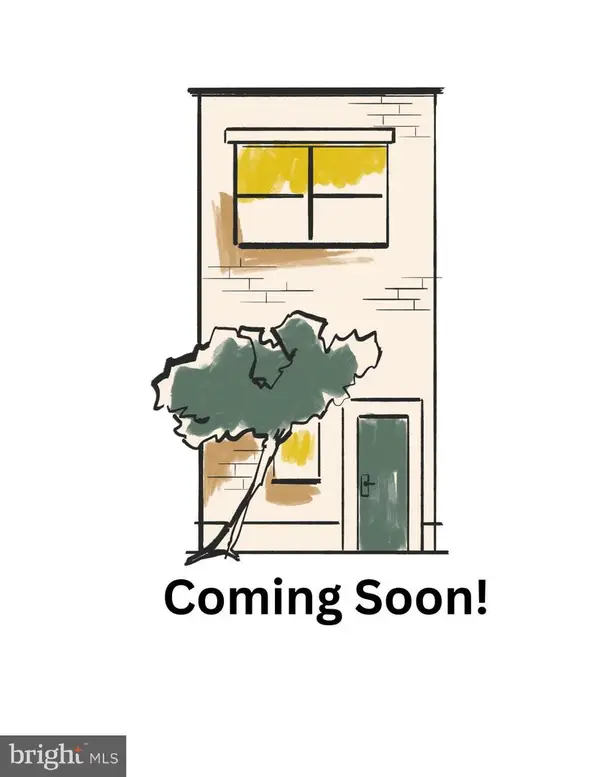 $575,000Coming Soon3 beds 1 baths
$575,000Coming Soon3 beds 1 baths824 20th St Ne, WASHINGTON, DC 20002
MLS# DCDC2239302Listed by: RLAH @PROPERTIES - Coming Soon
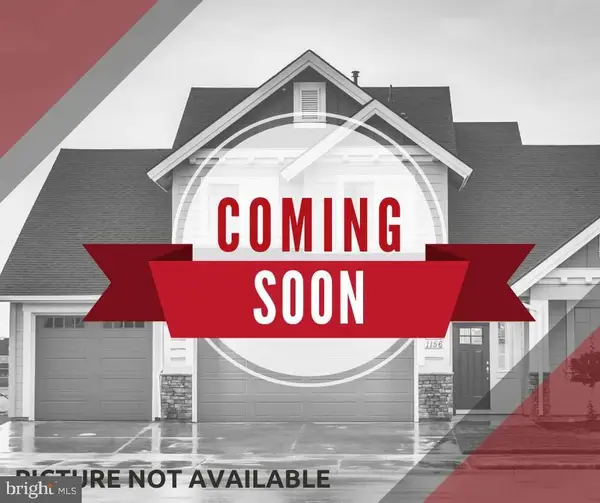 $500,000Coming Soon5 beds 3 baths
$500,000Coming Soon5 beds 3 baths4834-4836 Sheriff Rd Ne, WASHINGTON, DC 20019
MLS# DCDC2238924Listed by: KELLER WILLIAMS REALTY - Coming Soon
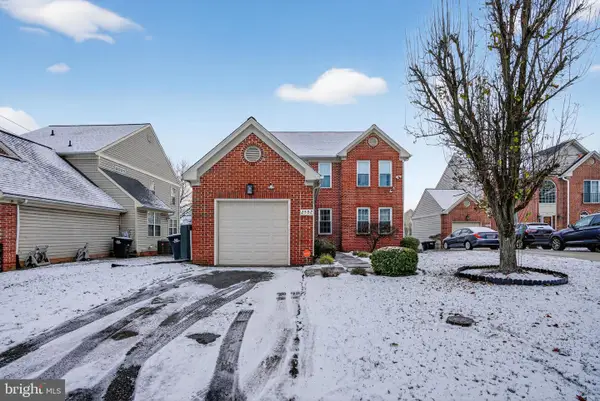 $919,000Coming Soon3 beds 4 baths
$919,000Coming Soon3 beds 4 baths2502 18th St Ne, WASHINGTON, DC 20018
MLS# DCDC2235122Listed by: WEICHERT, REALTORS - New
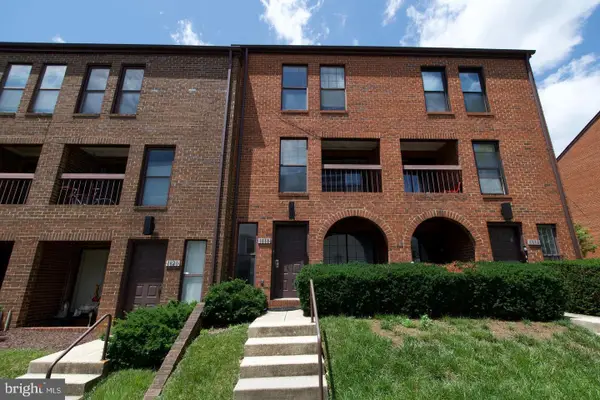 $289,900Active3 beds 2 baths1,015 sq. ft.
$289,900Active3 beds 2 baths1,015 sq. ft.1818 Bryant St Ne, WASHINGTON, DC 20018
MLS# DCDC2239300Listed by: BRADFORD REAL ESTATE GROUP, LLC - Coming Soon
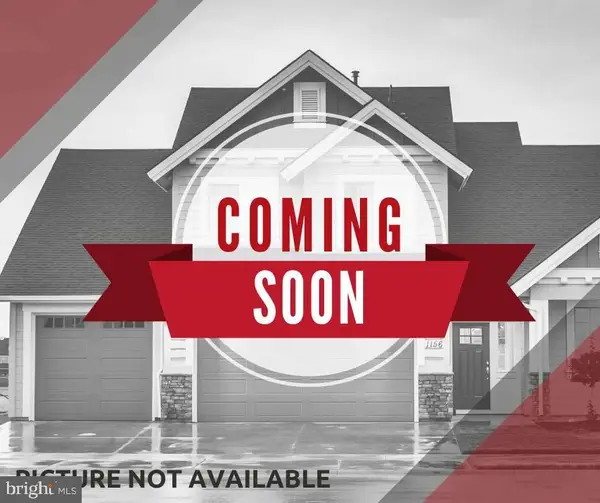 $500,000Coming Soon5 beds -- baths
$500,000Coming Soon5 beds -- baths4834-4836 Sheriff Rd Ne, WASHINGTON, DC 20019
MLS# DCDC2238896Listed by: KELLER WILLIAMS REALTY - Coming Soon
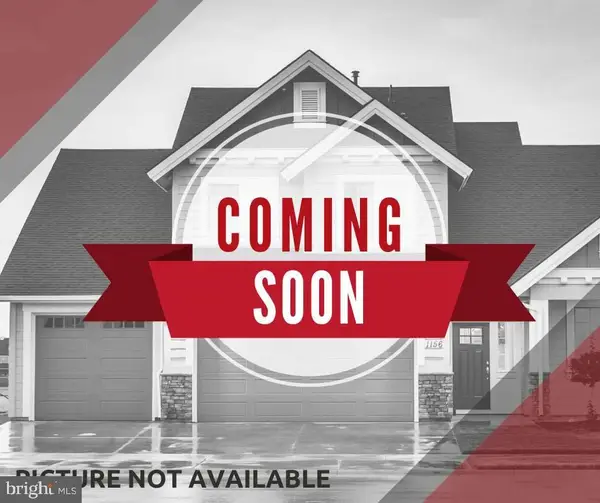 $300,000Coming Soon1 beds 1 baths
$300,000Coming Soon1 beds 1 baths1239 Vermont Ave Nw #410, WASHINGTON, DC 20005
MLS# DCDC2239070Listed by: KELLER WILLIAMS REALTY - Coming Soon
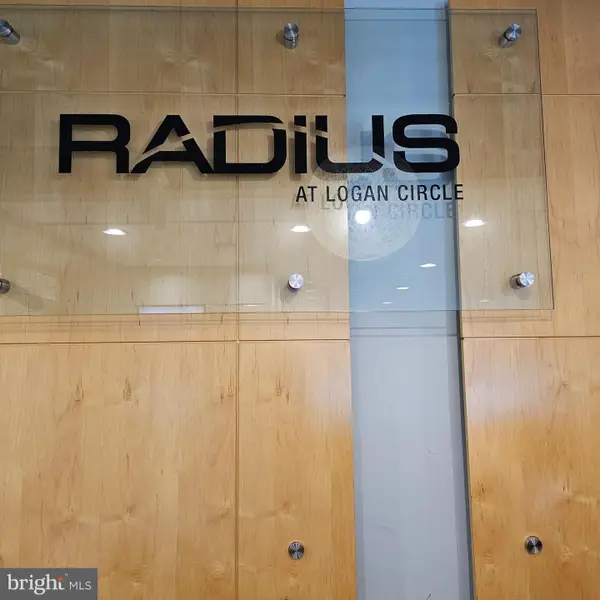 $296,000Coming Soon-- beds 1 baths
$296,000Coming Soon-- beds 1 baths1300 N St Nw #713, WASHINGTON, DC 20005
MLS# DCDC2239148Listed by: COLDWELL BANKER REALTY - Coming Soon
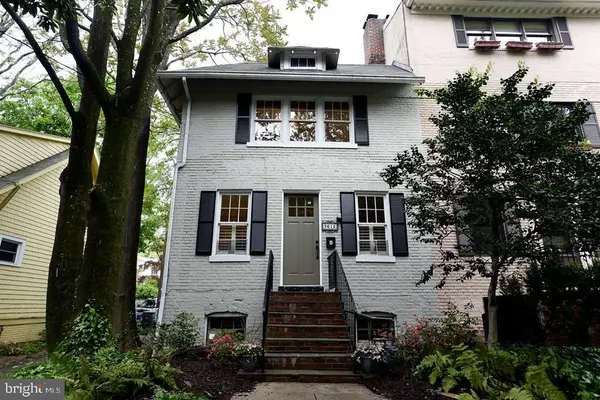 $799,000Coming Soon4 beds 2 baths
$799,000Coming Soon4 beds 2 baths3612 34th St Nw, WASHINGTON, DC 20008
MLS# DCDC2239266Listed by: COLDWELL BANKER REALTY - WASHINGTON
