1354 Talbert Ter Se, Washington, DC 20020
Local realty services provided by:ERA Byrne Realty
1354 Talbert Ter Se,Washington, DC 20020
$521,000
- 4 Beds
- 3 Baths
- 1,560 sq. ft.
- Townhouse
- Active
Listed by: kelly andrews
Office: compass
MLS#:DCDC2188168
Source:BRIGHTMLS
Price summary
- Price:$521,000
- Price per sq. ft.:$333.97
About this home
Welcome to this stunning, fully renovated 4-bedroom, 2.5-bath home in SE Washington, DC, where every detail has been thoughtfully designed for style and comfort. Step inside to discover an inviting open floor plan, showcasing elegant luxury vinyl plank flooring that flows throughout the home. The heart of the home offers a beautifully appointed kitchen and living space, perfect for entertaining or relaxing.
The main level boasts a spacious bonus room, ideal for a home office, playroom, or additional lounging space. Upstairs, the primary suite awaits, complete with a large walk-in closet and a private, beautifully finished full bath, creating a serene retreat after a long day.
Outside, a brand-new wood fence wraps around the home, offering privacy and a sense of seclusion in your own backyard oasis. With impeccable finishes, modern amenities, and stylish upgrades throughout, this home combines contemporary luxury with timeless charm. Don’t miss the opportunity to make this exceptional home your own!
Seller would prefer the use of Smart Settlements.
Contact an agent
Home facts
- Year built:1946
- Listing ID #:DCDC2188168
- Added:229 day(s) ago
- Updated:December 31, 2025 at 02:48 PM
Rooms and interior
- Bedrooms:4
- Total bathrooms:3
- Full bathrooms:2
- Half bathrooms:1
- Living area:1,560 sq. ft.
Heating and cooling
- Cooling:Central A/C
- Heating:Central, Electric
Structure and exterior
- Year built:1946
- Building area:1,560 sq. ft.
- Lot area:0.08 Acres
Utilities
- Water:Public
- Sewer:Public Sewer
Finances and disclosures
- Price:$521,000
- Price per sq. ft.:$333.97
- Tax amount:$2,461 (2024)
New listings near 1354 Talbert Ter Se
- New
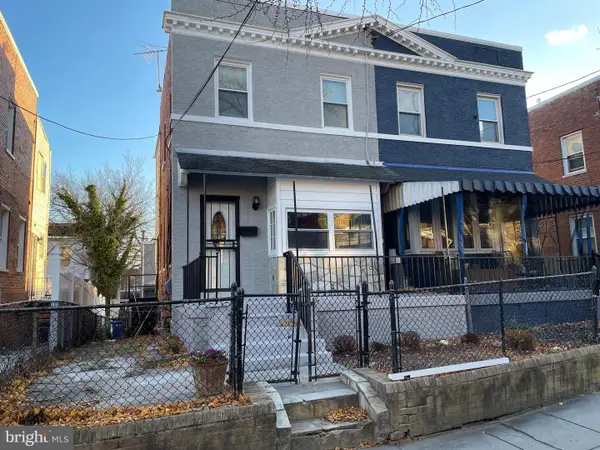 $605,000Active3 beds 2 baths1,490 sq. ft.
$605,000Active3 beds 2 baths1,490 sq. ft.530 Somerset Pl Nw, WASHINGTON, DC 20011
MLS# DCDC2235042Listed by: IVAN BROWN REALTY, INC. - Coming SoonOpen Sat, 12 to 2pm
 $1,450,000Coming Soon3 beds 3 baths
$1,450,000Coming Soon3 beds 3 baths1238 Eton Ct Nw #t17, WASHINGTON, DC 20007
MLS# DCDC2235480Listed by: WASHINGTON FINE PROPERTIES, LLC - New
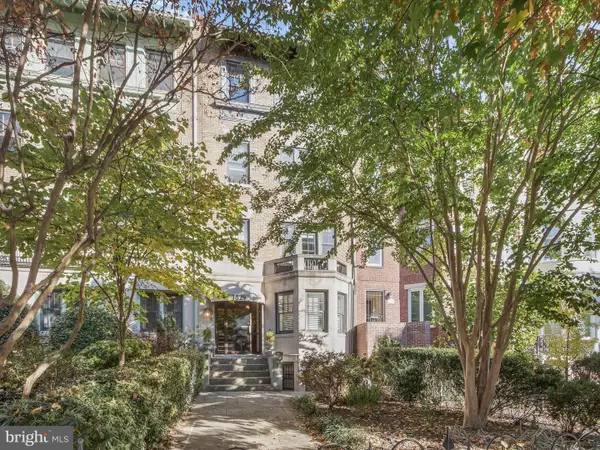 $699,000Active2 beds 2 baths1,457 sq. ft.
$699,000Active2 beds 2 baths1,457 sq. ft.1829 16th St Nw #4, WASHINGTON, DC 20009
MLS# DCDC2239172Listed by: EXP REALTY, LLC - New
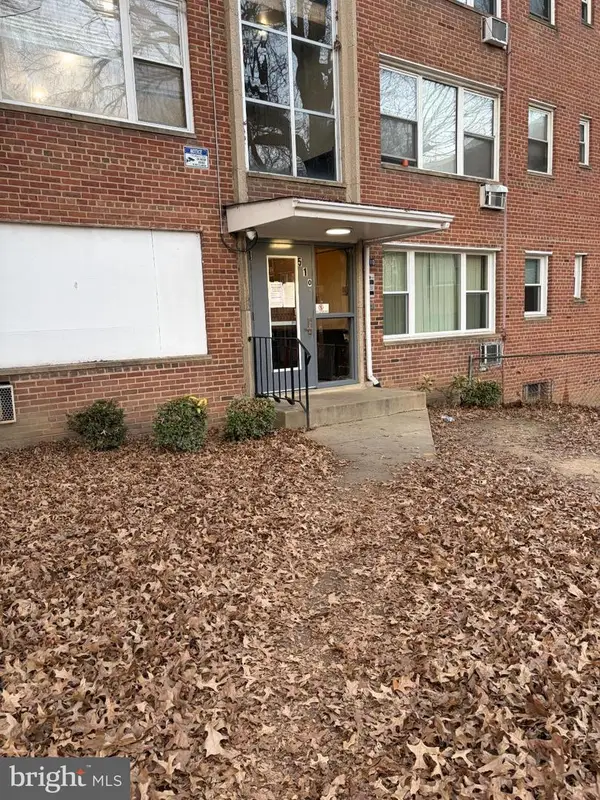 $79,999Active2 beds 1 baths787 sq. ft.
$79,999Active2 beds 1 baths787 sq. ft.510 Ridge Rd Se #102, WASHINGTON, DC 20019
MLS# DCDC2239176Listed by: EQUILIBRIUM REALTY, LLC - New
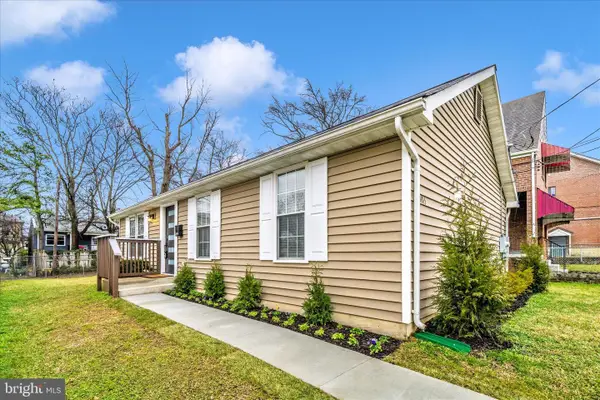 $415,000Active3 beds 2 baths1,025 sq. ft.
$415,000Active3 beds 2 baths1,025 sq. ft.1015 48th Pl Ne, WASHINGTON, DC 20019
MLS# DCDC2235356Listed by: KELLER WILLIAMS PREFERRED PROPERTIES - New
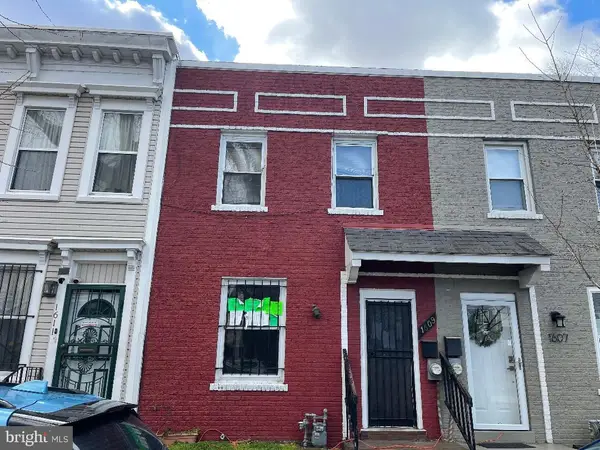 $259,900Active2 beds 3 baths1,120 sq. ft.
$259,900Active2 beds 3 baths1,120 sq. ft.1609 Gales St Ne, WASHINGTON, DC 20002
MLS# DCDC2235596Listed by: LONG & FOSTER REAL ESTATE, INC. - New
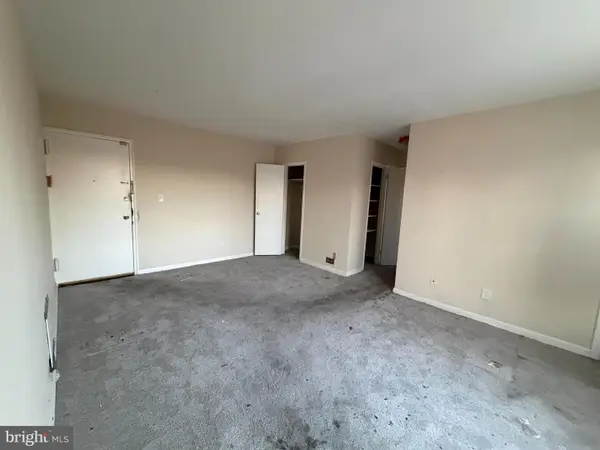 $64,999Active1 beds 1 baths624 sq. ft.
$64,999Active1 beds 1 baths624 sq. ft.428 Ridge Rd Se #205, WASHINGTON, DC 20019
MLS# DCDC2239078Listed by: EQUILIBRIUM REALTY, LLC - Coming Soon
 $985,000Coming Soon2 beds 3 baths
$985,000Coming Soon2 beds 3 baths431 N St Sw, WASHINGTON, DC 20024
MLS# DCDC2234466Listed by: KELLER WILLIAMS CAPITAL PROPERTIES - New
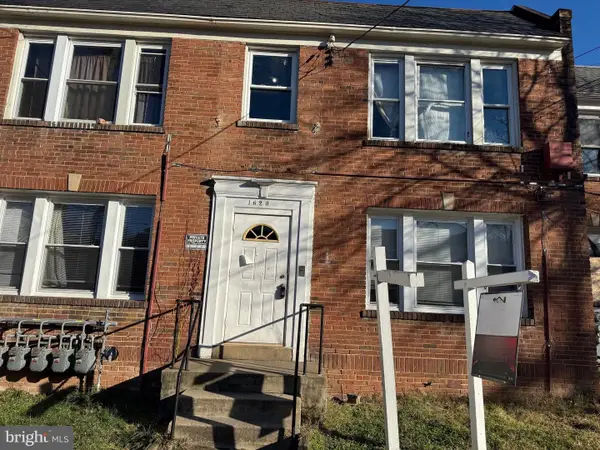 $624,900Active4 beds -- baths3,360 sq. ft.
$624,900Active4 beds -- baths3,360 sq. ft.1620 17th Pl Se, WASHINGTON, DC 20020
MLS# DCDC2230944Listed by: EXP REALTY, LLC - New
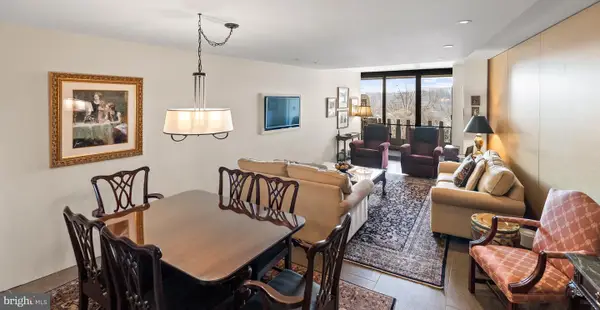 $995,000Active2 beds 2 baths1,381 sq. ft.
$995,000Active2 beds 2 baths1,381 sq. ft.700 New Hampshire Ave Nw #519, WASHINGTON, DC 20037
MLS# DCDC2234472Listed by: WINSTON REAL ESTATE, INC.
