1397 Sheridan St Nw, WASHINGTON, DC 20011
Local realty services provided by:ERA Central Realty Group
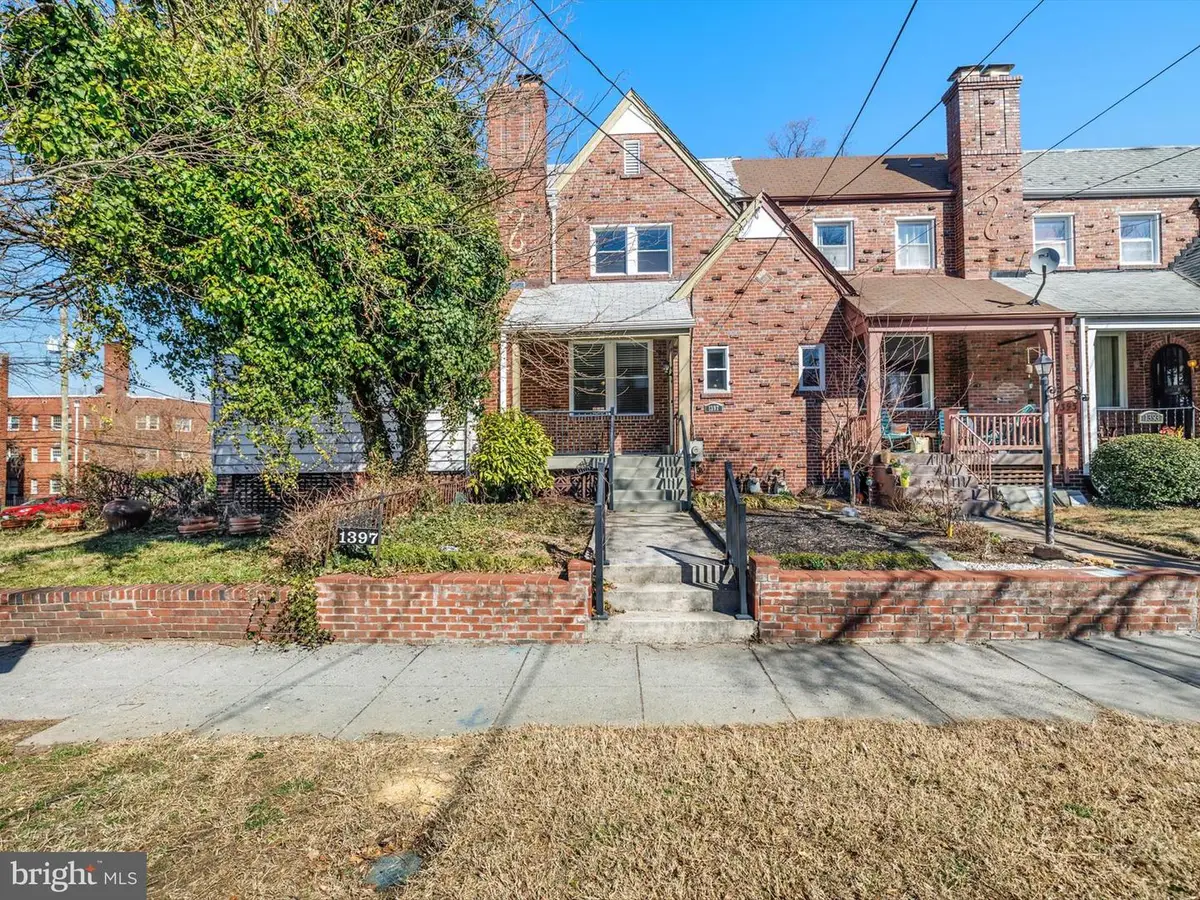
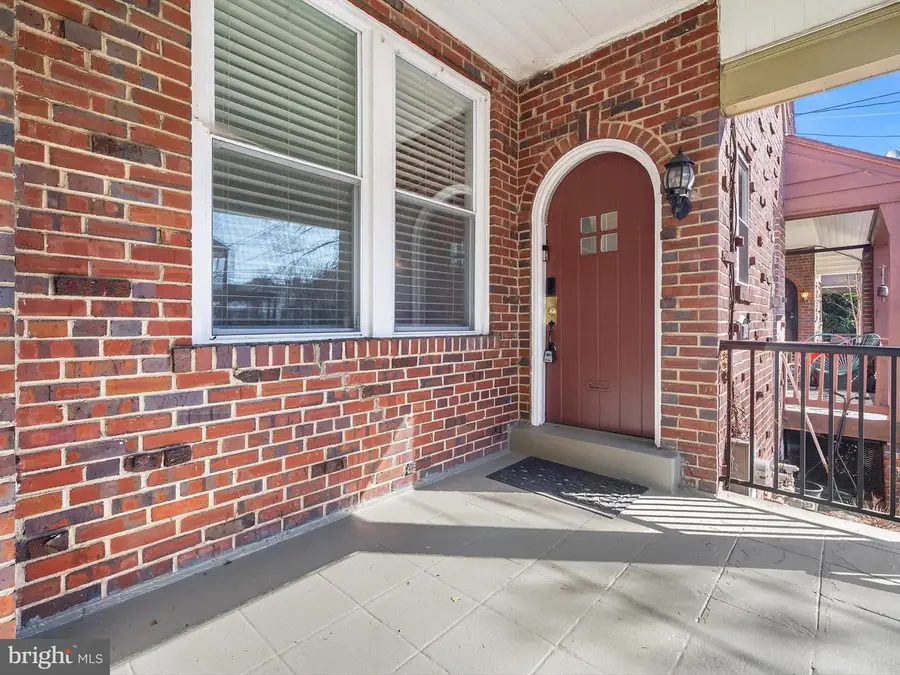
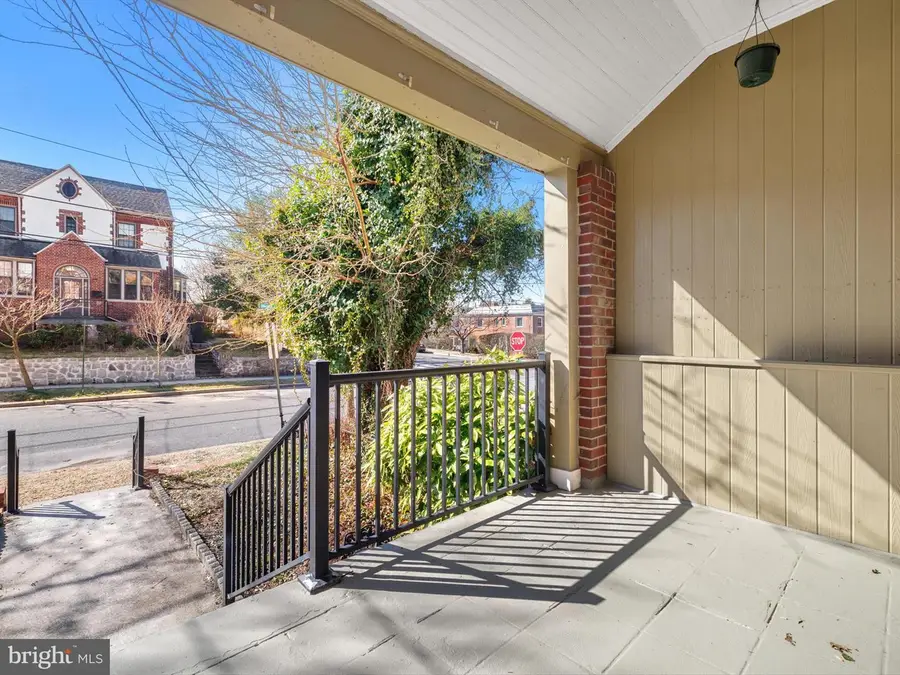
Listed by:michele n collison
Office:long & foster real estate, inc.
MLS#:DCDC2190354
Source:BRIGHTMLS
Price summary
- Price:$725,000
- Price per sq. ft.:$363.23
About this home
Open Saturday, 8/17 1-3 pm Welcome to 1397 Sheridan a 4 bedroom, 3.5 bath house in DC's Brightwood neighborhood. This classic brick rowhouse has been updated to include a contemporary kitchen with granite counter tops and stainless steel appliances. The homes features classic touches like wood beam ceilings and a fireplace. Upstairs, you will find a spacious primary bedroom with an en-suite and two other bedrooms and a hall bath. Downstairs, there is a spacious recreation room, a 4th bedroom and bathroom, laundry area and storage. Step outside the kitchen and relax on the home's spacious deck. There is also off-street parking in the rear of the house. Perfectly situated in one of DC's vibrant neighborhoods, the Sheridan Street house offers easy access to major commuter routes. The house is also nearby to fabulous hiking and biking in nearby Rock Creek Park. Beyond the house, is the nearby Parks at Walter Reed, featuring the Whole Foods grocery store, restaurants and outdoor recreation spaces. The restaurants and shopping districts of Takoma Park and Silver Spring, Maryland are only a short distance away.
Contact an agent
Home facts
- Year built:1932
- Listing Id #:DCDC2190354
- Added:149 day(s) ago
- Updated:August 15, 2025 at 10:12 AM
Rooms and interior
- Bedrooms:4
- Total bathrooms:4
- Full bathrooms:3
- Half bathrooms:1
- Living area:1,996 sq. ft.
Heating and cooling
- Cooling:Central A/C
- Heating:Hot Water, Natural Gas
Structure and exterior
- Year built:1932
- Building area:1,996 sq. ft.
- Lot area:0.04 Acres
Utilities
- Water:Public
- Sewer:Public Sewer
Finances and disclosures
- Price:$725,000
- Price per sq. ft.:$363.23
- Tax amount:$5,157 (2024)
New listings near 1397 Sheridan St Nw
- New
 $575,000Active2 beds 2 baths904 sq. ft.
$575,000Active2 beds 2 baths904 sq. ft.1240 4th St Nw #200, WASHINGTON, DC 20001
MLS# DCDC2214758Listed by: COMPASS - Open Sun, 1 to 3pmNew
 $999,000Active6 beds 3 baths3,273 sq. ft.
$999,000Active6 beds 3 baths3,273 sq. ft.4122 16th St Nw, WASHINGTON, DC 20011
MLS# DCDC2215614Listed by: WASHINGTON FINE PROPERTIES, LLC - New
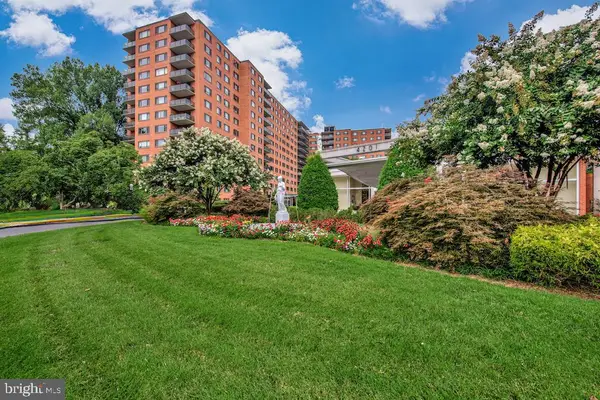 $374,900Active2 beds 2 baths1,155 sq. ft.
$374,900Active2 beds 2 baths1,155 sq. ft.4201 Cathedral Ave Nw #902w, WASHINGTON, DC 20016
MLS# DCDC2215628Listed by: D.S.A. PROPERTIES & INVESTMENTS LLC - New
 $850,000Active2 beds 3 baths1,500 sq. ft.
$850,000Active2 beds 3 baths1,500 sq. ft.1507 C St Se, WASHINGTON, DC 20003
MLS# DCDC2215630Listed by: KELLER WILLIAMS CAPITAL PROPERTIES - New
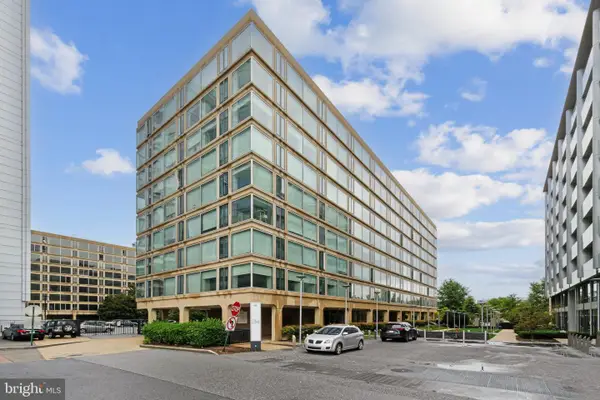 $399,000Active1 beds 1 baths874 sq. ft.
$399,000Active1 beds 1 baths874 sq. ft.1101 3rd St Sw #706, WASHINGTON, DC 20024
MLS# DCDC2214434Listed by: LONG & FOSTER REAL ESTATE, INC. - New
 $690,000Active3 beds 3 baths1,500 sq. ft.
$690,000Active3 beds 3 baths1,500 sq. ft.1711 Newton St Ne, WASHINGTON, DC 20018
MLS# DCDC2214648Listed by: SAMSON PROPERTIES - Open Sat, 12:30 to 2:30pmNew
 $919,990Active4 beds 4 baths2,164 sq. ft.
$919,990Active4 beds 4 baths2,164 sq. ft.4013 13th St Nw, WASHINGTON, DC 20011
MLS# DCDC2215498Listed by: COLDWELL BANKER REALTY - Open Sun, 1 to 3pmNew
 $825,000Active3 beds 3 baths1,507 sq. ft.
$825,000Active3 beds 3 baths1,507 sq. ft.1526 8th St Nw #2, WASHINGTON, DC 20001
MLS# DCDC2215606Listed by: RE/MAX DISTINCTIVE REAL ESTATE, INC. - New
 $499,900Active3 beds 1 baths1,815 sq. ft.
$499,900Active3 beds 1 baths1,815 sq. ft.2639 Myrtle Ave Ne, WASHINGTON, DC 20018
MLS# DCDC2215602Listed by: COMPASS - Coming Soon
 $375,000Coming Soon1 beds 1 baths
$375,000Coming Soon1 beds 1 baths1133 13th St Nw #402, WASHINGTON, DC 20005
MLS# DCDC2215576Listed by: BML PROPERTIES REALTY, LLC.
