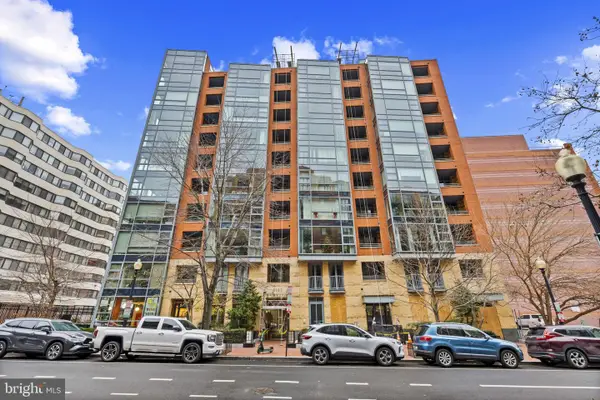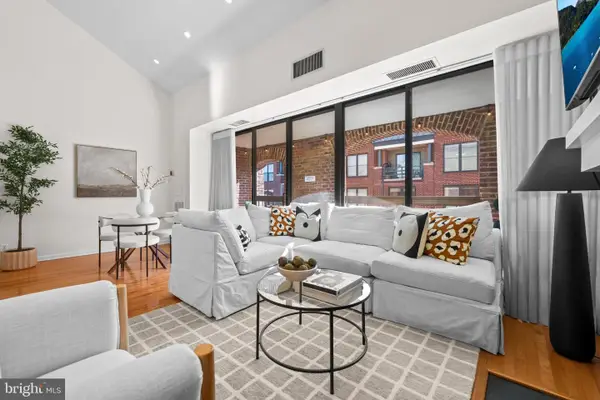140 Wilmington Pl Se, Washington, DC 20032
Local realty services provided by:ERA Byrne Realty
140 Wilmington Pl Se,Washington, DC 20032
$475,000
- 4 Beds
- 2 Baths
- 2,478 sq. ft.
- Single family
- Pending
Listed by: christopher craddock, jacques edelin
Office: exp realty, llc.
MLS#:DCDC2226120
Source:BRIGHTMLS
Price summary
- Price:$475,000
- Price per sq. ft.:$191.69
About this home
Welcome Home To This Fully Renovated All-Brick 3-Level Single-Family Residence Offering Modern Comfort, Privacy, and Elevated Views in Congress Heights!! Set above street level on Wilmington Place SE, this Move-In Ready 4-Bedroom, 2-Full Bathroom Home Showcases Modern Updates, Refined Finishes, and a Bright, Functional Layout Designed for Everyday Living. The Main Level Welcomes You with Abundant Natural Light, Beautiful Flooring, and an Open Flow from the Living and Dining Areas into a Gourmet Kitchen Featuring Granite Countertops, Custom Cabinetry, and Stainless-Steel Appliances. From the Kitchen, Step Directly onto a Private Rear Deck Overlooking the Fenced Backyard—Perfect for Outdoor Dining and Relaxation—with a Convenient Handicap-Accessible Ramp Leading to Off-Street Parking. The Upper Level Offers Two Spacious Bedrooms and a Stylishly Renovated Full Bathroom, Each Room Filled with Sunlight and Elevated Neighborhood Views that Enhance the Home’s Serene Ambiance. The Finished Lower Level Expands Your Living Space with a Large Recreation Room and Bar Area—Ideal for Entertaining, a Home Theater, or a Private Office—Along with a Dedicated Laundry and Utility Room for Added Convenience. Recent Major Updates Include a New Roof, Complete HVAC System, A/C Condenser, Hot Water Heater, and Fully Renovated Kitchen and Bathrooms—Providing the Perfect Combination of Modern Style and Peace of Mind. The Rear Yard Features Mature Shade Trees and a Park-Like Setting with Plenty of Space for Gardening, Outdoor Gatherings, or Simply Enjoying Quiet Evenings. Multi-Car Off-Street Parking Adds to the Ease of City Living. Commuting Could Not Be Easier—Located Near Major Routes Including I-295 and I-495, Just Minutes from Congress Heights Metro Station, Oxon Run Park, Oxon Run Pool, and the SE Tennis & Learning Center. Nearby Attractions Also Include Bellevue, Washington Highlands, Joint Base Anacostia-Bolling, and National Harbor. This Rare Opportunity Combines Modern Elegance, Convenience, and Versatility—All in One Beautifully Updated Home. Schedule Your Private Tour Today Before It’s Gone.
Contact an agent
Home facts
- Year built:1951
- Listing ID #:DCDC2226120
- Added:126 day(s) ago
- Updated:February 11, 2026 at 08:32 AM
Rooms and interior
- Bedrooms:4
- Total bathrooms:2
- Full bathrooms:2
- Living area:2,478 sq. ft.
Heating and cooling
- Cooling:Ceiling Fan(s), Window Unit(s)
- Heating:Central, Forced Air, Hot Water, Natural Gas
Structure and exterior
- Roof:Architectural Shingle
- Year built:1951
- Building area:2,478 sq. ft.
- Lot area:0.26 Acres
Schools
- High school:BALLOU SENIOR
Utilities
- Water:Public, Rainwater Harvesting
- Sewer:Public Sewer
Finances and disclosures
- Price:$475,000
- Price per sq. ft.:$191.69
- Tax amount:$3,518 (2022)
New listings near 140 Wilmington Pl Se
- New
 $4,250,000Active2 beds 3 baths2,070 sq. ft.
$4,250,000Active2 beds 3 baths2,070 sq. ft.1155 23rd St Nw #ph3l, WASHINGTON, DC 20037
MLS# DCDC2224338Listed by: WASHINGTON FINE PROPERTIES, LLC - Coming SoonOpen Sat, 1 to 3pm
 $960,000Coming Soon4 beds 4 baths
$960,000Coming Soon4 beds 4 baths353 L St Se, WASHINGTON, DC 20003
MLS# DCDC2243926Listed by: COMPASS - Coming Soon
 $2,100,000Coming Soon3 beds 4 baths
$2,100,000Coming Soon3 beds 4 baths2211 Washington Cir Nw, WASHINGTON, DC 20037
MLS# DCDC2244378Listed by: RLAH @PROPERTIES - New
 $369,000Active1 beds 1 baths825 sq. ft.
$369,000Active1 beds 1 baths825 sq. ft.2475 Virginia Ave Nw #914, WASHINGTON, DC 20037
MLS# DCDC2245288Listed by: SPRING HILL REAL ESTATE, LLC. - Coming Soon
 $649,000Coming Soon3 beds 1 baths
$649,000Coming Soon3 beds 1 baths1533 North Carolina Ave Ne, WASHINGTON, DC 20002
MLS# DCDC2245368Listed by: KELLER WILLIAMS REALTY - New
 $645,000Active2 beds 2 baths952 sq. ft.
$645,000Active2 beds 2 baths952 sq. ft.1117 10th St Nw #302, WASHINGTON, DC 20001
MLS# DCDC2245384Listed by: SAMSON PROPERTIES - Coming Soon
 $99,999Coming Soon-- beds 1 baths
$99,999Coming Soon-- beds 1 baths1801 Clydesdale Pl Nw #316, WASHINGTON, DC 20009
MLS# DCDC2245438Listed by: EJF REAL ESTATE SERVICES - Open Sat, 2 to 4pmNew
 $750,000Active2 beds 2 baths1,337 sq. ft.
$750,000Active2 beds 2 baths1,337 sq. ft.3225 Grace St Nw #219, WASHINGTON, DC 20007
MLS# DCDC2245218Listed by: COMPASS - New
 $429,999Active1 beds 1 baths565 sq. ft.
$429,999Active1 beds 1 baths565 sq. ft.2001 16th St Nw #202, WASHINGTON, DC 20009
MLS# DCDC2245400Listed by: RE/MAX REALTY SERVICES - New
 $915,000Active1 beds 2 baths948 sq. ft.
$915,000Active1 beds 2 baths948 sq. ft.1177 22nd St Nw #3h, WASHINGTON, DC 20037
MLS# DCDC2245038Listed by: WASHINGTON FINE PROPERTIES, LLC

