1400 34th St Se, Washington, DC 20020
Local realty services provided by:ERA Martin Associates
1400 34th St Se,Washington, DC 20020
$530,000
- 3 Beds
- 3 Baths
- 2,066 sq. ft.
- Single family
- Active
Listed by: brittney n. winters
Office: rlah @properties
MLS#:DCDC2211134
Source:BRIGHTMLS
Price summary
- Price:$530,000
- Price per sq. ft.:$256.53
About this home
Welcome to this charming split-level single-family home in the highly sought-after Penn Branch neighborhood of DC. This light-filled residence features 3 spacious bedrooms, 2.5 baths, and a 1-car garage. The updated kitchen boasts granite countertops and stainless steel appliances, perfect for cooking and entertaining.
Enjoy hardwood floors on the main level, tile flooring in the finished basement, and recessed lighting throughout. The basement also includes a wet bar, offering an ideal space for hosting or relaxing. Recent updates include a brand-new roof and gutters (less than 2 months old), giving peace of mind for years to come. The fenced yard provides privacy and room for outdoor gatherings, while the property’s prime position allows natural sunlight to beam into every corner.
With plenty of street parking for guests and Penn Branch Park just steps away, this home combines convenience with charm. Located only 2.5 miles from Eastern Market, and just minutes to Capitol Hill and major highways, you’ll enjoy easy access to everything DC has to offer.
Don’t miss the opportunity to own this inviting home in a fantastic location!
Contact an agent
Home facts
- Year built:1964
- Listing ID #:DCDC2211134
- Added:168 day(s) ago
- Updated:December 31, 2025 at 02:46 PM
Rooms and interior
- Bedrooms:3
- Total bathrooms:3
- Full bathrooms:2
- Half bathrooms:1
- Living area:2,066 sq. ft.
Heating and cooling
- Cooling:Central A/C
- Heating:Forced Air, Natural Gas
Structure and exterior
- Roof:Architectural Shingle
- Year built:1964
- Building area:2,066 sq. ft.
- Lot area:0.12 Acres
Utilities
- Water:Public
- Sewer:Public Sewer
Finances and disclosures
- Price:$530,000
- Price per sq. ft.:$256.53
- Tax amount:$3,914 (2024)
New listings near 1400 34th St Se
- New
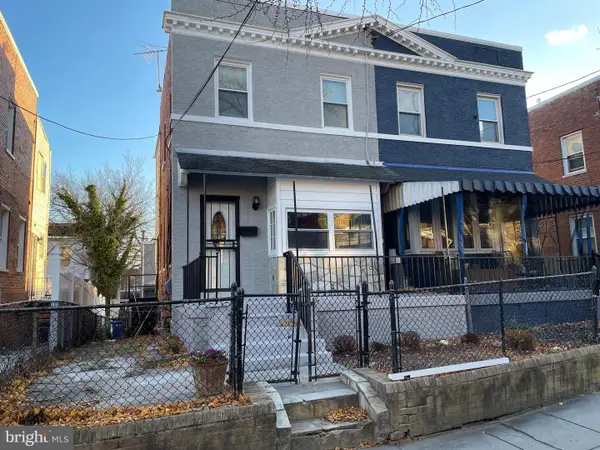 $605,000Active3 beds 2 baths1,490 sq. ft.
$605,000Active3 beds 2 baths1,490 sq. ft.530 Somerset Pl Nw, WASHINGTON, DC 20011
MLS# DCDC2235042Listed by: IVAN BROWN REALTY, INC. - Coming SoonOpen Sat, 12 to 2pm
 $1,450,000Coming Soon3 beds 3 baths
$1,450,000Coming Soon3 beds 3 baths1238 Eton Ct Nw #t17, WASHINGTON, DC 20007
MLS# DCDC2235480Listed by: WASHINGTON FINE PROPERTIES, LLC - New
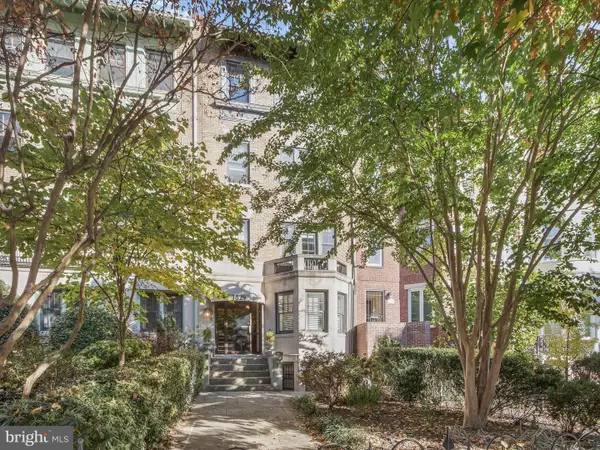 $699,000Active2 beds 2 baths1,457 sq. ft.
$699,000Active2 beds 2 baths1,457 sq. ft.1829 16th St Nw #4, WASHINGTON, DC 20009
MLS# DCDC2239172Listed by: EXP REALTY, LLC - New
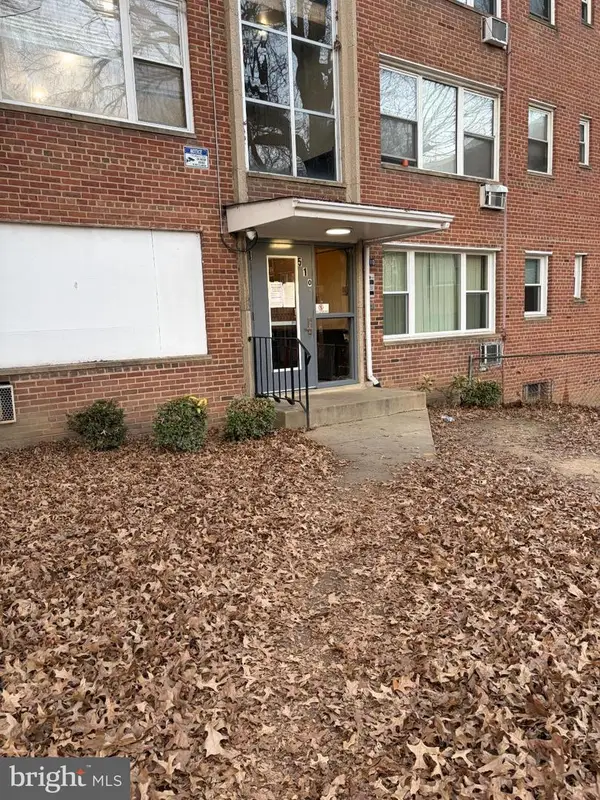 $79,999Active2 beds 1 baths787 sq. ft.
$79,999Active2 beds 1 baths787 sq. ft.510 Ridge Rd Se #102, WASHINGTON, DC 20019
MLS# DCDC2239176Listed by: EQUILIBRIUM REALTY, LLC - New
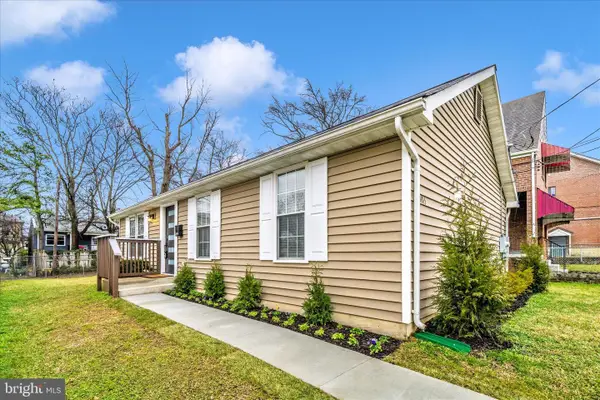 $415,000Active3 beds 2 baths1,025 sq. ft.
$415,000Active3 beds 2 baths1,025 sq. ft.1015 48th Pl Ne, WASHINGTON, DC 20019
MLS# DCDC2235356Listed by: KELLER WILLIAMS PREFERRED PROPERTIES - New
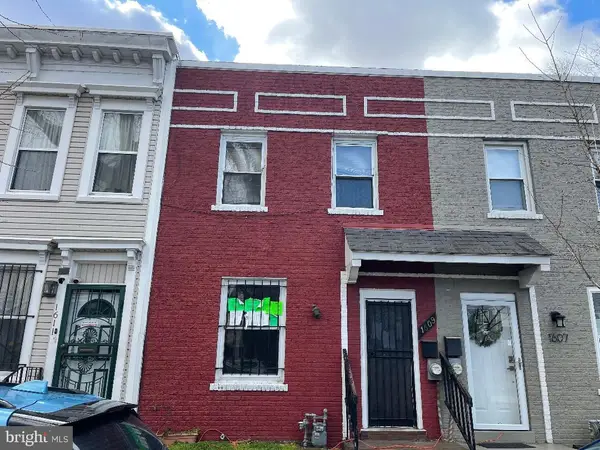 $259,900Active2 beds 3 baths1,120 sq. ft.
$259,900Active2 beds 3 baths1,120 sq. ft.1609 Gales St Ne, WASHINGTON, DC 20002
MLS# DCDC2235596Listed by: LONG & FOSTER REAL ESTATE, INC. - New
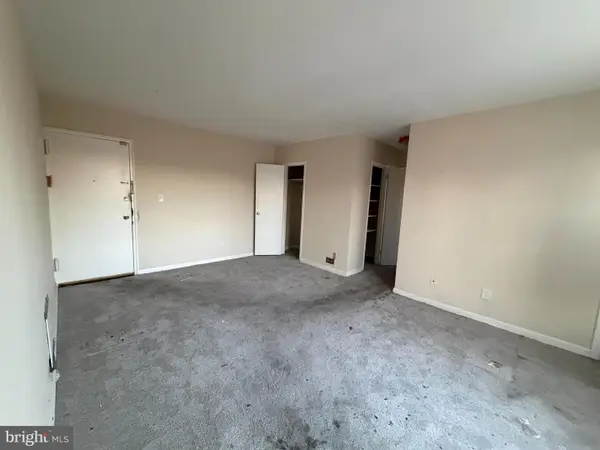 $64,999Active1 beds 1 baths624 sq. ft.
$64,999Active1 beds 1 baths624 sq. ft.428 Ridge Rd Se #205, WASHINGTON, DC 20019
MLS# DCDC2239078Listed by: EQUILIBRIUM REALTY, LLC - Coming Soon
 $985,000Coming Soon2 beds 3 baths
$985,000Coming Soon2 beds 3 baths431 N St Sw, WASHINGTON, DC 20024
MLS# DCDC2234466Listed by: KELLER WILLIAMS CAPITAL PROPERTIES - New
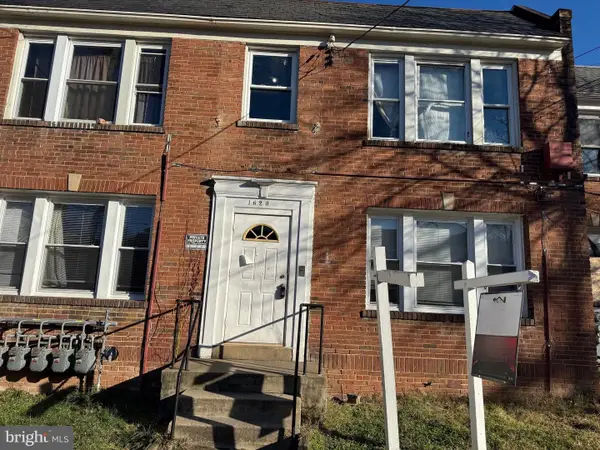 $624,900Active4 beds -- baths3,360 sq. ft.
$624,900Active4 beds -- baths3,360 sq. ft.1620 17th Pl Se, WASHINGTON, DC 20020
MLS# DCDC2230944Listed by: EXP REALTY, LLC - New
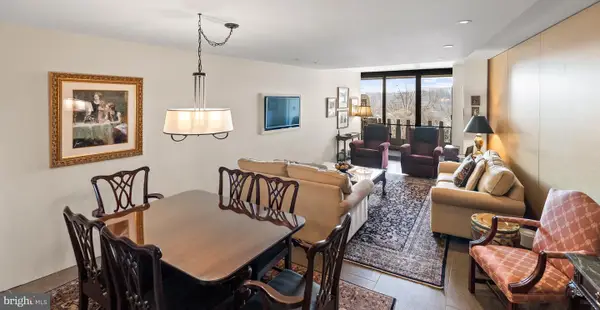 $995,000Active2 beds 2 baths1,381 sq. ft.
$995,000Active2 beds 2 baths1,381 sq. ft.700 New Hampshire Ave Nw #519, WASHINGTON, DC 20037
MLS# DCDC2234472Listed by: WINSTON REAL ESTATE, INC.
