1401 Church St Nw #214, Washington, DC 20005
Local realty services provided by:ERA Central Realty Group
Listed by: patrick chauvin, cody j mcbeth
Office: washington fine properties, llc.
MLS#:DCDC2190706
Source:BRIGHTMLS
Price summary
- Price:$1,799,000
- Price per sq. ft.:$1,003.35
About this home
Discover the epitome of luxury urban living in this distinctive loft-style condominium on the highly sought-after Church Street in DC’s Logan Circle neighborhood. This developer's unit features 2 bedrooms plus bonus room which could be a Den/Office, or 3rd bedroom. 2 bathrooms, and spans 1,793 square feet, along with an additional 2,000 square feet of private outdoor space complete with a pool. Enjoy the convenience of 2 garage parking spaces (P-118 and P-120; one is a handicap-accessible space) and 1 storage unit (#8). The boutique building's amenities include a full-time concierge, shared rooftop deck, and two elevators.
Inside, the unit boasts an expansive open living layout with over 12+ foot concrete ceilings and exposed ductwork. A wall of floor-to-ceiling windows opens directly to a professionally landscaped private terrace, featuring an impressive Kitchen-Aid outdoor grill, mini-fridge, and prep station. The wall of glass doors opens to the terrace featuring a private 3-foot deep lounge pool with a fountain. The formal dining area and office share a dual-sided fireplace, and the unit is adorned with custom built-ins, lofted storage, and polished concrete floors. A full-size washer and dryer are included for added convenience.
The eat-in kitchen impresses with Scavolini custom cabinetry, white quartz countertops, and stainless steel appliances, including a JennAir 4-burner gas range, Kitchen-Aid refrigerator, double wall oven, full-size dishwasher, and an additional beverage fridge. The bathrooms are equally luxurious, with a large primary shower featuring a frameless glass door, wood bench, dual shower heads, and a steam shower. The primary bath also includes a double vanity with stone top and backsplash, along with storage vanities and built-in medicine cabinets.
Amenities extend to a rooftop terrace offering breathtaking city views and a concierge/reception area for secure deliveries and guest access. Don't miss this opportunity to reside in one of DC’s most desirable neighborhoods!
Contact an agent
Home facts
- Year built:2005
- Listing ID #:DCDC2190706
- Added:1053 day(s) ago
- Updated:February 17, 2026 at 08:28 AM
Rooms and interior
- Bedrooms:2
- Total bathrooms:2
- Full bathrooms:2
- Living area:1,793 sq. ft.
Heating and cooling
- Cooling:Central A/C
- Heating:Electric, Forced Air
Structure and exterior
- Year built:2005
- Building area:1,793 sq. ft.
Utilities
- Water:Public
- Sewer:Public Sewer
Finances and disclosures
- Price:$1,799,000
- Price per sq. ft.:$1,003.35
- Tax amount:$12,410 (2024)
New listings near 1401 Church St Nw #214
- New
 $1,850,000Active2 beds 3 baths2,170 sq. ft.
$1,850,000Active2 beds 3 baths2,170 sq. ft.1434 T St Nw, WASHINGTON, DC 20009
MLS# DCDC2246184Listed by: REALTY NETWORK, INC. - Coming Soon
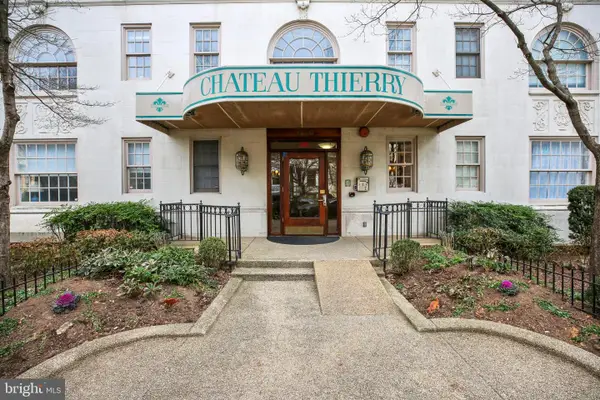 $495,000Coming Soon2 beds 2 baths
$495,000Coming Soon2 beds 2 baths1920 S S St Nw #404, WASHINGTON, DC 20009
MLS# DCDC2245994Listed by: NORTHGATE REALTY, LLC - Coming Soon
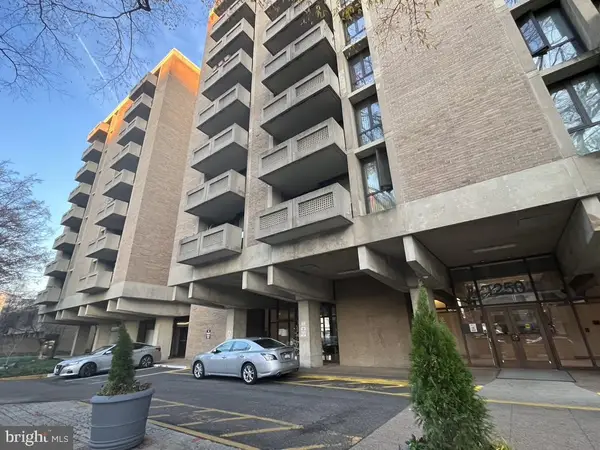 $400,000Coming Soon2 beds 2 baths
$400,000Coming Soon2 beds 2 baths1250 4th St Sw #w214, WASHINGTON, DC 20024
MLS# DCDC2246200Listed by: RE/MAX GALAXY 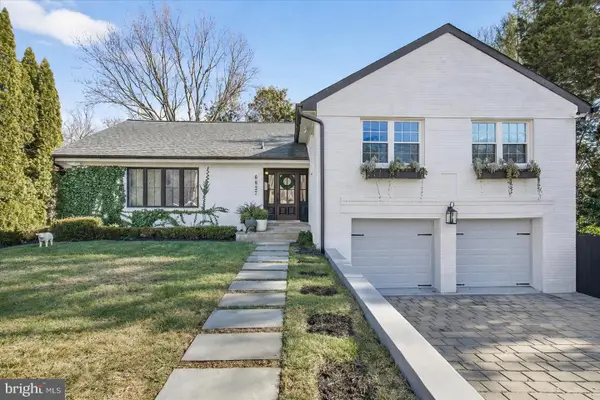 $1,700,000Pending4 beds 6 baths3,792 sq. ft.
$1,700,000Pending4 beds 6 baths3,792 sq. ft.6827 32nd St Nw, WASHINGTON, DC 20015
MLS# DCDC2240830Listed by: COMPASS- Open Sun, 1 to 3pmNew
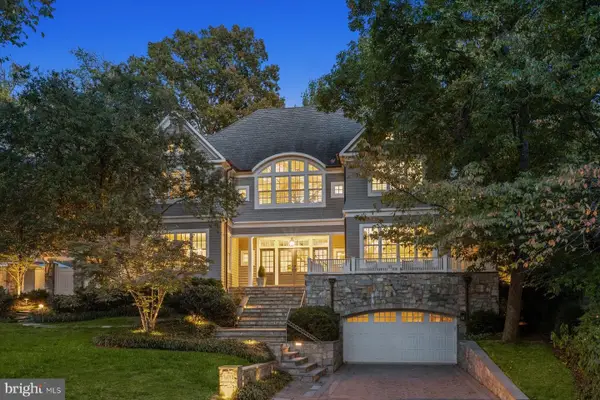 $5,995,000Active6 beds 8 baths7,400 sq. ft.
$5,995,000Active6 beds 8 baths7,400 sq. ft.3033 University Ter Nw, WASHINGTON, DC 20016
MLS# DCDC2245996Listed by: WASHINGTON FINE PROPERTIES, LLC 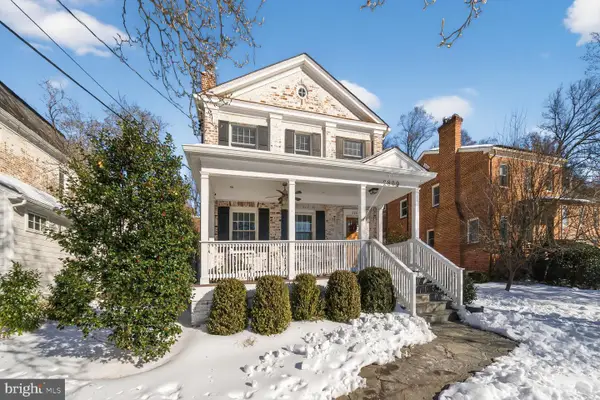 $1,279,000Pending3 beds 4 baths1,980 sq. ft.
$1,279,000Pending3 beds 4 baths1,980 sq. ft.2809 Rittenhouse St Nw, WASHINGTON, DC 20015
MLS# DCDC2245548Listed by: COMPASS- Coming Soon
 $1,200,000Coming Soon4 beds 2 baths
$1,200,000Coming Soon4 beds 2 baths149 Kentucky Ave Se, WASHINGTON, DC 20003
MLS# DCDC2244612Listed by: BERKSHIRE HATHAWAY HOMESERVICES PENFED REALTY - New
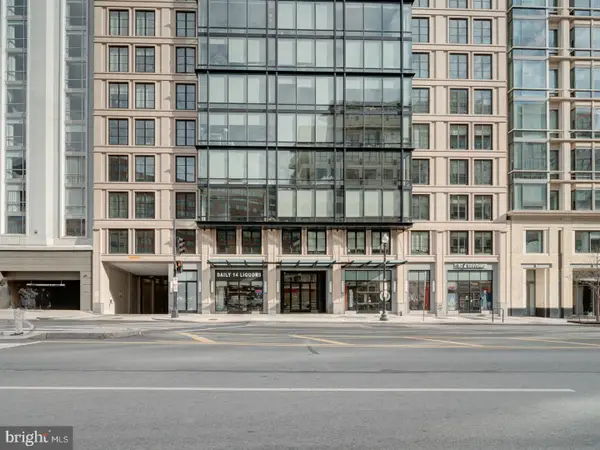 $349,900Active-- beds 1 baths615 sq. ft.
$349,900Active-- beds 1 baths615 sq. ft.1133 14th St Nw #609, WASHINGTON, DC 20005
MLS# DCDC2245986Listed by: APEX HOME REALTY - New
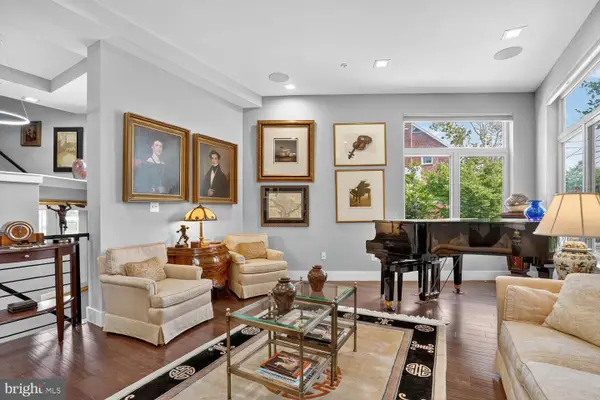 $935,000Active5 beds -- baths3,280 sq. ft.
$935,000Active5 beds -- baths3,280 sq. ft.5700 Blair Rd Ne, WASHINGTON, DC 20011
MLS# DCDC2246004Listed by: TTR SOTHEBY'S INTERNATIONAL REALTY - New
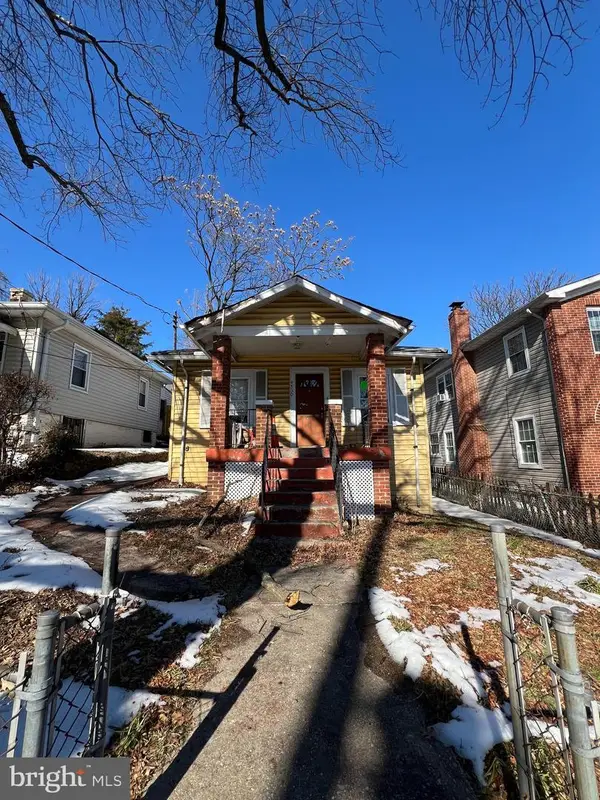 $265,000Active2 beds 1 baths1,065 sq. ft.
$265,000Active2 beds 1 baths1,065 sq. ft.4530 Dix St Ne, WASHINGTON, DC 20019
MLS# DCDC2246026Listed by: COMPASS

