1402 Decatur St Nw, WASHINGTON, DC 20011
Local realty services provided by:ERA Reed Realty, Inc.

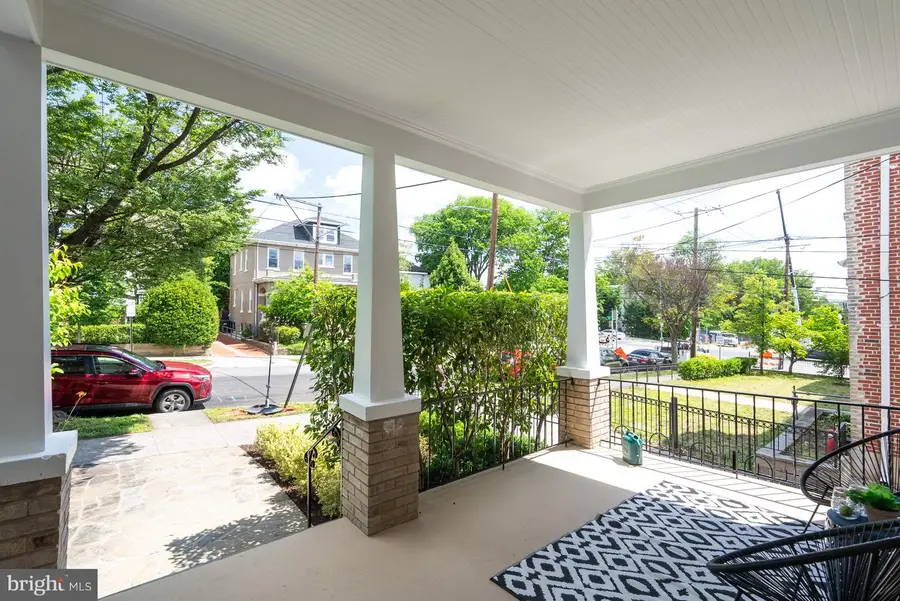
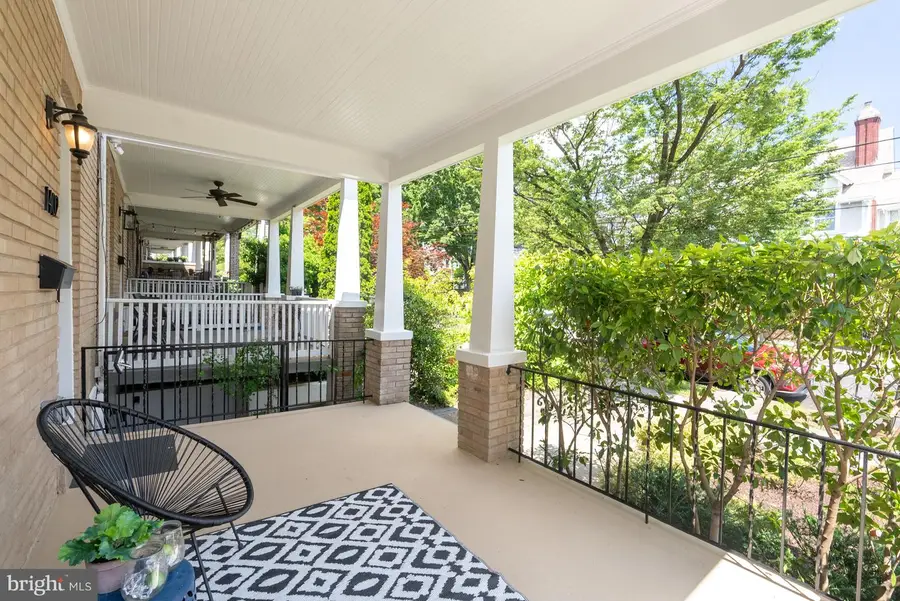
Listed by:nelson g marban
Office:washington fine properties, llc.
MLS#:DCDC2203542
Source:BRIGHTMLS
Price summary
- Price:$1,269,000
- Price per sq. ft.:$378.81
About this home
$7500 CREDIT TOWARDS CLOSING COSTS! Completely redeveloped and reimagined by the Roupas Group in 2016, 1402 Decatur St NW boasts luxe, almost-new living spaces, and gorgeous design across 4 fully finished levels. Featuring a true open-floor plan, this home provides a contemporary lifestyle perfect for entertaining or carefree, everyday living. Private outdoor spaces in front and rear, a large, 2-level primary suite with 1.5 baths ensuite, 4 additional bedrooms (3 of which feature baths ensuite) and a fully finished basement with private rear access are just a few of this home’s fabulous features! Architectural details and modern conveniences abound: end-unit with three, bright exposures, gleaming wood floors throughout, a large picture window with southeast-facing light, a wide staircase, generous proportions everywhere and ample storage throughout. Open spaces greet you with a seamless flow throughout the main level’s living, dining, and sitting rooms and into the two-tone gourmet kitchen, which offers modern appliances, abundant storage and bar seating at the kitchen island. From double glass doors, access the spacious rear deck and enjoy sweeping city and sunset views and the pristine garden below. A powder room and closet storage complete the main level. Upstairs, the impressive primary suite has an ensuite bath with skylights and features an added level, offering a private second level/large loft with a powder room and endless possibilities (e.g., tranquil relaxation room, home office, home fitness studio, etc.), a wet bar, storage and north and south exposures. An additional 2 bedrooms with baths ensuite and closet storage complete the second level. The home’s lower level boasts a second kitchen, 2 additional bedrooms (1 with bath ensuite), a hall bath, a laundry closet and private rear access that leads to a rear patio and the rear yard. Secure 2-car parking completes this spectacular offering!
Set on a picturesque, tree-lined street in a neighborhood known for its leafy, tranquil vibe and community feel where neighbors know each other, you will enjoy the best of urban living in a premier location. International eateries and access to 14th Street’s commuter routes are less than half a block away, and access to Carter Barron, Rock Creek Park and 16th Street’s commuter routes are just 2 blocks away, which also enable easy access to Downtown DC’s business and cultural offerings.
Contact an agent
Home facts
- Year built:1919
- Listing Id #:DCDC2203542
- Added:70 day(s) ago
- Updated:August 14, 2025 at 01:41 PM
Rooms and interior
- Bedrooms:5
- Total bathrooms:7
- Full bathrooms:5
- Half bathrooms:2
- Living area:3,350 sq. ft.
Heating and cooling
- Cooling:Central A/C
- Heating:Electric, Forced Air, Natural Gas
Structure and exterior
- Year built:1919
- Building area:3,350 sq. ft.
- Lot area:0.06 Acres
Schools
- High school:ROOSEVELT HIGH SCHOOL AT MACFARLAND
- Middle school:MACFARLAND
- Elementary school:JOHN LEWIS
Utilities
- Water:Public
- Sewer:Public Sewer
Finances and disclosures
- Price:$1,269,000
- Price per sq. ft.:$378.81
- Tax amount:$10,047 (2024)
New listings near 1402 Decatur St Nw
- Open Sat, 12 to 2pmNew
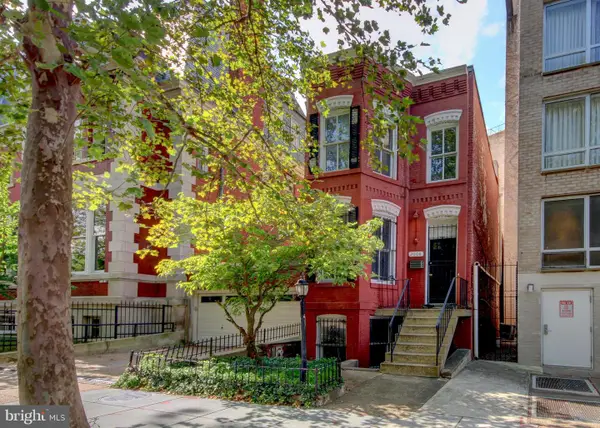 $900,000Active3 beds 2 baths1,780 sq. ft.
$900,000Active3 beds 2 baths1,780 sq. ft.2008 Q St Nw, WASHINGTON, DC 20009
MLS# DCDC2215490Listed by: RLAH @PROPERTIES - New
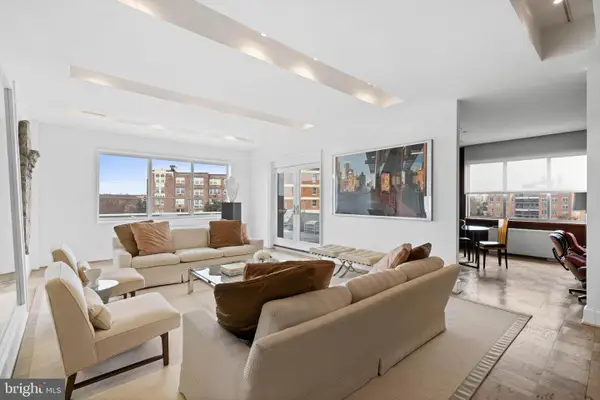 $1,789,000Active3 beds 4 baths3,063 sq. ft.
$1,789,000Active3 beds 4 baths3,063 sq. ft.2801 New Mexico Ave Nw #ph7&8, WASHINGTON, DC 20007
MLS# DCDC2215496Listed by: TTR SOTHEBY'S INTERNATIONAL REALTY - Coming Soon
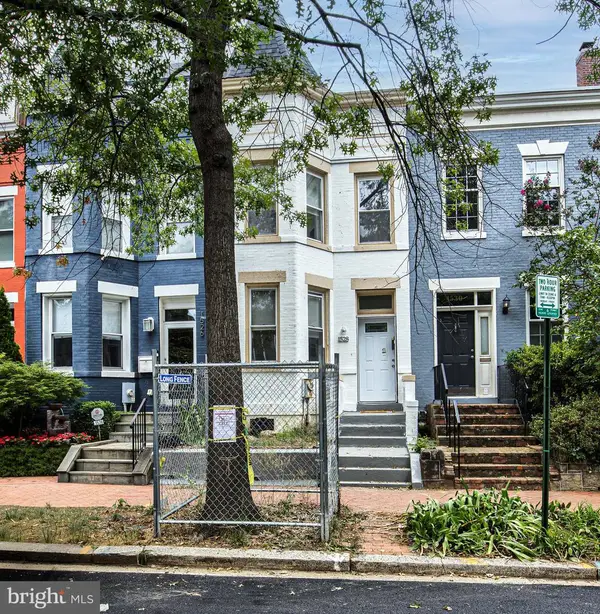 $899,900Coming Soon3 beds 2 baths
$899,900Coming Soon3 beds 2 baths1528 E E St Se, WASHINGTON, DC 20003
MLS# DCDC2215554Listed by: NETREALTYNOW.COM, LLC - Coming Soon
 $425,000Coming Soon3 beds 4 baths
$425,000Coming Soon3 beds 4 baths5036 Nash St Ne, WASHINGTON, DC 20019
MLS# DCDC2215540Listed by: REDFIN CORP - New
 $625,000Active3 beds 1 baths2,100 sq. ft.
$625,000Active3 beds 1 baths2,100 sq. ft.763 Kenyon St Nw, WASHINGTON, DC 20010
MLS# DCDC2215484Listed by: COMPASS - Open Sat, 12 to 2pmNew
 $1,465,000Active4 beds 4 baths2,898 sq. ft.
$1,465,000Active4 beds 4 baths2,898 sq. ft.4501 Western Ave Nw, WASHINGTON, DC 20016
MLS# DCDC2215510Listed by: COMPASS - Open Sat, 12 to 2pmNew
 $849,000Active4 beds 4 baths1,968 sq. ft.
$849,000Active4 beds 4 baths1,968 sq. ft.235 Ascot Pl Ne, WASHINGTON, DC 20002
MLS# DCDC2215290Listed by: KELLER WILLIAMS PREFERRED PROPERTIES - Open Sat, 2 to 4pmNew
 $1,299,999Active4 beds 2 baths3,269 sq. ft.
$1,299,999Active4 beds 2 baths3,269 sq. ft.2729 Ontario Rd Nw, WASHINGTON, DC 20009
MLS# DCDC2215330Listed by: LONG & FOSTER REAL ESTATE, INC. - New
 $85,000Active2 beds 1 baths868 sq. ft.
$85,000Active2 beds 1 baths868 sq. ft.2321 Altamont Pl Se #102, WASHINGTON, DC 20020
MLS# DCDC2215378Listed by: LONG & FOSTER REAL ESTATE, INC. - Coming Soon
 $225,000Coming Soon-- beds 1 baths
$225,000Coming Soon-- beds 1 baths1840 Mintwood Pl Nw #102, WASHINGTON, DC 20009
MLS# DCDC2215410Listed by: TTR SOTHEBY'S INTERNATIONAL REALTY
