1406 12th St Nw, Washington, DC 20005
Local realty services provided by:ERA Reed Realty, Inc.
Listed by: christopher polhemus
Office: long & foster real estate, inc.
MLS#:DCDC2221726
Source:BRIGHTMLS
Price summary
- Price:$2,199,000
- Price per sq. ft.:$526.2
About this home
Offering approximately 4,496 square feet of living space, this impressive residence features six bedrooms and four-and-a-half baths. The generous floor plan blends historic charm with practical functionality for modern living, offering versatile spaces ideal for family life, entertaining, or working from home.
Step outside to enjoy incredible private outdoor space, including an expansive rooftop deck perfect for dining al fresco, entertaining guests, or simply unwinding under the city skyline. Off-street parking for two vehicles adds rare convenience in this vibrant and walkable neighborhood. Whether hosting lively gatherings or enjoying quiet retreats, the home provides flexibility to suit a variety of lifestyles.
Situated in the heart of Logan Circle, on a quite 1 way street, the property is just moments from the bustling 14th Street corridor with its award-winning restaurants, boutique shopping, and cultural destinations. Whole Foods, Metro access, and a 97 Walk Score make errands and car-free living effortless, all while being part of one of DC’s most sought-after communities.
Completing the property is a separate two-bedroom English basement unit with a Certificate of Occupancy, currently leased for $2,900 per month. This valuable addition offers potential for multigenerational living, private guest accommodations, or a steady rental income stream, enhancing the home’s appeal as both a residence and an investment.
Contact an agent
Home facts
- Year built:1900
- Listing ID #:DCDC2221726
- Added:110 day(s) ago
- Updated:January 01, 2026 at 08:58 AM
Rooms and interior
- Bedrooms:6
- Total bathrooms:5
- Full bathrooms:4
- Half bathrooms:1
- Living area:4,179 sq. ft.
Heating and cooling
- Cooling:Central A/C
- Heating:90% Forced Air, Natural Gas
Structure and exterior
- Roof:Flat
- Year built:1900
- Building area:4,179 sq. ft.
- Lot area:0.04 Acres
Schools
- High school:CARDOZO EDUCATION CAMPUS
- Middle school:FRANCIS - STEVENS
- Elementary school:SEATON
Utilities
- Water:Public
- Sewer:Public Sewer
Finances and disclosures
- Price:$2,199,000
- Price per sq. ft.:$526.2
- Tax amount:$15,418 (2024)
New listings near 1406 12th St Nw
- New
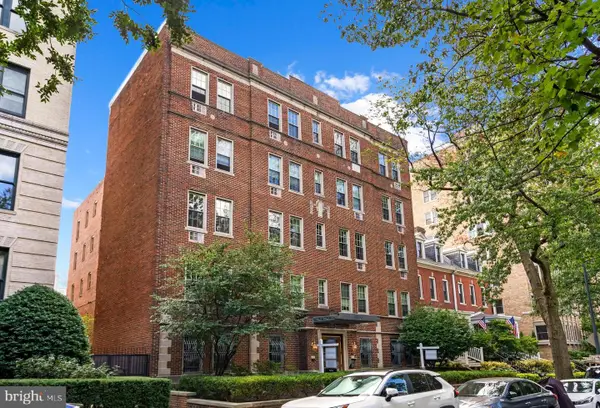 $419,000Active1 beds 1 baths665 sq. ft.
$419,000Active1 beds 1 baths665 sq. ft.2010 Kalorama Rd Nw #306, WASHINGTON, DC 20009
MLS# DCDC2239310Listed by: LONG & FOSTER REAL ESTATE, INC. - Coming SoonOpen Sat, 11:30am to 1:30pm
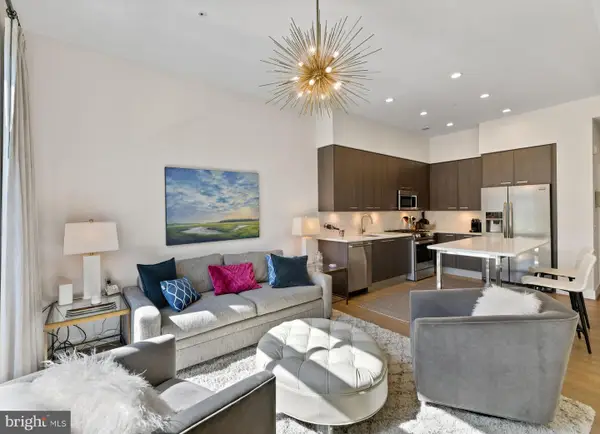 $495,900Coming Soon1 beds 1 baths
$495,900Coming Soon1 beds 1 baths525 Water St Sw #326, WASHINGTON, DC 20024
MLS# DCDC2239312Listed by: COMPASS - Coming Soon
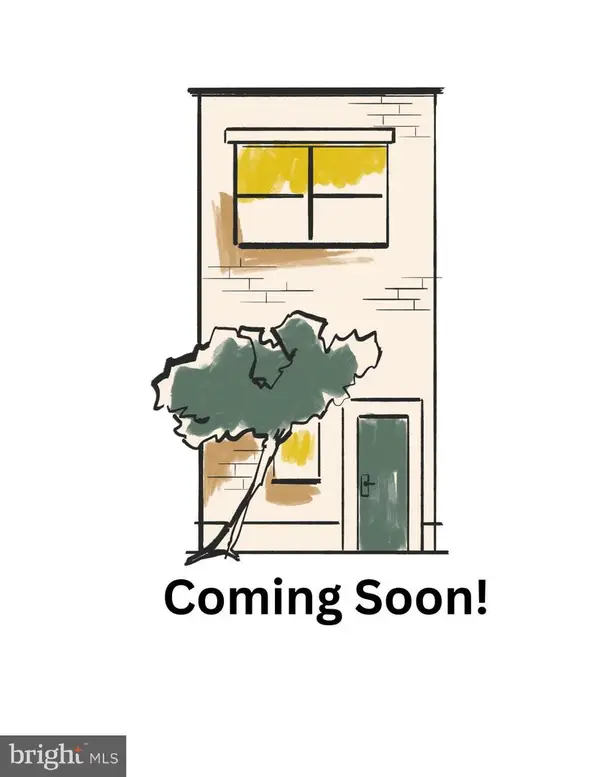 $575,000Coming Soon3 beds 1 baths
$575,000Coming Soon3 beds 1 baths824 20th St Ne, WASHINGTON, DC 20002
MLS# DCDC2239302Listed by: RLAH @PROPERTIES - Coming Soon
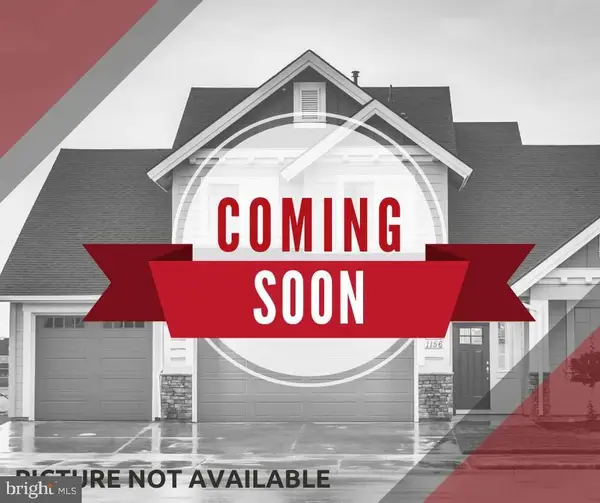 $500,000Coming Soon5 beds 3 baths
$500,000Coming Soon5 beds 3 baths4834-4836 Sheriff Rd Ne, WASHINGTON, DC 20019
MLS# DCDC2238924Listed by: KELLER WILLIAMS REALTY - Coming Soon
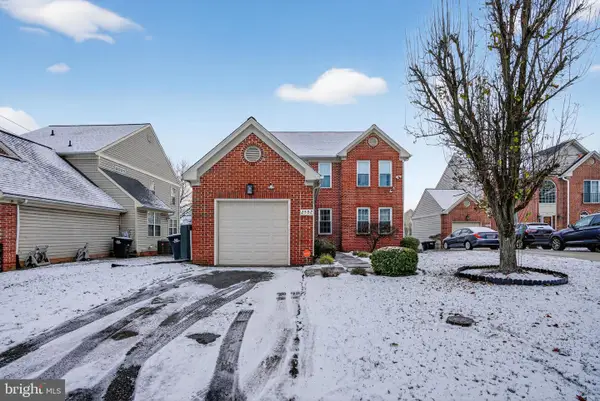 $919,000Coming Soon3 beds 4 baths
$919,000Coming Soon3 beds 4 baths2502 18th St Ne, WASHINGTON, DC 20018
MLS# DCDC2235122Listed by: WEICHERT, REALTORS - New
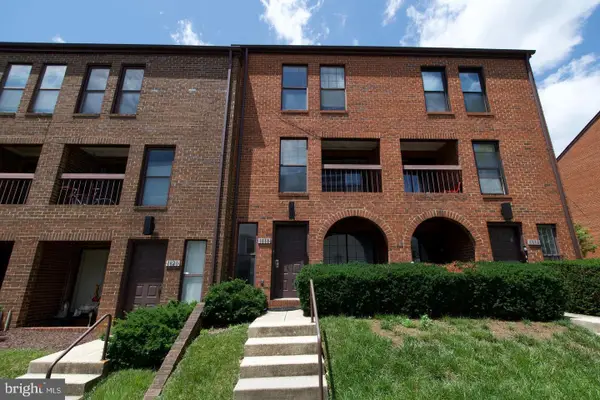 $289,900Active3 beds 2 baths1,015 sq. ft.
$289,900Active3 beds 2 baths1,015 sq. ft.1818 Bryant St Ne, WASHINGTON, DC 20018
MLS# DCDC2239300Listed by: BRADFORD REAL ESTATE GROUP, LLC - Coming Soon
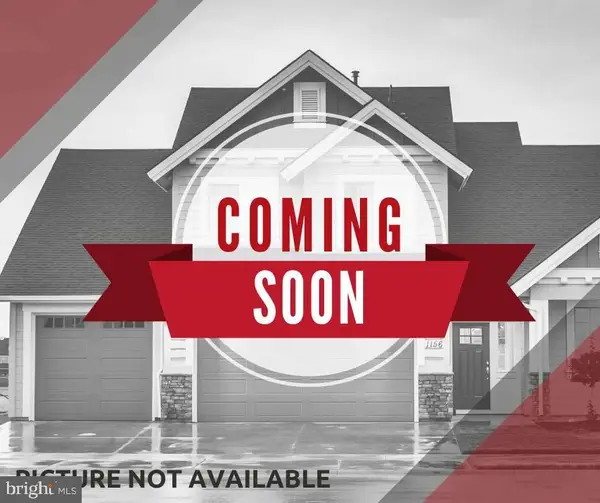 $500,000Coming Soon5 beds -- baths
$500,000Coming Soon5 beds -- baths4834-4836 Sheriff Rd Ne, WASHINGTON, DC 20019
MLS# DCDC2238896Listed by: KELLER WILLIAMS REALTY - Coming Soon
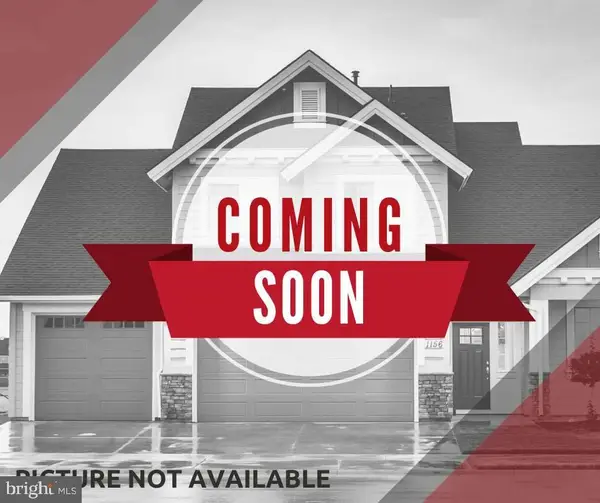 $300,000Coming Soon1 beds 1 baths
$300,000Coming Soon1 beds 1 baths1239 Vermont Ave Nw #410, WASHINGTON, DC 20005
MLS# DCDC2239070Listed by: KELLER WILLIAMS REALTY - Coming Soon
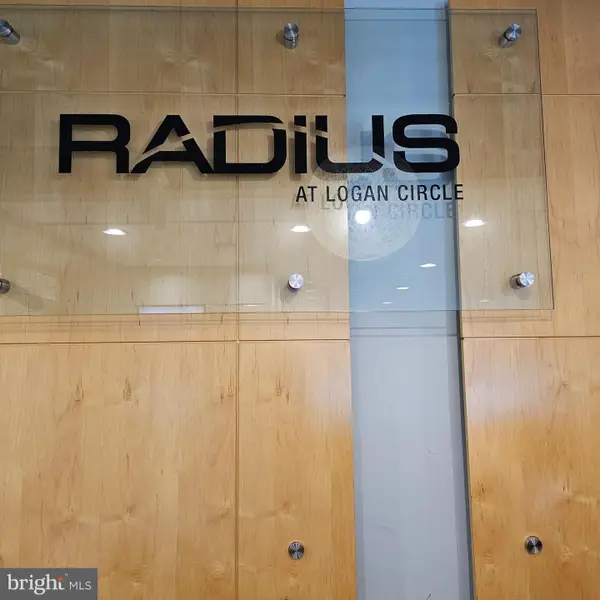 $296,000Coming Soon-- beds 1 baths
$296,000Coming Soon-- beds 1 baths1300 N St Nw #713, WASHINGTON, DC 20005
MLS# DCDC2239148Listed by: COLDWELL BANKER REALTY - Coming Soon
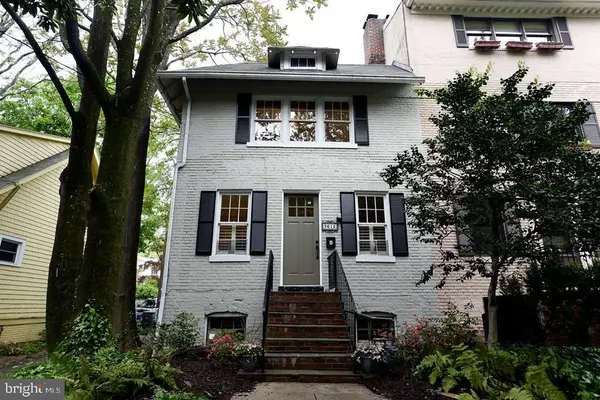 $799,000Coming Soon4 beds 2 baths
$799,000Coming Soon4 beds 2 baths3612 34th St Nw, WASHINGTON, DC 20008
MLS# DCDC2239266Listed by: COLDWELL BANKER REALTY - WASHINGTON
