1410 Missouri Ave Nw, Washington, DC 20011
Local realty services provided by:ERA Liberty Realty
1410 Missouri Ave Nw,Washington, DC 20011
$2,999,000
- 11 Beds
- 11 Baths
- 13,125 sq. ft.
- Single family
- Active
Listed by: sheila c reid
Office: avanti real estate
MLS#:DCDC2196468
Source:BRIGHTMLS
Price summary
- Price:$2,999,000
- Price per sq. ft.:$228.5
About this home
INCREDIBLE DEAL OF A LIFE TIME! PRICE REDUCED $1,500,000.00 BELOW THE APPRAISED VALUE! AND PRICE IS NEGOTIABLE FOR A QUICK SELL!! BEAUTIFUL HOME COULD BE USED ALSO FOR MULTIPLE POSSIBLE PURPOSES, I.E. BED AND BREAKFAST, AIR BNB, STUDENT HOUSING, TRAVELING NURSE HOUSING, EDUCATIONAL POSSIBILITIES, POLITICAL HOUSING/USES, ETC. -HAS BEEN OVER IMPROVED FOR THIS COMMUNITY. SELLER LOSS CAN BE PURCHASER'S ADVANTAGE, BRING YOUR INVESTORS AND NON PROFITS. HOUSE IS Absolutely breathtaking! Step into a world of timeless elegance with this exquisite "Gone with the Wind" Georgian-style estate, showcasing two magnificent spiral staircases that gracefully frame the stunning marbled foyer beneath a dazzling crystal chandelier. Designed by the world-renowned architect Julian Haley — brother of Alex Haley ("Roots") — this masterpiece offers over 10,000 square feet of luxurious living on a generously sized quarter-acre lot. There are 10 parking spaces.
Featuring 11 Bedrooms and 10 full Baths on four levels, this exquisite home was built for grand living and effortless entertainment. The first level boasts a grand formal living room with a fireplace, an elegant formal dining room, and a massive Chef’s kitchen with custom paneled cabinetry, stainless steel appliances, and a charming breakfast nook is a culinary delight and creates the perfect balance of comfort and exceptional quality living. Propery also lends it self to possibly generating income from renting to entity that needs a properrty of this caliber unlike anything else found within this 16th St Overlay Community.
Richly appointed with soaring ceilings, rich crown moldings, intricate wainscoting, chair rail detailing, and opulent chandeliers, the home reflects an era of gracious living. This one-of-a-kind estate embodies luxury, and impeccable craftsmanship — a rare opportunity to own a piece of architectural history.
The Second Level features two Master Bedrooms Suites including a lavish primary Master Suite that occupies the entire right wing. It features an enormous Bathroom with a sunken tub, a walk-in shower, and toilet with a Bidet, offering a true luxury Spa-inspired experience. Each of the other three Bedrooms on this floor has its own separate Bathroom.
The Third-floor "Loft-like" level offers five additional Bedrooms each with a private full Bathroom as well as a kitchenette and a generous open gathering space ideal for lounging, a game room and/or Home Theater. COULD BE COMPLETELY SEPARATER QUARTERS FROM MAIN HOUSE! While easily accessible from the Second Floor, it also has its own separate exterior stairwell.
The enormous Lower Level is ideal for family's multiple uses including recreational and the perfect venue for grand entertaining as this area is legendary in Washington’s social scene, having hosted numerous political leaders, and dignitaries, and others atteding grand parties, fund raisers and galas. There is a fully equipped kitchen, a fireplace, a dance floor and a private side entrance, in addition to a Bedroom, Bathroom and tons of additional storage area. This is also ideal for multigenerational living if desired.
Though offered strictly “AS-IS” due to a few minor deferred maintenance issues and the need for simply refreshing or more modern updating, the home is instantly occupiable, and the touches of TLC needed are minimal.
An ideal location just steps from Rock Creek Park, 10 minutes from the Fort Totten Metro and the new “Parks” development at Walter Reed featuring Whole Foods, and Starbucks. Numerous conveniences and multiple services are nearby including Walmart and Truist Bank.
Contact an agent
Home facts
- Year built:2002
- Listing ID #:DCDC2196468
- Added:235 day(s) ago
- Updated:December 19, 2025 at 02:46 PM
Rooms and interior
- Bedrooms:11
- Total bathrooms:11
- Full bathrooms:10
- Half bathrooms:1
- Living area:13,125 sq. ft.
Heating and cooling
- Cooling:Central A/C
- Heating:Forced Air, Natural Gas
Structure and exterior
- Roof:Shingle
- Year built:2002
- Building area:13,125 sq. ft.
- Lot area:0.27 Acres
Schools
- High school:WILSON SENIOR
- Middle school:DEAL
- Elementary school:BRIGHTWOOD EDUCATIONAL CAMPUS
Utilities
- Water:Public
- Sewer:Public Sewer
Finances and disclosures
- Price:$2,999,000
- Price per sq. ft.:$228.5
- Tax amount:$17,657 (2024)
New listings near 1410 Missouri Ave Nw
- Coming Soon
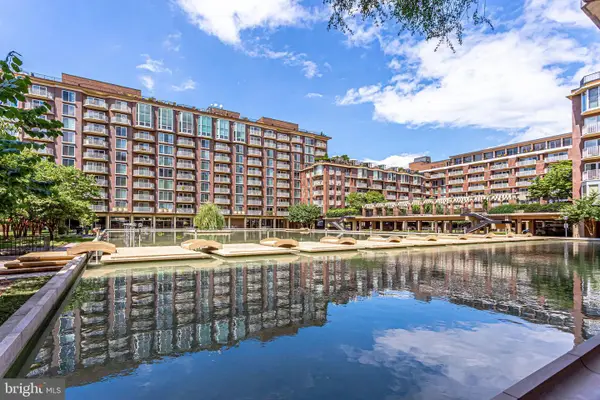 $345,000Coming Soon1 beds 1 baths
$345,000Coming Soon1 beds 1 baths560 N St Sw #n409, WASHINGTON, DC 20024
MLS# DCDC2235422Listed by: KW METRO CENTER - Coming Soon
 $299,900Coming Soon-- beds 1 baths
$299,900Coming Soon-- beds 1 baths490 M St Sw #w-710, WASHINGTON, DC 20024
MLS# DCDC2234774Listed by: COMPASS - New
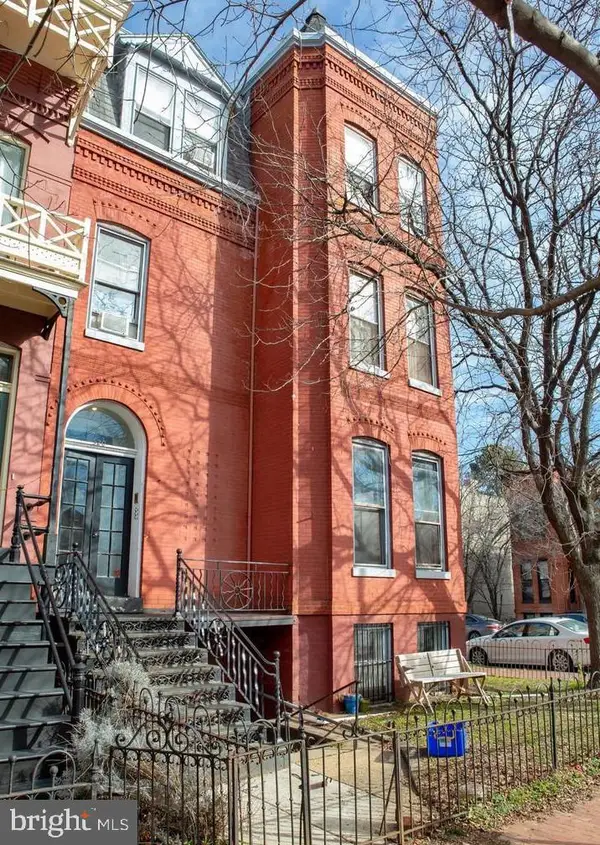 $1,950,000Active6 beds -- baths4,014 sq. ft.
$1,950,000Active6 beds -- baths4,014 sq. ft.520 Constitution Ave Ne, WASHINGTON, DC 20002
MLS# DCDC2235404Listed by: COMPASS - New
 $254,900Active2 beds 1 baths1,055 sq. ft.
$254,900Active2 beds 1 baths1,055 sq. ft.1452 Howard Rd Se, WASHINGTON, DC 20020
MLS# DCDC2235416Listed by: D.S.A. PROPERTIES & INVESTMENTS LLC - New
 $495,000Active1 beds 1 baths537 sq. ft.
$495,000Active1 beds 1 baths537 sq. ft.2331 15th St Nw #406-n, WASHINGTON, DC 20009
MLS# DCDC2235418Listed by: D.S.A. PROPERTIES & INVESTMENTS LLC - New
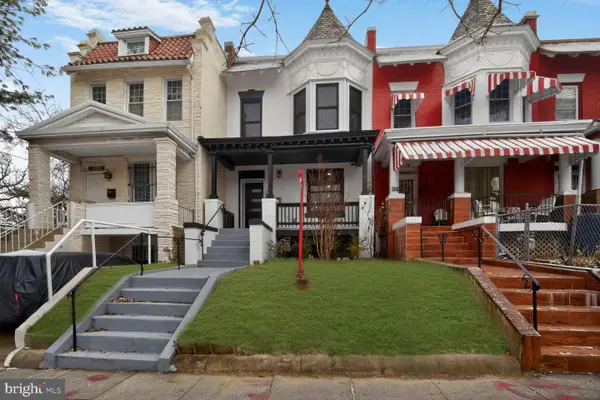 $1,124,000Active4 beds 4 baths2,676 sq. ft.
$1,124,000Active4 beds 4 baths2,676 sq. ft.4017 14th St Nw, WASHINGTON, DC 20011
MLS# DCDC2235258Listed by: KW METRO CENTER - Open Sun, 1 to 3pmNew
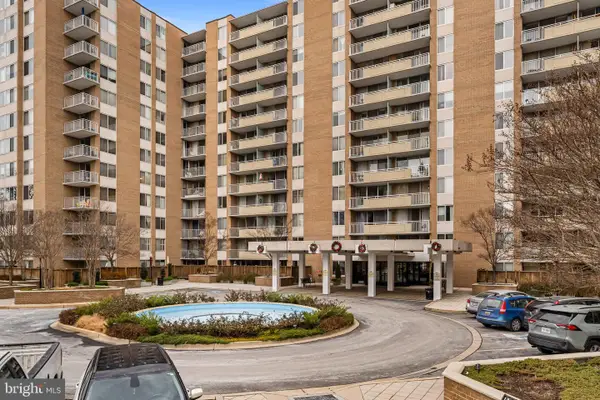 $219,900Active-- beds 1 baths747 sq. ft.
$219,900Active-- beds 1 baths747 sq. ft.3001 Veazey Ter Nw #201, WASHINGTON, DC 20008
MLS# DCDC2235202Listed by: REDFIN CORP - New
 $279,000Active2 beds 2 baths1,176 sq. ft.
$279,000Active2 beds 2 baths1,176 sq. ft.1345 K St Se #105, WASHINGTON, DC 20003
MLS# DCDC2235380Listed by: KELLER WILLIAMS CAPITAL PROPERTIES - Coming Soon
 $499,000Coming Soon1 beds 1 baths
$499,000Coming Soon1 beds 1 baths675 E E St St Nw #350, WASHINGTON, DC 20004
MLS# DCDC2235400Listed by: ENGEL & VOLKERS WASHINGTON, DC - Coming Soon
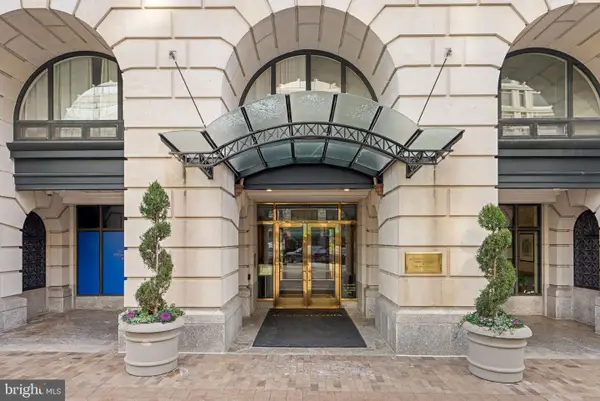 $560,000Coming Soon1 beds 2 baths
$560,000Coming Soon1 beds 2 baths601 Pennsylvania Ave Nw #1502n, WASHINGTON, DC 20004
MLS# DCDC2234292Listed by: KW UNITED
