- ERA
- District of Columbia
- Washington
- 1411 5th St Nw
1411 5th St Nw, Washington, DC 20001
Local realty services provided by:ERA Reed Realty, Inc.
1411 5th St Nw,Washington, DC 20001
$1,300,000
- 4 Beds
- 4 Baths
- 2,100 sq. ft.
- Townhouse
- Active
Listed by: matthew m mchugh
Office: compass
MLS#:DCDC2240540
Source:BRIGHTMLS
Price summary
- Price:$1,300,000
- Price per sq. ft.:$619.05
About this home
Welcome to 1411 5th Street NW, a modern oasis nestled in the heart of Shaw. This exquisite 4-bedroom, 3.5-bathroom townhouse spans 2,220 square feet and offers a seamless blend of luxury and functionality.
Step inside to discover a living room equipped with a state-of-the-art Sony TV projector and retractable screen, perfect for movie nights. The kitchen features custom-made cabinetry, including a retractable dining table, ensuring both style and efficiency. With newly installed HVAC and a comprehensive whole-house water filtration system, comfort and wellness are prioritized.
The upper level features three spacious bedrooms, including a primary suite with an updated en suite bathroom and a walk-in closet. The standout feature is the entirely separate basement apartment, offering a bedroom, updated bathroom, new fireplace, and a combo washer-dryer—ideal for guests or rental opportunities.
Outside, enjoy tranquil mornings or entertaining evenings on both the front and rear patios. The property is further enhanced by smart glass doors that transition from transparent to opaque at the touch of a button, providing privacy and elegance. Secure parking is included with a roll-up garage door.
This home embodies modern living, featuring thoughtful amenities for today’s discerning homeowner. Don't miss the opportunity to make this exceptional property your new home.
Shaw is a lively neighborhood with several popular restaurants, bars, and parks. This area has quickly become a destination for thriving new eateries with a local vibe and eclectic menus. 1411 5th St NW backs to Bundy Dog Park and Sports Fields. The Shaw Metro Station and Mt. Vernon Square Station are approximately 4 blocks away, providing easy access to other parts of the city.
Contact an agent
Home facts
- Year built:1900
- Listing ID #:DCDC2240540
- Added:138 day(s) ago
- Updated:February 02, 2026 at 02:43 PM
Rooms and interior
- Bedrooms:4
- Total bathrooms:4
- Full bathrooms:3
- Half bathrooms:1
- Living area:2,100 sq. ft.
Heating and cooling
- Cooling:Central A/C
- Heating:Forced Air, Natural Gas
Structure and exterior
- Year built:1900
- Building area:2,100 sq. ft.
- Lot area:0.03 Acres
Schools
- High school:CARDOZO
Utilities
- Water:Public
- Sewer:Public Sewer
Finances and disclosures
- Price:$1,300,000
- Price per sq. ft.:$619.05
- Tax amount:$8,638 (2022)
New listings near 1411 5th St Nw
- Coming SoonOpen Sat, 1:30 to 3:30pm
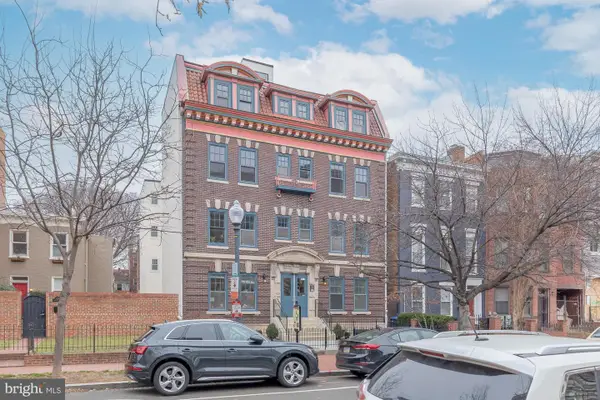 $750,000Coming Soon2 beds 2 baths
$750,000Coming Soon2 beds 2 baths425 M St Nw #j, WASHINGTON, DC 20001
MLS# DCDC2235142Listed by: COMPASS - Open Sat, 1 to 3pmNew
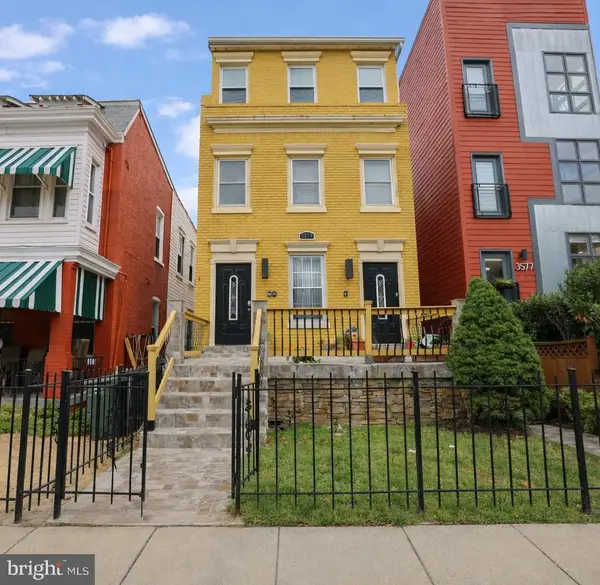 $725,000Active2 beds 2 baths917 sq. ft.
$725,000Active2 beds 2 baths917 sq. ft.3579 Warder St Nw #3, WASHINGTON, DC 20010
MLS# DCDC2243932Listed by: COLDWELL BANKER REALTY - WASHINGTON - Coming Soon
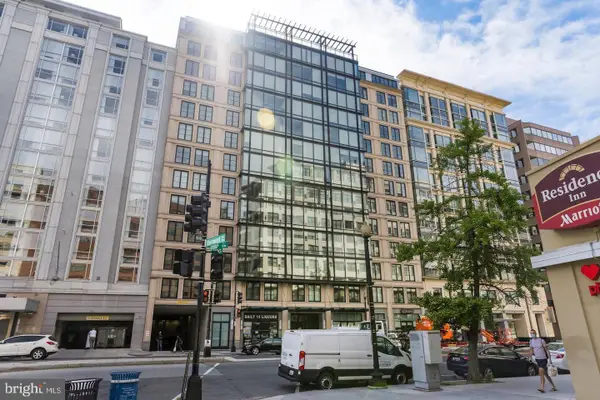 $295,000Coming Soon-- beds 1 baths
$295,000Coming Soon-- beds 1 baths1133 14th St Nw #505, WASHINGTON, DC 20005
MLS# DCDC2240182Listed by: SAMSON PROPERTIES - New
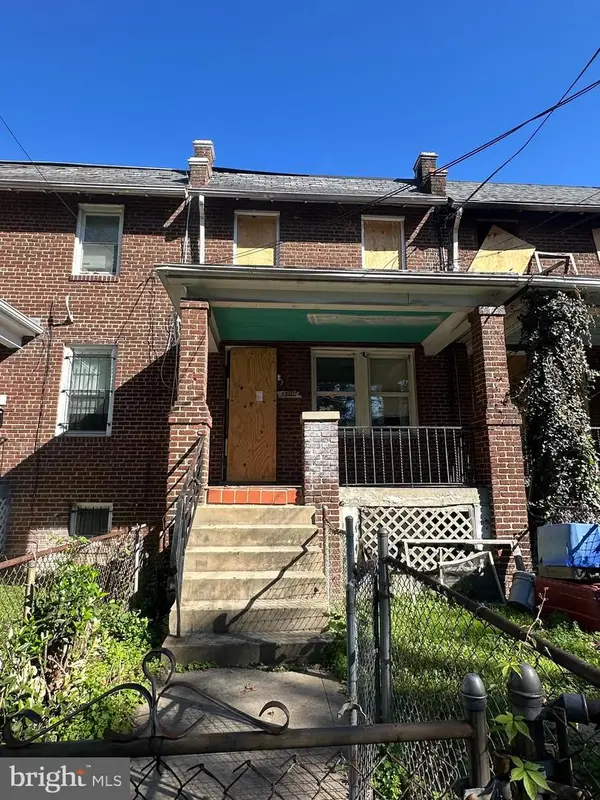 $170,000Active-- beds -- baths1,969 sq. ft.
$170,000Active-- beds -- baths1,969 sq. ft.1502 19th St Se, WASHINGTON, DC 20020
MLS# DCDC2242894Listed by: RE/MAX ALLEGIANCE - Coming Soon
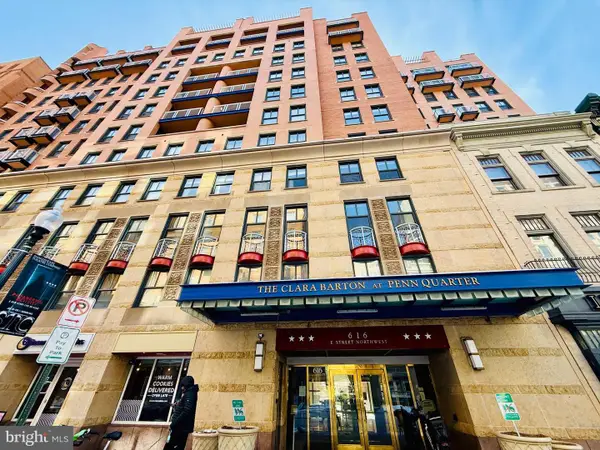 $749,900Coming Soon2 beds 3 baths
$749,900Coming Soon2 beds 3 baths616 E St Nw #853, WASHINGTON, DC 20004
MLS# DCDC2243350Listed by: KELLER WILLIAMS REALTY - Coming Soon
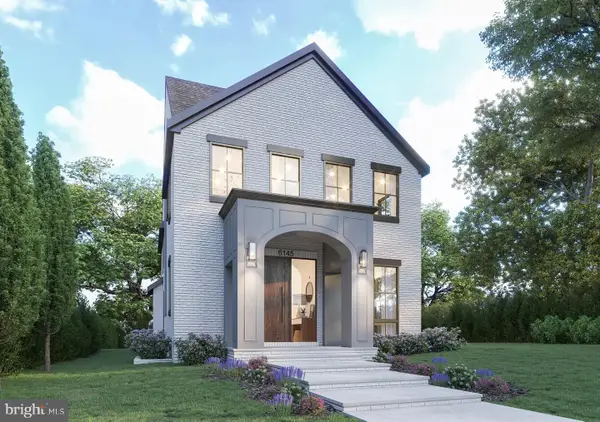 $3,125,000Coming Soon6 beds 6 baths
$3,125,000Coming Soon6 beds 6 baths6145 31st St Nw, WASHINGTON, DC 20015
MLS# DCDC2243902Listed by: LONG & FOSTER REAL ESTATE, INC. - New
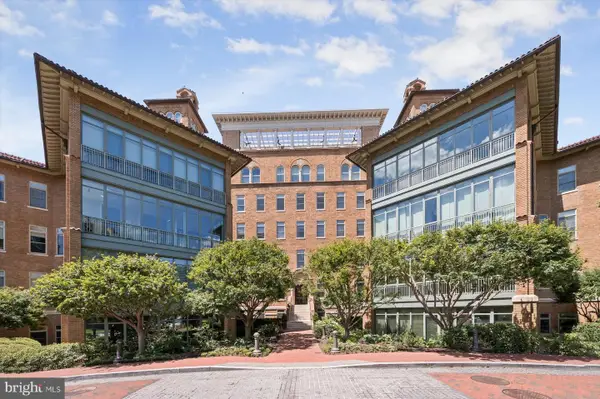 $2,149,000Active2 beds 3 baths2,000 sq. ft.
$2,149,000Active2 beds 3 baths2,000 sq. ft.2425 L St Nw #303, WASHINGTON, DC 20037
MLS# DCDC2241692Listed by: EXP REALTY, LLC - New
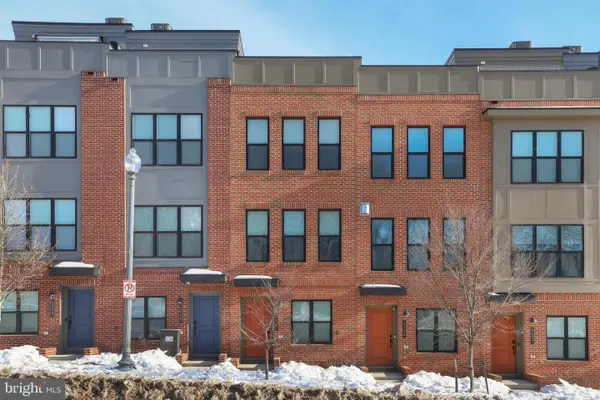 $599,000Active2 beds 2 baths1,204 sq. ft.
$599,000Active2 beds 2 baths1,204 sq. ft.5541 South Dakota Ave Ne, WASHINGTON, DC 20011
MLS# DCDC2242764Listed by: COMPASS - Coming Soon
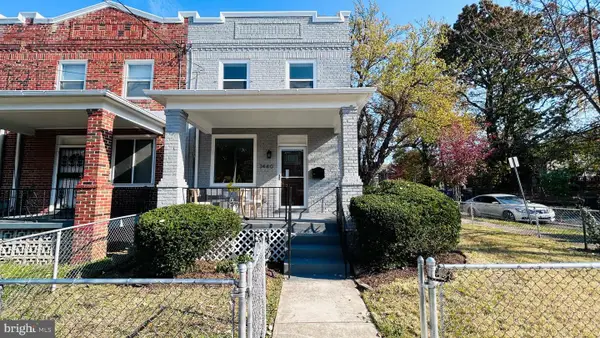 $550,000Coming Soon4 beds 3 baths
$550,000Coming Soon4 beds 3 baths1440 18th Pl Se, WASHINGTON, DC 20020
MLS# DCDC2243392Listed by: HARBOR REALTY & INVESTMENTS LLC - New
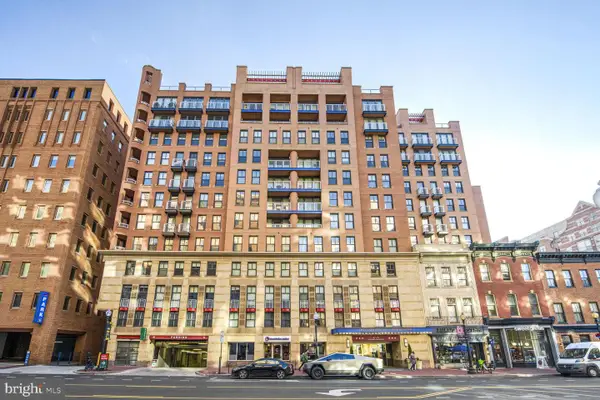 $1,150,000Active3 beds 4 baths1,740 sq. ft.
$1,150,000Active3 beds 4 baths1,740 sq. ft.616 E Nw #1150, WASHINGTON, DC 20004
MLS# DCDC2242854Listed by: LONG & FOSTER REAL ESTATE, INC.

