1414 22nd St Nw #41, WASHINGTON, DC 20037
Local realty services provided by:ERA Statewide Realty
Upcoming open houses
- Sun, Sep 0701:00 pm - 04:00 pm
Listed by:paul r newton
Office:washington fine properties, llc.
MLS#:DCDC2217538
Source:BRIGHTMLS
Price summary
- Price:$1,949,900
- Price per sq. ft.:$1,081.48
About this home
Just Listed and Open Sunday, 9/7 from 1-4! Welcome to Dumbarton Place at 1414 22nd Street NW, #41, a beautifully appointed, recently renovated, 2-bedroom, 2.5-bath single-floor corner condominium spanning 1,800+ sq ft of elegant living space featuring breathtaking southwestern views of Rock Creek Park. The entry Foyer effortlessly guides residents and guests to the stunning open layout of the spacious and sun-soaked Living and Dining Area, showcasing large windows, four balconies, built-ins, and a fireplace. The recently renovated Kitchen offers sleek counter space and a pantry. The Primary Bedroom boasts built-ins, a walk-in closet, a ceiling fan, an en-suite, a spa-like primary bath, and access to the gorgeous Sunroom, with double doors leading to the Living and Dining Areas as well. The Second Bedroom also includes a walk-in closet, ceiling fan, and an ensuite full bath. 3-car garage parking and a storage unit convey with the unit. Dumbarton Place offers onsite management, onsite maintenance, a beautiful roof terrace, fitness center, and a wonderful location in Dupont/West End.
Exclusive Dumbarton Place amenities include onsite management and maintenance, a stunning roof terrace with panoramic views, and a private fitness center. Centrally located in Washington, D.C.'s exclusive Dupont Circle/West End neighborhood, Dumbarton Place is in close proximity to Georgetown, Dupont Circle, The West End, Metro, and numerous fine restaurants, art galleries, and boutiques. The White House, Kennedy Center, Central Business District, and the nation's foremost cultural and educational institutions are all nearby. Dumbarton Place offers luxurious living at a premier downtown location.
Contact an agent
Home facts
- Year built:2005
- Listing ID #:DCDC2217538
- Added:2 day(s) ago
- Updated:September 06, 2025 at 01:46 PM
Rooms and interior
- Bedrooms:2
- Total bathrooms:3
- Full bathrooms:2
- Half bathrooms:1
- Living area:1,803 sq. ft.
Heating and cooling
- Cooling:Central A/C
- Heating:Forced Air, Natural Gas
Structure and exterior
- Year built:2005
- Building area:1,803 sq. ft.
Utilities
- Water:Public
- Sewer:Public Sewer
Finances and disclosures
- Price:$1,949,900
- Price per sq. ft.:$1,081.48
- Tax amount:$11,041 (2024)
New listings near 1414 22nd St Nw #41
- New
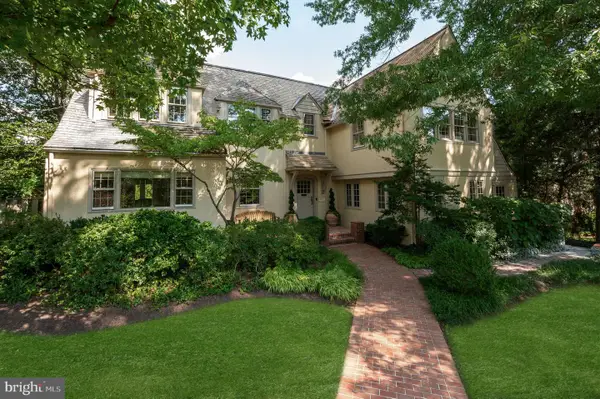 $6,879,000Active6 beds 6 baths5,100 sq. ft.
$6,879,000Active6 beds 6 baths5,100 sq. ft.2927 44th St Nw, WASHINGTON, DC 20016
MLS# DCDC2221152Listed by: TTR SOTHEBY'S INTERNATIONAL REALTY - Open Sun, 1 to 3pmNew
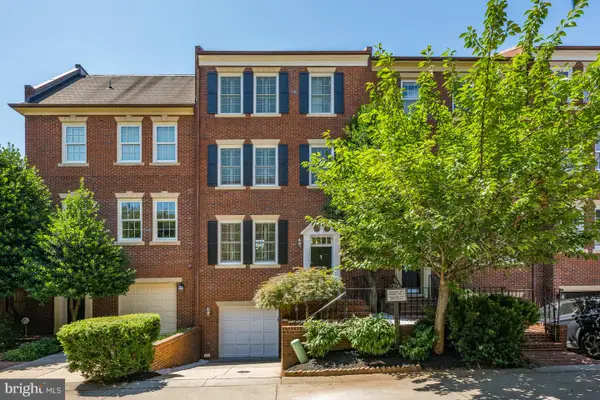 $2,479,000Active4 beds 5 baths3,022 sq. ft.
$2,479,000Active4 beds 5 baths3,022 sq. ft.3604 Winfield Ln Nw, WASHINGTON, DC 20007
MLS# DCDC2221132Listed by: WASHINGTON FINE PROPERTIES, LLC - New
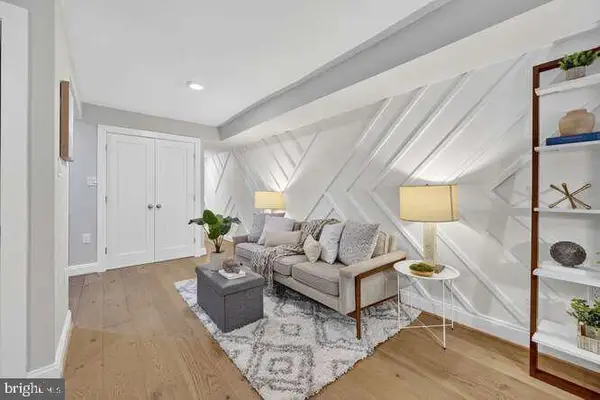 $549,500Active2 beds 1 baths915 sq. ft.
$549,500Active2 beds 1 baths915 sq. ft.1450 Fairmont St Nw #a, WASHINGTON, DC 20009
MLS# DCDC2219110Listed by: CENTURY 21 REDWOOD REALTY - New
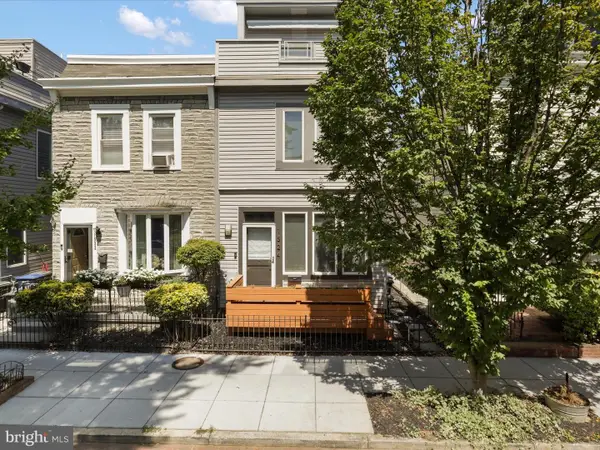 $799,000Active3 beds 4 baths2,050 sq. ft.
$799,000Active3 beds 4 baths2,050 sq. ft.1524 Gales St Ne, WASHINGTON, DC 20002
MLS# DCDC2221298Listed by: TTR SOTHEBY'S INTERNATIONAL REALTY - New
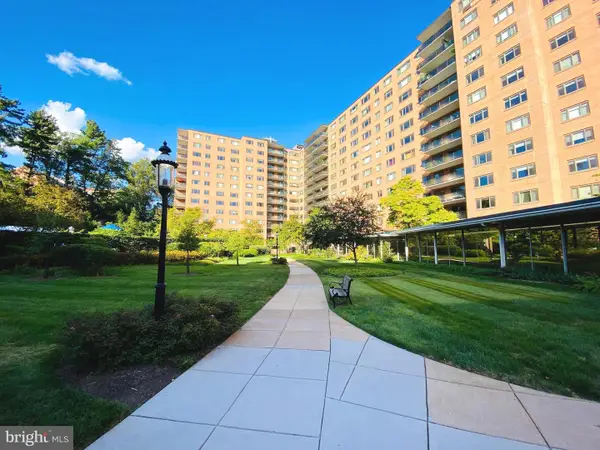 $349,000Active1 beds 1 baths1,045 sq. ft.
$349,000Active1 beds 1 baths1,045 sq. ft.4201 Cathedral Ave Nw #622e, WASHINGTON, DC 20016
MLS# DCDC2220094Listed by: SAMSON PROPERTIES - New
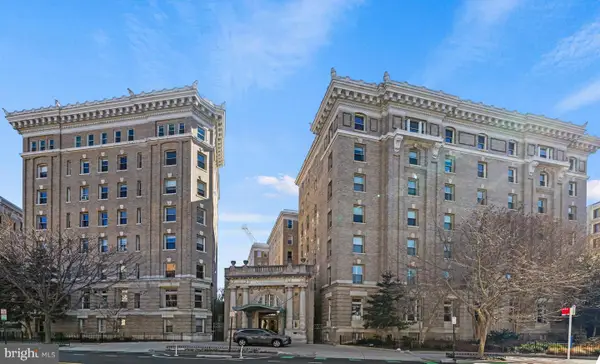 $1,150,000Active2 beds 2 baths1,940 sq. ft.
$1,150,000Active2 beds 2 baths1,940 sq. ft.2022 Columbia Rd Nw #102, WASHINGTON, DC 20009
MLS# DCDC2221300Listed by: COMPASS - New
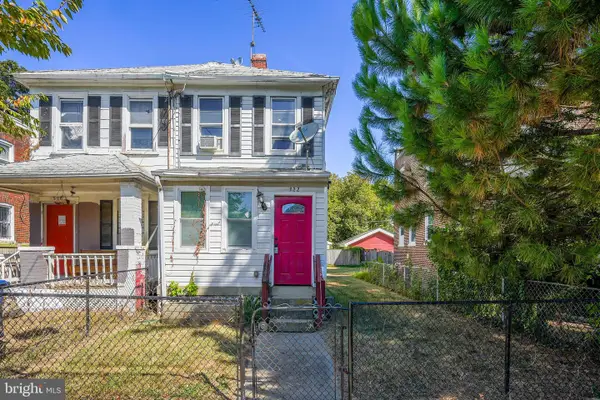 $275,000Active2 beds 1 baths1,268 sq. ft.
$275,000Active2 beds 1 baths1,268 sq. ft.322 Raleigh St Se, WASHINGTON, DC 20032
MLS# DCDC2220328Listed by: EXP REALTY, LLC - Open Sun, 12 to 3pmNew
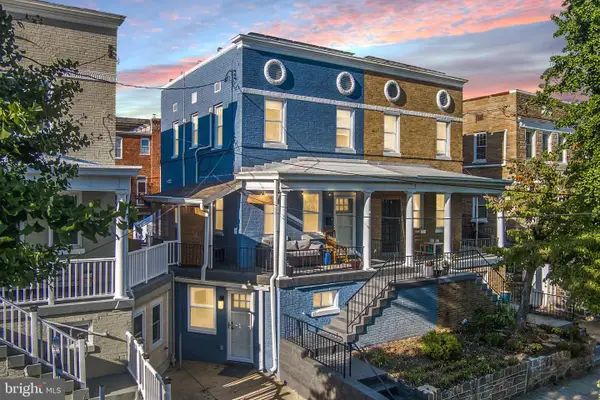 $675,000Active3 beds 3 baths1,534 sq. ft.
$675,000Active3 beds 3 baths1,534 sq. ft.517 Somerset Pl Nw, WASHINGTON, DC 20011
MLS# DCDC2221212Listed by: RLAH @PROPERTIES - Coming Soon
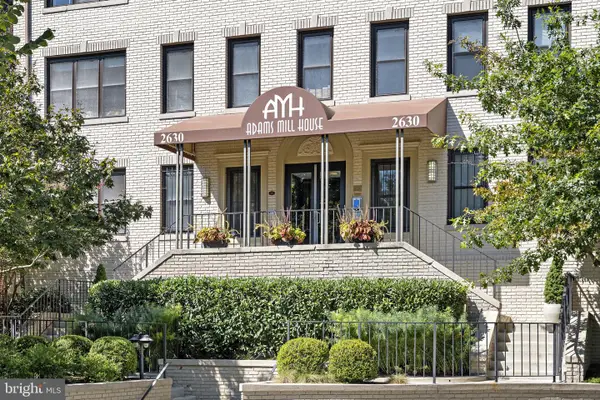 $700,000Coming Soon2 beds 2 baths
$700,000Coming Soon2 beds 2 baths2630 Adams Mill Rd Nw #t06, WASHINGTON, DC 20009
MLS# DCDC2221236Listed by: REAL BROKER, LLC - New
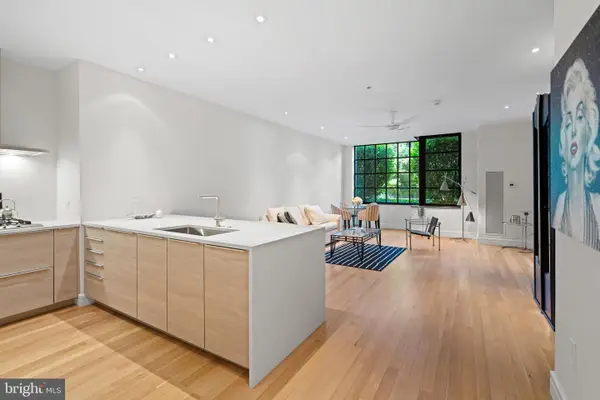 $950,000Active1 beds 1 baths934 sq. ft.
$950,000Active1 beds 1 baths934 sq. ft.3303 Water St Nw #3b, WASHINGTON, DC 20007
MLS# DCDC2221250Listed by: TTR SOTHEBY'S INTERNATIONAL REALTY
