1414 North Carolina Ave Ne, Washington, DC 20002
Local realty services provided by:ERA Reed Realty, Inc.
1414 North Carolina Ave Ne,Washington, DC 20002
$935,000
- 3 Beds
- 2 Baths
- 1,492 sq. ft.
- Townhouse
- Active
Listed by:suzette j sydney
Office:berkshire hathaway homeservices penfed realty
MLS#:DCDC2227138
Source:BRIGHTMLS
Price summary
- Price:$935,000
- Price per sq. ft.:$626.68
About this home
Welcome to your new Home on the Hill! Enter to an open floor plan where traditional meets modern. Marvel at the many original features (doors, transoms and door knobs, hard wood floors, fireplace mantles, and well crafted built ins.) Natural sun light adorns the spacious Living Room and a working Fireplace is the highlight of the Dining Room. A modern kitchen with stainless steel appliances and honey wood cabinets lead to the breakfast sunroom with views of the serene back yard. A powder room with exposed brick, and laundry area with front loading washer and dryer complete the easy flow of the first level. Step out the side door to your bricked, and private back yard that’s ideal for relaxing, entertaining, or even working from home. The upper level boasts a large main bedroom bursting with natural sunlight and a fireplace, two additional bedrooms of good proportion and a bath with a tub for soaking. The manicured front yard and easy curb appeal make this the ideal choice for your next home. It’s inbound for Maury Elementary, and conveniently situated near Lincoln Park, Metro and bus lines, a short distance to several supermarkets, Eastern Market, NOMA and the H Street Entertainment, Shopping and Business District. Easily access major highways and byways, the Capitol and Federal buildings, Downtown DC and the Museum and Tourist Districts. Open House is scheduled for Sunday 1-4pm. Again, Welcome to 1414 North Carolina Ave, NE!
Contact an agent
Home facts
- Year built:1951
- Listing ID #:DCDC2227138
- Added:18 day(s) ago
- Updated:November 01, 2025 at 01:37 PM
Rooms and interior
- Bedrooms:3
- Total bathrooms:2
- Full bathrooms:1
- Half bathrooms:1
- Living area:1,492 sq. ft.
Heating and cooling
- Cooling:Central A/C
- Heating:Electric, Forced Air
Structure and exterior
- Year built:1951
- Building area:1,492 sq. ft.
- Lot area:0.03 Acres
Schools
- High school:EASTERN SENIOR
- Elementary school:MAURY
Utilities
- Water:Public
- Sewer:Public Sewer
Finances and disclosures
- Price:$935,000
- Price per sq. ft.:$626.68
- Tax amount:$6,701 (2025)
New listings near 1414 North Carolina Ave Ne
- New
 $550,000Active2 beds 2 baths937 sq. ft.
$550,000Active2 beds 2 baths937 sq. ft.1845 Corcoran St Ne, WASHINGTON, DC 20002
MLS# DCDC2212780Listed by: RE/MAX ALLEGIANCE - New
 $695,000Active3 beds 2 baths2,609 sq. ft.
$695,000Active3 beds 2 baths2,609 sq. ft.1410 Florida Ave Nw, WASHINGTON, DC 20009
MLS# DCDC2227326Listed by: H.A. GILL & SON - New
 $849,000Active5 beds 5 baths2,908 sq. ft.
$849,000Active5 beds 5 baths2,908 sq. ft.623 Longfellow St Nw, WASHINGTON, DC 20011
MLS# DCDC2229610Listed by: KELLER WILLIAMS CAPITAL PROPERTIES - New
 $438,500Active1 beds 2 baths745 sq. ft.
$438,500Active1 beds 2 baths745 sq. ft.2501 K St Nw #5a, WASHINGTON, DC 20037
MLS# DCDC2229890Listed by: CORCORAN MCENEARNEY - Open Sun, 12 to 2pmNew
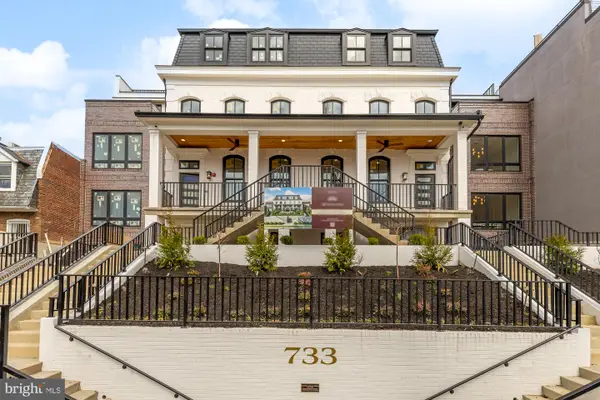 $825,000Active2 beds 2 baths1,445 sq. ft.
$825,000Active2 beds 2 baths1,445 sq. ft.733 Euclid St Nw #204, WASHINGTON, DC 20001
MLS# DCDC2229538Listed by: TTR SOTHEBYS INTERNATIONAL REALTY - New
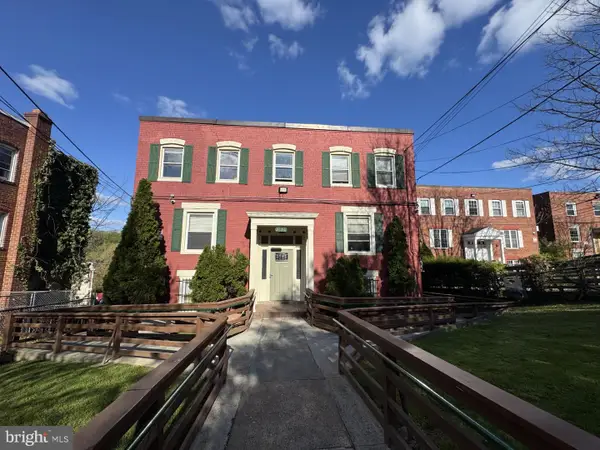 $950,000Active18 beds -- baths
$950,000Active18 beds -- baths3130 Buena Vista Ter Se, WASHINGTON, DC 20020
MLS# DCDC2230104Listed by: COSMOPOLITAN PROPERTIES REAL ESTATE BROKERAGE - Open Sun, 1:30 to 3:30pmNew
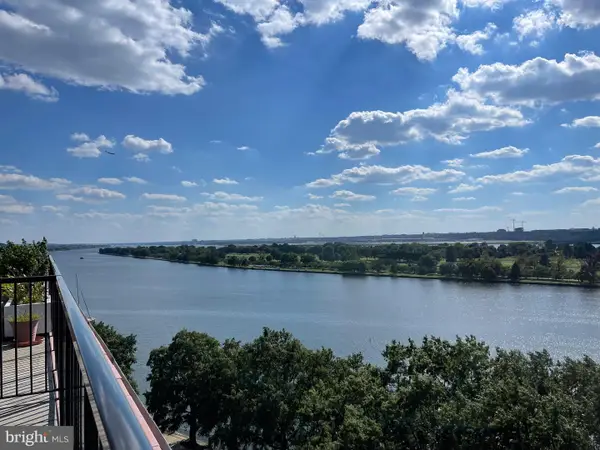 $335,000Active1 beds 1 baths710 sq. ft.
$335,000Active1 beds 1 baths710 sq. ft.510 N St Sw #n625, WASHINGTON, DC 20024
MLS# DCDC2230100Listed by: LONG & FOSTER REAL ESTATE, INC. - Coming Soon
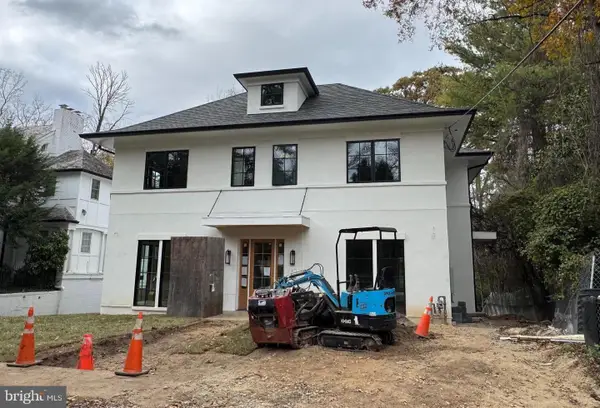 $5,200,000Coming Soon6 beds 7 baths
$5,200,000Coming Soon6 beds 7 baths2733 Chesapeake St Nw, WASHINGTON, DC 20008
MLS# DCDC2229070Listed by: COMPASS - Coming Soon
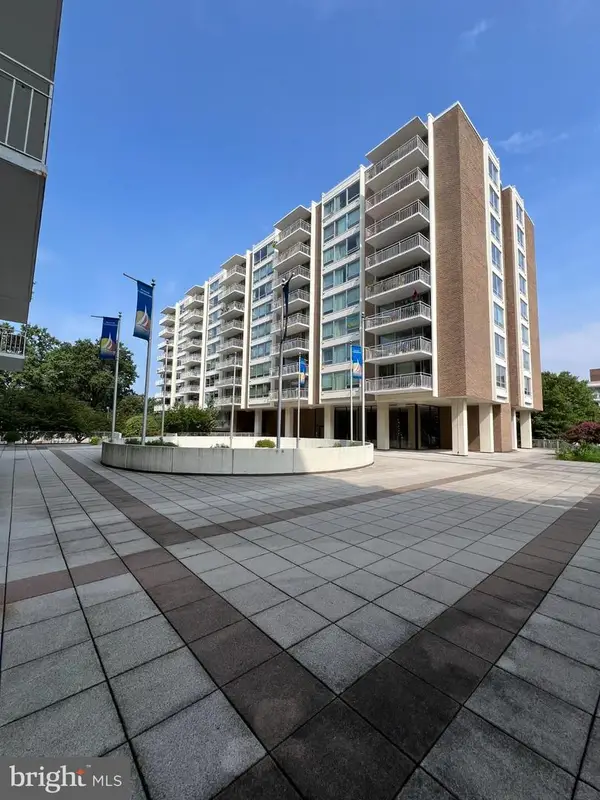 $329,000Coming Soon2 beds 2 baths
$329,000Coming Soon2 beds 2 baths1425 4th St Sw #a304, WASHINGTON, DC 20024
MLS# DCDC2229928Listed by: LONG & FOSTER REAL ESTATE, INC. - Open Sun, 1 to 3:30pmNew
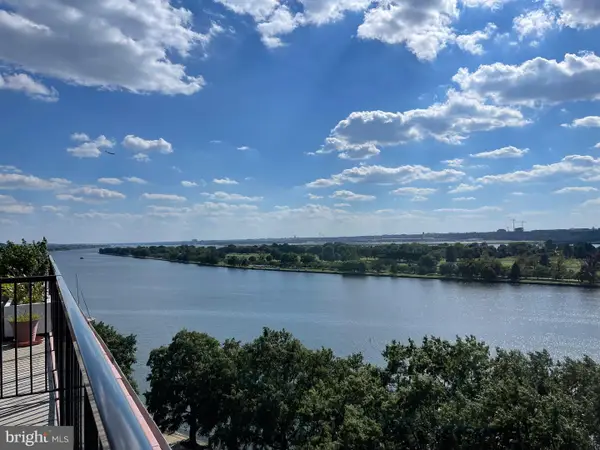 $277,500Active1 beds 1 baths645 sq. ft.
$277,500Active1 beds 1 baths645 sq. ft.510 N St Sw #n223, WASHINGTON, DC 20024
MLS# DCDC2230090Listed by: LONG & FOSTER REAL ESTATE, INC.
