1421 T St Nw #2, Washington, DC 20009
Local realty services provided by:ERA OakCrest Realty, Inc.
1421 T St Nw #2,Washington, DC 20009
$450,000
- 1 Beds
- 1 Baths
- 863 sq. ft.
- Townhouse
- Active
Listed by: michael marriott
Office: compass
MLS#:DCDC2214762
Source:BRIGHTMLS
Price summary
- Price:$450,000
- Price per sq. ft.:$521.44
About this home
HUGE PRICE ADJUSTMENT!
CAN YOU BELIEVE THIS CONDO IN PRIME LOGAN WITH OUTDOOR SPACE AND SECURE PARKING!! DON'T MISS SEEING WHAT YOU GET FOR THE PRICE!!!
This fantastic condo has private outside space and secure parking. Walk to everything on 14th St- Trader Joe’s, restaurants etc.
Perfectly Located Logan Circle Condo with Private Outdoor Space & Secure Parking! Welcome to this beautifully updated 1-bedroom, 1-bath condo in the heart of Logan Circle—one of DC’s most desirable neighborhoods. Tucked away on a quiet one-way street, this residence offers the perfect blend of city convenience and cozy comfort, complete with secure, assigned off-street parking located just behind the building. Step inside through the main entrance and down the hall to your left to find this thoughtfully designed home. Gleaming refinished hardwood floors flow throughout, starting with a welcoming entryway featuring two oversized storage closets. The open-concept kitchen boasts granite countertops, stainless steel appliances, and a breakfast bar that overlooks the bright and spacious living and dining area. A wood-burning fireplace creates a warm and inviting ambiance—perfect for relaxing evenings at home. The large bedroom easily accommodates a king-sized bed and includes two additional closets for ample storage. The full bathroom offers a tub/shower combo, a generous vanity with great storage, and a stackable in-unit washer and dryer. One of the standout features is the enclosed private outdoor space, accessible from both the living room and bedroom—ideal for morning coffee, container gardening, or entertaining. Additional highlights include: Fresh paint and newly refinished warm hardwood floors Brand new stove Secure 1-car parking included Furnishings negotiable with sale 4 With a Walk Score of 99, everything you need is right outside your door—from Whole Foods and Trader Joe’s to vibrant shops, cafes, and some of DC’s finest dining. Easy access to U Street Metro (Yellow/Green lines) and multiple bus routes makes commuting a breeze. This is an opportunity you don’t want to miss—location, charm, updates, private outdoor space, and secure parking all in one!
Contact an agent
Home facts
- Year built:1921
- Listing ID #:DCDC2214762
- Added:1056 day(s) ago
- Updated:December 19, 2025 at 02:46 PM
Rooms and interior
- Bedrooms:1
- Total bathrooms:1
- Full bathrooms:1
- Living area:863 sq. ft.
Heating and cooling
- Cooling:Central A/C
- Heating:Electric, Forced Air
Structure and exterior
- Roof:Shingle
- Year built:1921
- Building area:863 sq. ft.
Utilities
- Water:Public
- Sewer:Public Sewer
Finances and disclosures
- Price:$450,000
- Price per sq. ft.:$521.44
- Tax amount:$3,650 (2024)
New listings near 1421 T St Nw #2
- Coming Soon
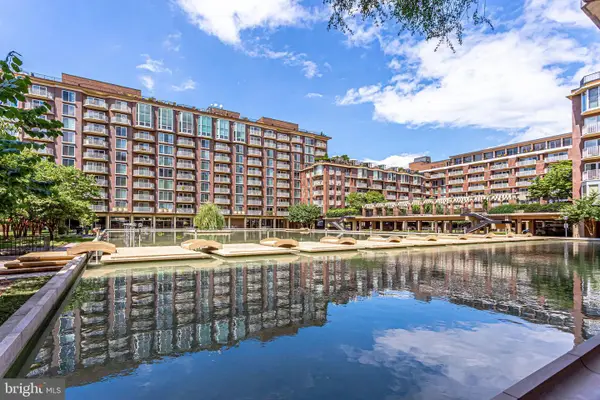 $345,000Coming Soon1 beds 1 baths
$345,000Coming Soon1 beds 1 baths560 N St Sw #n409, WASHINGTON, DC 20024
MLS# DCDC2235422Listed by: KW METRO CENTER - Coming Soon
 $299,900Coming Soon-- beds 1 baths
$299,900Coming Soon-- beds 1 baths490 M St Sw #w-710, WASHINGTON, DC 20024
MLS# DCDC2234774Listed by: COMPASS - New
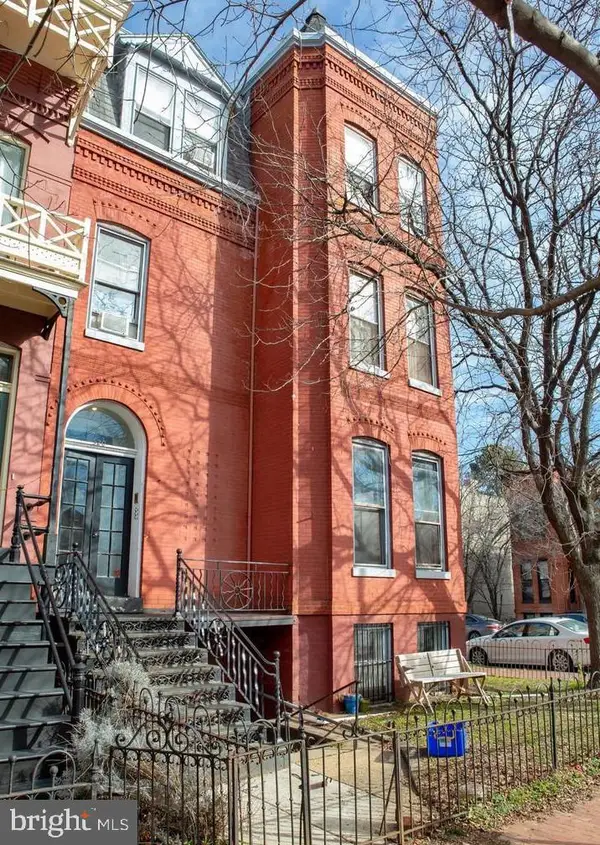 $1,950,000Active6 beds -- baths4,014 sq. ft.
$1,950,000Active6 beds -- baths4,014 sq. ft.520 Constitution Ave Ne, WASHINGTON, DC 20002
MLS# DCDC2235404Listed by: COMPASS - New
 $254,900Active2 beds 1 baths1,055 sq. ft.
$254,900Active2 beds 1 baths1,055 sq. ft.1452 Howard Rd Se, WASHINGTON, DC 20020
MLS# DCDC2235416Listed by: D.S.A. PROPERTIES & INVESTMENTS LLC - New
 $495,000Active1 beds 1 baths537 sq. ft.
$495,000Active1 beds 1 baths537 sq. ft.2331 15th St Nw #406-n, WASHINGTON, DC 20009
MLS# DCDC2235418Listed by: D.S.A. PROPERTIES & INVESTMENTS LLC - New
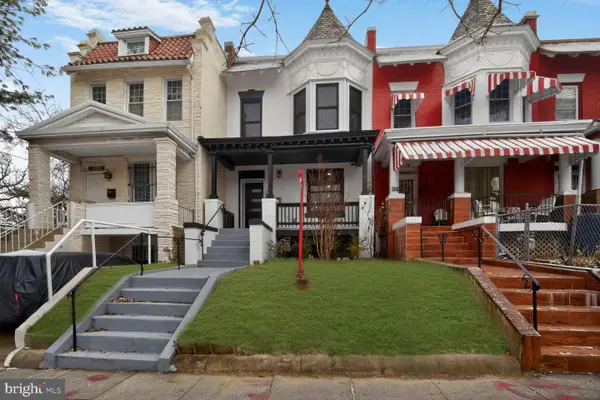 $1,124,000Active4 beds 4 baths2,676 sq. ft.
$1,124,000Active4 beds 4 baths2,676 sq. ft.4017 14th St Nw, WASHINGTON, DC 20011
MLS# DCDC2235258Listed by: KW METRO CENTER - Open Sun, 1 to 3pmNew
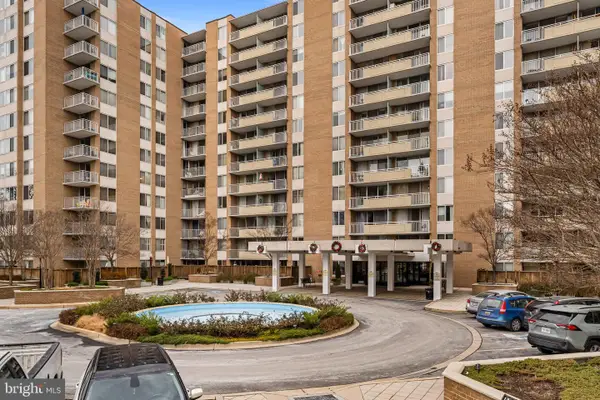 $219,900Active-- beds 1 baths747 sq. ft.
$219,900Active-- beds 1 baths747 sq. ft.3001 Veazey Ter Nw #201, WASHINGTON, DC 20008
MLS# DCDC2235202Listed by: REDFIN CORP - New
 $279,000Active2 beds 2 baths1,176 sq. ft.
$279,000Active2 beds 2 baths1,176 sq. ft.1345 K St Se #105, WASHINGTON, DC 20003
MLS# DCDC2235380Listed by: KELLER WILLIAMS CAPITAL PROPERTIES - Coming Soon
 $499,000Coming Soon1 beds 1 baths
$499,000Coming Soon1 beds 1 baths675 E E St St Nw #350, WASHINGTON, DC 20004
MLS# DCDC2235400Listed by: ENGEL & VOLKERS WASHINGTON, DC - Coming Soon
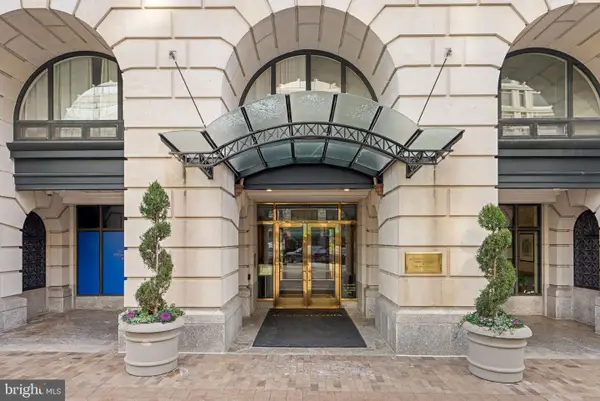 $560,000Coming Soon1 beds 2 baths
$560,000Coming Soon1 beds 2 baths601 Pennsylvania Ave Nw #1502n, WASHINGTON, DC 20004
MLS# DCDC2234292Listed by: KW UNITED
