- ERA
- District of Columbia
- Washington
- 1423 Holbrook St Ne
1423 Holbrook St Ne, Washington, DC 20002
Local realty services provided by:ERA Reed Realty, Inc.
Listed by: deborah k reynolds, jovan ruzic
Office: keller williams realty
MLS#:DCDC2232350
Source:BRIGHTMLS
Price summary
- Price:$575,000
- Price per sq. ft.:$373.62
About this home
This beautifully updated home blends classic charm with modern comfort throughout. A welcoming front porch invites you to relax and take in the neighborhood, while the open-concept main level provides seamless flow between the living, dining, and kitchen areas—an ideal layout for both everyday living and effortless entertaining. Upstairs, you'll find generously sized bedrooms and well-appointed baths. The finished lower level adds valuable flexibility with a recreation room perfect for a home office, media space, or playroom. Outdoor living is equally appealing with a spacious deck overlooking the backyard, creating a great setting for gatherings or quiet evenings at home. A private driveway offers coveted off-street parking for added convenience. Set on a tree-lined street just moments from Union Market, the H Street Corridor, and an array of dining, shopping, and entertainment options, this home provides a fantastic opportunity to experience vibrant DC living paired with thoughtfully designed indoor and outdoor spaces.
Contact an agent
Home facts
- Year built:1938
- Listing ID #:DCDC2232350
- Added:74 day(s) ago
- Updated:February 02, 2026 at 02:43 PM
Rooms and interior
- Bedrooms:3
- Total bathrooms:3
- Full bathrooms:2
- Half bathrooms:1
- Living area:1,539 sq. ft.
Heating and cooling
- Cooling:Central A/C
- Heating:Forced Air, Natural Gas
Structure and exterior
- Year built:1938
- Building area:1,539 sq. ft.
- Lot area:0.04 Acres
Schools
- High school:DUNBAR
- Middle school:WHEATLEY EDUCATION CAMPUS
- Elementary school:WHEATLEY EDUCATION CAMPUS
Utilities
- Water:Public
- Sewer:Public Sewer
Finances and disclosures
- Price:$575,000
- Price per sq. ft.:$373.62
- Tax amount:$4,985 (2024)
New listings near 1423 Holbrook St Ne
- Coming Soon
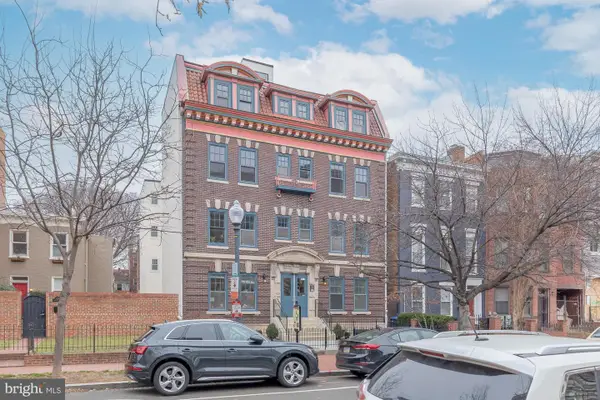 $750,000Coming Soon2 beds 2 baths
$750,000Coming Soon2 beds 2 baths425 M St Nw #j, WASHINGTON, DC 20001
MLS# DCDC2235142Listed by: COMPASS - Open Sat, 1 to 3pmNew
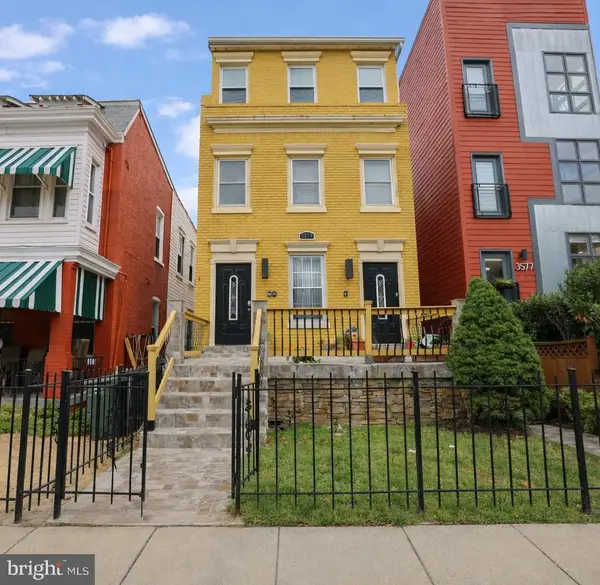 $725,000Active2 beds 2 baths917 sq. ft.
$725,000Active2 beds 2 baths917 sq. ft.3579 Warder St Nw #3, WASHINGTON, DC 20010
MLS# DCDC2243932Listed by: COLDWELL BANKER REALTY - WASHINGTON - Coming Soon
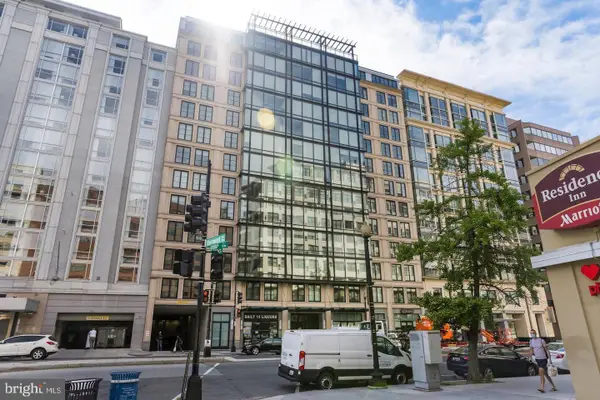 $295,000Coming Soon-- beds 1 baths
$295,000Coming Soon-- beds 1 baths1133 14th St Nw #505, WASHINGTON, DC 20005
MLS# DCDC2240182Listed by: SAMSON PROPERTIES - New
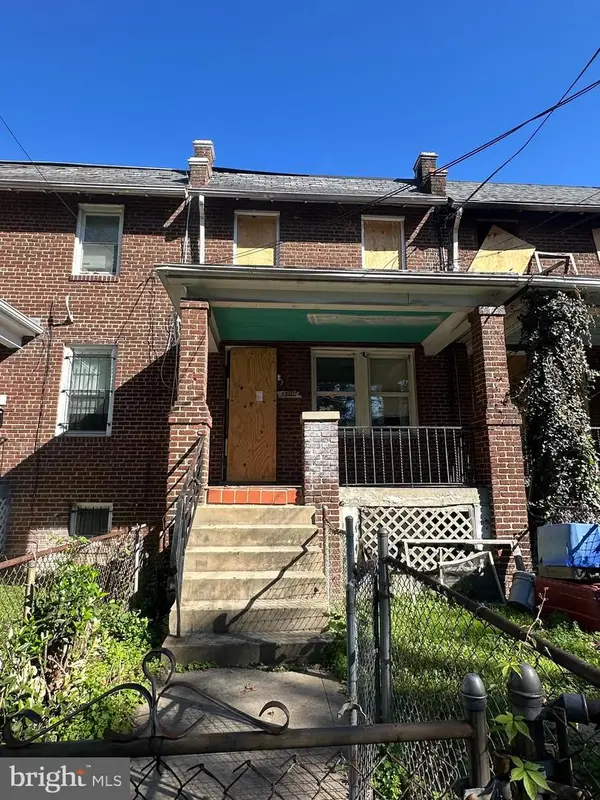 $170,000Active-- beds -- baths1,969 sq. ft.
$170,000Active-- beds -- baths1,969 sq. ft.1502 19th St Se, WASHINGTON, DC 20020
MLS# DCDC2242894Listed by: RE/MAX ALLEGIANCE - Coming Soon
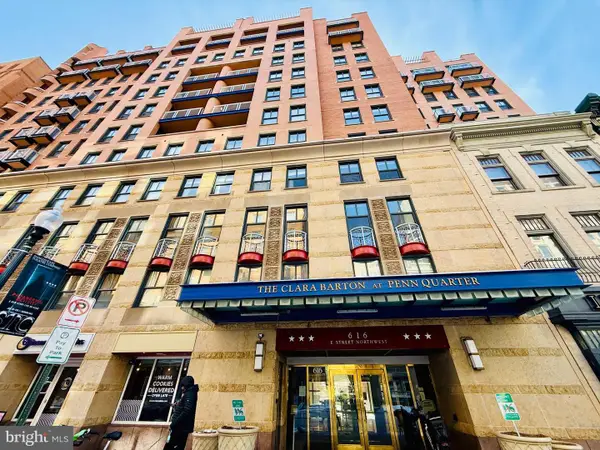 $749,900Coming Soon2 beds 3 baths
$749,900Coming Soon2 beds 3 baths616 E St Nw #853, WASHINGTON, DC 20004
MLS# DCDC2243350Listed by: KELLER WILLIAMS REALTY - Coming Soon
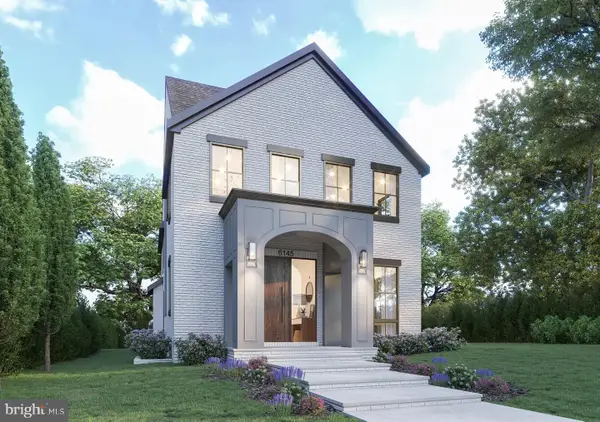 $3,125,000Coming Soon6 beds 6 baths
$3,125,000Coming Soon6 beds 6 baths6145 31st St Nw, WASHINGTON, DC 20015
MLS# DCDC2243902Listed by: LONG & FOSTER REAL ESTATE, INC. - New
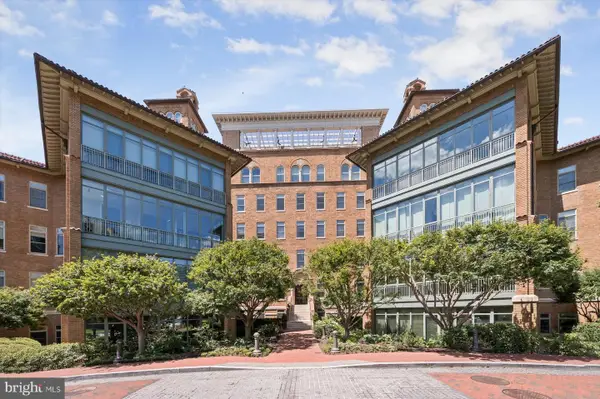 $2,149,000Active2 beds 3 baths2,000 sq. ft.
$2,149,000Active2 beds 3 baths2,000 sq. ft.2425 L St Nw #303, WASHINGTON, DC 20037
MLS# DCDC2241692Listed by: EXP REALTY, LLC - New
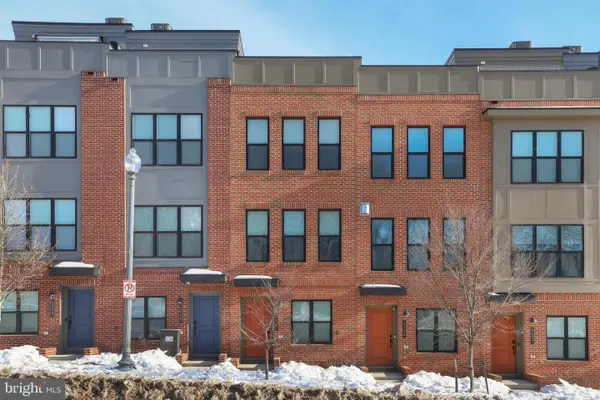 $599,000Active2 beds 2 baths1,204 sq. ft.
$599,000Active2 beds 2 baths1,204 sq. ft.5541 South Dakota Ave Ne, WASHINGTON, DC 20011
MLS# DCDC2242764Listed by: COMPASS - Coming Soon
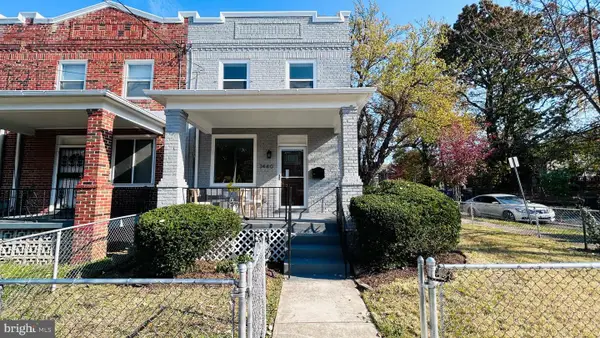 $550,000Coming Soon4 beds 3 baths
$550,000Coming Soon4 beds 3 baths1440 18th Pl Se, WASHINGTON, DC 20020
MLS# DCDC2243392Listed by: HARBOR REALTY & INVESTMENTS LLC - New
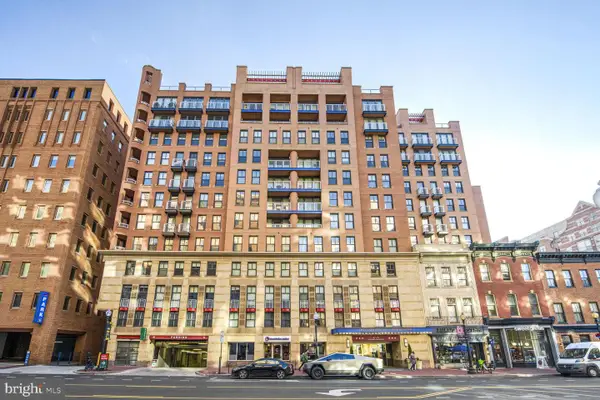 $1,150,000Active3 beds 4 baths1,740 sq. ft.
$1,150,000Active3 beds 4 baths1,740 sq. ft.616 E Nw #1150, WASHINGTON, DC 20004
MLS# DCDC2242854Listed by: LONG & FOSTER REAL ESTATE, INC.

