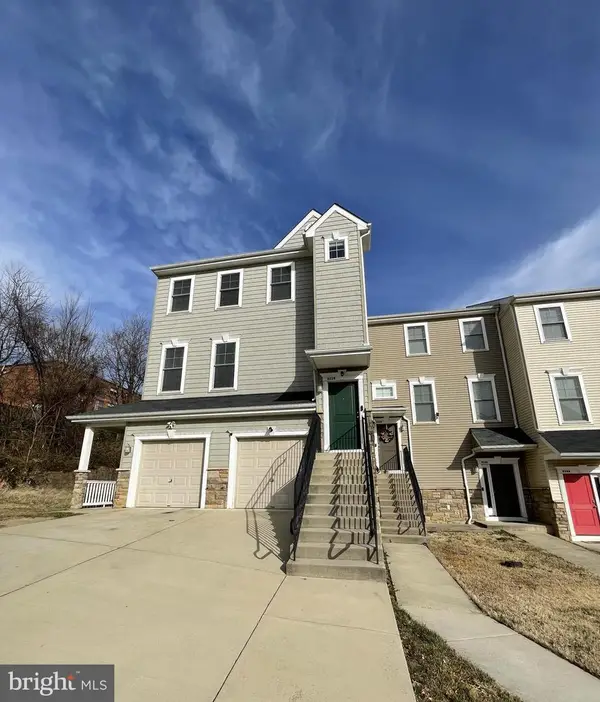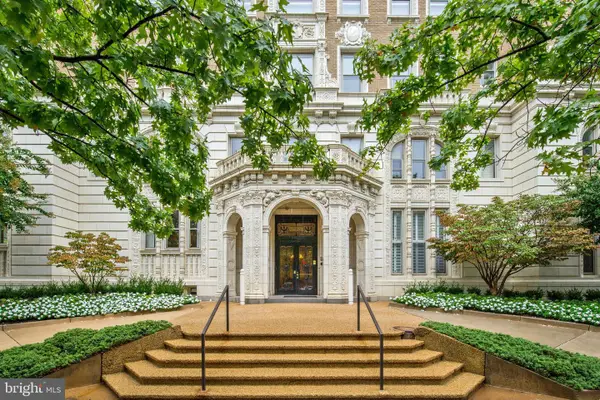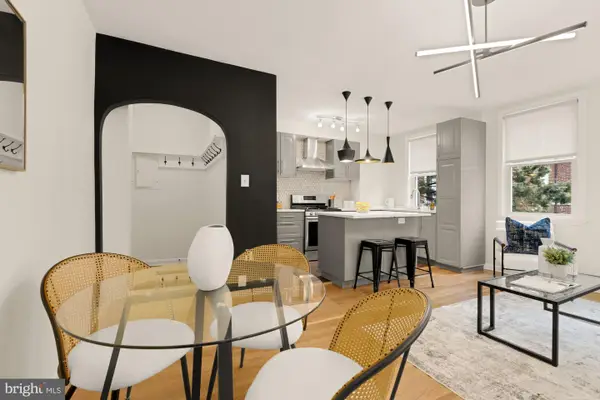1432 Sheridan St Nw, Washington, DC 20011
Local realty services provided by:ERA Reed Realty, Inc.
1432 Sheridan St Nw,Washington, DC 20011
$599,000
- 3 Beds
- 4 Baths
- 1,844 sq. ft.
- Single family
- Active
Listed by: rita e hardy
Office: metropolitan properties real estate
MLS#:DCDC2196452
Source:BRIGHTMLS
Price summary
- Price:$599,000
- Price per sq. ft.:$324.84
About this home
*******Reduced Price ***** Reduced Price ******Reduced Price******Reduced Price******Reduced Price*****
This classic semi-detached townhome boasts hardwood floors throughout the main levels. This home is encased with an abundance of natural light in every room. Upon entering the main level, you will find your ART-DECO powder room on your right. The living room, to your left, offers two walls of windows, and the full-size dining room connects to the ART-DECO kitchen with an eat-in area. All bedrooms are on the upper level. The primary bedroom has an "Art-Deco ensuite" and the second full bath down the hall. Each bedroom has built-in storage in the closet.
From the dining room step out onto the gated patio oasis with parking just beyond the gate. The rec room/basement allows natural light with built-in cabinetry everywhere for added storage and another half bath. A hallway leads to a laundry room and workshop area with a walkout basement. This is an “AS-IS” Property! Bring all offers.
Contact an agent
Home facts
- Year built:1950
- Listing ID #:DCDC2196452
- Added:501 day(s) ago
- Updated:January 11, 2026 at 02:42 PM
Rooms and interior
- Bedrooms:3
- Total bathrooms:4
- Full bathrooms:2
- Half bathrooms:2
- Living area:1,844 sq. ft.
Heating and cooling
- Cooling:Central A/C
- Heating:Forced Air, Natural Gas
Structure and exterior
- Year built:1950
- Building area:1,844 sq. ft.
- Lot area:0.05 Acres
Utilities
- Water:Public
- Sewer:Public Sewer
Finances and disclosures
- Price:$599,000
- Price per sq. ft.:$324.84
- Tax amount:$4,990 (2026)
New listings near 1432 Sheridan St Nw
- Coming SoonOpen Sat, 11am to 1pm
 $519,900Coming Soon3 beds 3 baths
$519,900Coming Soon3 beds 3 baths412 Woodcrest Dr Se #412b, WASHINGTON, DC 20032
MLS# DCDC2240882Listed by: EXP REALTY, LLC - Coming Soon
 $580,000Coming Soon1 beds 1 baths
$580,000Coming Soon1 beds 1 baths1237 W St Nw #e, WASHINGTON, DC 20009
MLS# DCDC2240848Listed by: LOGAN SKYE REALTY - New
 $2,999,000Active3 beds 3 baths3,200 sq. ft.
$2,999,000Active3 beds 3 baths3,200 sq. ft.2029 Connecticut Ave Nw #54, WASHINGTON, DC 20008
MLS# DCDC2228418Listed by: COLDWELL BANKER REALTY - WASHINGTON - New
 $349,000Active1 beds 1 baths700 sq. ft.
$349,000Active1 beds 1 baths700 sq. ft.2801 Adams Mill Rd Nw #210, WASHINGTON, DC 20009
MLS# DCDC2240872Listed by: COMPASS - Coming Soon
 $3,125,000Coming Soon6 beds 6 baths
$3,125,000Coming Soon6 beds 6 baths4725 Massachusetts Ave Nw, WASHINGTON, DC 20016
MLS# DCDC2240678Listed by: TTR SOTHEBY'S INTERNATIONAL REALTY - Coming Soon
 $880,000Coming Soon2 beds 2 baths
$880,000Coming Soon2 beds 2 baths1237 W St Nw #d, WASHINGTON, DC 20009
MLS# DCDC2240842Listed by: LOGAN SKYE REALTY - New
 $360,000Active2 beds 2 baths1,186 sq. ft.
$360,000Active2 beds 2 baths1,186 sq. ft.4007 1st St Sw, WASHINGTON, DC 20032
MLS# DCDC2240832Listed by: COLDWELL BANKER REALTY - WASHINGTON - New
 $849,000Active1 beds 2 baths1,104 sq. ft.
$849,000Active1 beds 2 baths1,104 sq. ft.1155 23rd St Nw #6h, WASHINGTON, DC 20037
MLS# DCDC2240826Listed by: COMPASS - New
 $359,000Active2 beds 2 baths840 sq. ft.
$359,000Active2 beds 2 baths840 sq. ft.1841 L St Ne, WASHINGTON, DC 20002
MLS# DCDC2240732Listed by: RE/MAX ALLEGIANCE - Open Sun, 1 to 4pmNew
 $1,350,000Active3 beds 2 baths1,710 sq. ft.
$1,350,000Active3 beds 2 baths1,710 sq. ft.1951 39th St Nw, WASHINGTON, DC 20007
MLS# DCDC2235532Listed by: WASHINGTON FINE PROPERTIES, LLC
