1446 Tuckerman St Nw #306, Washington, DC 20011
Local realty services provided by:ERA Byrne Realty
Listed by: melanie clark
Office: compass
MLS#:DCDC2225206
Source:BRIGHTMLS
Price summary
- Price:$169,500
- Price per sq. ft.:$241.45
About this home
Spacious1-bedroom, 1-bathroom co-op at 1446 Tuckerman Street Northwest, Washington, DC. In a well maintained building, this unit is around 700 square feet of space you can truly make your own.
You'll love the bright and roomy living area featuring luxury vinyl plank. The spacious bedroom has 2 large closets and engineered wood flooring. The kitchen has been updated with brand new cabinets and butcher block countertops. With stainless steel appliances and a gas oven, it is perfect for any cooking enthusiast. Fresh paint throughout. The building also provides a shared laundry room and a workout space for your convenience.
You'll be just a short walk from the lively new Walter Reed development and Whole Foods, making dining and shopping super easy. Commuting is a breeze with quick access to 16th Street and Georgia Avenue, and for outdoor lovers, Rock Creek Park is right nearby for all your adventures. Taxes and utilities are included in the co-op fee. This deal is hard to beat!
*Units must be owner/family occupied with the option to rent for 2 years after 5 years of ownership.
* Lender must be co-op approved.
*$140 seasonal charge for using AC unit.
*Square foot measurement estimated.
*Some photos are virtually staged.
Contact an agent
Home facts
- Year built:1941
- Listing ID #:DCDC2225206
- Added:288 day(s) ago
- Updated:February 15, 2026 at 02:37 PM
Rooms and interior
- Bedrooms:1
- Total bathrooms:1
- Full bathrooms:1
- Living area:702 sq. ft.
Heating and cooling
- Cooling:Window Unit(s)
- Heating:Natural Gas, Radiator
Structure and exterior
- Year built:1941
- Building area:702 sq. ft.
Utilities
- Water:Public
- Sewer:Public Septic, Public Sewer
Finances and disclosures
- Price:$169,500
- Price per sq. ft.:$241.45
New listings near 1446 Tuckerman St Nw #306
- Coming Soon
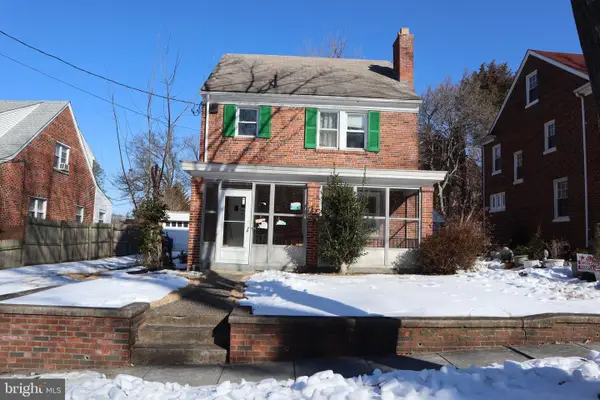 $400,000Coming Soon4 beds 3 baths
$400,000Coming Soon4 beds 3 baths205 Oglethorpe St Nw, WASHINGTON, DC 20011
MLS# DCDC2245098Listed by: FRONTIER REALTY GROUP - Coming Soon
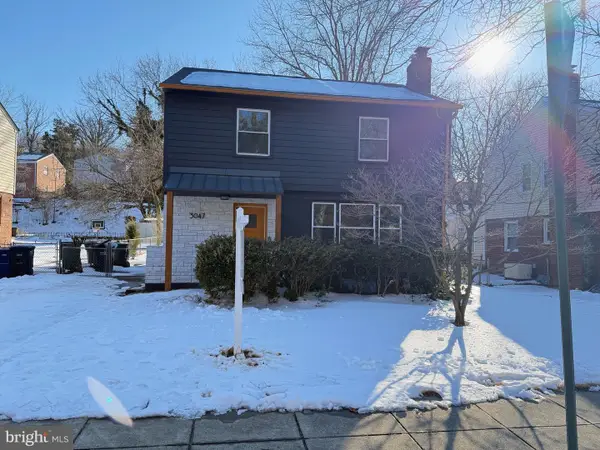 $635,000Coming Soon5 beds 3 baths
$635,000Coming Soon5 beds 3 baths3047 O St Se, WASHINGTON, DC 20020
MLS# DCDC2243762Listed by: TTR SOTHEBY'S INTERNATIONAL REALTY - New
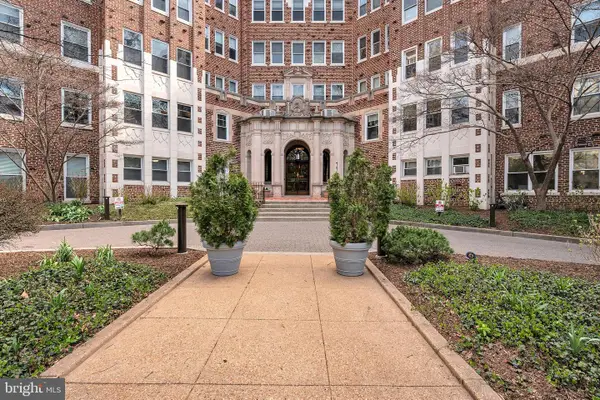 $624,998Active1 beds 1 baths800 sq. ft.
$624,998Active1 beds 1 baths800 sq. ft.4707 Connecticut Ave Nw #103, WASHINGTON, DC 20008
MLS# DCDC2245854Listed by: LISTWITHFREEDOM.COM - Open Sun, 1 to 3pmNew
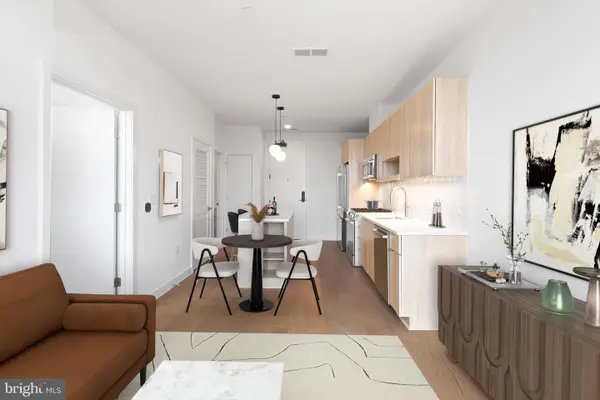 $419,900Active1 beds 1 baths530 sq. ft.
$419,900Active1 beds 1 baths530 sq. ft.7175 12th St Nw #612, WASHINGTON, DC 20011
MLS# DCDC2245856Listed by: URBAN PACE POLARIS, INC. - Open Sun, 1 to 3pmNew
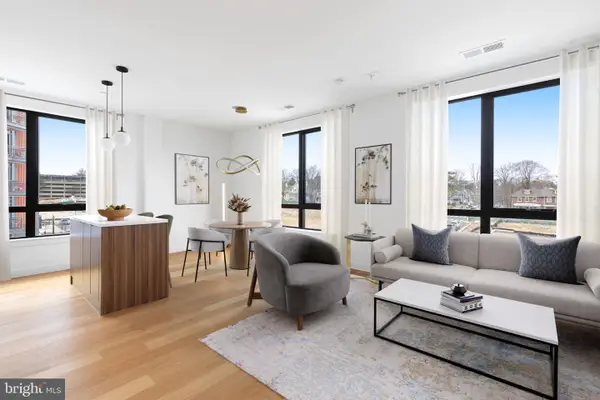 $449,900Active1 beds 1 baths717 sq. ft.
$449,900Active1 beds 1 baths717 sq. ft.7175 12th St Nw #318, WASHINGTON, DC 20011
MLS# DCDC2245862Listed by: URBAN PACE POLARIS, INC. - New
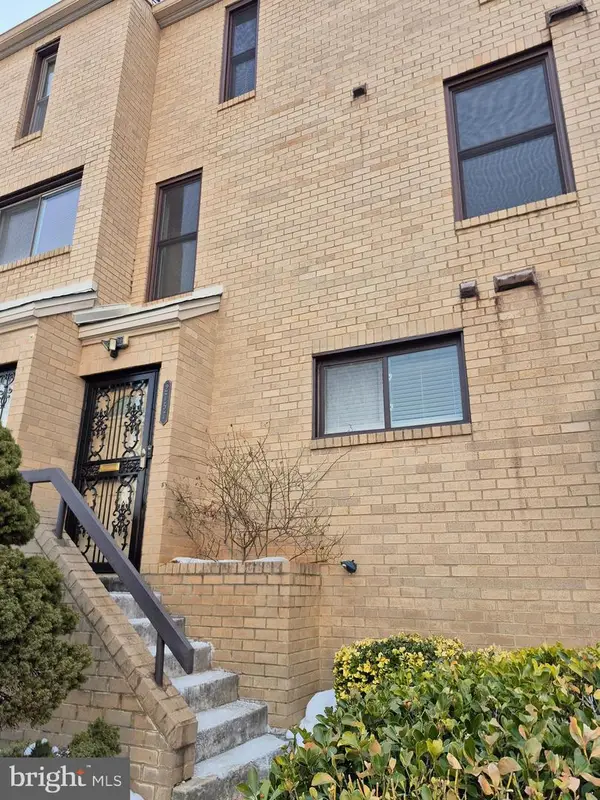 $429,999Active3 beds 3 baths1,292 sq. ft.
$429,999Active3 beds 3 baths1,292 sq. ft.2757 31st Pl Ne #2757, WASHINGTON, DC 20018
MLS# DCDC2243524Listed by: LONG & FOSTER REAL ESTATE, INC. - Coming Soon
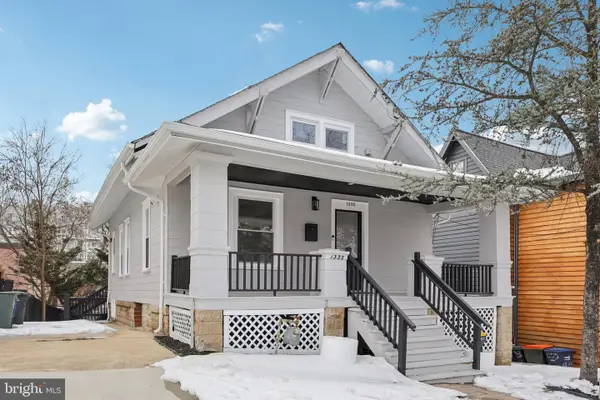 $800,000Coming Soon5 beds 4 baths
$800,000Coming Soon5 beds 4 baths1335 Maple View Pl Se, WASHINGTON, DC 20020
MLS# DCDC2243846Listed by: REDFIN CORP - New
 $675,000Active2 beds 2 baths900 sq. ft.
$675,000Active2 beds 2 baths900 sq. ft.1527 K St Se, WASHINGTON, DC 20003
MLS# DCDC2245656Listed by: RE/MAX DISTINCTIVE REAL ESTATE, INC. - New
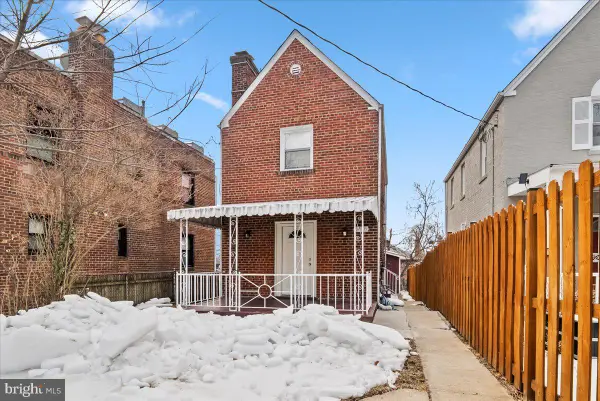 $599,900Active3 beds 2 baths1,240 sq. ft.
$599,900Active3 beds 2 baths1,240 sq. ft.6416 Blair Rd Nw, WASHINGTON, DC 20012
MLS# DCDC2244998Listed by: SAMSON PROPERTIES - Open Sun, 2 to 4pmNew
 $500,000Active1 beds 1 baths753 sq. ft.
$500,000Active1 beds 1 baths753 sq. ft.460 New York Ne #304, WASHINGTON, DC 20001
MLS# DCDC2239280Listed by: CORCORAN MCENEARNEY

