1501 Van Buren St Nw, Washington, DC 20012
Local realty services provided by:ERA Martin Associates
Listed by: benjamin e nash, christina m. gulick-kazembe
Office: samson properties
MLS#:DCDC2210482
Source:BRIGHTMLS
Price summary
- Price:$999,000
- Price per sq. ft.:$329.27
About this home
Rock Creek Park and Timeless DC Architecture Meets Modern Luxury
Welcome to this stunning, fully renovated Washington, DC row home offering the perfect balance of classic character and contemporary design. Ideally situated just steps from Rock Creek Park and moments from the city’s most sought after destinations, this 5 bed, 4 bath residence delivers over 3,000 square feet of sophisticated living space and unmatched curb appeal.
Inside, discover soaring ceilings, expansive windows, and gleaming hardwood floors that create a warm, inviting atmosphere filled with natural light. The open-concept main level showcases a grand living room anchored by a wood-burning fireplace, built in's, an elegant formal dining area, and a designer chef’s kitchen featuring rich custom cabinetry, premium appliances, abundant counter space, and a built-in wine cooler. A spacious rear family room flows seamlessly to the large fenced backyard perfect for entertaining or relaxing, plus 3 car off-street parking via the rear alley. Upstairs, the primary suite serves as a private sanctuary with a spa inspired bath, generous closets, and oversized windows that frame treetop views. Two additional bedrooms and a full bath complete the second level. The top floor offers incredible flexibility ideal as a guest suite, home office, or creative retreat with two bedrooms, a full bath, and sweeping views of the surrounding neighborhood. The lower level provides even more versatility with a separate entrance, half bath, full laundry, and ample storage, perfect for a gym, playroom, or potential in-law suite.
Located in one of DC’s most desirable neighborhoods, this home offers urban convenience and natural tranquility. Enjoy direct access to Rock Creek Park’s trails, proximity to downtown DC landmarks, and easy reach to the vibrant new Parks at Walter Reed development, featuring restaurants, shops, grocery stores and community amenities. With a Walking Score over 80, this home captures the essence of modern DC living, historic charm, refined design, and everyday convenience in one extraordinary address.
Contact an agent
Home facts
- Year built:1927
- Listing ID #:DCDC2210482
- Added:216 day(s) ago
- Updated:February 17, 2026 at 08:28 AM
Rooms and interior
- Bedrooms:5
- Total bathrooms:4
- Full bathrooms:3
- Half bathrooms:1
- Living area:3,034 sq. ft.
Heating and cooling
- Cooling:Central A/C
- Heating:Hot Water, Natural Gas
Structure and exterior
- Year built:1927
- Building area:3,034 sq. ft.
- Lot area:0.06 Acres
Utilities
- Water:Public
- Sewer:Public Sewer
Finances and disclosures
- Price:$999,000
- Price per sq. ft.:$329.27
- Tax amount:$7,789 (2024)
New listings near 1501 Van Buren St Nw
- New
 $1,850,000Active2 beds 3 baths2,170 sq. ft.
$1,850,000Active2 beds 3 baths2,170 sq. ft.1434 T St Nw, WASHINGTON, DC 20009
MLS# DCDC2246184Listed by: REALTY NETWORK, INC. - Coming Soon
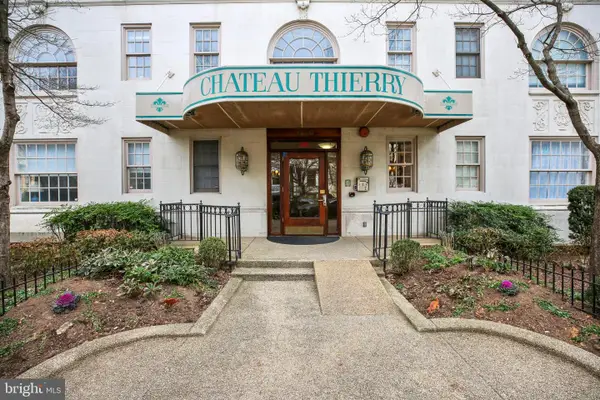 $495,000Coming Soon2 beds 2 baths
$495,000Coming Soon2 beds 2 baths1920 S S St Nw #404, WASHINGTON, DC 20009
MLS# DCDC2245994Listed by: NORTHGATE REALTY, LLC - Coming Soon
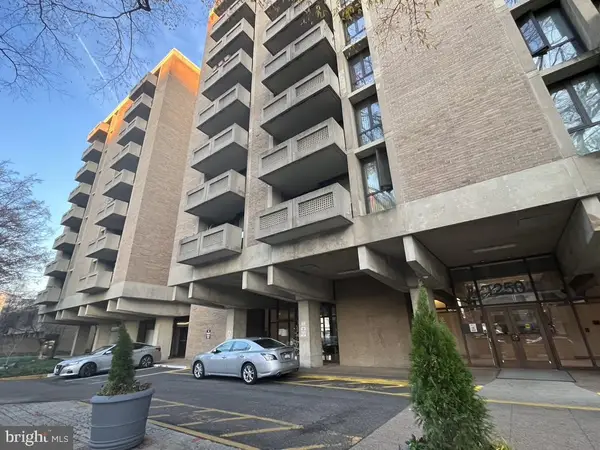 $400,000Coming Soon2 beds 2 baths
$400,000Coming Soon2 beds 2 baths1250 4th St Sw #w214, WASHINGTON, DC 20024
MLS# DCDC2246200Listed by: RE/MAX GALAXY 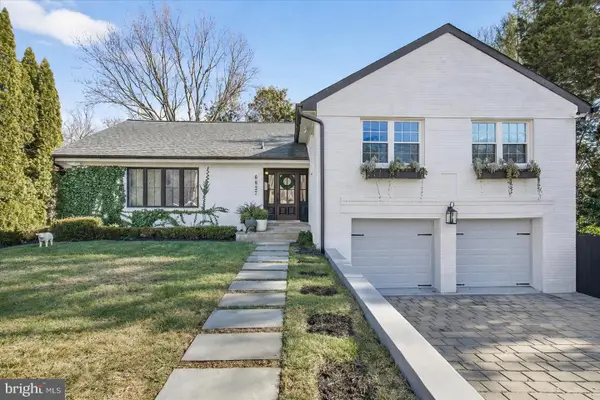 $1,700,000Pending4 beds 6 baths3,792 sq. ft.
$1,700,000Pending4 beds 6 baths3,792 sq. ft.6827 32nd St Nw, WASHINGTON, DC 20015
MLS# DCDC2240830Listed by: COMPASS- Open Sun, 1 to 3pmNew
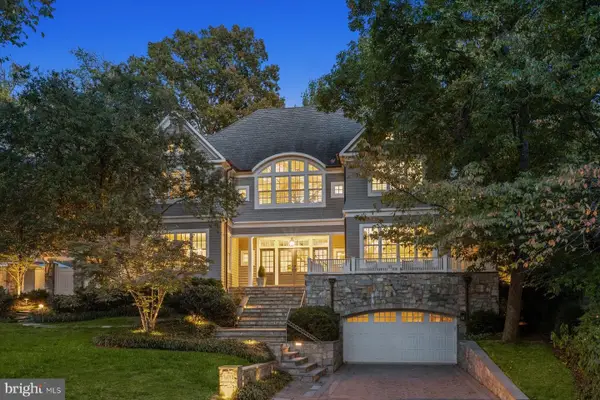 $5,995,000Active6 beds 8 baths7,400 sq. ft.
$5,995,000Active6 beds 8 baths7,400 sq. ft.3033 University Ter Nw, WASHINGTON, DC 20016
MLS# DCDC2245996Listed by: WASHINGTON FINE PROPERTIES, LLC 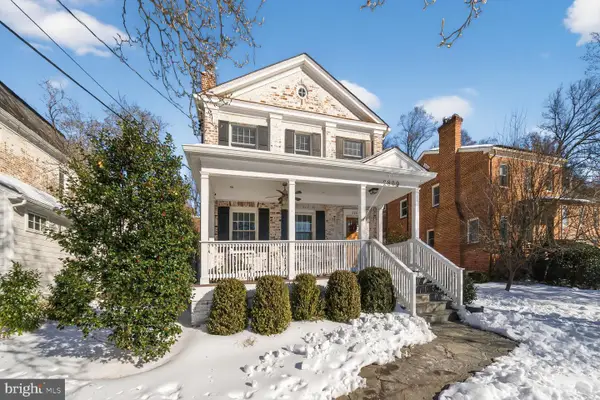 $1,279,000Pending3 beds 4 baths1,980 sq. ft.
$1,279,000Pending3 beds 4 baths1,980 sq. ft.2809 Rittenhouse St Nw, WASHINGTON, DC 20015
MLS# DCDC2245548Listed by: COMPASS- Coming Soon
 $1,200,000Coming Soon4 beds 2 baths
$1,200,000Coming Soon4 beds 2 baths149 Kentucky Ave Se, WASHINGTON, DC 20003
MLS# DCDC2244612Listed by: BERKSHIRE HATHAWAY HOMESERVICES PENFED REALTY - New
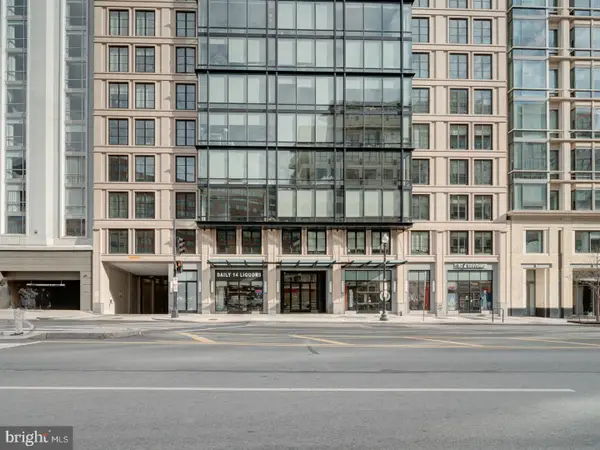 $349,900Active-- beds 1 baths615 sq. ft.
$349,900Active-- beds 1 baths615 sq. ft.1133 14th St Nw #609, WASHINGTON, DC 20005
MLS# DCDC2245986Listed by: APEX HOME REALTY - New
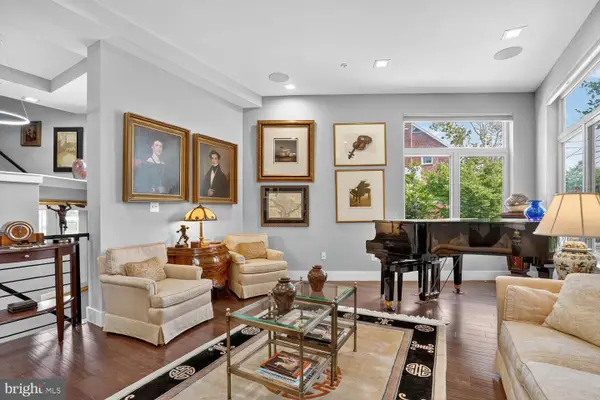 $935,000Active5 beds -- baths3,280 sq. ft.
$935,000Active5 beds -- baths3,280 sq. ft.5700 Blair Rd Ne, WASHINGTON, DC 20011
MLS# DCDC2246004Listed by: TTR SOTHEBY'S INTERNATIONAL REALTY - New
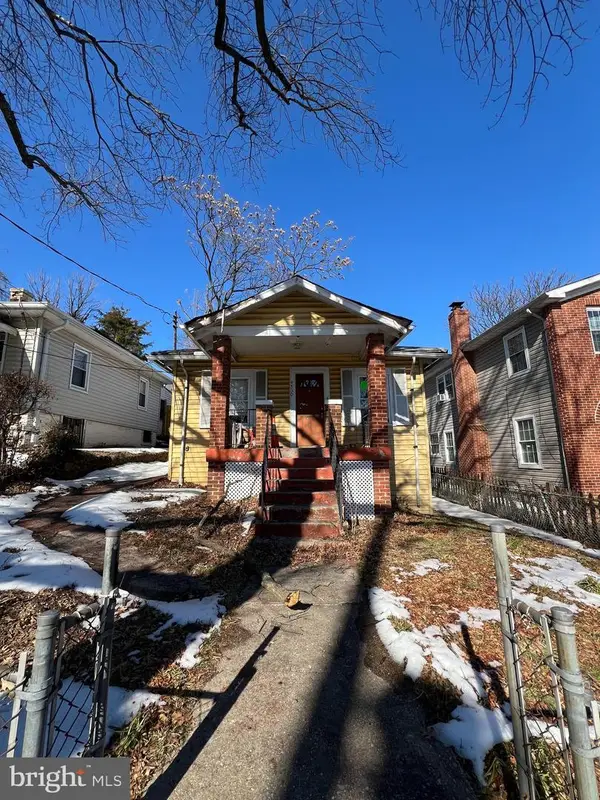 $265,000Active2 beds 1 baths1,065 sq. ft.
$265,000Active2 beds 1 baths1,065 sq. ft.4530 Dix St Ne, WASHINGTON, DC 20019
MLS# DCDC2246026Listed by: COMPASS

