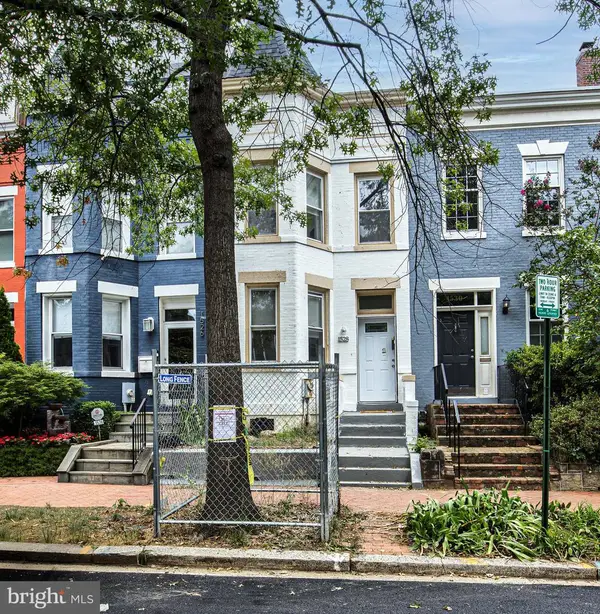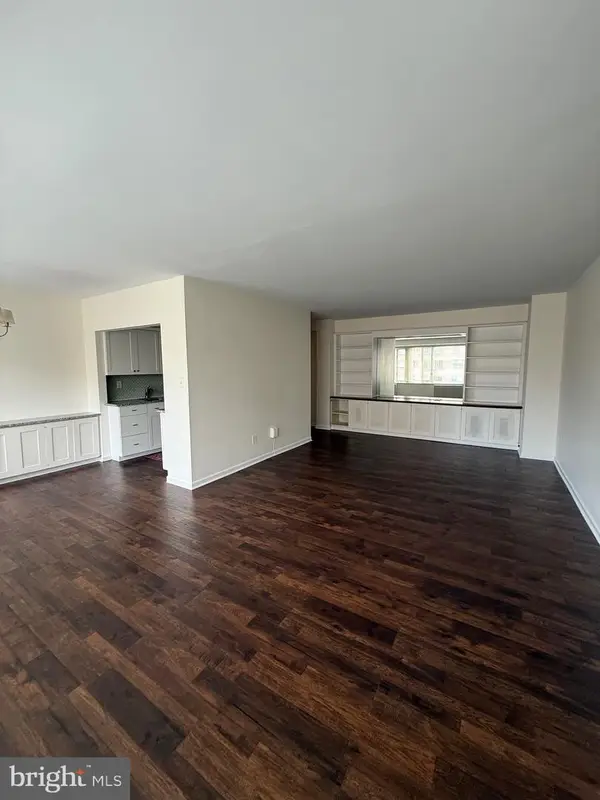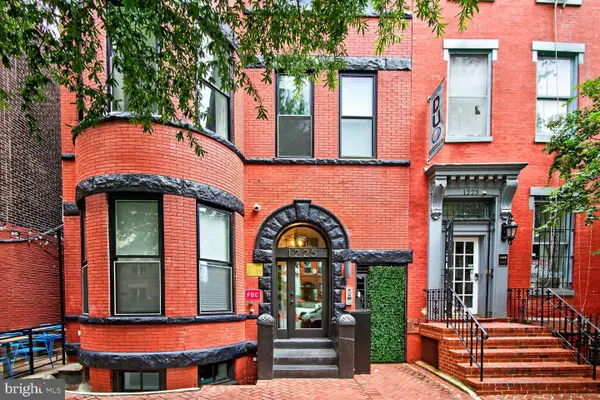1507 Erie St Se, WASHINGTON, DC 20020
Local realty services provided by:ERA Reed Realty, Inc.



1507 Erie St Se,WASHINGTON, DC 20020
$558,000
- 4 Beds
- 4 Baths
- 2,750 sq. ft.
- Townhouse
- Pending
Listed by:kimberly diggs
Office:compass
MLS#:DCDC2209414
Source:BRIGHTMLS
Price summary
- Price:$558,000
- Price per sq. ft.:$202.91
About this home
Seller is offering $10k in closing help and a $5k parking incentive! Experience the sophistication of modern living in this newly constructed four-bedroom, four-bathroom end-unit residence, where clean design, natural light, and a flexible layout are thoughtfully integrated across three polished levels. With outdoor access on every level, this home is designed to blur the line between indoor and outdoor living. Built for the way people live and work today, it offers smart spaces, modern finishes, and a layout that adapts to evolving needs with style and ease.
The entry level introduces a spacious living area that opens to the rear patio and yard, offering a seamless connection to the outdoors. A private bedroom and full bathroom complete the floor, providing flexibility for guest accommodations, multigenerational living, or a dedicated home office.
The main level unfolds with an open-concept layout that connects the living and dining areas to a well-appointed kitchen. At its center, a quartz island offers both function and flow, complemented by white shaker cabinetry, under-cabinet lighting, stainless steel appliances, and a large pantry for added storage. The living area opens to a front balcony, while the rear of the home features an expansive deck—creating multiple outdoor moments for dining, entertaining, or simply stepping outside.
A second bedroom and full bathroom enhance the floor’s versatility. A dedicated laundry room includes a full-size Samsung washer and dryer, with space for a utility sink.
The top level is designed as a retreat, beginning with a sunlit stairwell and anchored by two private bedroom suites. The primary suite features 10-foot ceilings, dual closets—including a walk-in—and a spa-inspired bath with marble tile, a quartz double vanity, skylight, and walk-in shower. Both bedrooms enjoy access to their own private balconies, offering elevated outdoor escapes and a sense of separation from the rest of the home.
Wide plank luxury vinyl flooring, soaring ceilings, recessed lighting, and dual-zone HVAC enhance the home’s contemporary feel.
Located near the future 11th Street Bridge Park, just one mile from Anacostia Metro, and minutes to Capitol Hill, this home offers a rare blend of residential calm and urban connectivity. The location also provides easy access to major commuter routes, including I-295, I-395, and I-495. National Harbor and Reagan National Airport are just a short drive away—placing city life, green space, and travel within easy reach.
Contact an agent
Home facts
- Year built:2024
- Listing Id #:DCDC2209414
- Added:88 day(s) ago
- Updated:August 19, 2025 at 07:27 AM
Rooms and interior
- Bedrooms:4
- Total bathrooms:4
- Full bathrooms:4
- Living area:2,750 sq. ft.
Heating and cooling
- Cooling:Central A/C
- Heating:Forced Air, Natural Gas
Structure and exterior
- Year built:2024
- Building area:2,750 sq. ft.
- Lot area:0.06 Acres
Utilities
- Water:Public
- Sewer:Public Sewer
Finances and disclosures
- Price:$558,000
- Price per sq. ft.:$202.91
- Tax amount:$4,294 (2024)
New listings near 1507 Erie St Se
- New
 $599,900Active5 beds 4 baths2,704 sq. ft.
$599,900Active5 beds 4 baths2,704 sq. ft.828 49th St Ne, WASHINGTON, DC 20019
MLS# DCDC2215964Listed by: KELLER WILLIAMS CAPITAL PROPERTIES - Coming Soon
 $969,000Coming Soon4 beds 4 baths
$969,000Coming Soon4 beds 4 baths325 Oglethorpe St Nw, WASHINGTON, DC 20011
MLS# DCDC2216116Listed by: SAMSON PROPERTIES - New
 $399,000Active2 beds 1 baths704 sq. ft.
$399,000Active2 beds 1 baths704 sq. ft.1401 Columbia Rd Nw #213, WASHINGTON, DC 20009
MLS# DCDC2216112Listed by: SAMSON PROPERTIES - New
 $799,000Active4 beds 4 baths2,268 sq. ft.
$799,000Active4 beds 4 baths2,268 sq. ft.4600 9th St Nw, WASHINGTON, DC 20011
MLS# DCDC2215878Listed by: COLDWELL BANKER REALTY - WASHINGTON - New
 $899,900Active3 beds 2 baths1,476 sq. ft.
$899,900Active3 beds 2 baths1,476 sq. ft.1528 E St Se, WASHINGTON, DC 20003
MLS# DCDC2215554Listed by: NETREALTYNOW.COM, LLC - New
 $409,900Active2 beds 2 baths1,069 sq. ft.
$409,900Active2 beds 2 baths1,069 sq. ft.4301 Massachusetts Ave Nw #3009, WASHINGTON, DC 20016
MLS# DCDC2199826Listed by: H.A. GILL & SON - Coming Soon
 $365,000Coming Soon2 beds 1 baths
$365,000Coming Soon2 beds 1 baths2625 3rd St Ne #203, WASHINGTON, DC 20002
MLS# DCDC2216020Listed by: KELLER WILLIAMS REALTY - Coming SoonOpen Sun, 2 to 4pm
 $3,975,000Coming Soon3 beds 5 baths
$3,975,000Coming Soon3 beds 5 baths3137 N St Nw, WASHINGTON, DC 20007
MLS# DCDC2216066Listed by: WASHINGTON FINE PROPERTIES, LLC - Coming Soon
 $675,000Coming Soon2 beds 2 baths
$675,000Coming Soon2 beds 2 baths1225 11th St Nw #8, WASHINGTON, DC 20001
MLS# DCDC2216074Listed by: EXP REALTY, LLC - Coming Soon
 $1,950,000Coming Soon4 beds 4 baths
$1,950,000Coming Soon4 beds 4 baths1932 11th St Nw, WASHINGTON, DC 20001
MLS# DCDC2215482Listed by: TTR SOTHEBY'S INTERNATIONAL REALTY
