1515 15th St Nw #206, Washington, DC 20005
Local realty services provided by:Mountain Realty ERA Powered
Listed by: shannon m hettinger
Office: ttr sotheby's international realty
MLS#:DCDC2227630
Source:BRIGHTMLS
Price summary
- Price:$535,000
- Price per sq. ft.:$803.3
About this home
An expression of refined urban living, this two-story loft residence at The Metropole embodies serenity, sophistication, and architectural integrity at the heart of the city. Designed for both beauty and efficiency, the residence harmonizes soaring volume with organic materials and light-filled space. A dramatic eighteen-foot wall of glass anchors the home, inviting natural light to pour in, framing the residence with an ever-changing interplay of light, texture, and cityscape. The main level flows with ultra-wide plank hardwood flooring and a custom kitchen by Cecconi Simone Interior Architects of Toronto, featuring furniture-grade cabinetry, quartz countertops, integrated lighting, and a new Bosch refrigerator. The open layout seamlessly connects living and dining areas, creating an atmosphere both modern and effortlessly inviting. Upstairs, the lofted primary suite offers a private retreat, complete with an Elfa-organized walk-in closet and a spa-inspired bath with an oversized walk-in shower and private water closet. A Bosch washer and dryer complete the suite. Every detail has been curated for balance, comfort, and enduring style for efficiency. This residence includes a full-sized parking space and access to The Metropole’s distinguished amenities: full-time concierge service, secured package reception, dual elevators (including loading dock access), two furnished guest suites, and an outdoor lounge with grilling area. Designed by RTKL Architects and completed in 2008, The Metropole remains a hallmark of contemporary design, where art and architecture converge. The lobby showcases an original installation by Margaret Boozer, complemented by rich wood finishes that echo the building’s modern organic aesthetic. Located steps from Whole Foods Market, VIDA Fitness, Call Your Mother Deli, South Block, Trader Joe’s, and the acclaimed dining and retail of the 14th Street Corridor, this central address affords effortless access to every urban convenience — just minutes to DCA and Union Station. A rare opportunity to experience tranquil sophistication in the very center of the city.
Contact an agent
Home facts
- Year built:2008
- Listing ID #:DCDC2227630
- Added:76 day(s) ago
- Updated:January 01, 2026 at 02:47 PM
Rooms and interior
- Bedrooms:1
- Total bathrooms:2
- Full bathrooms:1
- Half bathrooms:1
- Living area:666 sq. ft.
Heating and cooling
- Cooling:Central A/C
- Heating:Electric, Heat Pump(s)
Structure and exterior
- Year built:2008
- Building area:666 sq. ft.
Schools
- High school:CARDOZO EDUCATION CAMPUS
- Elementary school:ROSS
Utilities
- Water:Public
- Sewer:Public Sewer
Finances and disclosures
- Price:$535,000
- Price per sq. ft.:$803.3
- Tax amount:$3,647 (2025)
New listings near 1515 15th St Nw #206
- New
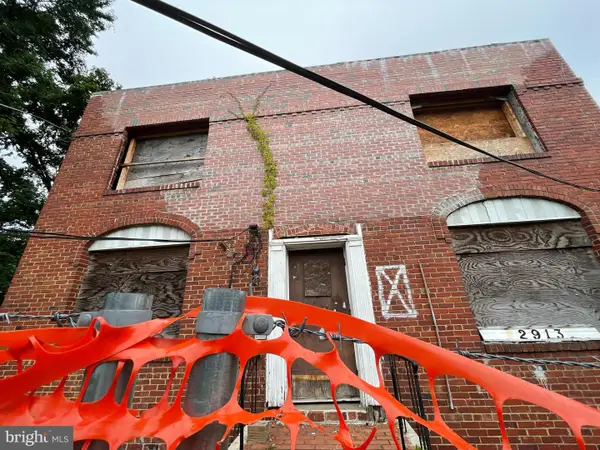 $1,600,000Active4 beds -- baths2,652 sq. ft.
$1,600,000Active4 beds -- baths2,652 sq. ft.2913 30th St Se, WASHINGTON, DC 20020
MLS# DCDC2238856Listed by: PLATINUM PARTNERS REALTY - New
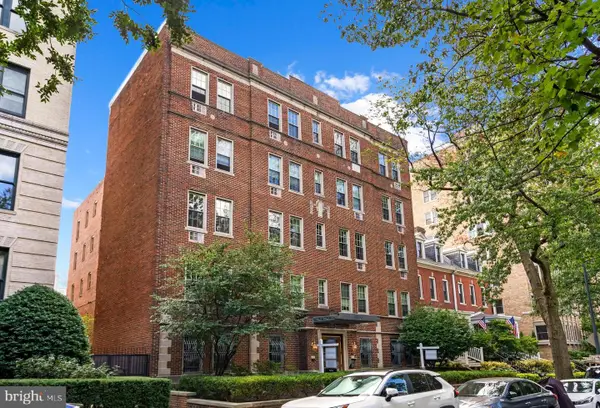 $419,000Active1 beds 1 baths665 sq. ft.
$419,000Active1 beds 1 baths665 sq. ft.2010 Kalorama Rd Nw #306, WASHINGTON, DC 20009
MLS# DCDC2239310Listed by: LONG & FOSTER REAL ESTATE, INC. - Coming SoonOpen Sat, 11:30am to 1:30pm
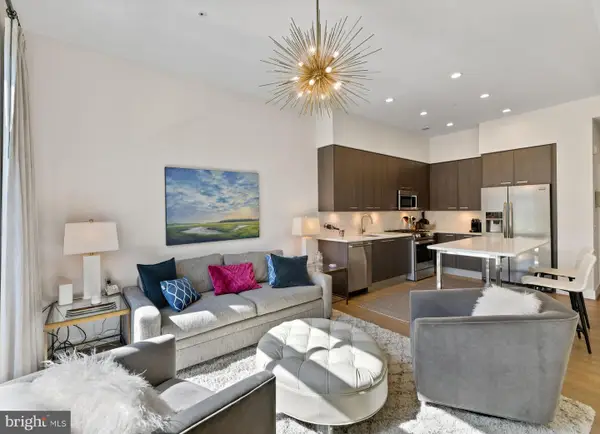 $495,900Coming Soon1 beds 1 baths
$495,900Coming Soon1 beds 1 baths525 Water St Sw #326, WASHINGTON, DC 20024
MLS# DCDC2239312Listed by: COMPASS - Coming Soon
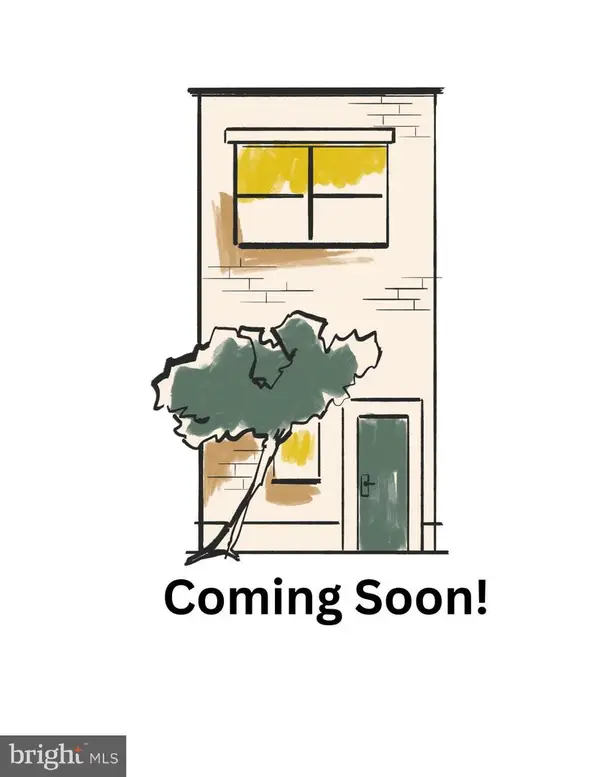 $575,000Coming Soon3 beds 1 baths
$575,000Coming Soon3 beds 1 baths824 20th St Ne, WASHINGTON, DC 20002
MLS# DCDC2239302Listed by: RLAH @PROPERTIES - Coming Soon
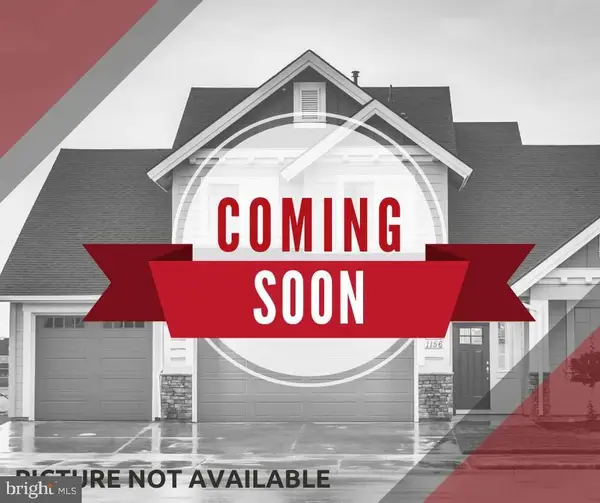 $500,000Coming Soon5 beds 3 baths
$500,000Coming Soon5 beds 3 baths4834-4836 Sheriff Rd Ne, WASHINGTON, DC 20019
MLS# DCDC2238924Listed by: KELLER WILLIAMS REALTY - Coming Soon
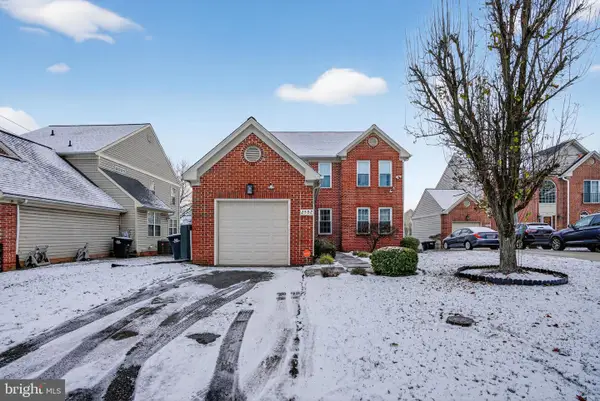 $919,000Coming Soon3 beds 4 baths
$919,000Coming Soon3 beds 4 baths2502 18th St Ne, WASHINGTON, DC 20018
MLS# DCDC2235122Listed by: WEICHERT, REALTORS - New
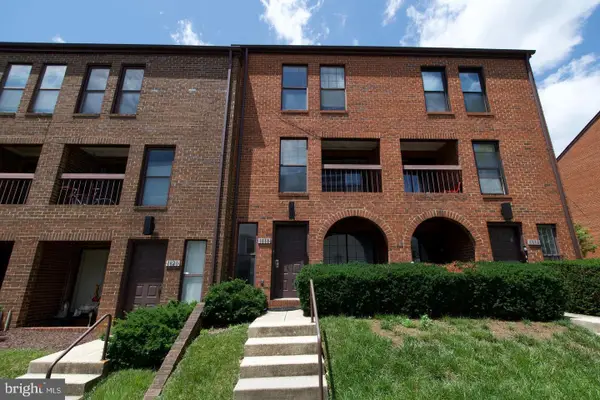 $289,900Active3 beds 2 baths1,015 sq. ft.
$289,900Active3 beds 2 baths1,015 sq. ft.1818 Bryant St Ne, WASHINGTON, DC 20018
MLS# DCDC2239300Listed by: BRADFORD REAL ESTATE GROUP, LLC - Coming Soon
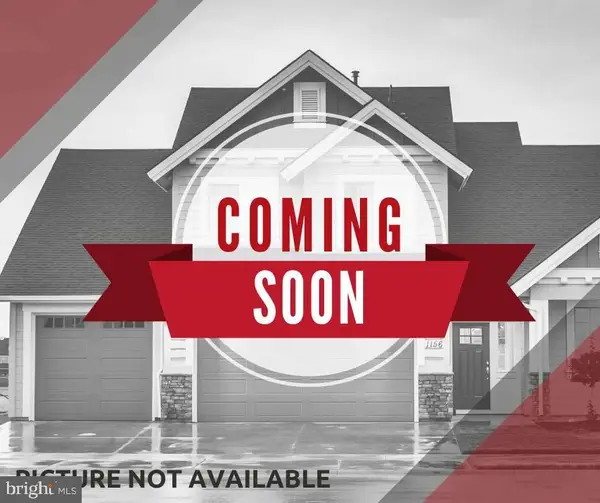 $500,000Coming Soon5 beds -- baths
$500,000Coming Soon5 beds -- baths4834-4836 Sheriff Rd Ne, WASHINGTON, DC 20019
MLS# DCDC2238896Listed by: KELLER WILLIAMS REALTY - Coming Soon
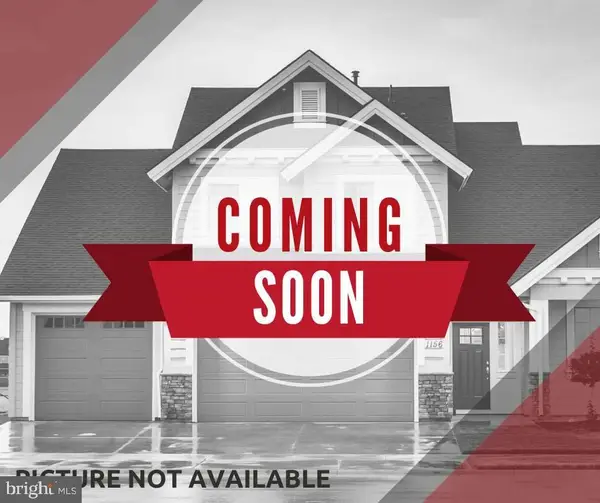 $300,000Coming Soon1 beds 1 baths
$300,000Coming Soon1 beds 1 baths1239 Vermont Ave Nw #410, WASHINGTON, DC 20005
MLS# DCDC2239070Listed by: KELLER WILLIAMS REALTY - Coming Soon
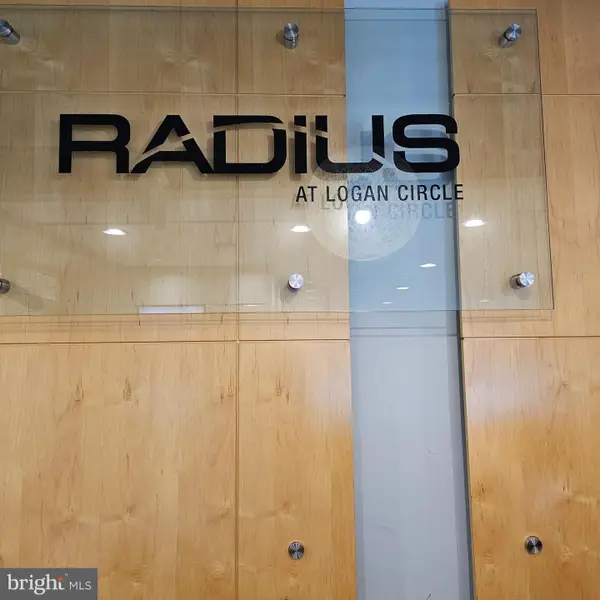 $296,000Coming Soon-- beds 1 baths
$296,000Coming Soon-- beds 1 baths1300 N St Nw #713, WASHINGTON, DC 20005
MLS# DCDC2239148Listed by: COLDWELL BANKER REALTY
