1516 East Capitol St Ne #10, Washington, DC 20003
Local realty services provided by:ERA Liberty Realty
1516 East Capitol St Ne #10,Washington, DC 20003
$474,900
- 1 Beds
- 1 Baths
- 615 sq. ft.
- Condominium
- Pending
Listed by: christopher r blakemore
Office: mcwilliams/ballard inc.
MLS#:DCDC2226930
Source:BRIGHTMLS
Price summary
- Price:$474,900
- Price per sq. ft.:$772.2
About this home
Welcome to Paxton Park! Stunning BRAND new collection of 1- and 2-bedroom condominiums crowned with penthouse residences along the famed East Capitol Street on Capitol Hill in Washington, D.C. Each home features luminous, luxury interiors along with classic, modern finishes in an unbeatable location.
The homes were curated with wide plank Oak Wood flooring, 9 foot ceilings to frame out oversized windows, halo recessed lighting.
Kitchen Features-
WHITE SOLID WOOD KITCHEN CABINETRY
APPLIANCE PACKAGE:
35” SAMSUNG REFRIGERATOR
SAMSUNG BESPOKE ELECTRIC INDUCTION RANGE IN STAINLESS STEEL
SAMSUNG OVER-THE-RANGE MICROWAVE IN STAINLESS STEEL
24” SAMSUNG BUILT-IN STAINLESS STEEL DISHWASHER
27” LG STACKABLE SMART ELECTRIC WASHER & DRYER WITH STEAM IN BLACK STEEL
Bathroom Features-
COYCAMA FLOATING VANITY IN MATTE MINK
12” X 24” LEA CERAMICHE BATH FLOOR & WALL TILE IN BIANCO STATUARIO
LEA CERAMICHE MOSAIC SHOWER FLOOR TILE IN VENATO BIANCO
60” X 30” SITKA ACRYLIC ALCOVE SOAKING TUB IN WHITE
LEXIA PRESSURE-BALANCE TUB & SHOWER SYSTEM IN POLISHED NICKEL
SIGNATURE DUAL-FLUSH ELONGATED TWO PIECE COMMODE
***photos are of model home and for reference only- several home types available. Please schedule a tour to learn more specifics.
Contact an agent
Home facts
- Year built:2025
- Listing ID #:DCDC2226930
- Added:129 day(s) ago
- Updated:February 17, 2026 at 08:28 AM
Rooms and interior
- Bedrooms:1
- Total bathrooms:1
- Full bathrooms:1
- Living area:615 sq. ft.
Heating and cooling
- Cooling:Heat Pump(s)
- Heating:Electric, Forced Air
Structure and exterior
- Year built:2025
- Building area:615 sq. ft.
Utilities
- Water:Public
- Sewer:Public Sewer
Finances and disclosures
- Price:$474,900
- Price per sq. ft.:$772.2
New listings near 1516 East Capitol St Ne #10
- New
 $1,850,000Active2 beds 3 baths2,170 sq. ft.
$1,850,000Active2 beds 3 baths2,170 sq. ft.1434 T St Nw, WASHINGTON, DC 20009
MLS# DCDC2246184Listed by: REALTY NETWORK, INC. - Coming Soon
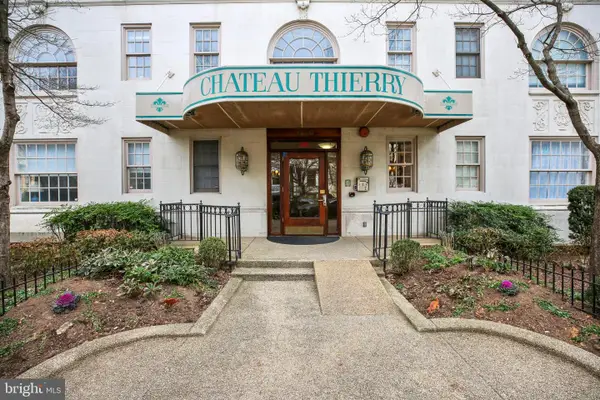 $495,000Coming Soon2 beds 2 baths
$495,000Coming Soon2 beds 2 baths1920 S S St Nw #404, WASHINGTON, DC 20009
MLS# DCDC2245994Listed by: NORTHGATE REALTY, LLC - Coming Soon
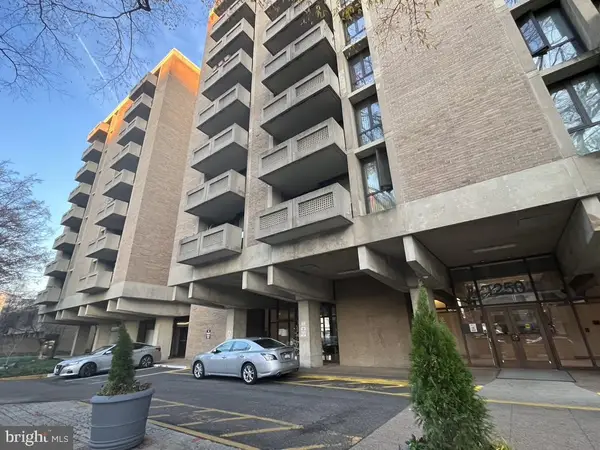 $400,000Coming Soon2 beds 2 baths
$400,000Coming Soon2 beds 2 baths1250 4th St Sw #w214, WASHINGTON, DC 20024
MLS# DCDC2246200Listed by: RE/MAX GALAXY 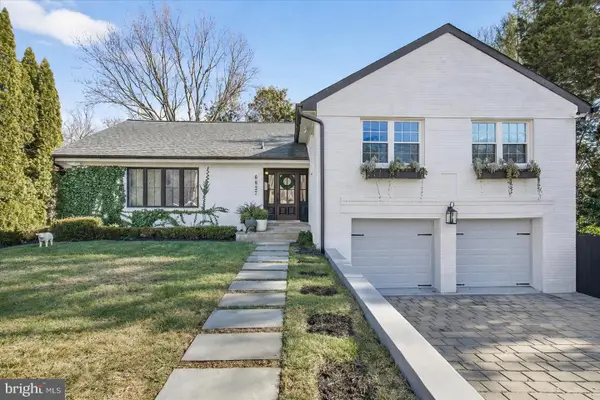 $1,700,000Pending4 beds 6 baths3,792 sq. ft.
$1,700,000Pending4 beds 6 baths3,792 sq. ft.6827 32nd St Nw, WASHINGTON, DC 20015
MLS# DCDC2240830Listed by: COMPASS- Open Sun, 1 to 3pmNew
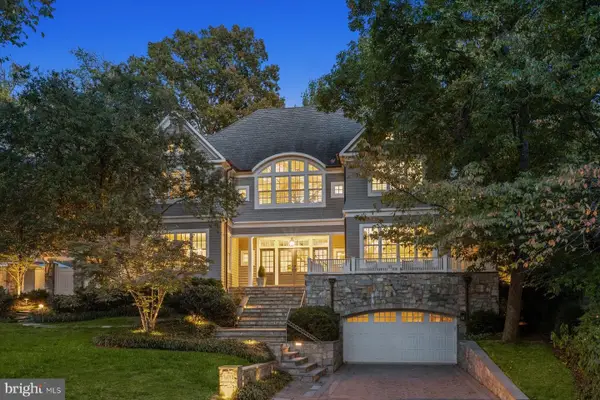 $5,995,000Active6 beds 8 baths7,400 sq. ft.
$5,995,000Active6 beds 8 baths7,400 sq. ft.3033 University Ter Nw, WASHINGTON, DC 20016
MLS# DCDC2245996Listed by: WASHINGTON FINE PROPERTIES, LLC 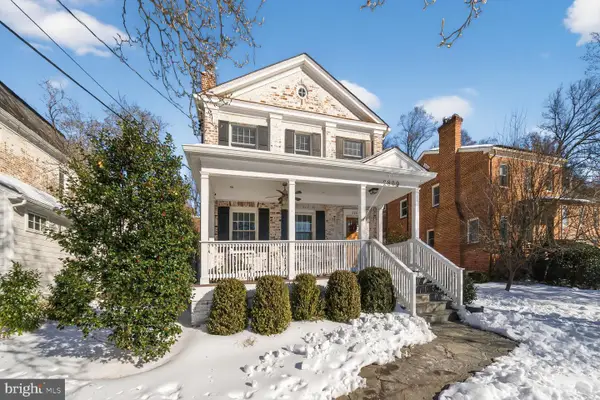 $1,279,000Pending3 beds 4 baths1,980 sq. ft.
$1,279,000Pending3 beds 4 baths1,980 sq. ft.2809 Rittenhouse St Nw, WASHINGTON, DC 20015
MLS# DCDC2245548Listed by: COMPASS- Coming Soon
 $1,200,000Coming Soon4 beds 2 baths
$1,200,000Coming Soon4 beds 2 baths149 Kentucky Ave Se, WASHINGTON, DC 20003
MLS# DCDC2244612Listed by: BERKSHIRE HATHAWAY HOMESERVICES PENFED REALTY - New
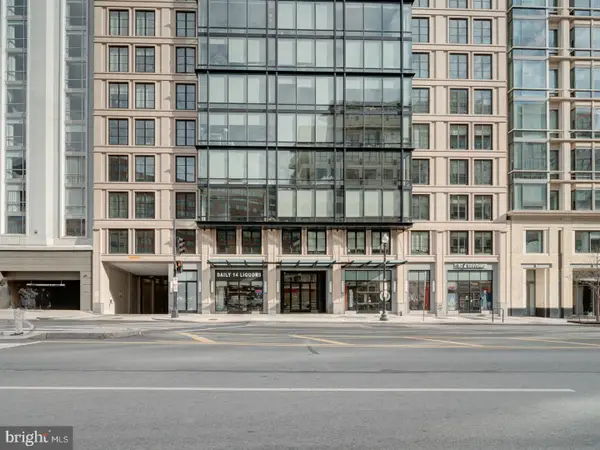 $349,900Active-- beds 1 baths615 sq. ft.
$349,900Active-- beds 1 baths615 sq. ft.1133 14th St Nw #609, WASHINGTON, DC 20005
MLS# DCDC2245986Listed by: APEX HOME REALTY - New
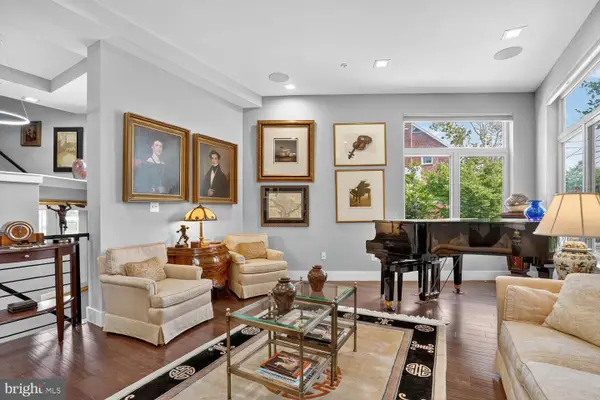 $935,000Active5 beds -- baths3,280 sq. ft.
$935,000Active5 beds -- baths3,280 sq. ft.5700 Blair Rd Ne, WASHINGTON, DC 20011
MLS# DCDC2246004Listed by: TTR SOTHEBY'S INTERNATIONAL REALTY - New
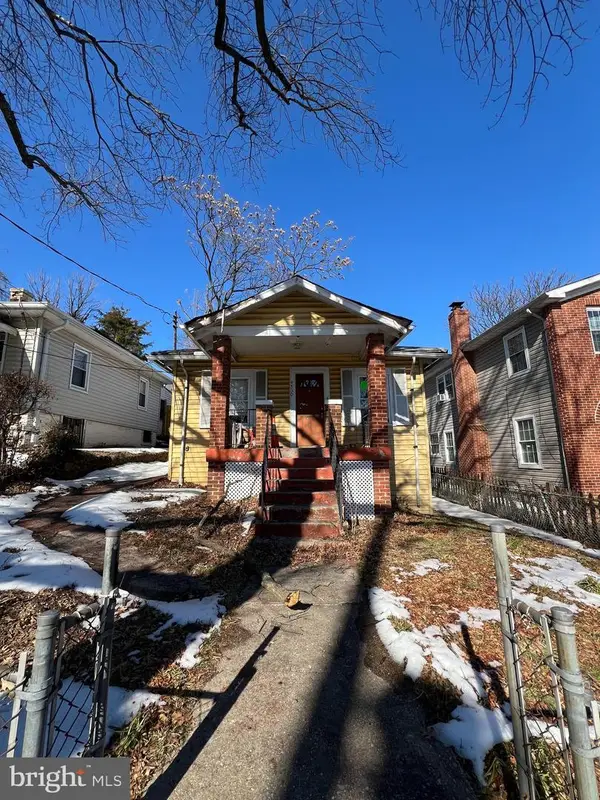 $265,000Active2 beds 1 baths1,065 sq. ft.
$265,000Active2 beds 1 baths1,065 sq. ft.4530 Dix St Ne, WASHINGTON, DC 20019
MLS# DCDC2246026Listed by: COMPASS

