- ERA
- District of Columbia
- Washington
- 1545 18th St Nw #411
1545 18th St Nw #411, Washington, DC 20036
Local realty services provided by:O'BRIEN REALTY ERA POWERED
1545 18th St Nw #411,Washington, DC 20036
$399,000
- 1 Beds
- 1 Baths
- 677 sq. ft.
- Condominium
- Active
Listed by: laura london
Office: compass
MLS#:DCDC2240408
Source:BRIGHTMLS
Price summary
- Price:$399,000
- Price per sq. ft.:$589.36
About this home
Coveted one-bedroom in full-service building in the heart of Dupont Circle! Welcome to this spacious one-bedroom with quiet, tree-lined views. The unit has been updated with LVP floors throughout, with a kitchen that boasts new cabinets, granite counters, and stainless-steel appliances, and updated full bath. The living space, lined with an entire wall of windows, features tons of room for a full living-room, dining space, and work-from-home desk nook and its oversized bedroom includes extensive closet space and private views, from the beautiful, large window. This building has it all - 24/7 front desk, newly renovated hallways and elevator, beautiful rooftop deck, and more. Condo fee includes all utilities and pets welcome! Live in the heart of Dupont Circle with easy access to everything - Dupont Metro and bus lines, endless shops and restaurants, book stores, Dupont Farmers Market, and more.
Contact an agent
Home facts
- Year built:1900
- Listing ID #:DCDC2240408
- Added:125 day(s) ago
- Updated:February 02, 2026 at 02:44 PM
Rooms and interior
- Bedrooms:1
- Total bathrooms:1
- Full bathrooms:1
- Living area:677 sq. ft.
Heating and cooling
- Cooling:Central A/C
- Heating:Forced Air, Natural Gas
Structure and exterior
- Year built:1900
- Building area:677 sq. ft.
Schools
- High school:CARDOZO EDUCATION CAMPUS
- Elementary school:ROSS
Utilities
- Water:Public
- Sewer:Public Sewer
Finances and disclosures
- Price:$399,000
- Price per sq. ft.:$589.36
- Tax amount:$2,442 (2025)
New listings near 1545 18th St Nw #411
- Coming SoonOpen Sat, 1:30 to 3:30pm
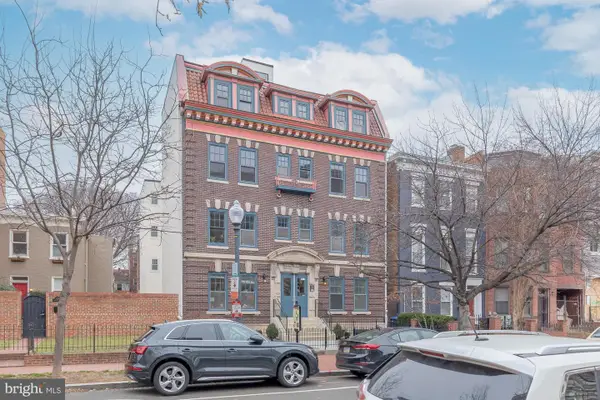 $750,000Coming Soon2 beds 2 baths
$750,000Coming Soon2 beds 2 baths425 M St Nw #j, WASHINGTON, DC 20001
MLS# DCDC2235142Listed by: COMPASS - Open Sat, 1 to 3pmNew
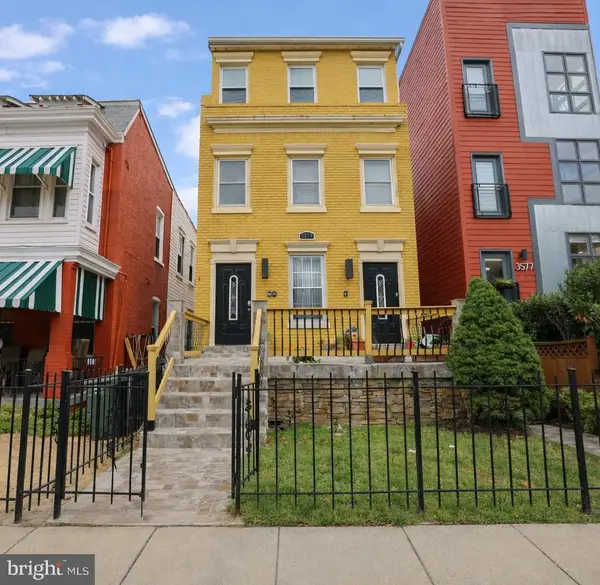 $725,000Active2 beds 2 baths917 sq. ft.
$725,000Active2 beds 2 baths917 sq. ft.3579 Warder St Nw #3, WASHINGTON, DC 20010
MLS# DCDC2243932Listed by: COLDWELL BANKER REALTY - WASHINGTON - Coming Soon
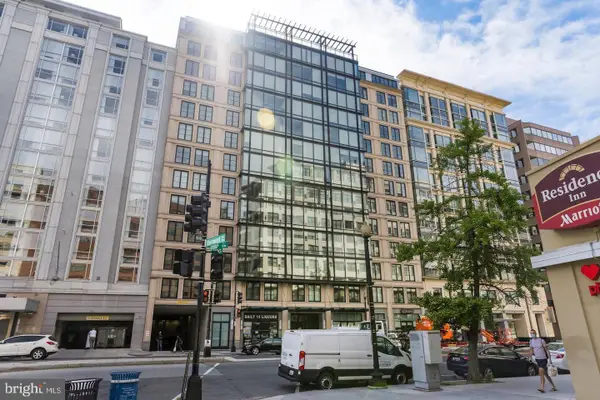 $295,000Coming Soon-- beds 1 baths
$295,000Coming Soon-- beds 1 baths1133 14th St Nw #505, WASHINGTON, DC 20005
MLS# DCDC2240182Listed by: SAMSON PROPERTIES - New
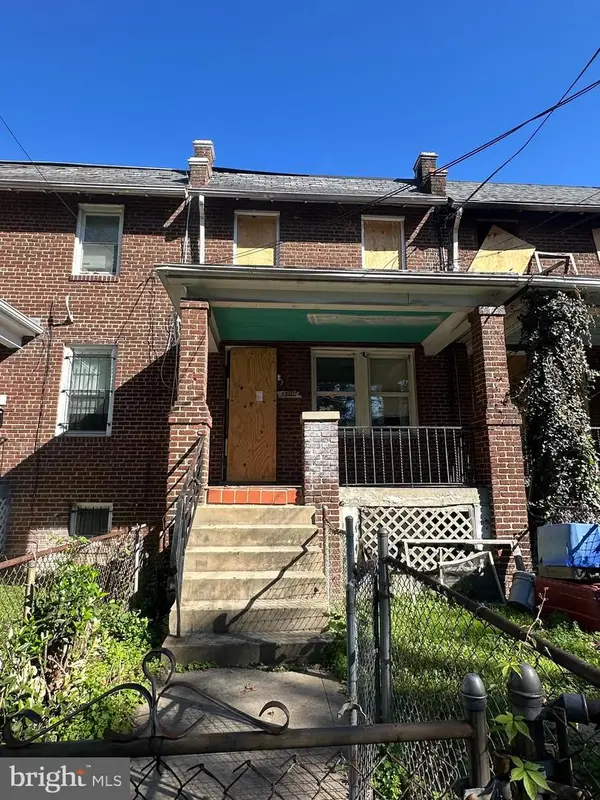 $170,000Active-- beds -- baths1,969 sq. ft.
$170,000Active-- beds -- baths1,969 sq. ft.1502 19th St Se, WASHINGTON, DC 20020
MLS# DCDC2242894Listed by: RE/MAX ALLEGIANCE - Coming Soon
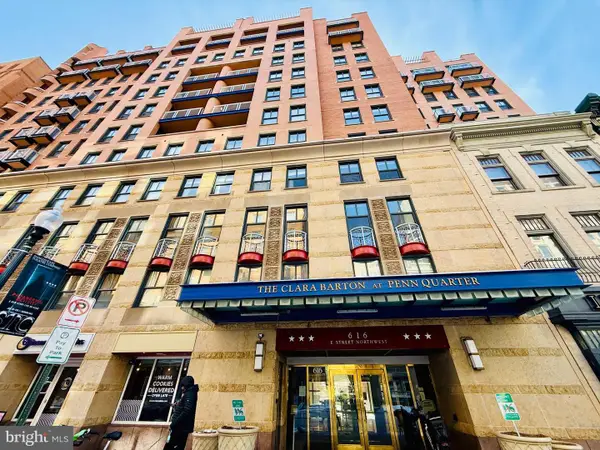 $749,900Coming Soon2 beds 3 baths
$749,900Coming Soon2 beds 3 baths616 E St Nw #853, WASHINGTON, DC 20004
MLS# DCDC2243350Listed by: KELLER WILLIAMS REALTY - Coming Soon
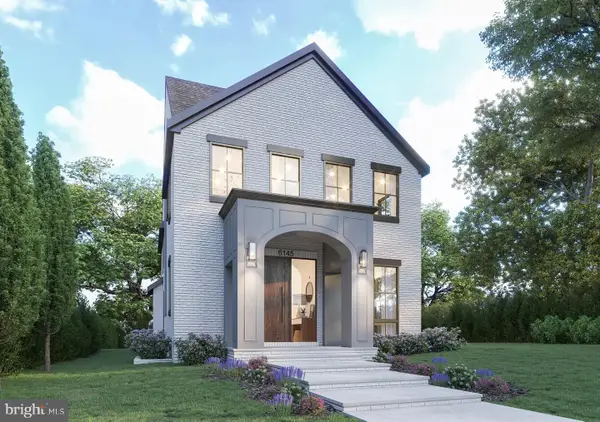 $3,125,000Coming Soon6 beds 6 baths
$3,125,000Coming Soon6 beds 6 baths6145 31st St Nw, WASHINGTON, DC 20015
MLS# DCDC2243902Listed by: LONG & FOSTER REAL ESTATE, INC. - New
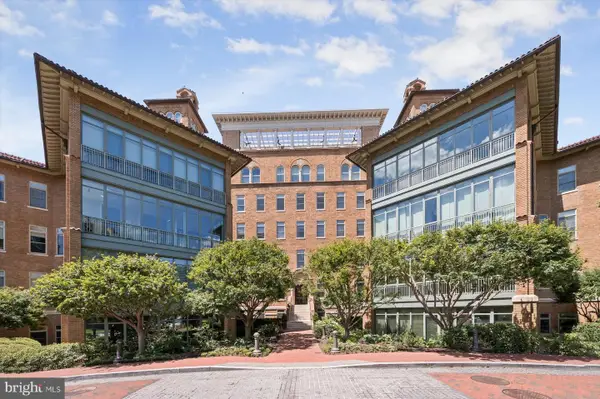 $2,149,000Active2 beds 3 baths2,000 sq. ft.
$2,149,000Active2 beds 3 baths2,000 sq. ft.2425 L St Nw #303, WASHINGTON, DC 20037
MLS# DCDC2241692Listed by: EXP REALTY, LLC - New
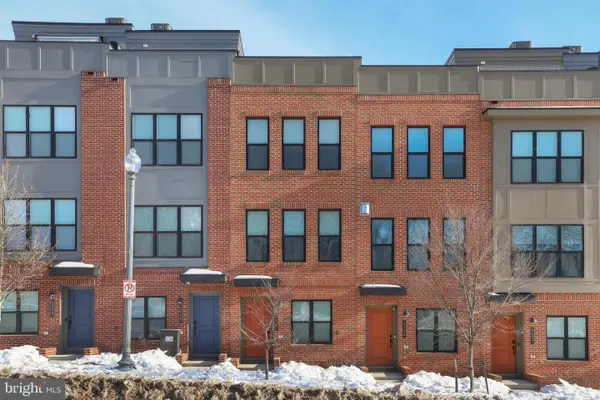 $599,000Active2 beds 2 baths1,204 sq. ft.
$599,000Active2 beds 2 baths1,204 sq. ft.5541 South Dakota Ave Ne, WASHINGTON, DC 20011
MLS# DCDC2242764Listed by: COMPASS - Coming Soon
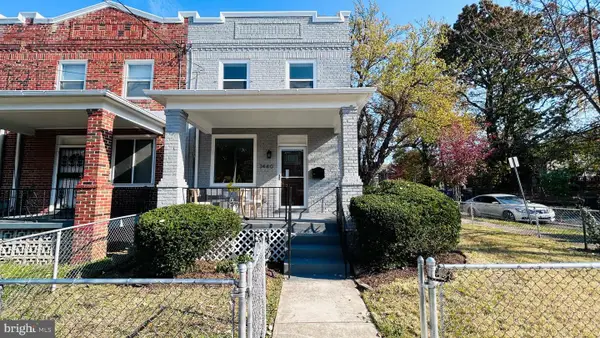 $550,000Coming Soon4 beds 3 baths
$550,000Coming Soon4 beds 3 baths1440 18th Pl Se, WASHINGTON, DC 20020
MLS# DCDC2243392Listed by: HARBOR REALTY & INVESTMENTS LLC - New
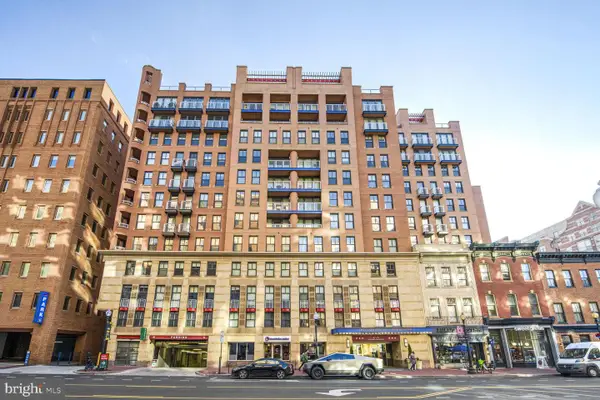 $1,150,000Active3 beds 4 baths1,740 sq. ft.
$1,150,000Active3 beds 4 baths1,740 sq. ft.616 E Nw #1150, WASHINGTON, DC 20004
MLS# DCDC2242854Listed by: LONG & FOSTER REAL ESTATE, INC.

