16 Sherman Cir Nw, WASHINGTON, DC 20011
Local realty services provided by:ERA Reed Realty, Inc.

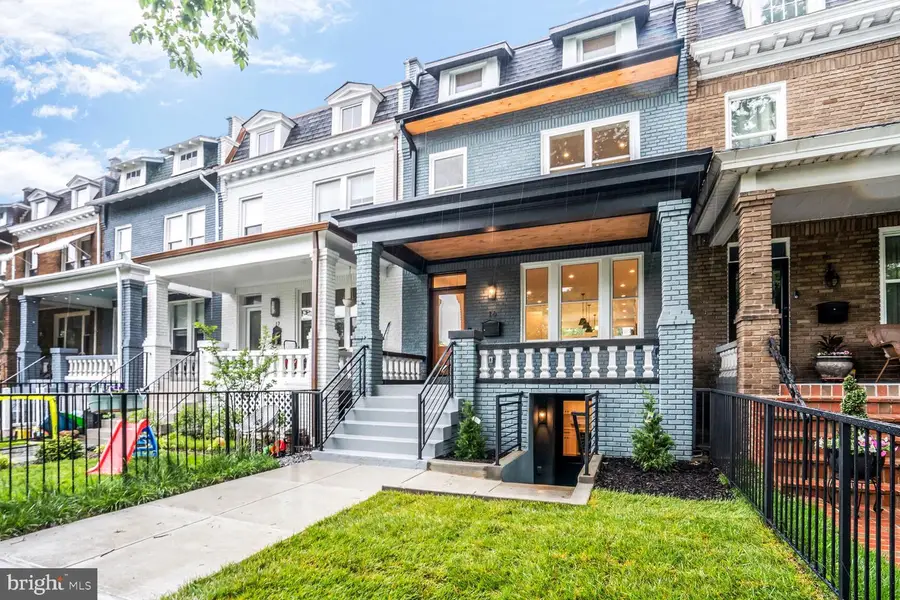
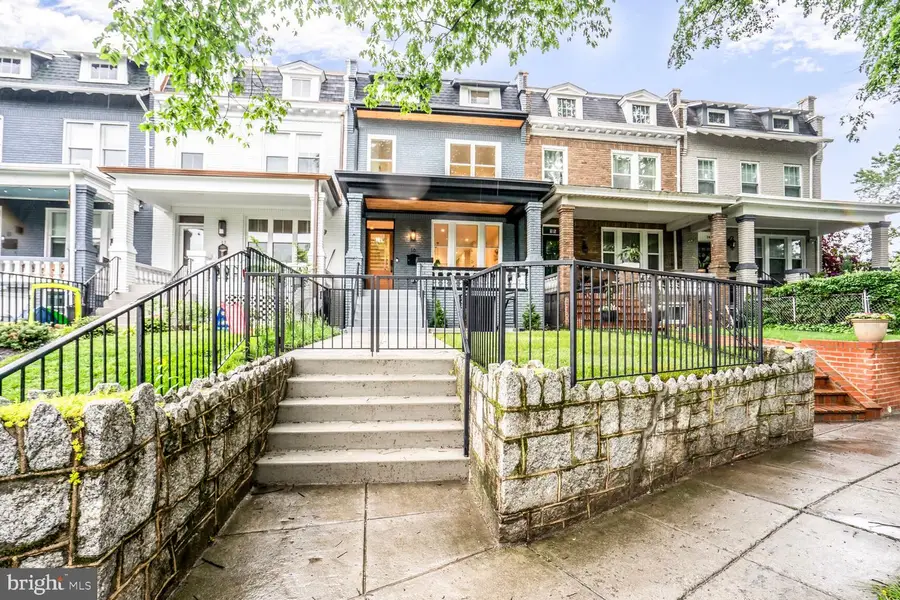
Listed by:sean a satkus
Office:long & foster real estate, inc.
MLS#:DCDC2208396
Source:BRIGHTMLS
Price summary
- Price:$1,350,000
- Price per sq. ft.:$537.85
About this home
A significant addition to the renovated canvas of Washington, at an amazing price! This five-bedroom three-and-one half bath residence sits perched on the precipice of history. Built by the demands of a growing city it stands as one of two circle development areas planned in accordance with the 1888 Subdivision Act that encouraged development that directly aligned with the original plans for the City of Washington designed by L’Enfant. Diagonal streets, and strong geometric patterns required the Architecture of the homes surrounding the circle to be just that much more, defined by continuity of scale, materials and character. Add to that impeccable design, every modern convenience, and subtle designer details and you have the latest master piece built by prolific local builder Center Point Homes.
Immediately drawn to the stately stone surrounding wall and custom iron gates you enter the verdant green front yard and ascend to the front porch. Completely rebuild, with Spanish cast concrete balustrades and offering a comforting view of the circled park resplendent with leafy trees, walkways and benches. As you enter the home you are greeted to what our clients have come to expect. The ambiance of period Architecture blended perfectly with modern design, and open concept living.
Requisite rustic oak engineered flooring underfoot and so much more to take in; massive three bay front windows, and a modern kitchen featuring all the gourmet accouterments a chef would demand. Stainless kitchenaide appliances with a built-in range with accessible pot filler, ample storage in stacked ceiling height cabinetry, and seating for six at the waterfall quartz stone island. A wall oven and convection microwave make the space complete. An oversized dining space adjacent to the island features a wood panel wall for texture and a wine bar area with banquet space and whitewashed shiplap.
Ascend the cubed modern stairs and custom metal railings to the primary suite. You are welcomed to the space with oversized windows, nine-foot Cathedral ceilings, double closets with built in walk-in spaces and an ensuite spa bathroom. Double vanity sinks, frameless glass shower, pedestal soaking tub, a skylight and elegant timeless Carrera marble tile surround. The second and third bedrooms are serviced by an equally furnished hall bath with soaking tub. A full-size stackable washer and dryer complete the level.
The lower level is a guest or nanny suite with rear and front entrances, a wet bar, recreation space, a full bath, and warm engineered flooring. A main bedroom, and additional bedroom or office space flanks the rear of the lower level with walk out access to the rear yard.
The Kitchen space and dining room lead through transom double French doors to an oversized deck with privacy screens, custom metal railings and two-car off street parking pad in zero maintenance poured concrete. A commercial roll up garage door and electric vehicle charging port finish the space.
All systems are new, plumbing, 200 AMP electrical service, and dual HVAC systems for true two zoned heating and cooling. All windows low E double Thermal Pane, and double hung. New cool white TPO roofs, and Trex decking installed. If you are looking for timeless elegance in a suburban/urban setting, with easy bus access to all of the Metropolitan area, this is the home you have been hoping would come along. Make this elegant part of history your home for a lifetime.
Contact an agent
Home facts
- Year built:1924
- Listing Id #:DCDC2208396
- Added:91 day(s) ago
- Updated:August 14, 2025 at 01:41 PM
Rooms and interior
- Bedrooms:5
- Total bathrooms:4
- Full bathrooms:3
- Half bathrooms:1
- Living area:2,510 sq. ft.
Heating and cooling
- Heating:Hot Water, Natural Gas
Structure and exterior
- Roof:Architectural Shingle, Cool/White
- Year built:1924
- Building area:2,510 sq. ft.
- Lot area:0.05 Acres
Utilities
- Water:Public
- Sewer:Public Sewer
Finances and disclosures
- Price:$1,350,000
- Price per sq. ft.:$537.85
- Tax amount:$6,000 (2025)
New listings near 16 Sherman Cir Nw
- Open Sat, 12 to 2pmNew
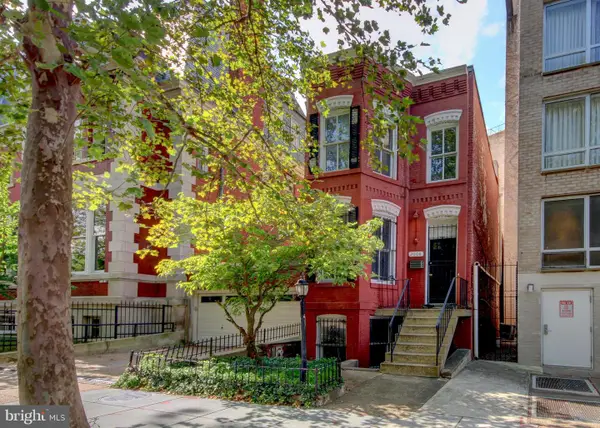 $900,000Active3 beds 2 baths1,780 sq. ft.
$900,000Active3 beds 2 baths1,780 sq. ft.2008 Q St Nw, WASHINGTON, DC 20009
MLS# DCDC2215490Listed by: RLAH @PROPERTIES - New
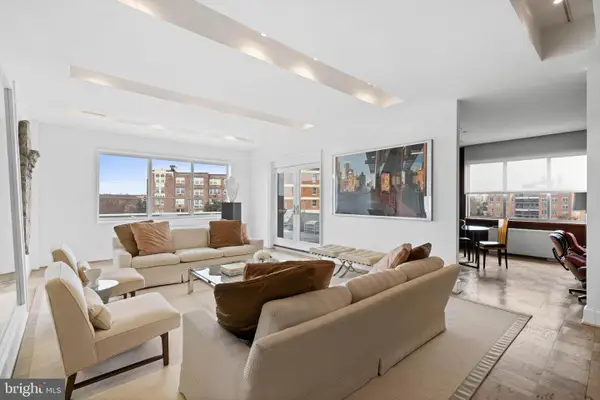 $1,789,000Active3 beds 4 baths3,063 sq. ft.
$1,789,000Active3 beds 4 baths3,063 sq. ft.2801 New Mexico Ave Nw #ph7&8, WASHINGTON, DC 20007
MLS# DCDC2215496Listed by: TTR SOTHEBY'S INTERNATIONAL REALTY - Coming Soon
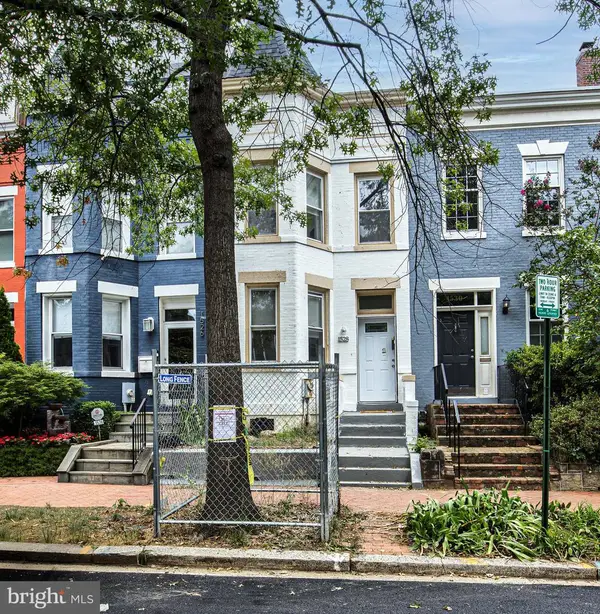 $899,900Coming Soon3 beds 2 baths
$899,900Coming Soon3 beds 2 baths1528 E E St Se, WASHINGTON, DC 20003
MLS# DCDC2215554Listed by: NETREALTYNOW.COM, LLC - Coming Soon
 $425,000Coming Soon3 beds 4 baths
$425,000Coming Soon3 beds 4 baths5036 Nash St Ne, WASHINGTON, DC 20019
MLS# DCDC2215540Listed by: REDFIN CORP - New
 $625,000Active3 beds 1 baths2,100 sq. ft.
$625,000Active3 beds 1 baths2,100 sq. ft.763 Kenyon St Nw, WASHINGTON, DC 20010
MLS# DCDC2215484Listed by: COMPASS - Open Sat, 12 to 2pmNew
 $1,465,000Active4 beds 4 baths2,898 sq. ft.
$1,465,000Active4 beds 4 baths2,898 sq. ft.4501 Western Ave Nw, WASHINGTON, DC 20016
MLS# DCDC2215510Listed by: COMPASS - Open Sat, 12 to 2pmNew
 $849,000Active4 beds 4 baths1,968 sq. ft.
$849,000Active4 beds 4 baths1,968 sq. ft.235 Ascot Pl Ne, WASHINGTON, DC 20002
MLS# DCDC2215290Listed by: KELLER WILLIAMS PREFERRED PROPERTIES - Open Sat, 2 to 4pmNew
 $1,299,999Active4 beds 2 baths3,269 sq. ft.
$1,299,999Active4 beds 2 baths3,269 sq. ft.2729 Ontario Rd Nw, WASHINGTON, DC 20009
MLS# DCDC2215330Listed by: LONG & FOSTER REAL ESTATE, INC. - New
 $85,000Active2 beds 1 baths868 sq. ft.
$85,000Active2 beds 1 baths868 sq. ft.2321 Altamont Pl Se #102, WASHINGTON, DC 20020
MLS# DCDC2215378Listed by: LONG & FOSTER REAL ESTATE, INC. - Coming Soon
 $225,000Coming Soon-- beds 1 baths
$225,000Coming Soon-- beds 1 baths1840 Mintwood Pl Nw #102, WASHINGTON, DC 20009
MLS# DCDC2215410Listed by: TTR SOTHEBY'S INTERNATIONAL REALTY
