1600 37th St Nw, Washington, DC 20007
Local realty services provided by:ERA Central Realty Group
1600 37th St Nw,Washington, DC 20007
$2,950,000
- 5 Beds
- 5 Baths
- 4,555 sq. ft.
- Townhouse
- Active
Listed by: dina v shaminova
Office: ttr sothebys international realty
MLS#:DCDC2215344
Source:BRIGHTMLS
Price summary
- Price:$2,950,000
- Price per sq. ft.:$647.64
About this home
Bathed in natural light from its prized southern exposure, this exceptional end-unit residence stands proudly on a prominent corner lot in one of Burleith’s most desirable locations. Completely rebuilt with uncompromising attention to detail, the home spans four thoughtfully designed levels that merge classic elegance with contemporary comfort. Upon entry, striking herringbone-patterned hardwood floors lead into a gracious open living space. The dining area and gourmet kitchen are enhanced by statement lighting and custom Italian cabinetry, complemented by quartz counters, an oversized island, and a suite of high-end appliances including a wall oven, built-in microwave, and dual wine refrigerators. Glass doors extend the living area to a private deck, ideal for hosting under the stars.
The second floor hosts a refined primary suite with dual closets, balcony access, and a serene spa-like bath, along with two additional bedrooms and another full laundry. This level provides a private retreat, designed for both relaxation and entertaining, with a terrace, dual dressing rooms, an office nook, and a luxurious bath wrapped in designer tile with heated floors and a walk-in shower.
The lower level is equally impressive, with its own entrance, a spacious family room, a full bath, a large bedroom, a secondary laundry, and a kitchenette with a full-size refrigerator—perfect for extended guests or flexible living.
The exterior is framed by professionally lit landscaping, a fully fenced yard, and secure two-car parking with a roll-up door. Tucked just north of Georgetown, Burleith is a serene, tree-lined enclave known for its charming brick rowhomes, strong sense of community, and enviable proximity to the city’s best amenities. Residents enjoy strolling to Georgetown’s vibrant dining, boutique shopping, and waterfront, while nearby parks and gardens offer peaceful escapes. With its quiet residential streets, walkable location, and easy access to major thoroughfares, Burleith delivers a rare balance of neighborhood charm and urban convenience.
Contact an agent
Home facts
- Year built:1928
- Listing ID #:DCDC2215344
- Added:354 day(s) ago
- Updated:February 17, 2026 at 02:35 PM
Rooms and interior
- Bedrooms:5
- Total bathrooms:5
- Full bathrooms:4
- Half bathrooms:1
- Living area:4,555 sq. ft.
Heating and cooling
- Cooling:Central A/C
- Heating:Electric, Forced Air
Structure and exterior
- Year built:1928
- Building area:4,555 sq. ft.
- Lot area:0.09 Acres
Schools
- High school:MACARTHUR
Utilities
- Water:Public
- Sewer:Public Sewer
Finances and disclosures
- Price:$2,950,000
- Price per sq. ft.:$647.64
- Tax amount:$14,574 (2024)
New listings near 1600 37th St Nw
- New
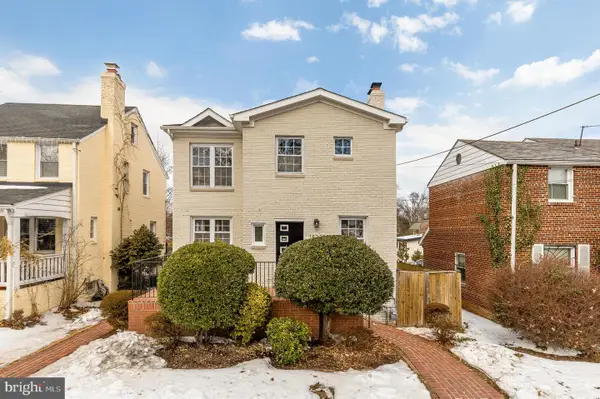 $839,000Active4 beds 4 baths2,624 sq. ft.
$839,000Active4 beds 4 baths2,624 sq. ft.1822 Taylor St Ne, WASHINGTON, DC 20018
MLS# DCDC2243614Listed by: COMPASS - Coming SoonOpen Sun, 12 to 2pm
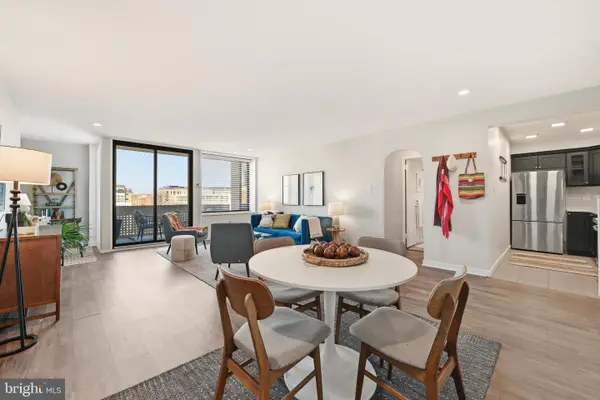 $335,000Coming Soon1 beds 1 baths
$335,000Coming Soon1 beds 1 baths1245 4th St Sw #e805, WASHINGTON, DC 20024
MLS# DCDC2245328Listed by: REAL BROKER, LLC - New
 $590,000Active2 beds 1 baths812 sq. ft.
$590,000Active2 beds 1 baths812 sq. ft.1308 Clifton St Nw #312, WASHINGTON, DC 20009
MLS# DCDC2246210Listed by: KW METRO CENTER - New
 $499,900Active2 beds 2 baths1,050 sq. ft.
$499,900Active2 beds 2 baths1,050 sq. ft.1420 Staples St Ne #1, WASHINGTON, DC 20002
MLS# DCDC2246214Listed by: PEARSON SMITH REALTY, LLC - Coming Soon
 $595,000Coming Soon2 beds 2 baths
$595,000Coming Soon2 beds 2 baths1402 H St Ne #505, WASHINGTON, DC 20002
MLS# DCDC2245864Listed by: DESIREE CALLENDER REALTORS AND ASSOCIATES, LLC - New
 $1,850,000Active2 beds 3 baths2,170 sq. ft.
$1,850,000Active2 beds 3 baths2,170 sq. ft.1434 T St Nw, WASHINGTON, DC 20009
MLS# DCDC2246184Listed by: REALTY NETWORK, INC. - Coming Soon
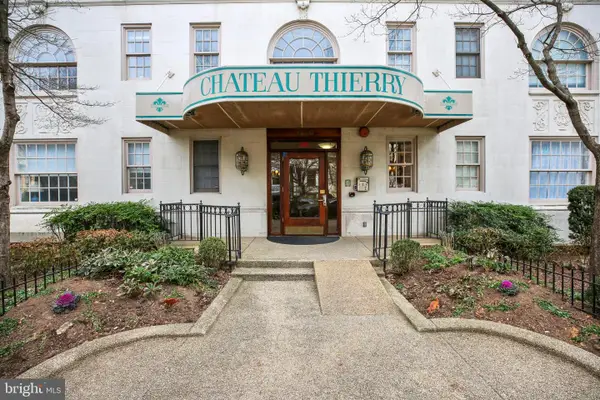 $495,000Coming Soon2 beds 2 baths
$495,000Coming Soon2 beds 2 baths1920 S S St Nw #404, WASHINGTON, DC 20009
MLS# DCDC2245994Listed by: NORTHGATE REALTY, LLC - Coming Soon
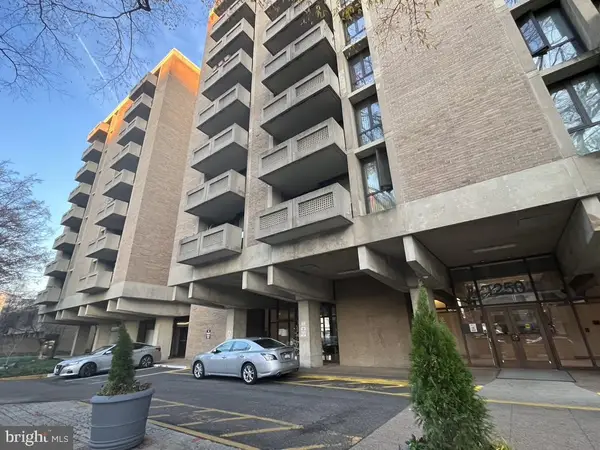 $400,000Coming Soon2 beds 2 baths
$400,000Coming Soon2 beds 2 baths1250 4th St Sw #w214, WASHINGTON, DC 20024
MLS# DCDC2246200Listed by: RE/MAX GALAXY 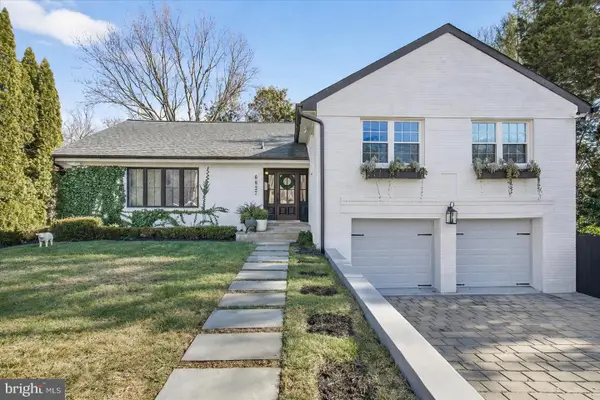 $1,700,000Pending4 beds 6 baths3,792 sq. ft.
$1,700,000Pending4 beds 6 baths3,792 sq. ft.6827 32nd St Nw, WASHINGTON, DC 20015
MLS# DCDC2240830Listed by: COMPASS- Open Sun, 1 to 3pmNew
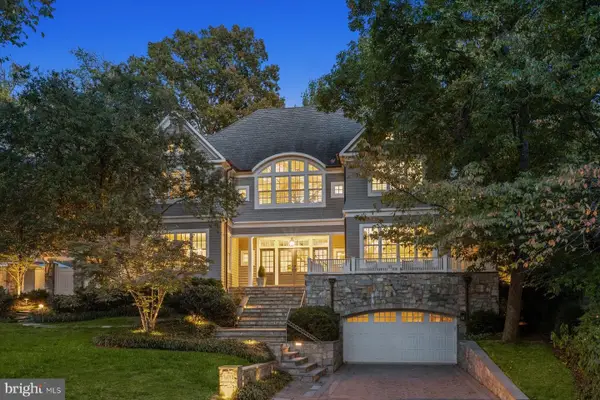 $5,995,000Active6 beds 8 baths7,400 sq. ft.
$5,995,000Active6 beds 8 baths7,400 sq. ft.3033 University Ter Nw, WASHINGTON, DC 20016
MLS# DCDC2245996Listed by: WASHINGTON FINE PROPERTIES, LLC

