1601 28th St Nw, Washington, DC 20007
Local realty services provided by:ERA Central Realty Group
Listed by: robert hryniewicki, christopher r leary
Office: ttr sotheby's international realty
MLS#:DCDC2175814
Source:BRIGHTMLS
Price summary
- Price:$7,900,000
- Price per sq. ft.:$1,680.85
About this home
Sited on a charming and large 0.14-acre corner lot in Georgetown, 1601 28th St NW presents a masterfully crafted, stately Victorian, offering a seamless blend of comfort and ageless sophistication. Originally built circa 1880 along with two other homes within the historic Evermay Estate, the residence boasts 5 Bedrooms, 5 Full Bathrooms, and 1 Half Bathroom across 4 Levels and approximately 6,100 total square feet. The Main Level impresses with soaring 10'9” ceilings and features an inviting Foyer leading to spacious formal Living and Dining Rooms, ideal for entertaining. The Gourmet Kitchen features a Butler’s Pantry, Breakfast Area, and seamlessly flows into a connecting Family Room, with easy access to the rear Deck and flat rear garden, perfect for indoor/outdoor entertaining. The Upper Level is adorned with 10’ ceilings, and features 2 Bedroom Suites, to include the luxurious Primary Suite with a large walk-in closet, a Laundry Room, Office, and Sitting Room, providing endless comfort and functionality. The Third Level is home to two additional Bedroom Suites and ample Attic and Utility space. The multifunctional Lower Level is a versatile retreat, with an In-Law Suite/5th Bedroom Suite, a Kitchenette, as well as a Laundry/Utility/Storage Room. Direct access to the 2-car Garage, Gated Motor Court, and rear garden provides convenience and ease of living. Located in one of Washington, D.C.'s most desirable neighborhoods, 1601 28th St NW, offers a rare combination of privacy, luxury, and proximity to all Georgetown has to offer. Zoned for Hyde-Addison ES, Hardy MS, and Wilson HS. The property is close to Montrose Park, Dumbarton Oaks, Georgetown Library, and all of the shops and restaurants along Wisconsin and M Streets.
Contact an agent
Home facts
- Year built:1880
- Listing ID #:DCDC2175814
- Added:383 day(s) ago
- Updated:February 15, 2026 at 02:37 PM
Rooms and interior
- Bedrooms:5
- Total bathrooms:6
- Full bathrooms:5
- Half bathrooms:1
- Living area:4,700 sq. ft.
Heating and cooling
- Cooling:Central A/C
- Heating:Forced Air, Natural Gas
Structure and exterior
- Roof:Slate
- Year built:1880
- Building area:4,700 sq. ft.
- Lot area:0.14 Acres
Schools
- High school:WILSON SENIOR
- Middle school:HARDY
- Elementary school:HYDE-ADDISON
Utilities
- Water:Public
- Sewer:Public Sewer
Finances and disclosures
- Price:$7,900,000
- Price per sq. ft.:$1,680.85
- Tax amount:$32,997 (2024)
New listings near 1601 28th St Nw
- Coming Soon
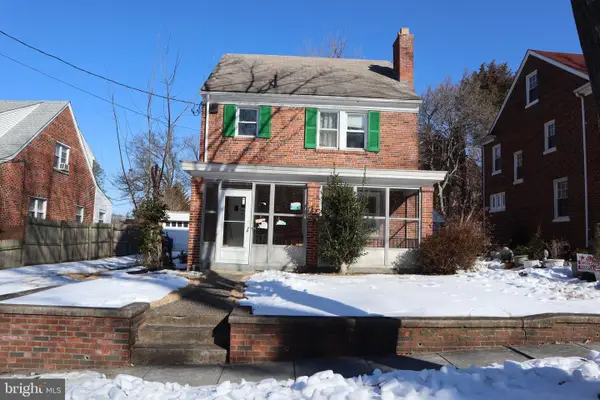 $400,000Coming Soon4 beds 3 baths
$400,000Coming Soon4 beds 3 baths205 Oglethorpe St Nw, WASHINGTON, DC 20011
MLS# DCDC2245098Listed by: FRONTIER REALTY GROUP - Coming Soon
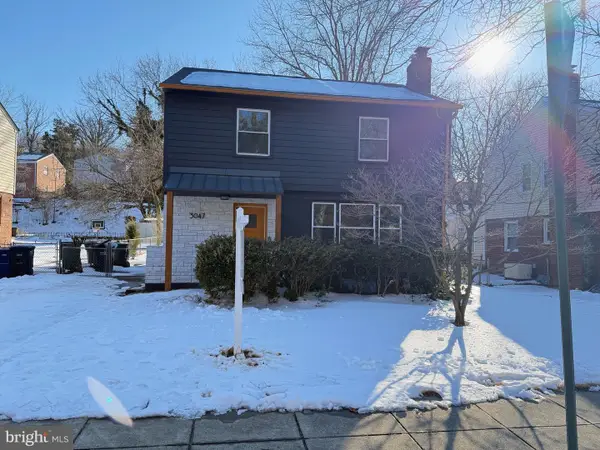 $635,000Coming Soon5 beds 3 baths
$635,000Coming Soon5 beds 3 baths3047 O St Se, WASHINGTON, DC 20020
MLS# DCDC2243762Listed by: TTR SOTHEBY'S INTERNATIONAL REALTY - New
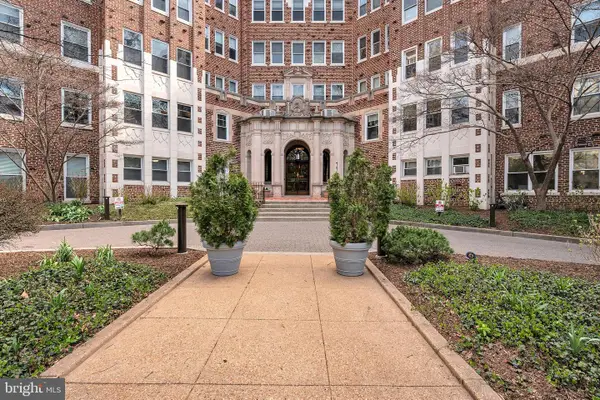 $624,998Active1 beds 1 baths800 sq. ft.
$624,998Active1 beds 1 baths800 sq. ft.4707 Connecticut Ave Nw #103, WASHINGTON, DC 20008
MLS# DCDC2245854Listed by: LISTWITHFREEDOM.COM - Open Sun, 1 to 3pmNew
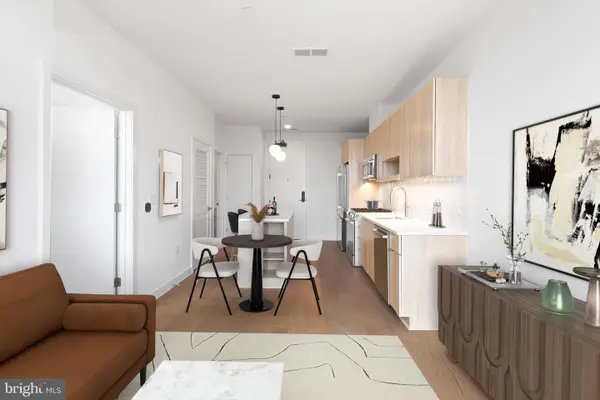 $419,900Active1 beds 1 baths530 sq. ft.
$419,900Active1 beds 1 baths530 sq. ft.7175 12th St Nw #612, WASHINGTON, DC 20011
MLS# DCDC2245856Listed by: URBAN PACE POLARIS, INC. - Open Sun, 1 to 3pmNew
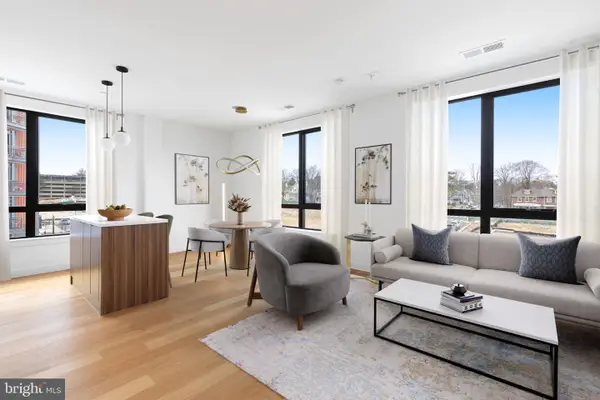 $449,900Active1 beds 1 baths717 sq. ft.
$449,900Active1 beds 1 baths717 sq. ft.7175 12th St Nw #318, WASHINGTON, DC 20011
MLS# DCDC2245862Listed by: URBAN PACE POLARIS, INC. - New
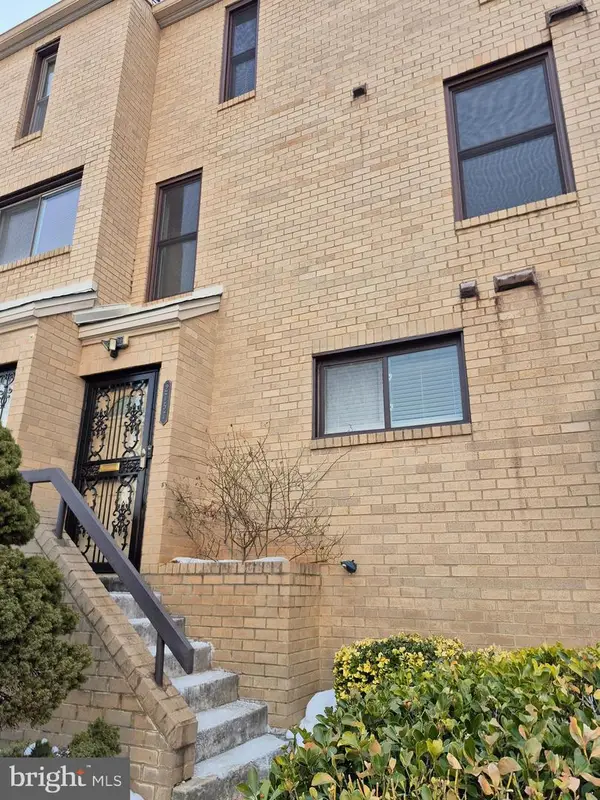 $429,999Active3 beds 3 baths1,292 sq. ft.
$429,999Active3 beds 3 baths1,292 sq. ft.2757 31st Pl Ne #2757, WASHINGTON, DC 20018
MLS# DCDC2243524Listed by: LONG & FOSTER REAL ESTATE, INC. - Coming Soon
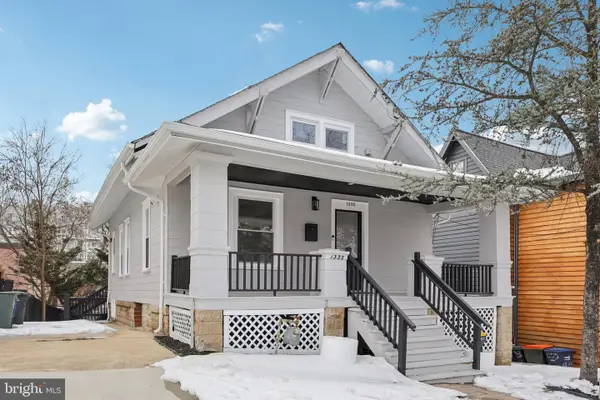 $800,000Coming Soon5 beds 4 baths
$800,000Coming Soon5 beds 4 baths1335 Maple View Pl Se, WASHINGTON, DC 20020
MLS# DCDC2243846Listed by: REDFIN CORP - New
 $675,000Active2 beds 2 baths900 sq. ft.
$675,000Active2 beds 2 baths900 sq. ft.1527 K St Se, WASHINGTON, DC 20003
MLS# DCDC2245656Listed by: RE/MAX DISTINCTIVE REAL ESTATE, INC. - New
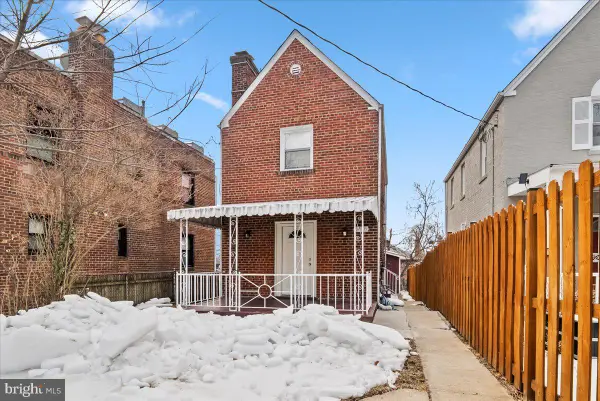 $599,900Active3 beds 2 baths1,240 sq. ft.
$599,900Active3 beds 2 baths1,240 sq. ft.6416 Blair Rd Nw, WASHINGTON, DC 20012
MLS# DCDC2244998Listed by: SAMSON PROPERTIES - Open Sun, 2 to 4pmNew
 $500,000Active1 beds 1 baths753 sq. ft.
$500,000Active1 beds 1 baths753 sq. ft.460 New York Ne #304, WASHINGTON, DC 20001
MLS# DCDC2239280Listed by: CORCORAN MCENEARNEY

