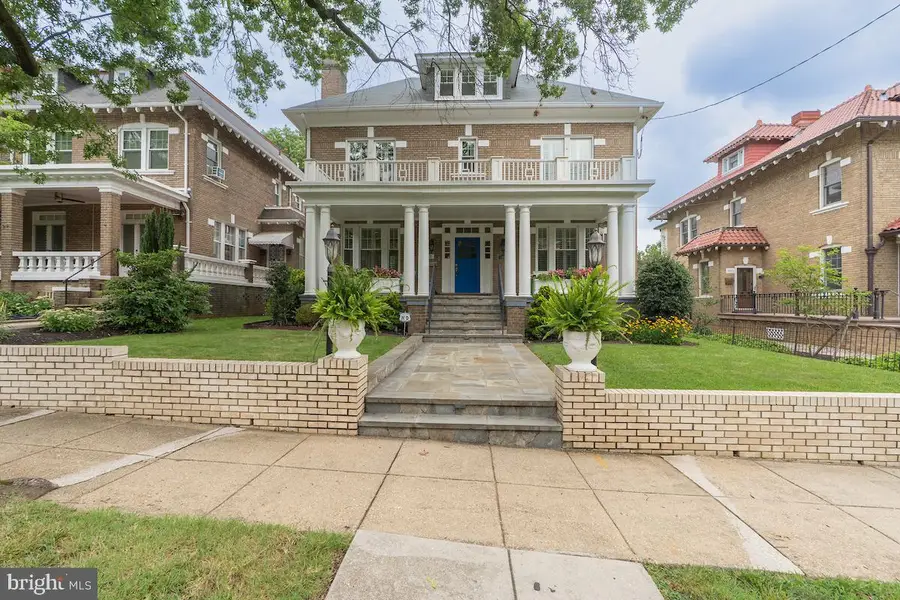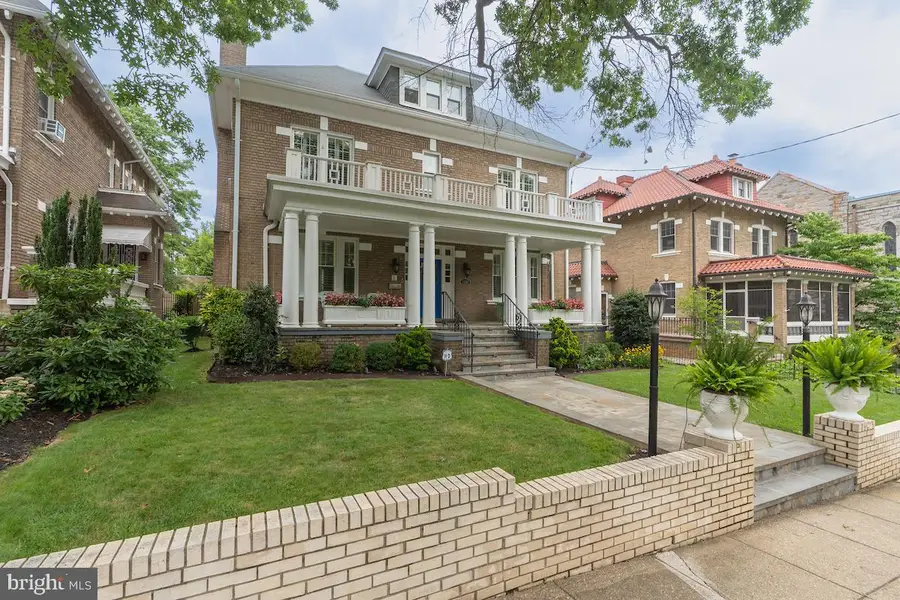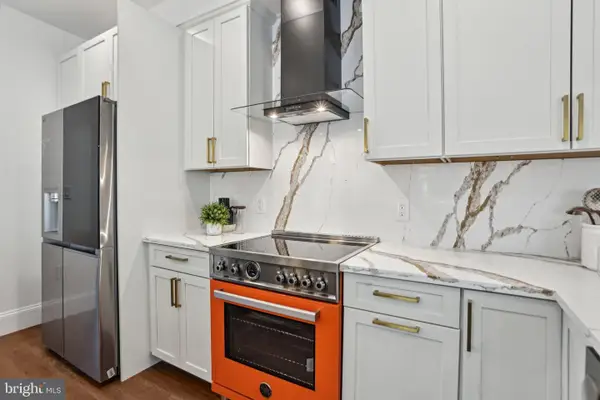1605 Varnum St Nw, WASHINGTON, DC 20011
Local realty services provided by:Mountain Realty ERA Powered



1605 Varnum St Nw,WASHINGTON, DC 20011
$2,075,000
- 5 Beds
- 5 Baths
- 4,336 sq. ft.
- Single family
- Pending
Listed by:edward a lichorat
Office:compass
MLS#:DCDC2215842
Source:BRIGHTMLS
Price summary
- Price:$2,075,000
- Price per sq. ft.:$478.55
About this home
Tucked in the heart of Crestwood, 1605 Varnum Street NW is a spacious, detached Wardman home that blends historic charm with modern elegance. Built in 1922 and meticulously maintained, this five-bedroom, four-and-a-half-bathroom residence offers 3,286 square feet of living space across four levels, situated on a 6,940-square-foot lot. From its classic brick façade to its sun-drenched interiors and professionally groomed outdoor spaces, every detail has been thoughtfully updated for today’s lifestyle while honoring its architectural heritage.
Inside, the home welcomes you with warm hardwood floors and a gracious layout anchored by a fireplace in the formal living room. Large windows bathe each room in natural light, and the spacious top floor offers the flexibility of a home office, guest suite, or additional bedroom. The gourmet kitchen, designed for both the everyday and the exceptional, features high-end appliances. A finished basement adds 1,102 square feet of usable space, ideal for a family room, recreation area, or potential rental unit. With two complete sets of washers and dryers, the home offers uncommon convenience and functionality.
The outdoor spaces further enhance the property's appeal. The backyard has been professionally landscaped to create a serene retreat. The design includes a flagstone patio, a water fountain framed by soft ground lighting, and a custom-built pergola for dining or quiet reflection. Automatic irrigation systems in both the front and back yards ensure lush, low-maintenance greenery throughout the year. A complete French drain system encircles the foundation, providing peace of mind through excellent water management. A detached one-car garage completes the picture, offering additional storage or workspace options.
1605 Varnum Street NW is more than just a home—it’s a turnkey sanctuary combining historic distinction with smart, lasting investments. Whether you're seeking everyday comfort, space to grow, or a backdrop for unforgettable gatherings, this property delivers with elegance, sophistication, and enduring quality.
Interior features include crown molding, a gas fireplace, an open floor plan, upgraded countertops, a whirlpool bathtub, and a second-floor space. Two sets of washer/dryers, stackable on the second floor, full-size lower level, along with a second refrigerator and wine cooler. Wet bar on lower level.
Contact an agent
Home facts
- Year built:1922
- Listing Id #:DCDC2215842
- Added:1 day(s) ago
- Updated:August 17, 2025 at 10:05 AM
Rooms and interior
- Bedrooms:5
- Total bathrooms:5
- Full bathrooms:4
- Half bathrooms:1
- Living area:4,336 sq. ft.
Heating and cooling
- Cooling:Central A/C
- Heating:Hot Water, Natural Gas
Structure and exterior
- Year built:1922
- Building area:4,336 sq. ft.
- Lot area:0.16 Acres
Utilities
- Water:Public
- Sewer:Public Sewer
Finances and disclosures
- Price:$2,075,000
- Price per sq. ft.:$478.55
- Tax amount:$13,958 (2024)
New listings near 1605 Varnum St Nw
- Open Sun, 2 to 4pmNew
 $419,000Active2 beds 2 baths1,611 sq. ft.
$419,000Active2 beds 2 baths1,611 sq. ft.2344 Hunter Pl Se, WASHINGTON, DC 20020
MLS# DCDC2215710Listed by: RE/MAX ALLEGIANCE - Coming Soon
 $389,000Coming Soon3 beds 1 baths
$389,000Coming Soon3 beds 1 baths1340 4th St Sw #t-1340, WASHINGTON, DC 20024
MLS# DCDC2213062Listed by: REAL BROKER, LLC - Open Sun, 1 to 3pmNew
 $370,000Active-- beds 1 baths414 sq. ft.
$370,000Active-- beds 1 baths414 sq. ft.1736 Willard St Nw #506, WASHINGTON, DC 20009
MLS# DCDC2215764Listed by: LONG & FOSTER REAL ESTATE, INC. - Open Sun, 11am to 2pmNew
 $649,000Active4 beds 4 baths2,365 sq. ft.
$649,000Active4 beds 4 baths2,365 sq. ft.322 56th St Ne, WASHINGTON, DC 20019
MLS# DCDC2215844Listed by: REDFIN CORP - Coming SoonOpen Sun, 1 to 3pm
 $599,000Coming Soon3 beds 3 baths
$599,000Coming Soon3 beds 3 baths2224 16th St Ne, WASHINGTON, DC 20018
MLS# DCDC2214948Listed by: KW METRO CENTER - New
 $3,850,000Active5 beds 5 baths4,310 sq. ft.
$3,850,000Active5 beds 5 baths4,310 sq. ft.912 F St Nw #905, WASHINGTON, DC 20004
MLS# DCDC2215568Listed by: WINSTON REAL ESTATE, INC. - New
 $949,900Active3 beds 4 baths2,950 sq. ft.
$949,900Active3 beds 4 baths2,950 sq. ft.1725 Douglas St Ne, WASHINGTON, DC 20018
MLS# DCDC2215784Listed by: KELLER WILLIAMS PREFERRED PROPERTIES - New
 $329,900Active2 beds 1 baths606 sq. ft.
$329,900Active2 beds 1 baths606 sq. ft.1915 Benning Rd Ne #8, WASHINGTON, DC 20002
MLS# DCDC2215820Listed by: EXP REALTY, LLC - Coming Soon
 $1,895,000Coming Soon5 beds 4 baths
$1,895,000Coming Soon5 beds 4 baths5150 Manning Pl Nw, WASHINGTON, DC 20016
MLS# DCDC2215814Listed by: LONG & FOSTER REAL ESTATE, INC.

