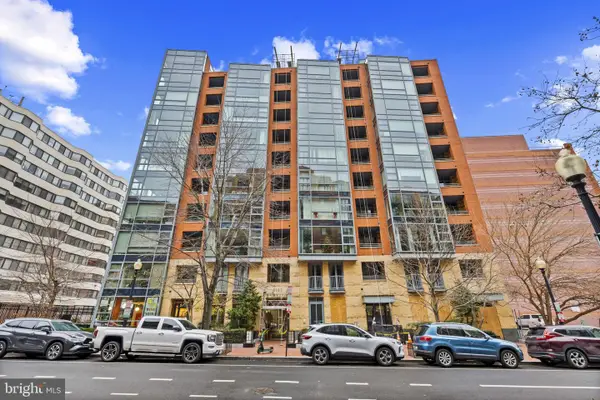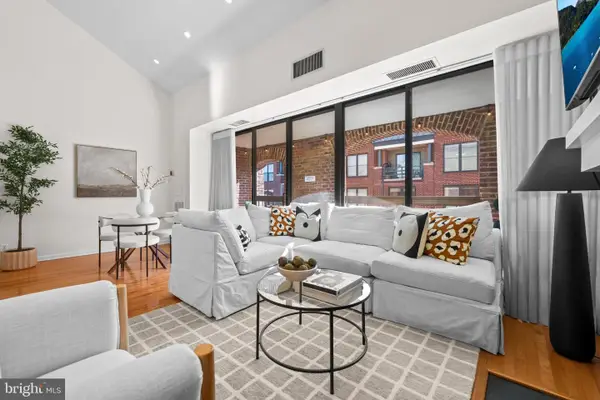1628 44th St Nw, Washington, DC 20007
Local realty services provided by:Mountain Realty ERA Powered
1628 44th St Nw,Washington, DC 20007
$1,349,000
- 4 Beds
- 3 Baths
- 2,565 sq. ft.
- Townhouse
- Pending
Listed by: demetria beth arnold
Office: century 21 redwood realty
MLS#:DCDC2216576
Source:BRIGHTMLS
Price summary
- Price:$1,349,000
- Price per sq. ft.:$525.93
About this home
Welcome to DC's Historic District of Foxhall Village, a premier neighborhood known for it's stunning Tudor Revival homes that evoke the charm of an English Village. Located at 1628 44th Street, this oversized end-of-row townhome boasts 4 bedrooms and 3 bathrooms, nestled footsteps away from Georgetown University Hospital and under one mile from the vibrant heart of Georgetown's shops and restaurants. This four-level residence, constructed of dark brick and stucco, is situated on a tranquil one-way street surrounded by the breathtaking views of Glover - Archbold Park and just a stone's throw from the scenic trails of Rock Creek Park. The home welcomes you with a brick stairway adorned with black wrought iron railings, leading through a lushly landscaped yard featuring a charming lantern lamppost. The cozy front patio, made of concrete and flagstone, offers a delightful space for enjoying morning coffee or evening cocktails. Inside, the spacious family room is bathed in natural light, showcasing gleaming hardwood floors throughout recessed lighting and working fireplace. The gourmet eat-in kitchen is a chef's dream, complete with recessed lighting, designer finishes, stainless steel appliances and elegant French doors. The professional-grade Viking oven promises exceptional culinary results, while the striking contrast of white wood cabinets and black granite countertops adds a touch of French bistro sophistication. Step outside through the doors to a large private deck. As you ascend to the third floor, you'll find two inviting bedrooms equipped with custom closets and ample storage.These bedrooms share a luxurious bathroom featuring a soaking tub and shower with dual fixtures, enhanced by a heated towel rack for added comfort. The top floor showcases brand-new oak-colored luxury flooring and an en-suite bathroom with modern finishes, heated floors and natural materials. The window dormers allow sunlight to fill the high ceilings, creating a bright and airy atmosphere. An additional entrance at the rear of the townhome leads you through a picturesque Georgetown alleyway. Entering this second entrance will reveal freshly painted hallways, a full bathroom, and a laundry nook with brand new washer and dryer appliances. The extra-large fourth bedroom can easily serve as a recreation room, spacious workspace, or home gym. With a coveted paved driveway and one-car garage parking in DC becomes a breeze. Don't miss this rare opportunity to own a piece of one of the city's most sought-after historic neighborhoods. Schedule your showing of 1628 44th Street today!
Contact an agent
Home facts
- Year built:1926
- Listing ID #:DCDC2216576
- Added:166 day(s) ago
- Updated:January 31, 2026 at 08:58 AM
Rooms and interior
- Bedrooms:4
- Total bathrooms:3
- Full bathrooms:3
- Living area:2,565 sq. ft.
Heating and cooling
- Cooling:Central A/C, Wall Unit
- Heating:Electric, Hot Water
Structure and exterior
- Roof:Slate
- Year built:1926
- Building area:2,565 sq. ft.
- Lot area:0.04 Acres
Utilities
- Water:Public
- Sewer:Public Sewer
Finances and disclosures
- Price:$1,349,000
- Price per sq. ft.:$525.93
- Tax amount:$8,982 (2024)
New listings near 1628 44th St Nw
- New
 $4,250,000Active2 beds 3 baths2,070 sq. ft.
$4,250,000Active2 beds 3 baths2,070 sq. ft.1155 23rd St Nw #ph3l, WASHINGTON, DC 20037
MLS# DCDC2224338Listed by: WASHINGTON FINE PROPERTIES, LLC - Coming SoonOpen Sat, 1 to 3pm
 $960,000Coming Soon4 beds 4 baths
$960,000Coming Soon4 beds 4 baths353 L St Se, WASHINGTON, DC 20003
MLS# DCDC2243926Listed by: COMPASS - Coming Soon
 $2,100,000Coming Soon3 beds 4 baths
$2,100,000Coming Soon3 beds 4 baths2211 Washington Cir Nw, WASHINGTON, DC 20037
MLS# DCDC2244378Listed by: RLAH @PROPERTIES - New
 $369,000Active1 beds 1 baths825 sq. ft.
$369,000Active1 beds 1 baths825 sq. ft.2475 Virginia Ave Nw #914, WASHINGTON, DC 20037
MLS# DCDC2245288Listed by: SPRING HILL REAL ESTATE, LLC. - Coming Soon
 $649,000Coming Soon3 beds 1 baths
$649,000Coming Soon3 beds 1 baths1533 North Carolina Ave Ne, WASHINGTON, DC 20002
MLS# DCDC2245368Listed by: KELLER WILLIAMS REALTY - New
 $645,000Active2 beds 2 baths952 sq. ft.
$645,000Active2 beds 2 baths952 sq. ft.1117 10th St Nw #302, WASHINGTON, DC 20001
MLS# DCDC2245384Listed by: SAMSON PROPERTIES - Coming Soon
 $99,999Coming Soon-- beds 1 baths
$99,999Coming Soon-- beds 1 baths1801 Clydesdale Pl Nw #316, WASHINGTON, DC 20009
MLS# DCDC2245438Listed by: EJF REAL ESTATE SERVICES - New
 $750,000Active2 beds 2 baths1,337 sq. ft.
$750,000Active2 beds 2 baths1,337 sq. ft.3225 Grace St Nw #219, WASHINGTON, DC 20007
MLS# DCDC2245218Listed by: COMPASS - New
 $429,999Active1 beds 1 baths565 sq. ft.
$429,999Active1 beds 1 baths565 sq. ft.2001 16th St Nw #202, WASHINGTON, DC 20009
MLS# DCDC2245400Listed by: RE/MAX REALTY SERVICES - New
 $915,000Active1 beds 2 baths948 sq. ft.
$915,000Active1 beds 2 baths948 sq. ft.1177 22nd St Nw #3h, WASHINGTON, DC 20037
MLS# DCDC2245038Listed by: WASHINGTON FINE PROPERTIES, LLC

