1641 V St Nw, Washington, DC 20009
Local realty services provided by:ERA Valley Realty
1641 V St Nw,Washington, DC 20009
$1,075,000
- 3 Beds
- 3 Baths
- 1,376 sq. ft.
- Townhouse
- Active
Upcoming open houses
- Sun, Oct 2601:00 pm - 03:00 pm
Listed by:kenneth c germer
Office:compass
MLS#:DCDC2228298
Source:BRIGHTMLS
Price summary
- Price:$1,075,000
- Price per sq. ft.:$781.25
About this home
This thoughtfully updated townhouse on a one-way block near Meridian Hill Park blends original character with smart, modern upgrades. Exposed brick, original hardwood floors and high ceilings bring warmth and texture, while an open plan and light from three sides make the home airy and bright.
The main level fosters seamless living with a well-designed kitchen featuring stainless steel counters, gas cooking, refrigerator with ice maker and water dispenser, dishwasher, and disposal. Tucked away you’ll also find a discreet powder room, secret storage, and a utility closet.
Upstairs are three comfortable bedrooms, two full baths, and a full-size washer and dryer. The primary bedroom includes a wall of closets and an ensuite bath with a glass-enclosed shower and designer faucets. A second hall bath includes a claw foot tub with shower and marble mosaic tile floor. Don’t miss the loft in the front bedroom - perfect for storage or a cozy reading nook.
Out front, a covered porch large enough for seating overlooks mature landscaping. In back, a paved area serves as either convenient parking or a patio.
Recent updates include a new roof (2024) with solar panels, electric central AC, gas radiator heat, and Rinnai gas tankless water heater, all providing energy efficiency and long-term reliability.
Perfectly situated between Adams Morgan and Dupont, the home is a short walk to VIDA Fitness, Harris Teeter, Trader Joe’s, CVS, Tryst, and Jack Rose Dining Saloon. Equidistant (0.7 mi) to the Dupont Circle Red Line or U Street Green Line Metro stations.
Contact an agent
Home facts
- Year built:1899
- Listing ID #:DCDC2228298
- Added:1 day(s) ago
- Updated:October 22, 2025 at 02:15 PM
Rooms and interior
- Bedrooms:3
- Total bathrooms:3
- Full bathrooms:2
- Half bathrooms:1
- Living area:1,376 sq. ft.
Heating and cooling
- Cooling:Central A/C
- Heating:Hot Water, Natural Gas
Structure and exterior
- Year built:1899
- Building area:1,376 sq. ft.
- Lot area:0.02 Acres
Utilities
- Water:Public
- Sewer:Public Sewer
Finances and disclosures
- Price:$1,075,000
- Price per sq. ft.:$781.25
- Tax amount:$7,684 (2025)
New listings near 1641 V St Nw
- Open Sat, 12 to 2pmNew
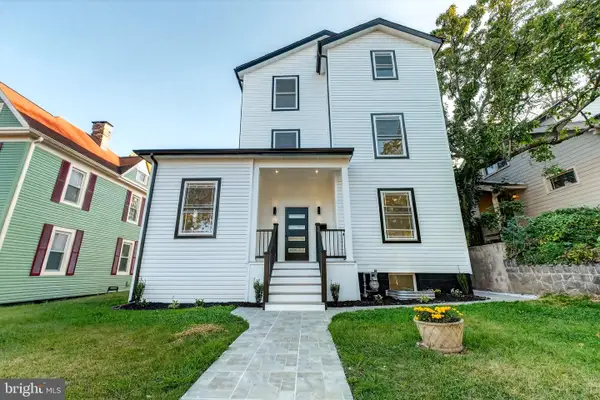 $1,095,000Active5 beds 4 baths4,109 sq. ft.
$1,095,000Active5 beds 4 baths4,109 sq. ft.1923 Jackson St Ne, WASHINGTON, DC 20018
MLS# DCDC2228440Listed by: KELLER WILLIAMS CAPITAL PROPERTIES - Open Sun, 11am to 1pmNew
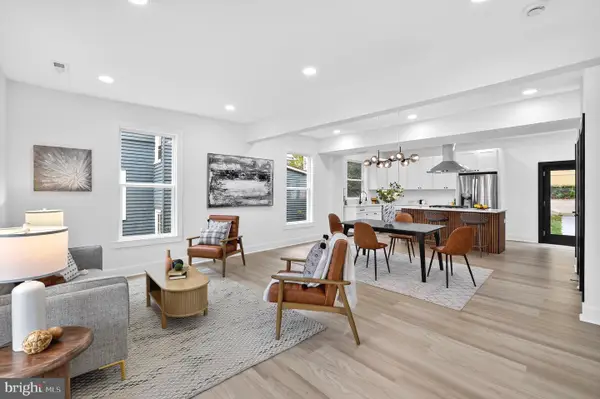 $674,000Active4 beds 4 baths2,167 sq. ft.
$674,000Active4 beds 4 baths2,167 sq. ft.2948 Mills Ave Ne, WASHINGTON, DC 20018
MLS# DCDC2228442Listed by: KELLER WILLIAMS CAPITAL PROPERTIES - Open Sun, 1 to 4pmNew
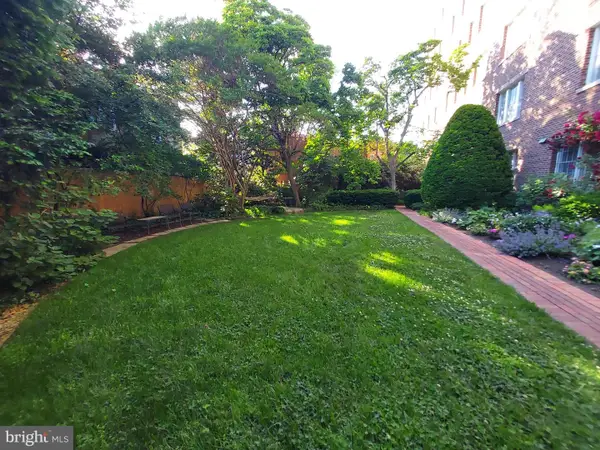 $689,500Active2 beds 2 baths1,450 sq. ft.
$689,500Active2 beds 2 baths1,450 sq. ft.1661 Crescent Pl Nw #102, WASHINGTON, DC 20009
MLS# DCDC2228466Listed by: ENGEL & VOLKERS WASHINGTON, DC - Coming Soon
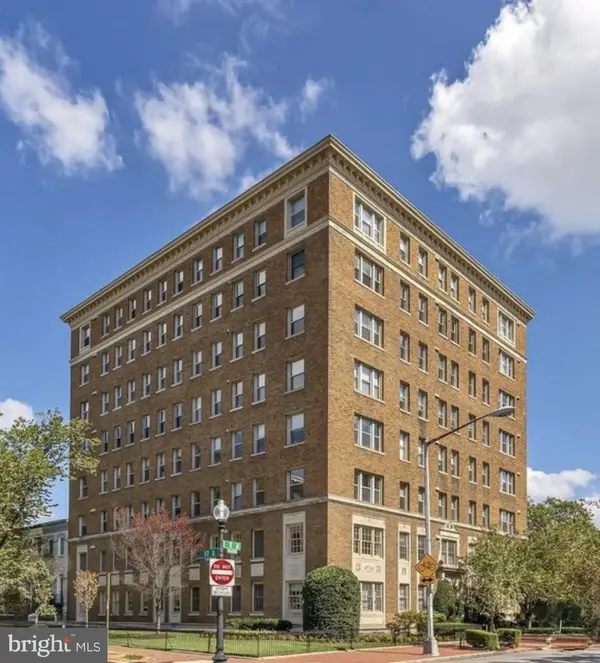 $715,000Coming Soon2 beds 2 baths
$715,000Coming Soon2 beds 2 baths1621 T St Nw #601, WASHINGTON, DC 20009
MLS# DCDC2228462Listed by: TTR SOTHEBY'S INTERNATIONAL REALTY - Open Sun, 1 to 3pmNew
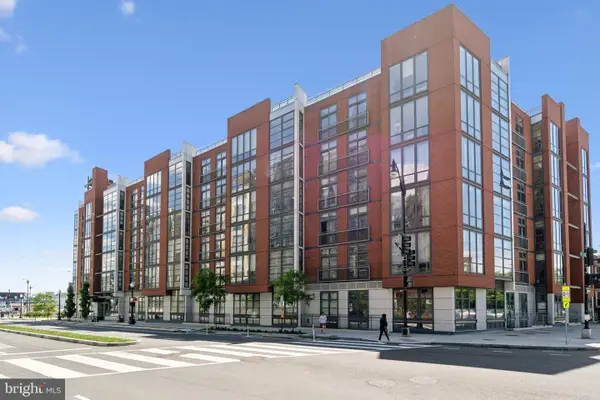 $725,000Active3 beds 2 baths1,092 sq. ft.
$725,000Active3 beds 2 baths1,092 sq. ft.2120 Vermont Ave Nw #309, WASHINGTON, DC 20001
MLS# DCDC2212134Listed by: COMPASS - Open Sat, 2 to 4pmNew
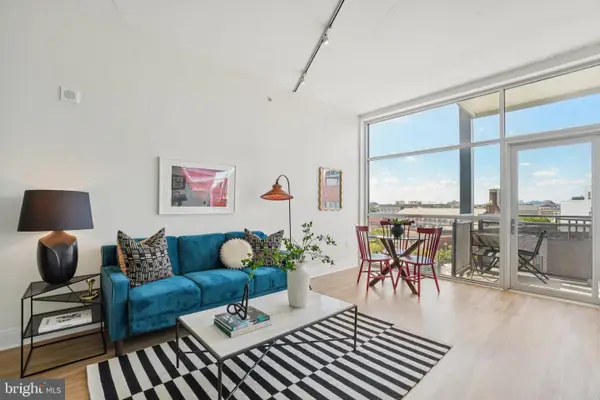 $565,000Active2 beds 2 baths873 sq. ft.
$565,000Active2 beds 2 baths873 sq. ft.919 Florida Ave Nw #606, WASHINGTON, DC 20001
MLS# DCDC2227928Listed by: COMPASS - Coming Soon
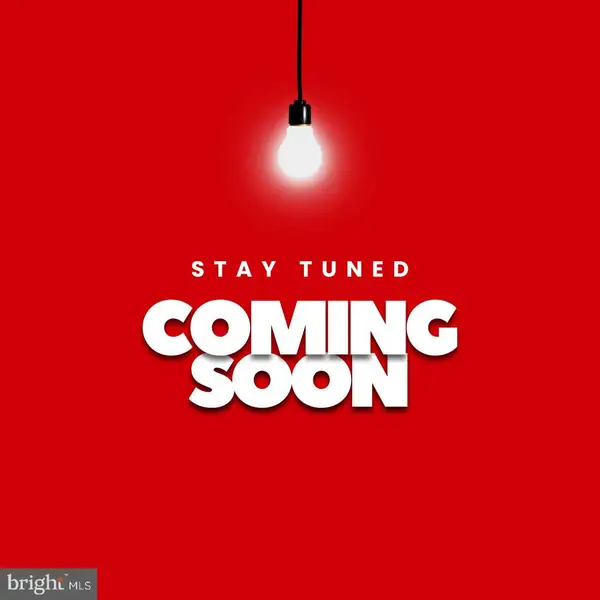 $399,900Coming Soon3 beds 3 baths
$399,900Coming Soon3 beds 3 baths1907 Tremont St Se, WASHINGTON, DC 20020
MLS# DCDC2228482Listed by: NETREALTYNOW.COM, LLC - Open Sat, 12 to 2pmNew
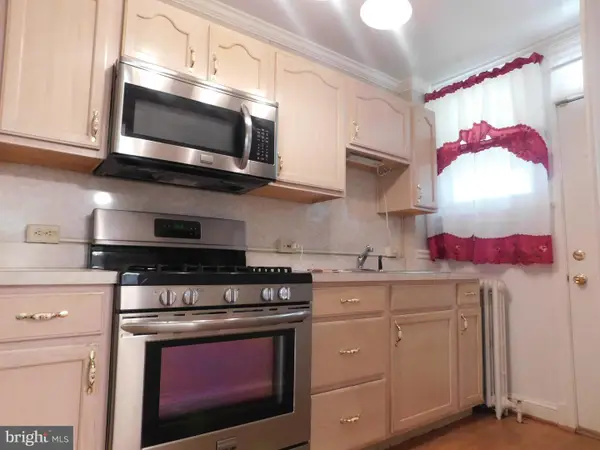 $339,999Active3 beds 1 baths1,452 sq. ft.
$339,999Active3 beds 1 baths1,452 sq. ft.4545 Eads St Ne, WASHINGTON, DC 20019
MLS# DCDC2228476Listed by: SAMSON PROPERTIES - Coming Soon
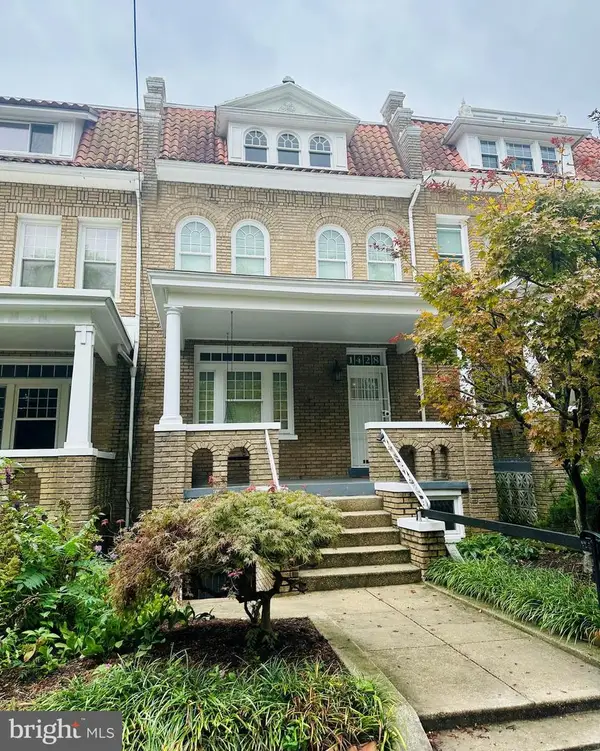 $900,000Coming Soon4 beds 3 baths
$900,000Coming Soon4 beds 3 baths1428 Decatur St Nw, WASHINGTON, DC 20011
MLS# DCDC2210422Listed by: LONG & FOSTER REAL ESTATE, INC. - Coming SoonOpen Sun, 2 to 4pm
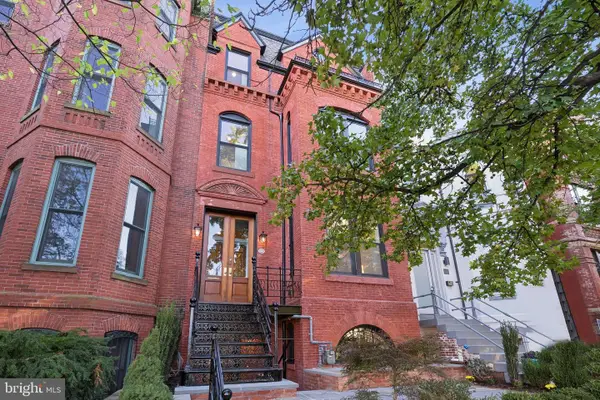 $5,250,000Coming Soon5 beds 6 baths
$5,250,000Coming Soon5 beds 6 baths1514 R St Nw, WASHINGTON, DC 20009
MLS# DCDC2227426Listed by: LONG & FOSTER REAL ESTATE, INC.
