1669 31st St Nw, Washington, DC 20007
Local realty services provided by:ERA Reed Realty, Inc.
Listed by: nancy s. itteilag
Office: washington fine properties, llc.
MLS#:DCDC2218054
Source:BRIGHTMLS
Price summary
- Price:$5,995,000
- Price per sq. ft.:$824.74
About this home
1669 31st Street NW is being offered for sale for the first time in almost 50 years and welcomes you with the warmth of elements of Jeffersonian Classical and Neo Classical architecture. The red brick exterior with white columns spans four levels in its entirety. Located directly across the street from the gardens of Tudor Place one will find views from the front rooms of the home are seasonally spectacular. From the moment you enter this elegant high ceilinged residence one can just imagine the array of prominent owners that graced its halls. Sited on a beautiful parcel of land that was originally part of 6 acres, then sold in 1802 by the second Mayor of Georgetown Thomas Beall (a direct descendant of George Washington) to the original owner, the residence has since been owned by several notable families and cabinet members. Once inside the home, the natural light and abundance of windows and french doors allow beautiful views from almost every room. The vestibule and grand foyer with wide staircase provide the centerpiece of the home, from which the expansive dining room (which seats 22) and formal double parlor living room balance each wing of the residence. The double parlor living room with fireplace and bar area open to a large library/sitting room with built-ins and corner windows. . The wideplank floors and graceful mouldings are a testament to the historically preserved architecture. The main hallway and dining room lead to a generously sized cooks kitchen with island and separate breakfast room, all graced with hand painted tiles. A back staircase allows for a second stairway up to the second story of the home. Off the main hallway one finds the coat closet, guest bathroom and a set of french doors leading to the flagstone terrace, brick patio, expansive garden, red brick poolhouse/guest house and landscaped gardens. A one car red brick garage completes this main level of the residence.
The second story of the home provides for a two room primary suite with pocket doors, two fireplaces and a luxurious spacious primary bath. A second guest bedroom across the hall with fireplace, large bath and built in wardrobes mirror the shape and size of the primary sitting room. Two additional bedrooms and two additional baths complete this level of the home, and offer a small balcony off the hallway. Continuing to the third story of the home one will find extra large bedrooms number 5 and 6 each with an ensuite bath, walk in closets, multiple dormer windows and flooded with light.
The lower level of the home accessed from the kitchen staircase includes a spacious bedroom (bedroom 7), a full bath, a sitting room, full laundry, half-bath, wine cellar, storage rooms and utility room. A side entrance leads to both a private walkway and gated entrance to the garden.
In approximately 1983 and in 1991, the current owner renovated the home to add the swimming pool, pool house/guest house, brick patio and also renovated the kitchen and all bathrooms. A grand home with all the right spaces for entertaining and family living, awaiting a new owners special touches to make it their own. An outstanding floorplan with an abundance of light, high ceilings on all three main and upper floors make this home truly special. By appointment with 24-48 hour notice. Registration form required.
Contact an agent
Home facts
- Year built:1850
- Listing ID #:DCDC2218054
- Added:78 day(s) ago
- Updated:January 01, 2026 at 08:58 AM
Rooms and interior
- Bedrooms:7
- Total bathrooms:9
- Full bathrooms:7
- Half bathrooms:2
- Living area:7,269 sq. ft.
Heating and cooling
- Cooling:Central A/C
- Heating:Natural Gas, Radiator
Structure and exterior
- Roof:Slate
- Year built:1850
- Building area:7,269 sq. ft.
- Lot area:0.21 Acres
Utilities
- Water:Public
- Sewer:Public Sewer
Finances and disclosures
- Price:$5,995,000
- Price per sq. ft.:$824.74
- Tax amount:$43,823 (2024)
New listings near 1669 31st St Nw
- New
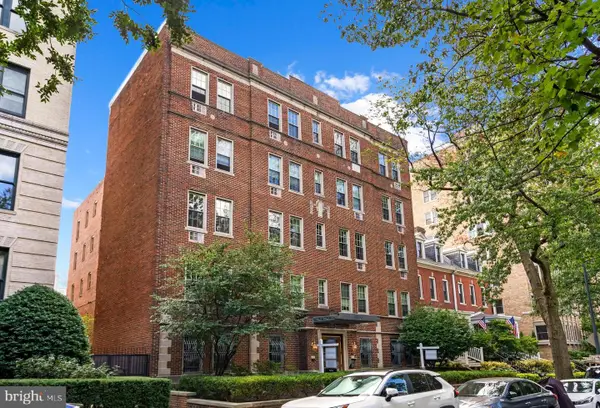 $419,000Active1 beds 1 baths665 sq. ft.
$419,000Active1 beds 1 baths665 sq. ft.2010 Kalorama Rd Nw #306, WASHINGTON, DC 20009
MLS# DCDC2239310Listed by: LONG & FOSTER REAL ESTATE, INC. - Coming SoonOpen Sat, 11:30am to 1:30pm
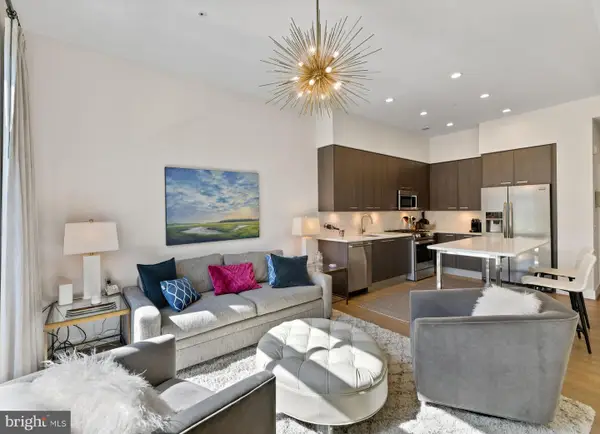 $495,900Coming Soon1 beds 1 baths
$495,900Coming Soon1 beds 1 baths525 Water St Sw #326, WASHINGTON, DC 20024
MLS# DCDC2239312Listed by: COMPASS - Coming Soon
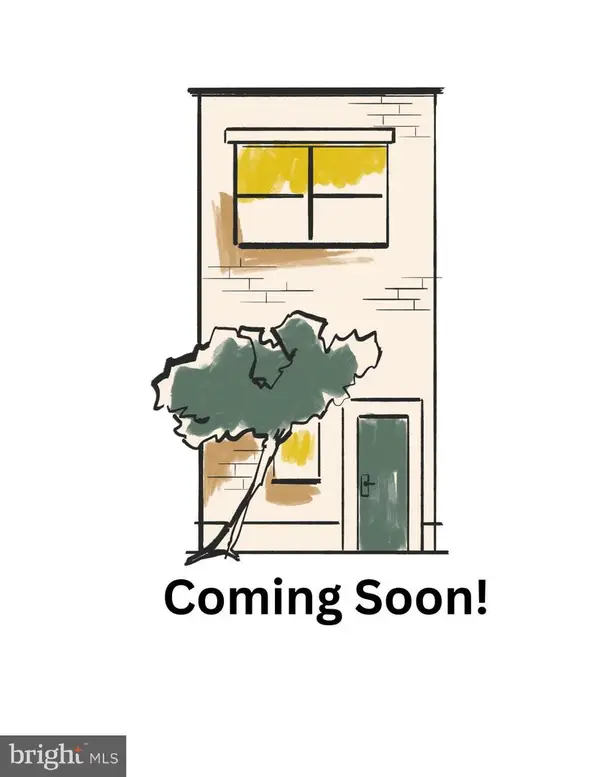 $575,000Coming Soon3 beds 1 baths
$575,000Coming Soon3 beds 1 baths824 20th St Ne, WASHINGTON, DC 20002
MLS# DCDC2239302Listed by: RLAH @PROPERTIES - Coming Soon
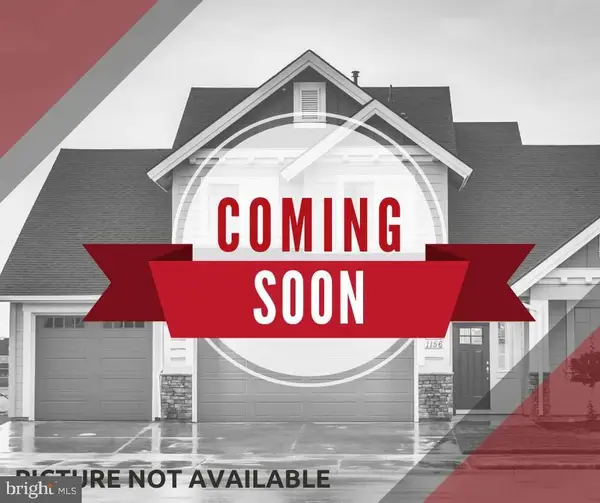 $500,000Coming Soon5 beds 3 baths
$500,000Coming Soon5 beds 3 baths4834-4836 Sheriff Rd Ne, WASHINGTON, DC 20019
MLS# DCDC2238924Listed by: KELLER WILLIAMS REALTY - Coming Soon
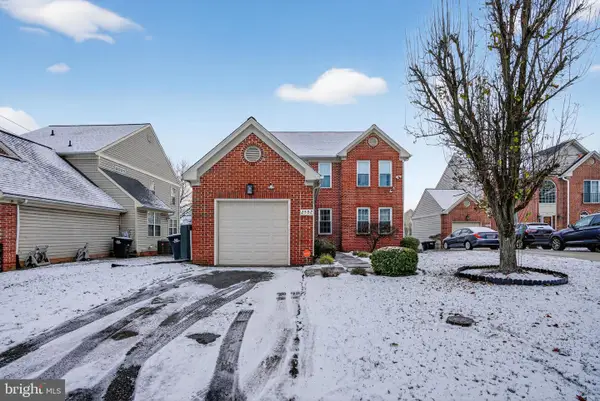 $919,000Coming Soon3 beds 4 baths
$919,000Coming Soon3 beds 4 baths2502 18th St Ne, WASHINGTON, DC 20018
MLS# DCDC2235122Listed by: WEICHERT, REALTORS - New
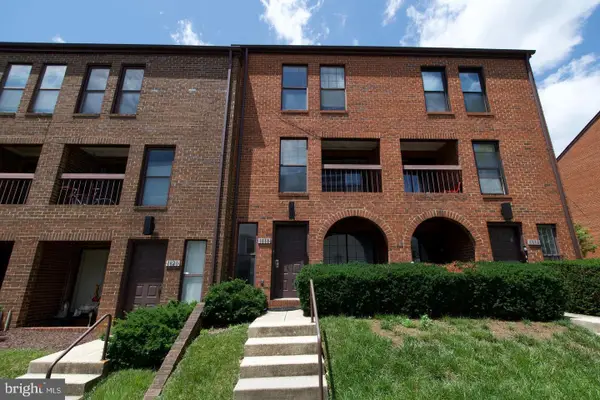 $289,900Active3 beds 2 baths1,015 sq. ft.
$289,900Active3 beds 2 baths1,015 sq. ft.1818 Bryant St Ne, WASHINGTON, DC 20018
MLS# DCDC2239300Listed by: BRADFORD REAL ESTATE GROUP, LLC - Coming Soon
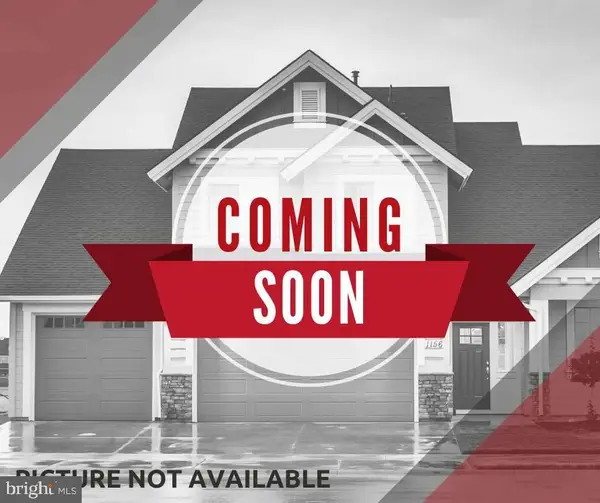 $500,000Coming Soon5 beds -- baths
$500,000Coming Soon5 beds -- baths4834-4836 Sheriff Rd Ne, WASHINGTON, DC 20019
MLS# DCDC2238896Listed by: KELLER WILLIAMS REALTY - Coming Soon
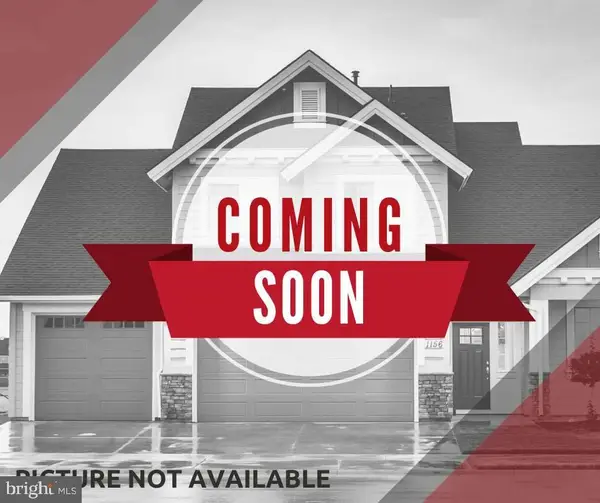 $300,000Coming Soon1 beds 1 baths
$300,000Coming Soon1 beds 1 baths1239 Vermont Ave Nw #410, WASHINGTON, DC 20005
MLS# DCDC2239070Listed by: KELLER WILLIAMS REALTY - Coming Soon
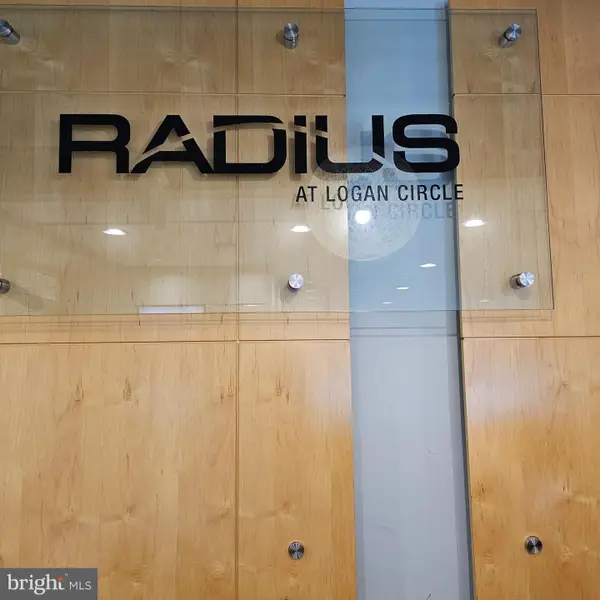 $296,000Coming Soon-- beds 1 baths
$296,000Coming Soon-- beds 1 baths1300 N St Nw #713, WASHINGTON, DC 20005
MLS# DCDC2239148Listed by: COLDWELL BANKER REALTY - Coming Soon
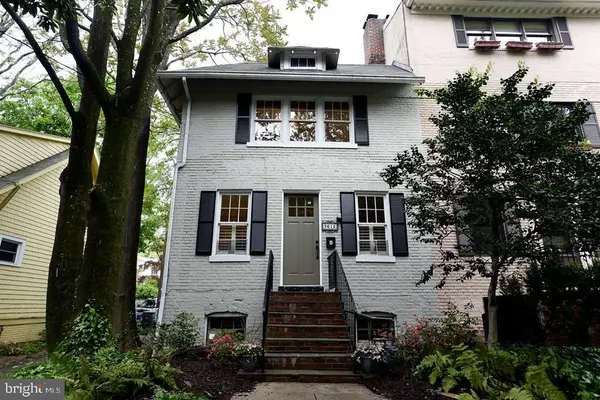 $799,000Coming Soon4 beds 2 baths
$799,000Coming Soon4 beds 2 baths3612 34th St Nw, WASHINGTON, DC 20008
MLS# DCDC2239266Listed by: COLDWELL BANKER REALTY - WASHINGTON
