1671 31st St Nw, Washington, DC 20007
Local realty services provided by:Mountain Realty ERA Powered
Listed by: james c. peva, nancy w taylor bubes
Office: washington fine properties, llc.
MLS#:DCDC2228162
Source:BRIGHTMLS
Price summary
- Price:$6,700,000
- Price per sq. ft.:$1,063.49
About this home
1671 31st Street, is a beautifully restored and utterly elegant Federal in Georgetown’s East Village. The renovation captures the essence of East Village Federal architecture, with its pedigree and architectural details meticulously preserved. The tasteful and meticulous design complements the building’s historic charm, creating a harmonious blend of old and new. 32 feet wide, the property is set on the most beautiful block and is directly across from Tudor Place. It has so much to remark upon: entertaining spaces with soaring 10' ceilings, a 30'x15' double drawing room, a banquet sized dining room lined with French doors to a terrace that overlooks a large private, brick, and walled garden which won Washington’s House and Garden award after it’s original design in the 1930s. Plus a Gourmet marble kitchen, library, office, dumbwaiter to all levels, and more. 6500 total interior SF. 8 fireplaces. 6 bedrooms/5.5 bathrooms. Garage Parking.
Contact an agent
Home facts
- Year built:1875
- Listing ID #:DCDC2228162
- Added:429 day(s) ago
- Updated:February 15, 2026 at 02:37 PM
Rooms and interior
- Bedrooms:6
- Total bathrooms:6
- Full bathrooms:5
- Half bathrooms:1
- Living area:6,300 sq. ft.
Heating and cooling
- Cooling:Central A/C
- Heating:Forced Air, Natural Gas, Radiator
Structure and exterior
- Year built:1875
- Building area:6,300 sq. ft.
- Lot area:0.1 Acres
Schools
- High school:WILSON SENIOR
- Middle school:HARDY
- Elementary school:HYDE-ADDISON
Utilities
- Water:Public
- Sewer:Public Sewer
Finances and disclosures
- Price:$6,700,000
- Price per sq. ft.:$1,063.49
- Tax amount:$59,895 (2025)
New listings near 1671 31st St Nw
- Coming Soon
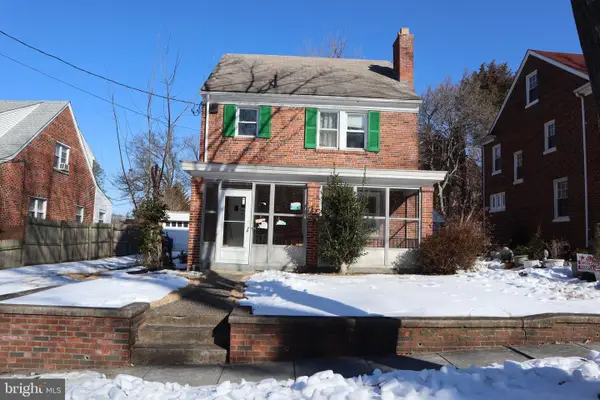 $400,000Coming Soon4 beds 3 baths
$400,000Coming Soon4 beds 3 baths205 Oglethorpe St Nw, WASHINGTON, DC 20011
MLS# DCDC2245098Listed by: FRONTIER REALTY GROUP - Coming Soon
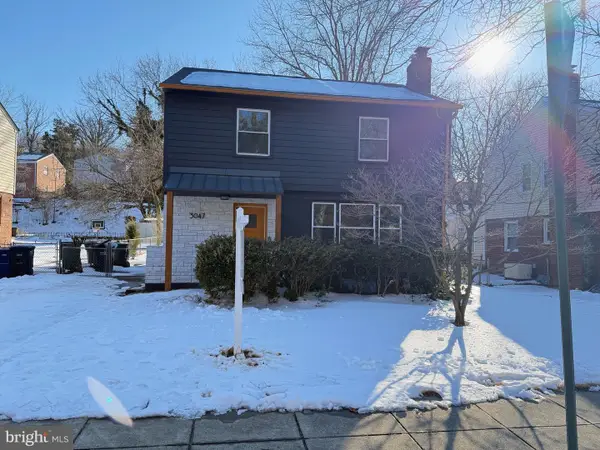 $635,000Coming Soon5 beds 3 baths
$635,000Coming Soon5 beds 3 baths3047 O St Se, WASHINGTON, DC 20020
MLS# DCDC2243762Listed by: TTR SOTHEBY'S INTERNATIONAL REALTY - New
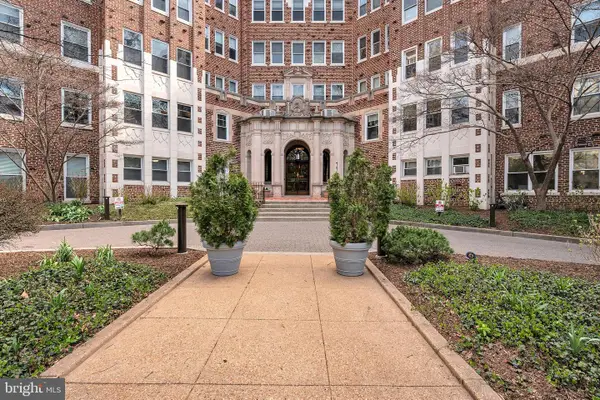 $624,998Active1 beds 1 baths800 sq. ft.
$624,998Active1 beds 1 baths800 sq. ft.4707 Connecticut Ave Nw #103, WASHINGTON, DC 20008
MLS# DCDC2245854Listed by: LISTWITHFREEDOM.COM - Open Sun, 1 to 3pmNew
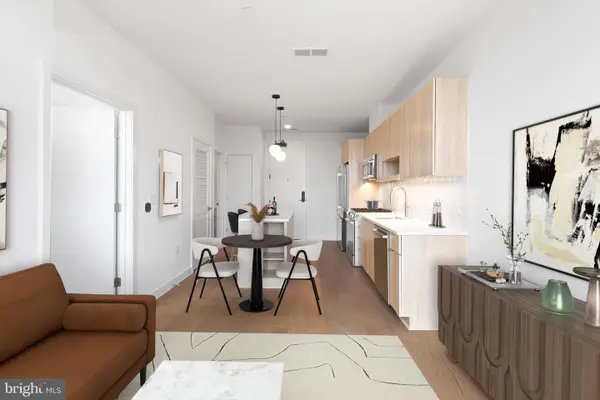 $419,900Active1 beds 1 baths530 sq. ft.
$419,900Active1 beds 1 baths530 sq. ft.7175 12th St Nw #612, WASHINGTON, DC 20011
MLS# DCDC2245856Listed by: URBAN PACE POLARIS, INC. - Open Sun, 1 to 3pmNew
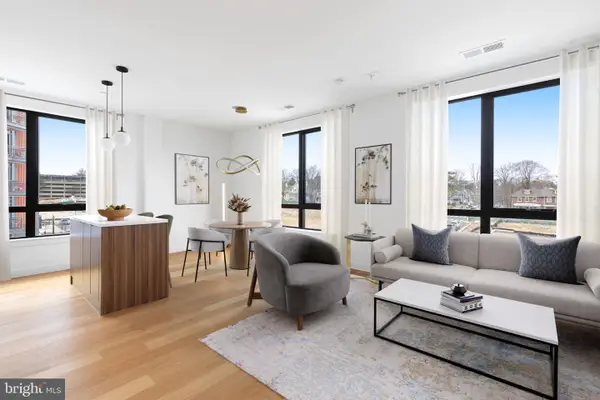 $449,900Active1 beds 1 baths717 sq. ft.
$449,900Active1 beds 1 baths717 sq. ft.7175 12th St Nw #318, WASHINGTON, DC 20011
MLS# DCDC2245862Listed by: URBAN PACE POLARIS, INC. - New
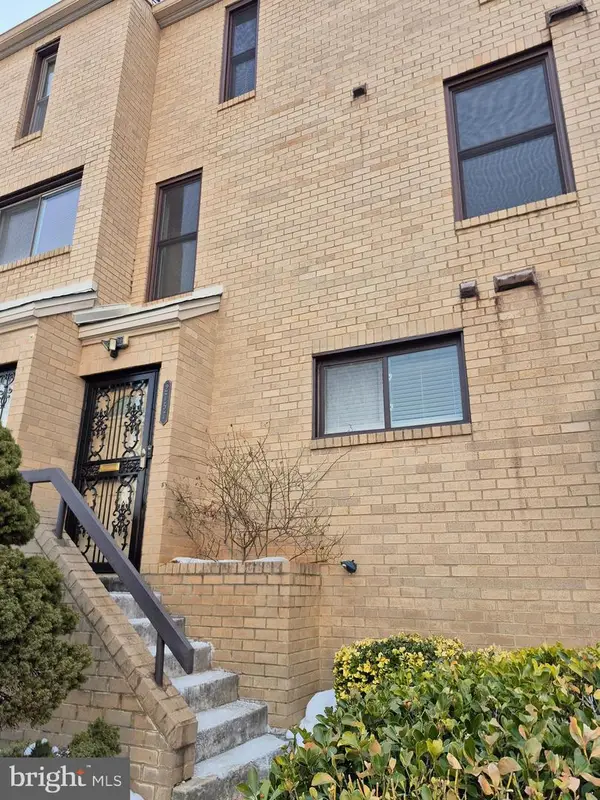 $429,999Active3 beds 3 baths1,292 sq. ft.
$429,999Active3 beds 3 baths1,292 sq. ft.2757 31st Pl Ne #2757, WASHINGTON, DC 20018
MLS# DCDC2243524Listed by: LONG & FOSTER REAL ESTATE, INC. - Coming Soon
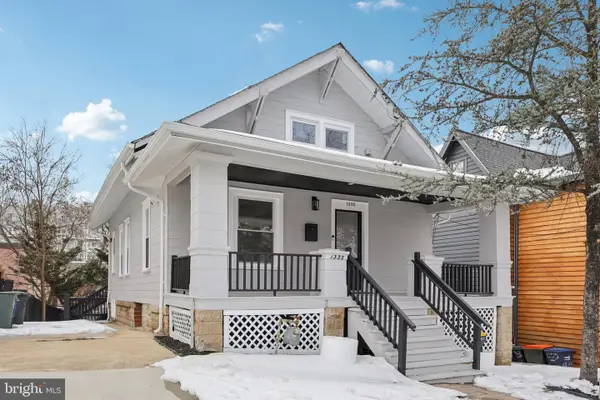 $800,000Coming Soon5 beds 4 baths
$800,000Coming Soon5 beds 4 baths1335 Maple View Pl Se, WASHINGTON, DC 20020
MLS# DCDC2243846Listed by: REDFIN CORP - New
 $675,000Active2 beds 2 baths900 sq. ft.
$675,000Active2 beds 2 baths900 sq. ft.1527 K St Se, WASHINGTON, DC 20003
MLS# DCDC2245656Listed by: RE/MAX DISTINCTIVE REAL ESTATE, INC. - New
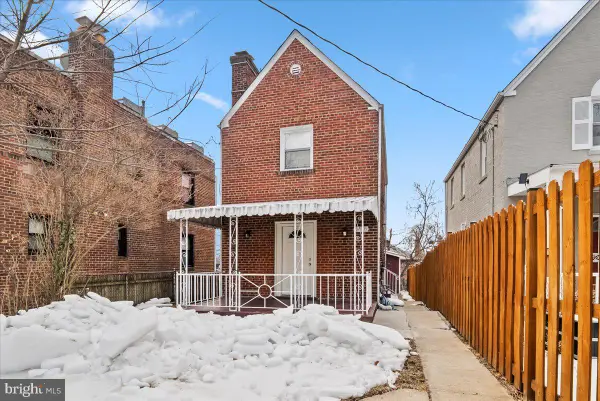 $599,900Active3 beds 2 baths1,240 sq. ft.
$599,900Active3 beds 2 baths1,240 sq. ft.6416 Blair Rd Nw, WASHINGTON, DC 20012
MLS# DCDC2244998Listed by: SAMSON PROPERTIES - Open Sun, 2 to 4pmNew
 $500,000Active1 beds 1 baths753 sq. ft.
$500,000Active1 beds 1 baths753 sq. ft.460 New York Ne #304, WASHINGTON, DC 20001
MLS# DCDC2239280Listed by: CORCORAN MCENEARNEY

