1708 Lawrence St Ne, Washington, DC 20018
Local realty services provided by:O'BRIEN REALTY ERA POWERED
1708 Lawrence St Ne,Washington, DC 20018
$1,700,000
- 6 Beds
- 5 Baths
- - sq. ft.
- Single family
- Sold
Listed by: harrison l beacher, ryan butler
Office: keller williams capital properties
MLS#:DCDC2230954
Source:BRIGHTMLS
Sorry, we are unable to map this address
Price summary
- Price:$1,700,000
About this home
1708 Lawrence St NE is the one your buyers have been waiting for. In a city where fully detached single-family homes are scarce and true new construction is almost unheard of, this 2024 ground-up build stands in a category of its own. With a new poured concrete foundation, engineered roof trusses, modern systems, and future-ready efficiency features, it offers the peace of mind and low-maintenance lifestyle that renovated resales simply cannot match.
Designed by architect Scott Patterson, the home blends classic architectural storytelling with modern function. Oversized eight-foot windows, elegant transoms, and thoughtful arches on the main level create a bright, seamless flow. A dramatic wood-accented stairwell with solid oak treads and custom millwork rises toward a skylight that pours natural light into the center of the home.
The layout is both beautiful and flexible. The main level includes a true bedroom and full bathroom, ideal for guests, multigenerational living, or a private office. The upper level offers four additional bedrooms with excellent natural light. The walk-out lower level includes another bedroom and full bath, a generous family room, and a mudroom connected to the attached garage. Exceptional ceiling height, full-size windows, and direct outdoor access make the lower level feel bright and connected to the yard. Outside, the fenced rear yard features a private patio, eco-friendly rain garden, and permeable paver system that meets new river-safe surface requirements.
In total, the home offers six bedrooms, four full bathrooms, and one half bath in a rare fully detached footprint. The attached garage is a major value add, and the large composite deck built above it creates a second outdoor living space that feels like a private retreat.
The home is fully electric and designed for efficient, sustainable living. Features include a 400-amp underground electrical service, a 50-amp Level 2 car charger, dual Heil HVAC systems, a south-facing roof ready for solar panels, spray foam insulation, exterior continuous foam, ZIP insulated sheathing, and professional air sealing. Buyers will appreciate both the performance and long-term savings.
Interior upgrades add warmth and personality, including custom window treatments, a full alkalized and pH-balanced water filtration system, and a reimagined front den currently used as a music lounge. The kitchen features quartz counters, custom cabinetry, an induction range, Fisher and Paykel appliances, and a wine and beverage refrigerator.
Location completes the package. Just six blocks from major NE development, the home offers easy access to neighborhood staples like Zeke’s Coffee, the new Woodridge Library, local eateries, and The Harp. Brookland Metro, Monroe Street Market, the Arts Walk, and the seasonal farmers market are nearby. Rhode Island Avenue continues to grow with new shops and conveniences. Langdon Park and Pool, the Dwight Mosley Sports Complex, and nearby green spaces offer great recreation options. The newly renovated Burroughs Elementary is another strong investment in the neighborhood’s future.
Fully detached, brand new, architect designed, future-ready, and ideally located, this home delivers a rare combination of form, function, and space. If your buyers have been waiting for an uncompromising lifestyle in the District, this is the one.
Contact an agent
Home facts
- Year built:2024
- Listing ID #:DCDC2230954
- Added:47 day(s) ago
- Updated:January 01, 2026 at 06:35 AM
Rooms and interior
- Bedrooms:6
- Total bathrooms:5
- Full bathrooms:4
- Half bathrooms:1
Heating and cooling
- Cooling:Central A/C
- Heating:Forced Air, Natural Gas
Structure and exterior
- Roof:Shingle
- Year built:2024
Schools
- High school:DUNBAR SENIOR
- Middle school:BROOKLAND
- Elementary school:BURROUGHS
Utilities
- Water:Public
- Sewer:Public Sewer
Finances and disclosures
- Price:$1,700,000
- Tax amount:$49,044 (2025)
New listings near 1708 Lawrence St Ne
- New
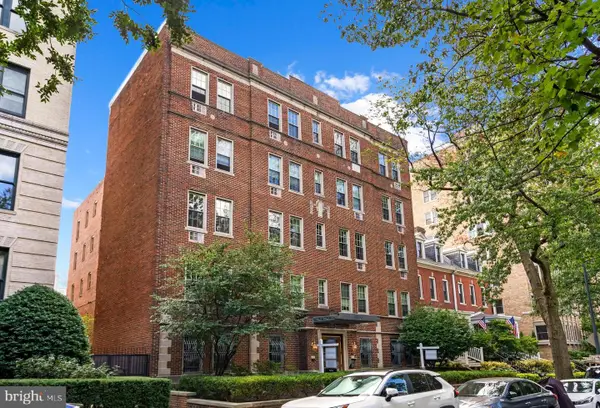 $419,000Active1 beds 1 baths665 sq. ft.
$419,000Active1 beds 1 baths665 sq. ft.2010 Kalorama Rd Nw #306, WASHINGTON, DC 20009
MLS# DCDC2239310Listed by: LONG & FOSTER REAL ESTATE, INC. - Coming SoonOpen Sat, 11:30am to 1:30pm
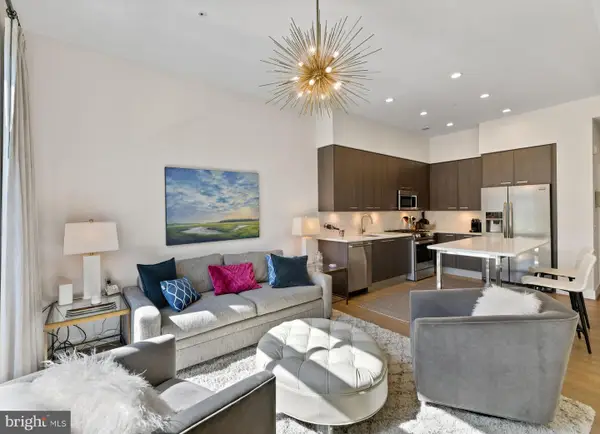 $495,900Coming Soon1 beds 1 baths
$495,900Coming Soon1 beds 1 baths525 Water St Sw #326, WASHINGTON, DC 20024
MLS# DCDC2239312Listed by: COMPASS - Coming Soon
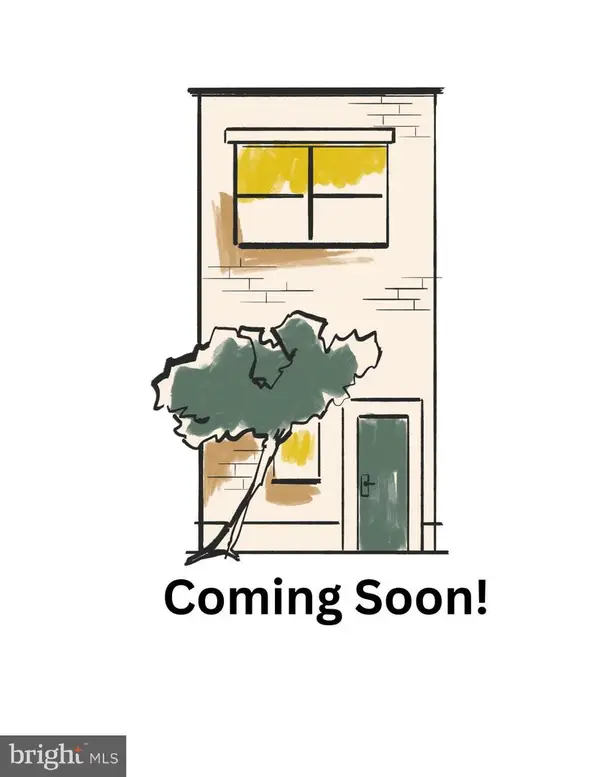 $575,000Coming Soon3 beds 1 baths
$575,000Coming Soon3 beds 1 baths824 20th St Ne, WASHINGTON, DC 20002
MLS# DCDC2239302Listed by: RLAH @PROPERTIES - Coming Soon
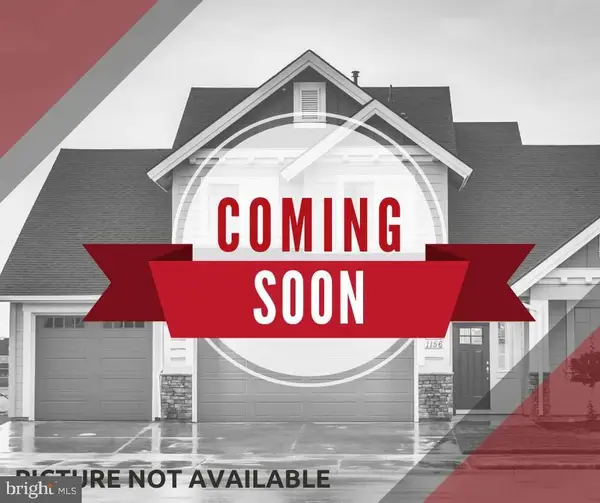 $500,000Coming Soon5 beds 3 baths
$500,000Coming Soon5 beds 3 baths4834-4836 Sheriff Rd Ne, WASHINGTON, DC 20019
MLS# DCDC2238924Listed by: KELLER WILLIAMS REALTY - Coming Soon
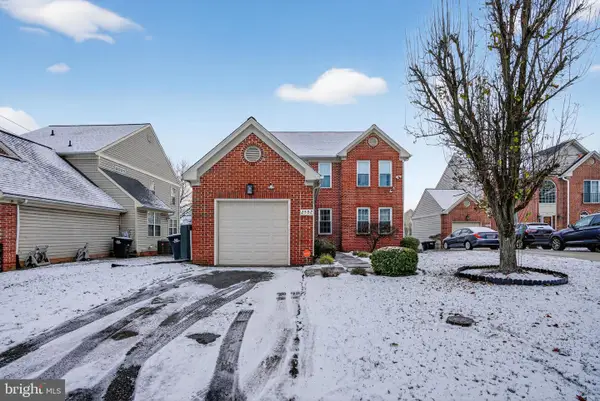 $919,000Coming Soon3 beds 4 baths
$919,000Coming Soon3 beds 4 baths2502 18th St Ne, WASHINGTON, DC 20018
MLS# DCDC2235122Listed by: WEICHERT, REALTORS - New
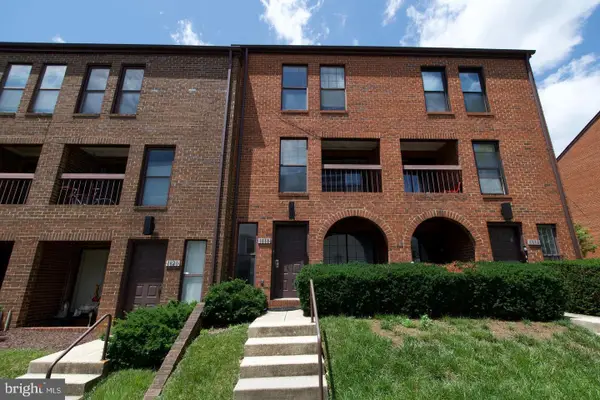 $289,900Active3 beds 2 baths1,015 sq. ft.
$289,900Active3 beds 2 baths1,015 sq. ft.1818 Bryant St Ne, WASHINGTON, DC 20018
MLS# DCDC2239300Listed by: BRADFORD REAL ESTATE GROUP, LLC - Coming Soon
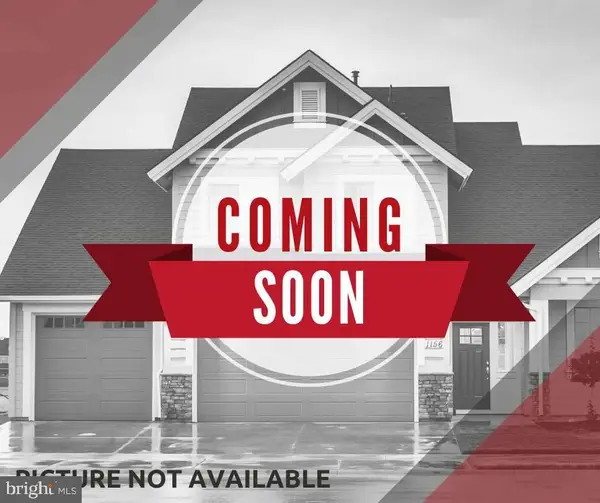 $500,000Coming Soon5 beds -- baths
$500,000Coming Soon5 beds -- baths4834-4836 Sheriff Rd Ne, WASHINGTON, DC 20019
MLS# DCDC2238896Listed by: KELLER WILLIAMS REALTY - Coming Soon
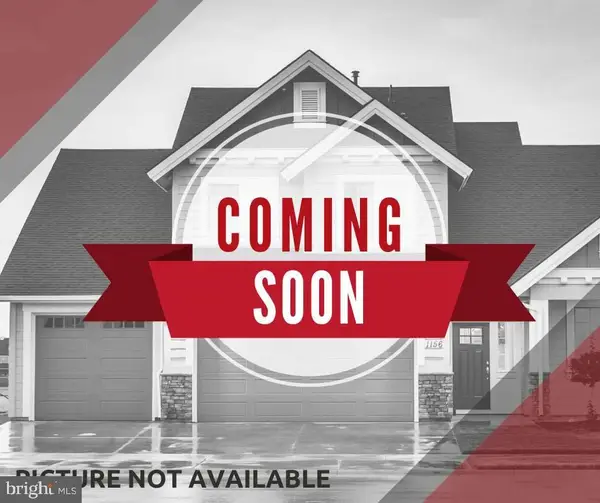 $300,000Coming Soon1 beds 1 baths
$300,000Coming Soon1 beds 1 baths1239 Vermont Ave Nw #410, WASHINGTON, DC 20005
MLS# DCDC2239070Listed by: KELLER WILLIAMS REALTY - Coming Soon
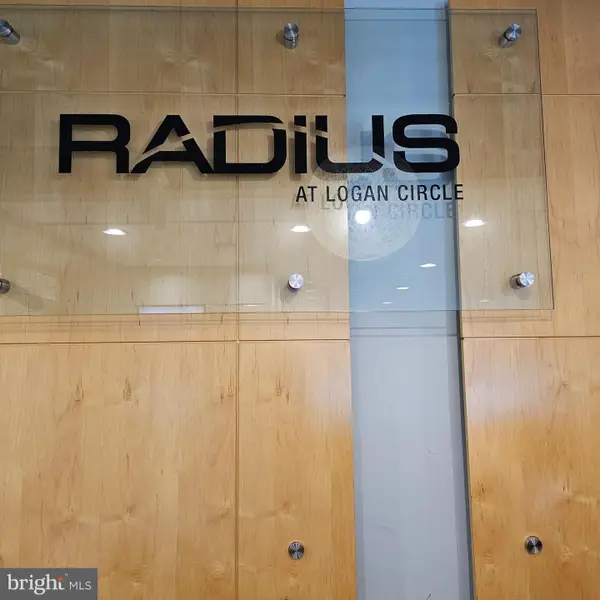 $296,000Coming Soon-- beds 1 baths
$296,000Coming Soon-- beds 1 baths1300 N St Nw #713, WASHINGTON, DC 20005
MLS# DCDC2239148Listed by: COLDWELL BANKER REALTY - Coming Soon
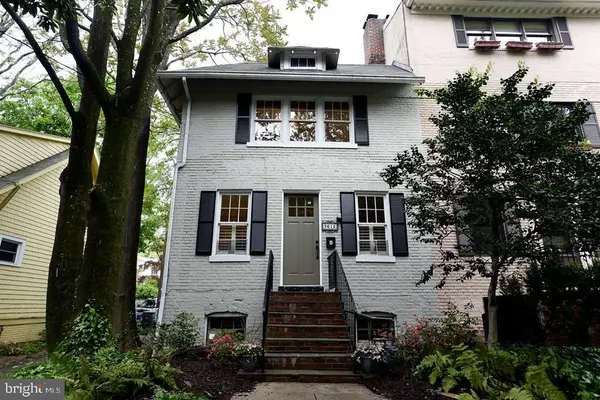 $799,000Coming Soon4 beds 2 baths
$799,000Coming Soon4 beds 2 baths3612 34th St Nw, WASHINGTON, DC 20008
MLS# DCDC2239266Listed by: COLDWELL BANKER REALTY - WASHINGTON
