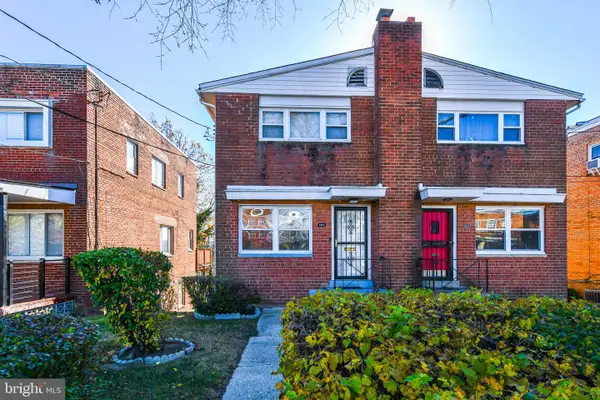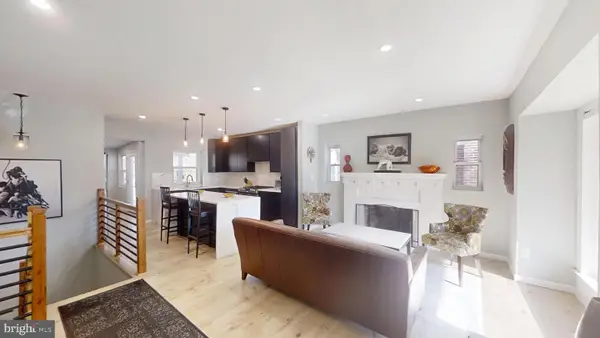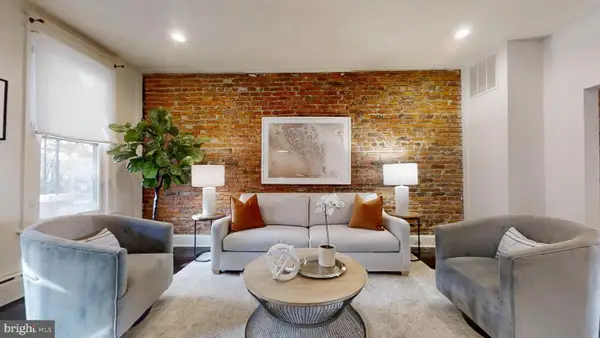1715 15th St Nw #41, Washington, DC 20009
Local realty services provided by:ERA Valley Realty
1715 15th St Nw #41,Washington, DC 20009
$699,900
- 2 Beds
- 1 Baths
- 783 sq. ft.
- Condominium
- Active
Listed by: kelly k virbickas
Office: compass
MLS#:DCDC2232186
Source:BRIGHTMLS
Price summary
- Price:$699,900
- Price per sq. ft.:$893.87
About this home
NEW LISTING! Fabulous 2BR upper townhouse in secure gated community with deeded parking! Lives like a house! Pets welcome! Huge 12' x 16' private terrace, open floorplan, 1/2 block to 14th St in the heart of Logan. Bright, sunny, open floorplan, granite kitchen, laundry upper level, Central AC. Enjoy the city's best and most walkable neighborhood! The main level of this home features a foyer entrance, a lovely open floorplan with wood-burning fireplace, green leafy views, and light wood floors. Hardwood floors continue in both bedrooms on the upper level where there is a stacked washer and dryer, full bathroom and nice sized storage closet. The HVAC was replaced in 2020. Bishop’s Gate Condominium is a wonderful gated community with meticulous landscaping and green space, community grills and picnic areas, pets are welcome (there are no size restrictions) and on-site storage is available. Located within walking distance of many fabulous restaurants, cozy cafes, unique shops, gourmet grocers, fitness centers, dog parks, and both the Red & Green Line Metro, this home boasts an outstanding Walkability Score of 94 out of 100, making it a Walker's Paradise. The former school, convent, chapel and courtyard walkways of Bishop's Gate Condominium were originally part of St. Augustine's Church and were restored and converted to condominiums by the architectural firm of Michael & Michael. Bishop's Gate was listed as a DC Landmark in the National Registry of Historic Places as part of the Greater Fourteenth Street Historic District.
Contact an agent
Home facts
- Year built:1929
- Listing ID #:DCDC2232186
- Added:1 day(s) ago
- Updated:November 19, 2025 at 01:12 PM
Rooms and interior
- Bedrooms:2
- Total bathrooms:1
- Full bathrooms:1
- Living area:783 sq. ft.
Heating and cooling
- Cooling:Central A/C
- Heating:Electric, Heat Pump(s)
Structure and exterior
- Year built:1929
- Building area:783 sq. ft.
Utilities
- Water:Public
- Sewer:Public Sewer
Finances and disclosures
- Price:$699,900
- Price per sq. ft.:$893.87
- Tax amount:$5,251 (2025)
New listings near 1715 15th St Nw #41
- Open Sun, 1 to 3pmNew
 $395,000Active2 beds 1 baths900 sq. ft.
$395,000Active2 beds 1 baths900 sq. ft.3009 Hawthorne Dr Ne, WASHINGTON, DC 20017
MLS# DCDC2227584Listed by: BML PROPERTIES REALTY, LLC. - Coming Soon
 $1,125,000Coming Soon4 beds 4 baths
$1,125,000Coming Soon4 beds 4 baths417 Ingraham St Nw, WASHINGTON, DC 20011
MLS# DCDC2231600Listed by: COLDWELL BANKER REALTY - WASHINGTON - Open Sat, 12 to 2pmNew
 $749,000Active2 beds 3 baths1,180 sq. ft.
$749,000Active2 beds 3 baths1,180 sq. ft.4339 Massachusetts Ave Nw #4339, WASHINGTON, DC 20016
MLS# DCDC2232316Listed by: SAMSON PROPERTIES - Coming Soon
 $425,000Coming Soon3 beds 3 baths
$425,000Coming Soon3 beds 3 baths5320 Chillum Pl Ne, WASHINGTON, DC 20011
MLS# DCDC2231934Listed by: TTR SOTHEBY'S INTERNATIONAL REALTY - Coming Soon
 $400,000Coming Soon4 beds 2 baths
$400,000Coming Soon4 beds 2 baths5027 Benning Rd Se, WASHINGTON, DC 20019
MLS# DCDC2232320Listed by: THOMPSON PREMIER HOMES GROUP. - Coming Soon
 $890,000Coming Soon3 beds 3 baths
$890,000Coming Soon3 beds 3 baths2228 S St Ne, WASHINGTON, DC 20002
MLS# DCDC2232048Listed by: TTR SOTHEBY'S INTERNATIONAL REALTY - Open Sat, 2 to 4pmNew
 $874,900Active4 beds 3 baths2,592 sq. ft.
$874,900Active4 beds 3 baths2,592 sq. ft.627 Princeton Pl Nw, WASHINGTON, DC 20010
MLS# DCDC2232084Listed by: TTR SOTHEBY'S INTERNATIONAL REALTY - Coming Soon
 $350,000Coming Soon1 beds 1 baths
$350,000Coming Soon1 beds 1 baths1260 21st St Nw #1004, WASHINGTON, DC 20036
MLS# DCDC2232294Listed by: FAIRFAX REALTY SELECT - Coming Soon
 $350,000Coming Soon2 beds 1 baths
$350,000Coming Soon2 beds 1 baths1841 Tubman Rd Se, WASHINGTON, DC 20020
MLS# DCDC2232304Listed by: SAMSON PROPERTIES
