1719 Lyman Pl Ne, Washington, DC 20002
Local realty services provided by:Mountain Realty ERA Powered
1719 Lyman Pl Ne,Washington, DC 20002
$599,000
- 3 Beds
- 3 Baths
- 1,463 sq. ft.
- Townhouse
- Active
Listed by:phoenix e wright
Office:compass
MLS#:DCDC2223270
Source:BRIGHTMLS
Price summary
- Price:$599,000
- Price per sq. ft.:$409.43
About this home
Welcome to this inviting Trinidad row home offering three bedrooms, two and a half baths and nearly 1,500 square feet of thoughtfully designed living space. Step inside to a bright main level where the living room flows into a dedicated dining area and a refreshed kitchen featuring ample cabinet space, sleek counters, and a breakfast bar. From here, walk out to a cozy patio and grassy backyard, perfect for entertaining, relaxing, or enjoying a quiet evening outdoors. A convenient powder room completes the main level.
Upstairs, you will find three comfortable bedrooms and a chic full bath, while the lower level provides flexible space ideal for a rec room, home office, or separate guest suite. Built-in shelving adds character and functionality, complemented by a full bath and a private rear entrance.
Located in the heart of Trinidad, this home offers outstanding convenience. You’re within walking distance to Aldi, Safeway, and Jenks Hardware. Less than a mile away you'll find Mom's Organic Market, Target, Trader Joe’s and Whole Foods. Union Market, Ivy City and the H Street Corridor put endless dining and entertainment options at your doorstep, while nearby parks, playgrounds, and the U.S. National Arboretum and Trinidad Recreation Center provide plenty of ways to enjoy the outdoors within walking distance.
Contact an agent
Home facts
- Year built:1936
- Listing ID #:DCDC2223270
- Added:45 day(s) ago
- Updated:November 02, 2025 at 02:45 PM
Rooms and interior
- Bedrooms:3
- Total bathrooms:3
- Full bathrooms:2
- Half bathrooms:1
- Living area:1,463 sq. ft.
Heating and cooling
- Cooling:Central A/C
- Heating:Forced Air, Natural Gas
Structure and exterior
- Year built:1936
- Building area:1,463 sq. ft.
- Lot area:0.03 Acres
Utilities
- Water:Public
- Sewer:Public Sewer
Finances and disclosures
- Price:$599,000
- Price per sq. ft.:$409.43
- Tax amount:$4,682 (2024)
New listings near 1719 Lyman Pl Ne
- New
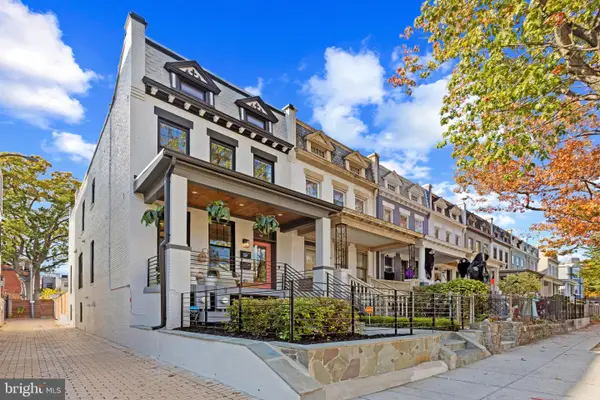 $1,850,000Active5 beds -- baths2,720 sq. ft.
$1,850,000Active5 beds -- baths2,720 sq. ft.910 8th St Ne, WASHINGTON, DC 20002
MLS# DCDC2230160Listed by: LONG & FOSTER REAL ESTATE, INC. - Coming Soon
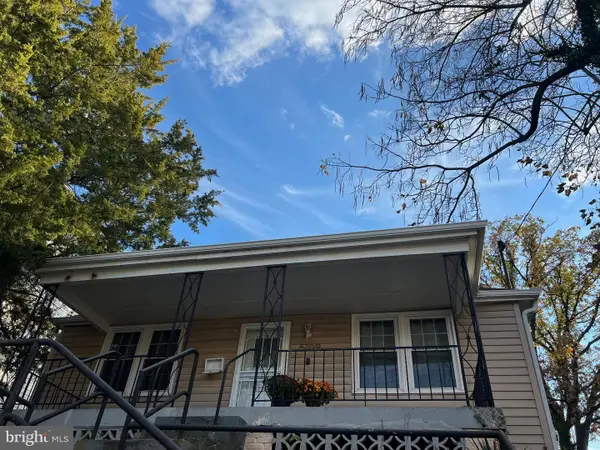 $399,900Coming Soon4 beds 2 baths
$399,900Coming Soon4 beds 2 baths5109 Bass Pl Se, WASHINGTON, DC 20019
MLS# DCDC2228650Listed by: TAYLOR PROPERTIES 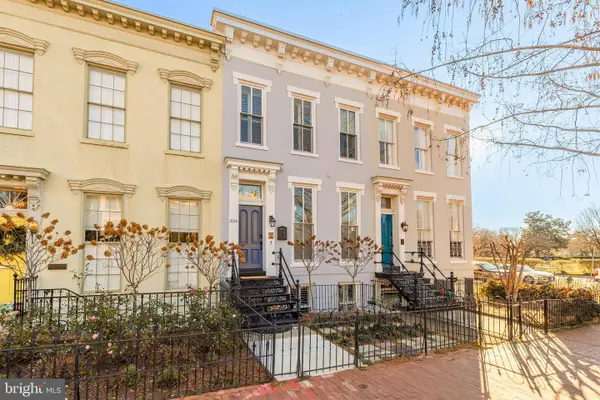 $1,950,000Pending3 beds 4 baths2,180 sq. ft.
$1,950,000Pending3 beds 4 baths2,180 sq. ft.324 2nd St Se, WASHINGTON, DC 20003
MLS# DCDC2216328Listed by: TTR SOTHEBY'S INTERNATIONAL REALTY- New
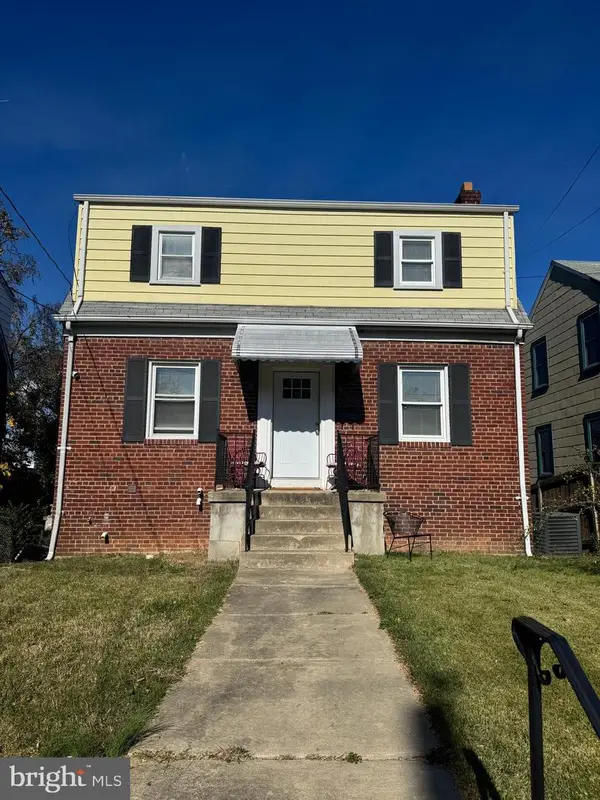 $425,000Active3 beds 2 baths1,596 sq. ft.
$425,000Active3 beds 2 baths1,596 sq. ft.5032 Hanna Pl Se, WASHINGTON, DC 20019
MLS# DCDC2229718Listed by: MID-ATLANTIC REALTY - New
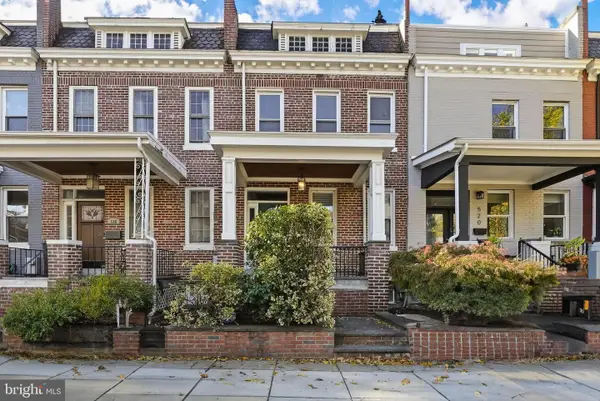 $749,900Active4 beds 2 baths1,936 sq. ft.
$749,900Active4 beds 2 baths1,936 sq. ft.518 Park Rd Nw, WASHINGTON, DC 20010
MLS# DCDC2230126Listed by: KELLER WILLIAMS CAPITAL PROPERTIES - Coming Soon
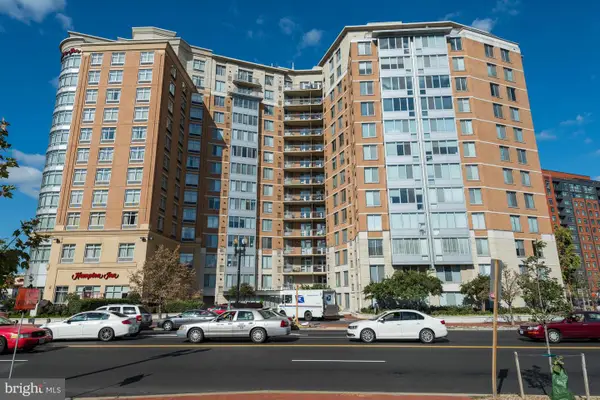 $415,000Coming Soon1 beds 1 baths
$415,000Coming Soon1 beds 1 baths555 Massachusetts Ave Nw #806, WASHINGTON, DC 20001
MLS# DCDC2230146Listed by: LONG & FOSTER REAL ESTATE, INC. - New
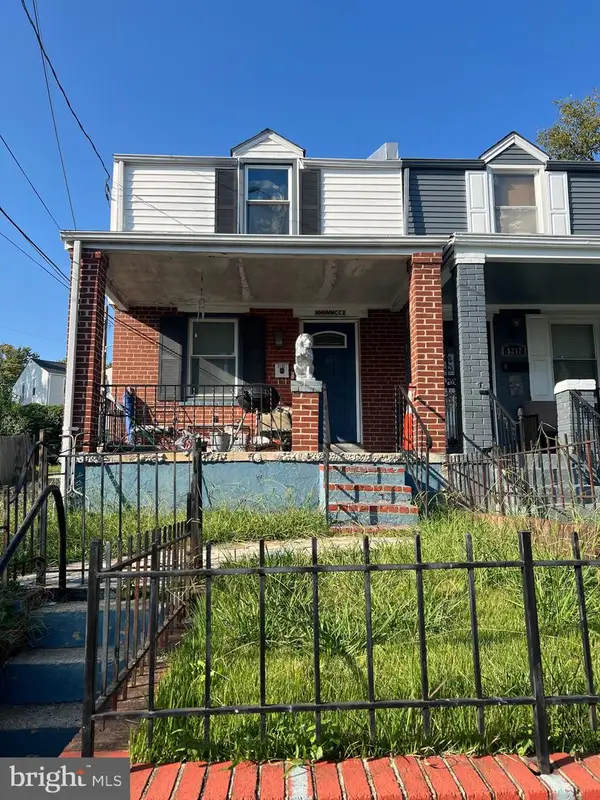 $350,000Active2 beds 1 baths1,114 sq. ft.
$350,000Active2 beds 1 baths1,114 sq. ft.5210 Hayes St Ne, WASHINGTON, DC 20019
MLS# DCDC2230148Listed by: SAMSON PROPERTIES 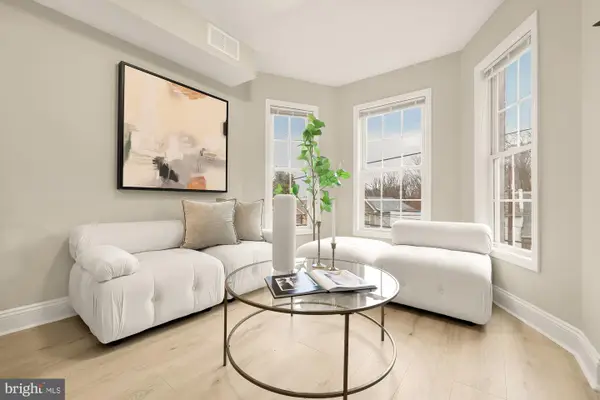 $299,900Pending2 beds 2 baths
$299,900Pending2 beds 2 baths1751 W St Se #b, WASHINGTON, DC 20020
MLS# DCDC2227328Listed by: COMPASS- Open Sun, 1 to 4pmNew
 $320,000Active1 beds 1 baths546 sq. ft.
$320,000Active1 beds 1 baths546 sq. ft.2500 Q St Nw #524, WASHINGTON, DC 20007
MLS# DCDC2230134Listed by: COLDWELL BANKER REALTY - Open Sun, 2 to 4pmNew
 $4,750,000Active6 beds 6 baths6,915 sq. ft.
$4,750,000Active6 beds 6 baths6,915 sq. ft.2101 Foxhall Rd Nw, WASHINGTON, DC 20007
MLS# DCDC2230130Listed by: WASHINGTON FINE PROPERTIES, LLC
