1725 Lanier Pl Nw #33a, Washington, DC 20009
Local realty services provided by:ERA Central Realty Group
1725 Lanier Pl Nw #33a,Washington, DC 20009
$525,000
- 2 Beds
- 1 Baths
- 703 sq. ft.
- Condominium
- Pending
Listed by: dana zalowski
Office: corcoran mcenearney
MLS#:DCDC2221962
Source:BRIGHTMLS
Price summary
- Price:$525,000
- Price per sq. ft.:$746.8
About this home
Welcome to 1725 Lanier Place NW #33A, a beautifully renovated top-floor condominium that perfectly blends classic charm with modern updates in the heart of Lanier Heights. Set on a quiet, tree-lined street just steps from the vibrant dining, shopping, and nightlife of Adams Morgan, this two-bedroom, one-bath home offers both comfort and convenience in a highly walkable location. The bright and spacious living area features an open layout with large windows that fill the space with natural light, while the renovated kitchen is complete with granite countertops, stainless steel appliances including a gas range, ample cabinetry, and pendant lighting. Two generously sized bedrooms provide ample closet space, complemented by a fully upgraded bathroom with timeless finishes. Additional highlights include an in-unit washer and dryer, hardwood floors throughout, central AC, new windows, and a new HVAC system, all overlooking a serene courtyard view. The Kalorama is a boutique brick building with a beautifully maintained courtyard, secure entry with intercom system, and a pet-friendly, low-fee community. Residents enjoy conveniences such as bike storage and a private storage unit. Perfectly located, this home is just moments from Walter Pierce Park, Kalorama Park, and Meridian Hill Park. Commuting is a breeze with Columbia Heights and Woodley Park Metro stations nearby, plus multiple bus lines. Everyday essentials are within easy reach, including Harris Teeter, Yes! Organic Market, Safeway, and an abundance of local coffee shops. This home offers the perfect balance of peaceful neighborhood living and vibrant city life.
Contact an agent
Home facts
- Year built:1940
- Listing ID #:DCDC2221962
- Added:112 day(s) ago
- Updated:January 01, 2026 at 08:58 AM
Rooms and interior
- Bedrooms:2
- Total bathrooms:1
- Full bathrooms:1
- Living area:703 sq. ft.
Heating and cooling
- Cooling:Central A/C
- Heating:Electric, Forced Air
Structure and exterior
- Year built:1940
- Building area:703 sq. ft.
Schools
- High school:CARDOZO
- Middle school:COLUMBIA HEIGHTS EDUCATION CAMPUS
- Elementary school:H.D. COOKE
Utilities
- Water:Public
- Sewer:Public Sewer
Finances and disclosures
- Price:$525,000
- Price per sq. ft.:$746.8
- Tax amount:$3,188 (2024)
New listings near 1725 Lanier Pl Nw #33a
- New
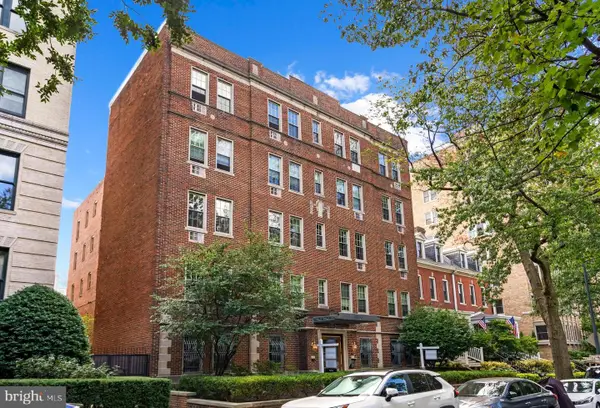 $419,000Active1 beds 1 baths665 sq. ft.
$419,000Active1 beds 1 baths665 sq. ft.2010 Kalorama Rd Nw #306, WASHINGTON, DC 20009
MLS# DCDC2239310Listed by: LONG & FOSTER REAL ESTATE, INC. - Coming SoonOpen Sat, 11:30am to 1:30pm
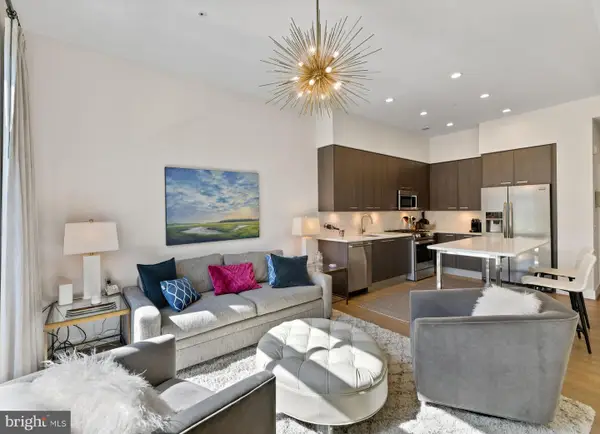 $495,900Coming Soon1 beds 1 baths
$495,900Coming Soon1 beds 1 baths525 Water St Sw #326, WASHINGTON, DC 20024
MLS# DCDC2239312Listed by: COMPASS - Coming Soon
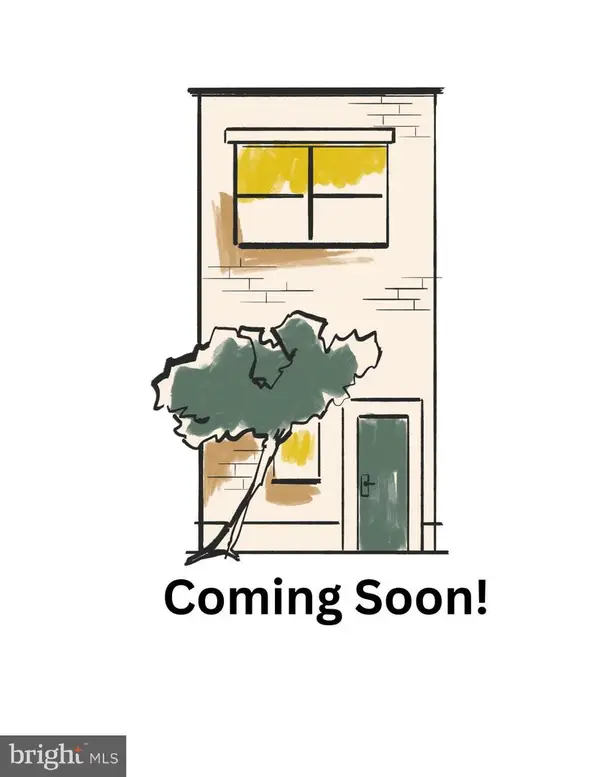 $575,000Coming Soon3 beds 1 baths
$575,000Coming Soon3 beds 1 baths824 20th St Ne, WASHINGTON, DC 20002
MLS# DCDC2239302Listed by: RLAH @PROPERTIES - Coming Soon
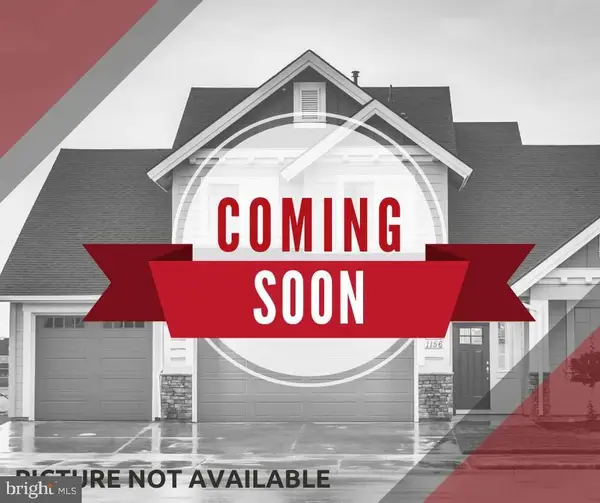 $500,000Coming Soon5 beds 3 baths
$500,000Coming Soon5 beds 3 baths4834-4836 Sheriff Rd Ne, WASHINGTON, DC 20019
MLS# DCDC2238924Listed by: KELLER WILLIAMS REALTY - Coming Soon
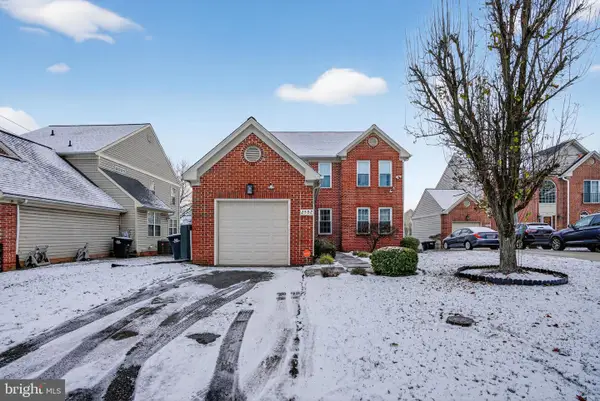 $919,000Coming Soon3 beds 4 baths
$919,000Coming Soon3 beds 4 baths2502 18th St Ne, WASHINGTON, DC 20018
MLS# DCDC2235122Listed by: WEICHERT, REALTORS - New
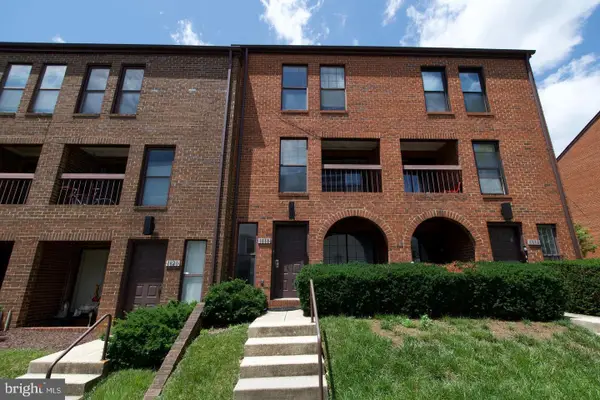 $289,900Active3 beds 2 baths1,015 sq. ft.
$289,900Active3 beds 2 baths1,015 sq. ft.1818 Bryant St Ne, WASHINGTON, DC 20018
MLS# DCDC2239300Listed by: BRADFORD REAL ESTATE GROUP, LLC - Coming Soon
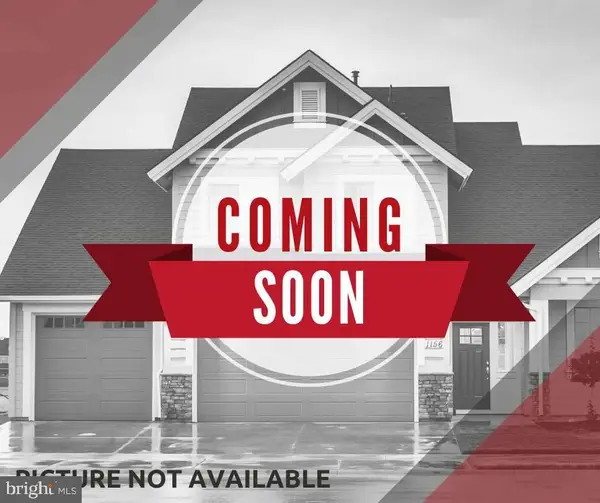 $500,000Coming Soon5 beds -- baths
$500,000Coming Soon5 beds -- baths4834-4836 Sheriff Rd Ne, WASHINGTON, DC 20019
MLS# DCDC2238896Listed by: KELLER WILLIAMS REALTY - Coming Soon
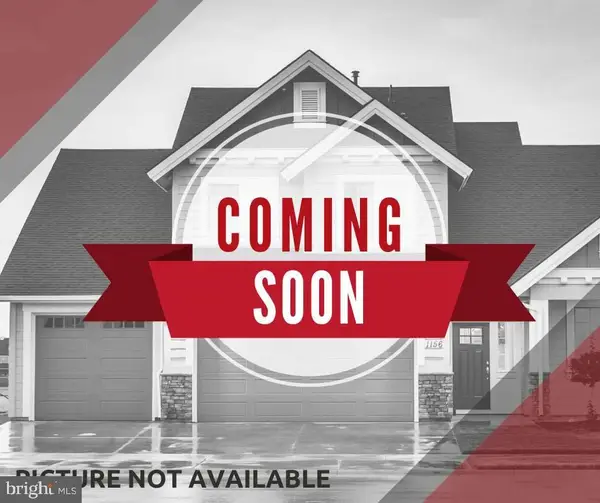 $300,000Coming Soon1 beds 1 baths
$300,000Coming Soon1 beds 1 baths1239 Vermont Ave Nw #410, WASHINGTON, DC 20005
MLS# DCDC2239070Listed by: KELLER WILLIAMS REALTY - Coming Soon
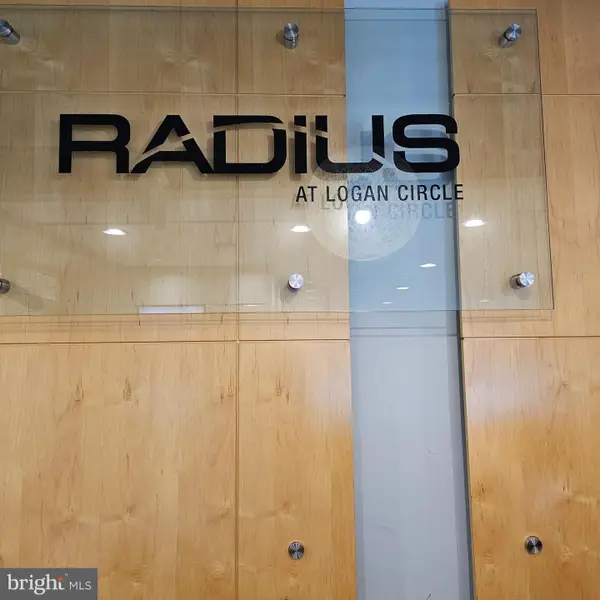 $296,000Coming Soon-- beds 1 baths
$296,000Coming Soon-- beds 1 baths1300 N St Nw #713, WASHINGTON, DC 20005
MLS# DCDC2239148Listed by: COLDWELL BANKER REALTY - Coming Soon
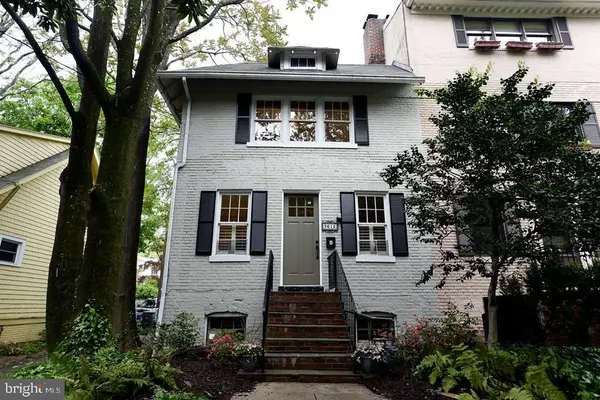 $799,000Coming Soon4 beds 2 baths
$799,000Coming Soon4 beds 2 baths3612 34th St Nw, WASHINGTON, DC 20008
MLS# DCDC2239266Listed by: COLDWELL BANKER REALTY - WASHINGTON
