1739 Shepherd St Nw, WASHINGTON, DC 20011
Local realty services provided by:ERA Martin Associates
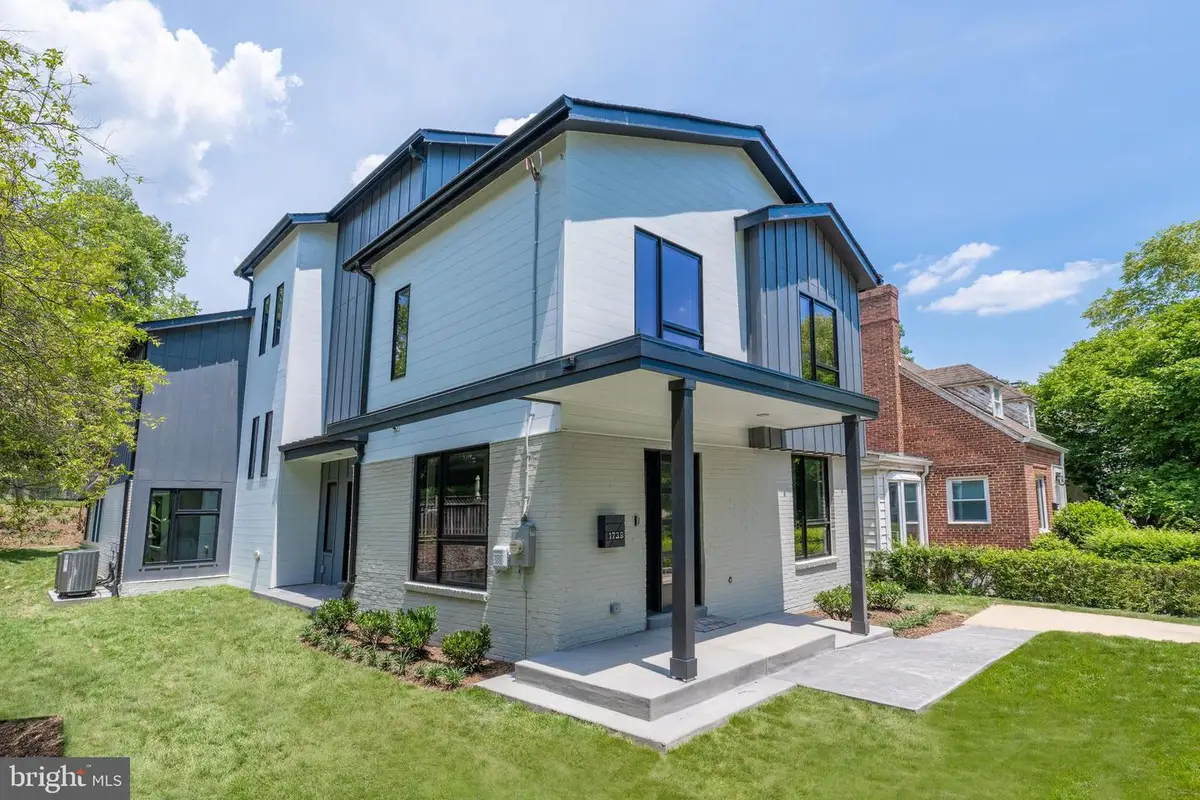
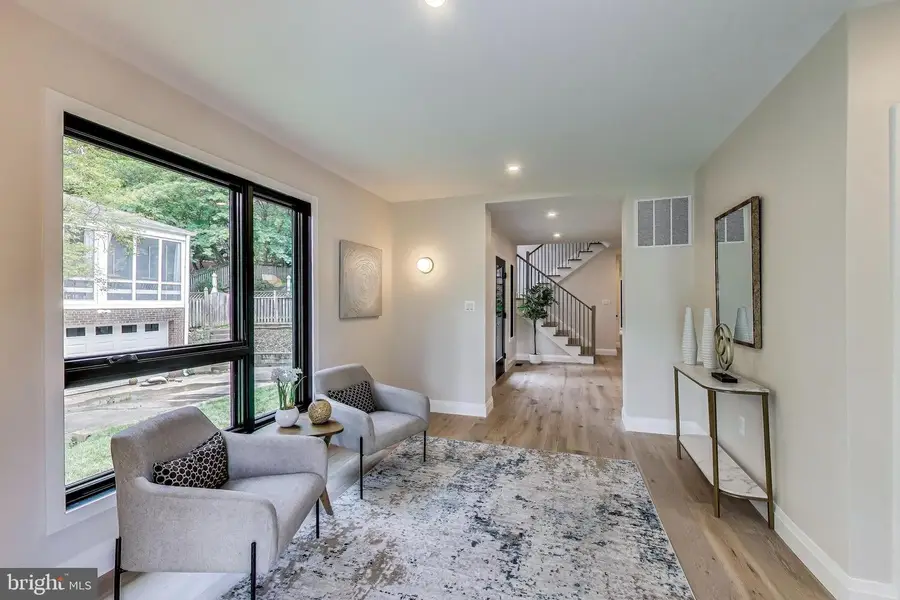
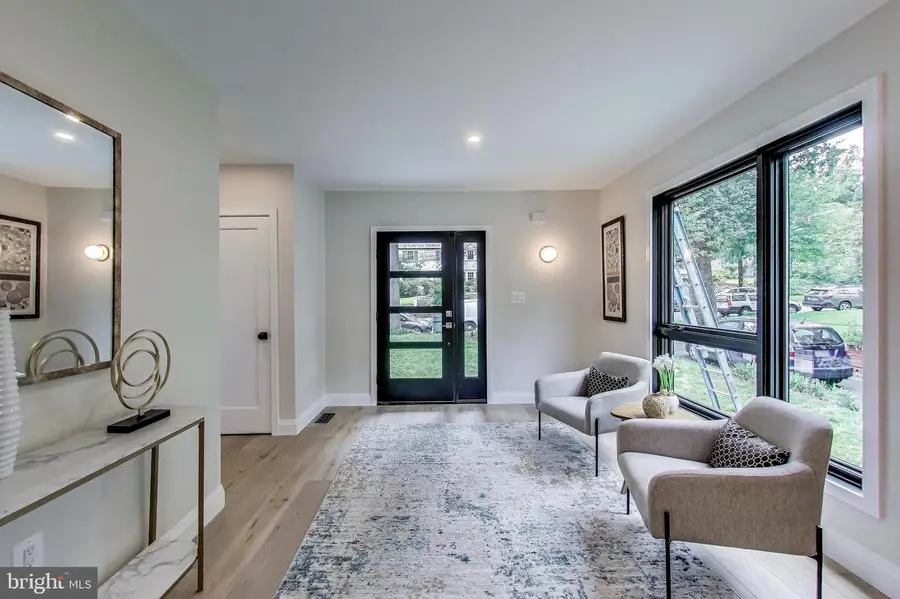
Listed by:evan d johnson
Office:compass
MLS#:DCDC2205368
Source:BRIGHTMLS
Price summary
- Price:$2,180,000
- Price per sq. ft.:$542.56
About this home
Welcome to this exquisite residence nestled in the heart of Washington, DC, at 1739 Shepherd Street NW. This distinguished home spans 4,018 square feet and boasts six spacious bedrooms and four luxurious bathrooms. As you enter through a grand foyer with a cozy seating area, you are greeted by the sophistication of wide-plank hardwood floors that flow seamlessly throughout the home.
The main level features a versatile bedroom, perfect as a study, complemented by a convenient and luxurious full bath. The chef's kitchen is a culinary masterpiece with two-tone cabinetry, an expansive island, a butler's pantry featuring a wine fridge, and upgraded appliances including a cooktop and exhaust hood. Adjacent, the expansive living and dining area with a gas fireplace extends into a four-season sunroom, ideal for year-round enjoyment.
Ascend to the second level to discover three generous bedrooms, one with an en-suite bathroom, a large hall bathroom, a dedicated laundry room, and a lavish primary suite complete with a walk-through custom closet and an opulent bath featuring a triple head shower and dual vanity. The third floor offers a versatile bedroom or loft space, perfect as a media or recreation room, and abundant storage options.
Outdoors, enjoy a professionally landscaped front yard and a spacious backyard with seating areas, perfect for entertaining. The home also features private driveway parking with electric vehicle capability with additional parking available in the rear. Discover luxury and elegance in every detail of this magnificent home.
Conveniently located, Crestwood is just minutes from Dupont, Columbia Heights, Mount Pleasant and multiple commuter routes including 16th Street which offers Metrobus service directly to Downtown.
Contact an agent
Home facts
- Year built:1950
- Listing Id #:DCDC2205368
- Added:64 day(s) ago
- Updated:August 14, 2025 at 01:41 PM
Rooms and interior
- Bedrooms:6
- Total bathrooms:4
- Full bathrooms:4
- Living area:4,018 sq. ft.
Heating and cooling
- Cooling:Central A/C
- Heating:Electric, Forced Air
Structure and exterior
- Year built:1950
- Building area:4,018 sq. ft.
- Lot area:0.18 Acres
Schools
- High school:ROOSEVELT HIGH SCHOOL AT MACFARLAND
- Middle school:DEAL
- Elementary school:POWELL
Utilities
- Water:Public
- Sewer:Public Sewer
Finances and disclosures
- Price:$2,180,000
- Price per sq. ft.:$542.56
- Tax amount:$3,063 (2024)
New listings near 1739 Shepherd St Nw
- New
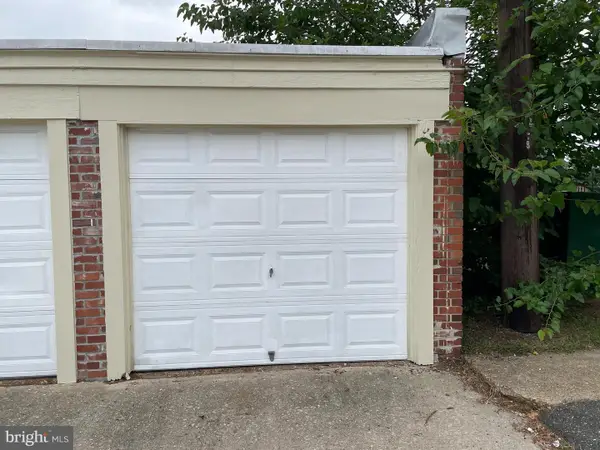 $16,900Active-- beds -- baths
$16,900Active-- beds -- baths3911 Pennsylvania Ave Se #p1, WASHINGTON, DC 20020
MLS# DCDC2206970Listed by: IVAN BROWN REALTY, INC. - New
 $699,000Active2 beds -- baths1,120 sq. ft.
$699,000Active2 beds -- baths1,120 sq. ft.81 Q St Sw, WASHINGTON, DC 20024
MLS# DCDC2215592Listed by: CAPITAL AREA REALTORS OF DC - New
 $289,900Active2 beds 1 baths858 sq. ft.
$289,900Active2 beds 1 baths858 sq. ft.4120 14th St Nw #b2, WASHINGTON, DC 20011
MLS# DCDC2215564Listed by: COSMOPOLITAN PROPERTIES REAL ESTATE BROKERAGE - Open Sat, 12 to 2pmNew
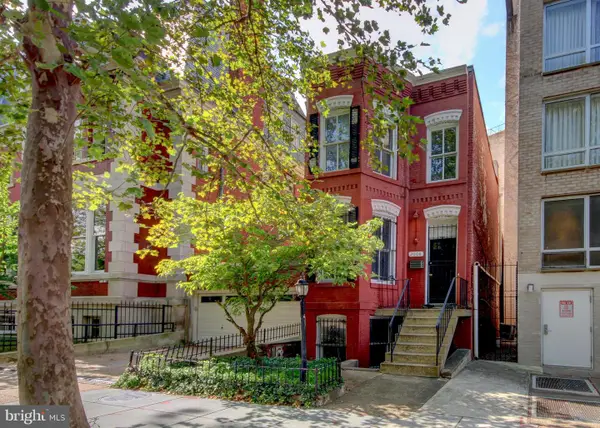 $900,000Active3 beds 2 baths1,780 sq. ft.
$900,000Active3 beds 2 baths1,780 sq. ft.2008 Q St Nw, WASHINGTON, DC 20009
MLS# DCDC2215490Listed by: RLAH @PROPERTIES - New
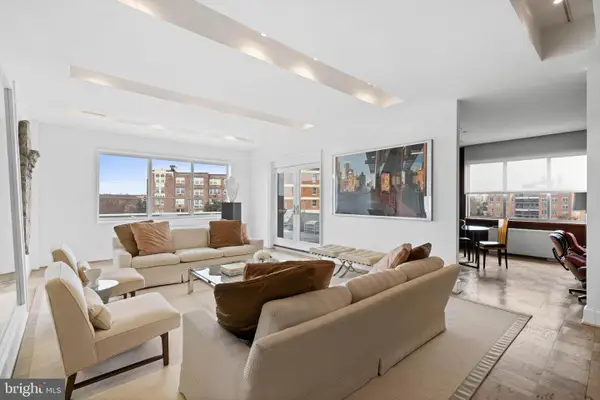 $1,789,000Active3 beds 4 baths3,063 sq. ft.
$1,789,000Active3 beds 4 baths3,063 sq. ft.2801 New Mexico Ave Nw #ph7&8, WASHINGTON, DC 20007
MLS# DCDC2215496Listed by: TTR SOTHEBY'S INTERNATIONAL REALTY - Coming Soon
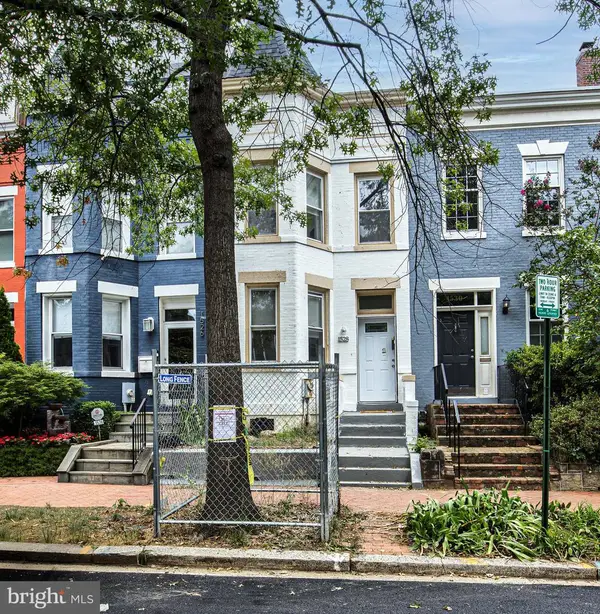 $899,900Coming Soon3 beds 2 baths
$899,900Coming Soon3 beds 2 baths1528 E E St Se, WASHINGTON, DC 20003
MLS# DCDC2215554Listed by: NETREALTYNOW.COM, LLC - Coming Soon
 $425,000Coming Soon3 beds 4 baths
$425,000Coming Soon3 beds 4 baths5036 Nash St Ne, WASHINGTON, DC 20019
MLS# DCDC2215540Listed by: REDFIN CORP - New
 $625,000Active3 beds 1 baths2,100 sq. ft.
$625,000Active3 beds 1 baths2,100 sq. ft.763 Kenyon St Nw, WASHINGTON, DC 20010
MLS# DCDC2215484Listed by: COMPASS - Open Sat, 12 to 2pmNew
 $1,465,000Active4 beds 4 baths3,200 sq. ft.
$1,465,000Active4 beds 4 baths3,200 sq. ft.4501 Western Ave Nw, WASHINGTON, DC 20016
MLS# DCDC2215510Listed by: COMPASS - Open Sat, 12 to 2pmNew
 $849,000Active4 beds 4 baths1,968 sq. ft.
$849,000Active4 beds 4 baths1,968 sq. ft.235 Ascot Pl Ne, WASHINGTON, DC 20002
MLS# DCDC2215290Listed by: KELLER WILLIAMS PREFERRED PROPERTIES
