1742 U St Nw #101, Washington, DC 20009
Local realty services provided by:ERA Central Realty Group
1742 U St Nw #101,Washington, DC 20009
$555,500
- 2 Beds
- 3 Baths
- 885 sq. ft.
- Condominium
- Pending
Listed by: conrad c bennett
Office: ejf real estate services
MLS#:DCDC2220136
Source:BRIGHTMLS
Price summary
- Price:$555,500
- Price per sq. ft.:$627.68
About this home
Stylish 2-Level 2BR/2.5BA Apartment in the Heart of U Street Corridor
1742 U Street NW, Washington, DC
Welcome to 1742 U Street NW—a spacious and beautifully appointed two-level apartment offering the perfect blend of comfort, convenience, and character in one of DC’s most dynamic neighborhoods.
Step inside to find an open and inviting main level featuring rich hardwood floors, a sunlit living area perfect for relaxing or entertaining, and a well-appointed kitchen with modern appliances and ample cabinet space. A convenient half bath adds to the functionality of the main level.
Downstairs, you'll find two generously sized bedrooms, each with its own en-suite bathroom for maximum privacy and comfort. Brand new carpeting on the lower level adds a fresh, cozy touch, making it the perfect retreat after a busy day.
Additional Features:
- Two full bathrooms + guest powder room
- In-unit washer and dryer
- Central air conditioning
- Ample closet and storage space
Live Where the City Comes Alive
Located right on U Street, you’re just steps away from some of DC’s best dining, nightlife, and cultural attractions. Enjoy brunch at Busboys and Poets, live music at the iconic 9:30 Club, or a night out at El Centro—all within walking distance. With multiple Metro stations nearby and easy access to downtown, Columbia Heights, Logan Circle, and Dupont, this location is a commuter’s dream.
Whether you're a young professional, a couple, or roommates looking to enjoy the best of urban living, this apartment offers the ideal home base.
Schedule your tour today and experience life on U Street.
Contact an agent
Home facts
- Year built:1910
- Listing ID #:DCDC2220136
- Added:75 day(s) ago
- Updated:November 16, 2025 at 08:28 AM
Rooms and interior
- Bedrooms:2
- Total bathrooms:3
- Full bathrooms:2
- Half bathrooms:1
- Living area:885 sq. ft.
Heating and cooling
- Cooling:Central A/C
- Heating:Central, Electric
Structure and exterior
- Year built:1910
- Building area:885 sq. ft.
Schools
- High school:WILSON SENIOR
Utilities
- Water:Public
- Sewer:Public Sewer
Finances and disclosures
- Price:$555,500
- Price per sq. ft.:$627.68
- Tax amount:$4,834 (2024)
New listings near 1742 U St Nw #101
- New
 $564,900Active2 beds 3 baths1,068 sq. ft.
$564,900Active2 beds 3 baths1,068 sq. ft.301 Massachusetts Ave Nw #102, WASHINGTON, DC 20001
MLS# DCDC2231962Listed by: EXP REALTY, LLC - New
 $695,000Active1 beds 1 baths720 sq. ft.
$695,000Active1 beds 1 baths720 sq. ft.3251 Prospect St Nw #410, WASHINGTON, DC 20007
MLS# DCDC2231954Listed by: LONG & FOSTER REAL ESTATE, INC. - New
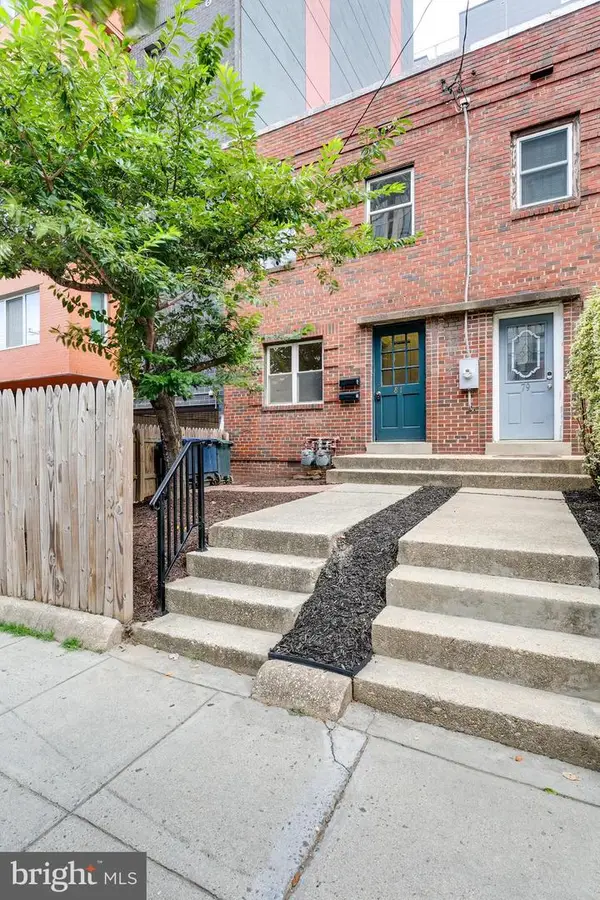 $699,990Active2 beds 2 baths1,120 sq. ft.
$699,990Active2 beds 2 baths1,120 sq. ft.81 Q St Sw, WASHINGTON, DC 20024
MLS# DCDC2231958Listed by: CAPITAL AREA REALTORS OF DC - New
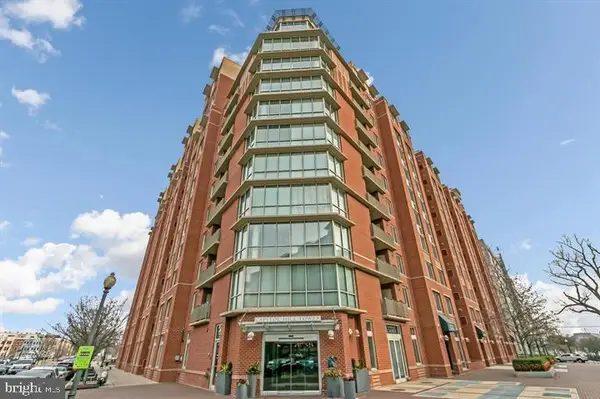 $415,000Active1 beds 1 baths762 sq. ft.
$415,000Active1 beds 1 baths762 sq. ft.1000 New Jersey Ave Se #1029, WASHINGTON, DC 20003
MLS# DCDC2231644Listed by: BERKSHIRE HATHAWAY HOMESERVICES PENFED REALTY - New
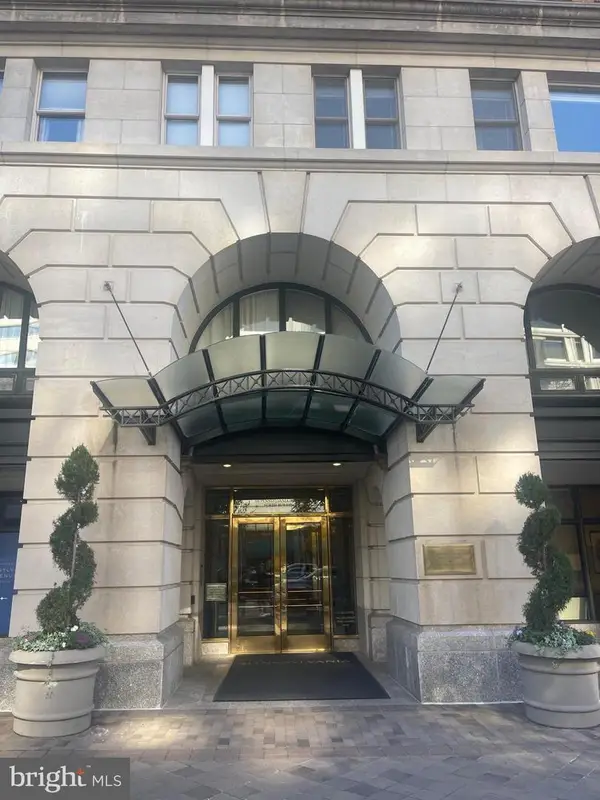 $460,000Active1 beds 1 baths726 sq. ft.
$460,000Active1 beds 1 baths726 sq. ft.601 Pennsylvania Ave Nw #710, WASHINGTON, DC 20004
MLS# DCDC2229310Listed by: FAIRFAX REALTY OF TYSONS - Coming Soon
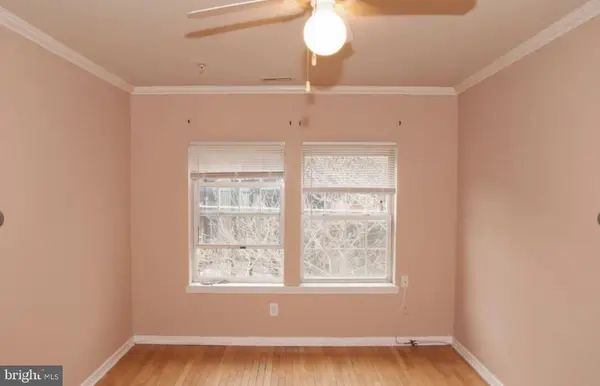 $75,000Coming Soon1 beds 1 baths
$75,000Coming Soon1 beds 1 baths2100 Fendall St Se #13, WASHINGTON, DC 20020
MLS# DCDC2230728Listed by: TTR SOTHEBY'S INTERNATIONAL REALTY - Coming Soon
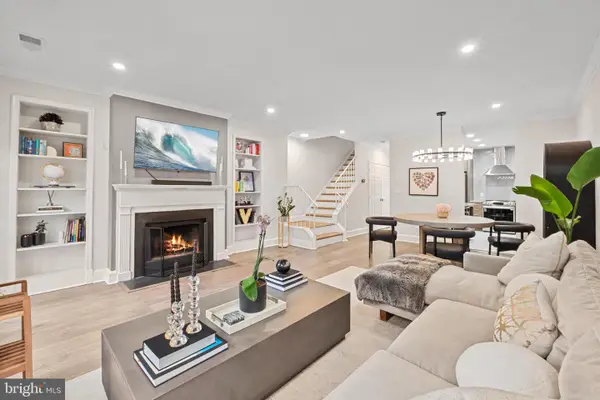 $799,900Coming Soon2 beds 2 baths
$799,900Coming Soon2 beds 2 baths4311 Massachusetts Ave Nw, WASHINGTON, DC 20016
MLS# DCDC2231474Listed by: LONG & FOSTER REAL ESTATE, INC. - Open Sun, 2 to 4pm
 $1,550,000Pending3 beds 4 baths3,423 sq. ft.
$1,550,000Pending3 beds 4 baths3,423 sq. ft.626 A St Ne, WASHINGTON, DC 20002
MLS# DCDC2213156Listed by: COMPASS 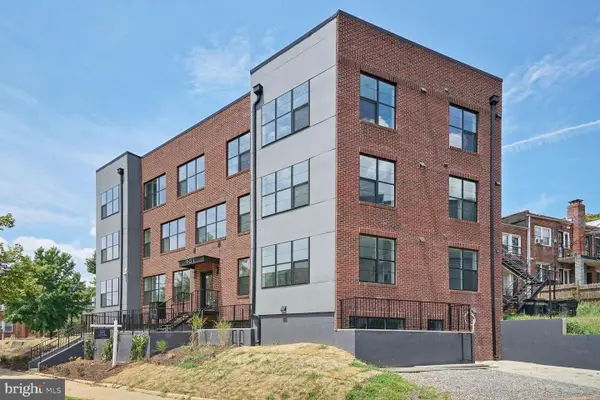 $550,000Pending2 beds 2 baths1,250 sq. ft.
$550,000Pending2 beds 2 baths1,250 sq. ft.901 19th St Ne #ph2, WASHINGTON, DC 20002
MLS# DCDC2231472Listed by: M SQUARED REAL ESTATE LLC- Coming Soon
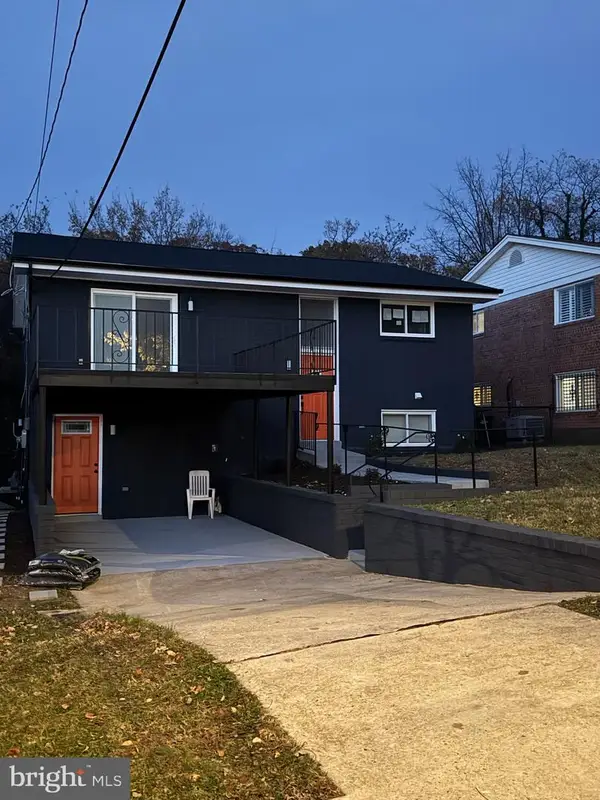 $745,000Coming Soon4 beds 4 baths
$745,000Coming Soon4 beds 4 baths3240 Pope St Se, WASHINGTON, DC 20020
MLS# DCDC2231924Listed by: NHT REAL ESTATE LLC
