1744 Lanier Pl Nw #1, Washington, DC 20009
Local realty services provided by:ERA Central Realty Group
Listed by: roby c thompson iii
Office: long & foster real estate, inc.
MLS#:DCDC2225170
Source:BRIGHTMLS
Price summary
- Price:$1,429,000
- Price per sq. ft.:$590.25
About this home
Located in the heart of vibrant Adams Morgan but on a quiet tree lined street with more square footage than most houses in the area, , this unit offers the perfect blend of modern amenities and historic charm.
A private entry into the main level offers an enormous & open main living space with a stunning gourmet kitchen & a 4th bedroom or family room space leading out to the rear deck & a private garden patio. Downstairs, there are 3 huge bedrooms with full size windows & great closet space with custom tiled baths en suite. Fine features include 3 exposures, 10-11 ft ceilings, more closets than most houses, gorgeous wide plank hardwood and attractive tile flooring, This unit is larger than most houses on the block and offers the finest in city living - walkable to all Adams Morgan, Woodley Park, & Dupont including restaurants, shops, bars, workout spots, metro, and Rock Creek Park! Garage parking is available for 50k! Taxes are approx. builder’s contract in bright as well as disclosures
This project boasts green roofs on all of the buildings, solar power, eye-catching landscaped grounds, and an open central courtyard with environmentally conscious water retention wells making it a sustainable and eco-friendly living space. I like to call it Melrose Place on Lanier !
Contact an agent
Home facts
- Year built:1905
- Listing ID #:DCDC2225170
- Added:168 day(s) ago
- Updated:November 17, 2025 at 02:44 PM
Rooms and interior
- Bedrooms:4
- Total bathrooms:4
- Full bathrooms:4
- Living area:2,421 sq. ft.
Heating and cooling
- Cooling:Central A/C
- Heating:Electric, Heat Pump(s)
Structure and exterior
- Year built:1905
- Building area:2,421 sq. ft.
Utilities
- Water:Public
- Sewer:Public Sewer
Finances and disclosures
- Price:$1,429,000
- Price per sq. ft.:$590.25
- Tax amount:$11,947 (2025)
New listings near 1744 Lanier Pl Nw #1
- New
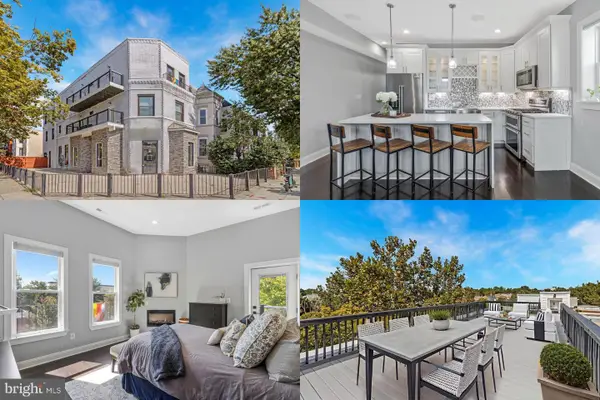 $675,000Active2 beds 2 baths1,110 sq. ft.
$675,000Active2 beds 2 baths1,110 sq. ft.1501 1st St Nw #2, WASHINGTON, DC 20001
MLS# DCDC2231738Listed by: KELLER WILLIAMS REALTY - Coming Soon
 $969,900Coming Soon5 beds 3 baths
$969,900Coming Soon5 beds 3 baths3422 Pennsylvania Ave Se, WASHINGTON, DC 20020
MLS# DCDC2232012Listed by: RLAH @PROPERTIES - New
 $699,900Active3 beds 1 baths1,586 sq. ft.
$699,900Active3 beds 1 baths1,586 sq. ft.11 Rhode Island Ave Ne, WASHINGTON, DC 20002
MLS# DCDC2232022Listed by: D.S.A. PROPERTIES & INVESTMENTS LLC - New
 $725,000Active4 beds 2 baths1,766 sq. ft.
$725,000Active4 beds 2 baths1,766 sq. ft.3003 Sherman Ave Nw, WASHINGTON, DC 20001
MLS# DCDC2232004Listed by: SAMSON PROPERTIES - New
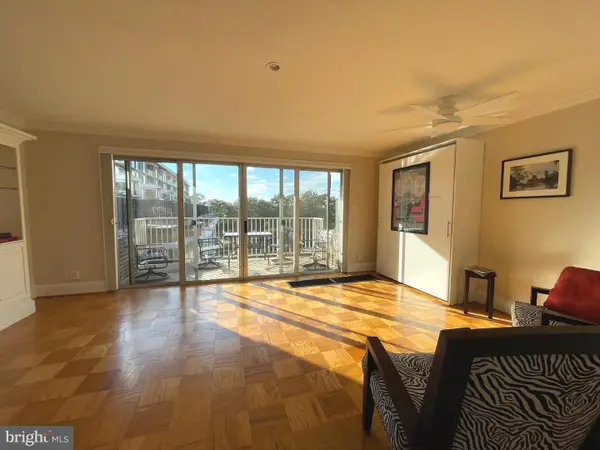 $232,500Active-- beds 1 baths520 sq. ft.
$232,500Active-- beds 1 baths520 sq. ft.520 N St Sw #s618, WASHINGTON, DC 20024
MLS# DCDC2231992Listed by: LONG & FOSTER REAL ESTATE, INC. - New
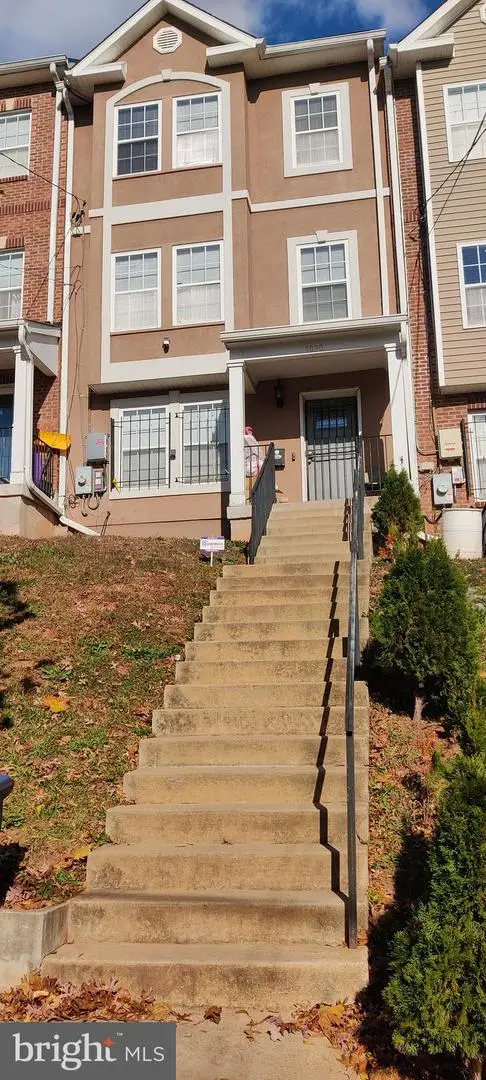 $600,000Active4 beds 4 baths2,400 sq. ft.
$600,000Active4 beds 4 baths2,400 sq. ft.5030 B St Se, WASHINGTON, DC 20019
MLS# DCDC2231998Listed by: HOMES BY OWNER - New
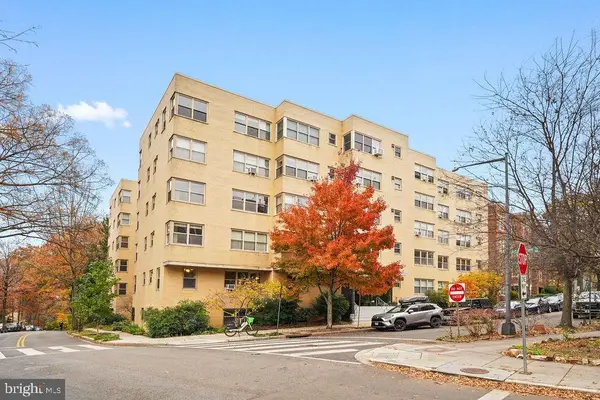 $299,900Active1 beds 1 baths
$299,900Active1 beds 1 baths3025 Ontario Rd Nw #203, WASHINGTON, DC 20009
MLS# DCDC2231942Listed by: CENTURY 21 REDWOOD REALTY - Coming Soon
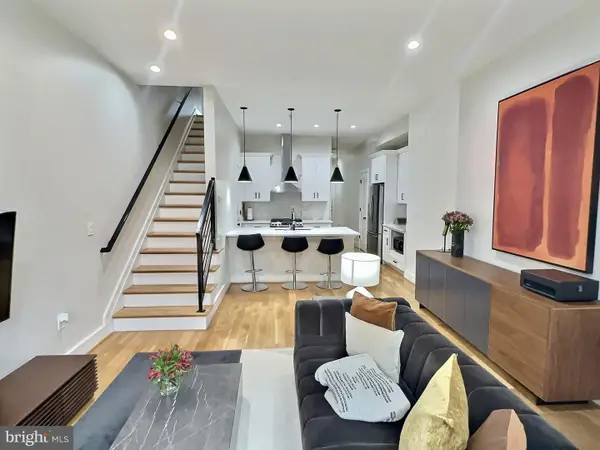 $549,000Coming Soon2 beds 2 baths
$549,000Coming Soon2 beds 2 baths1420 Staples St Ne #1, WASHINGTON, DC 20002
MLS# DCDC2231990Listed by: PEARSON SMITH REALTY, LLC - New
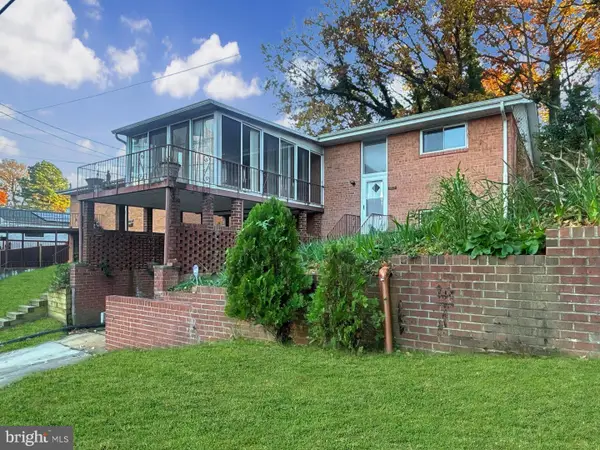 $600,000Active3 beds 3 baths2,176 sq. ft.
$600,000Active3 beds 3 baths2,176 sq. ft.3323 Nash Pl Se, WASHINGTON, DC 20020
MLS# DCDC2231920Listed by: BENNETT REALTY SOLUTIONS - Open Sat, 2 to 4pmNew
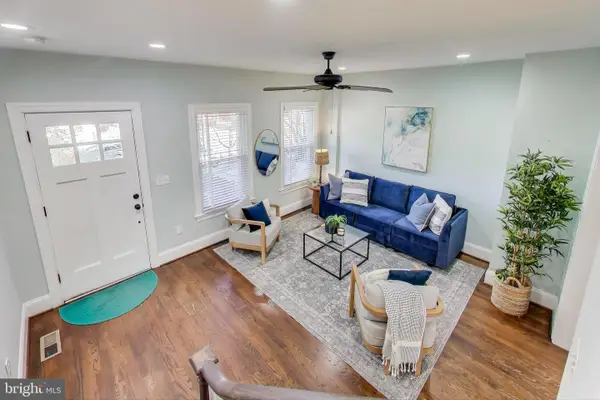 $777,000Active4 beds 3 baths1,822 sq. ft.
$777,000Active4 beds 3 baths1,822 sq. ft.917 Hamlin St Ne, WASHINGTON, DC 20017
MLS# DCDC2231948Listed by: COMPASS
