1748 Kenyon St Nw, WASHINGTON, DC 20010
Local realty services provided by:ERA Cole Realty
1748 Kenyon St Nw,WASHINGTON, DC 20010
$1,495,000
- 4 Beds
- 3 Baths
- 2,653 sq. ft.
- Townhouse
- Active
Upcoming open houses
- Sun, Sep 0701:00 pm - 04:00 pm
Listed by:kelly w williams
Office:ttr sotheby's international realty
MLS#:DCDC2221092
Source:BRIGHTMLS
Price summary
- Price:$1,495,000
- Price per sq. ft.:$563.51
About this home
Quintessential Craftsman Townhouse, circa 1922, replete with original exposed woodwork, transoms, skylights, hardwood floors, high ceilings and true artisan craftsmanship from a by-gone era. The covered front porch opens to a side-hall foyer onto beautifully proportioned living room and formal dining room. The expanded Chefs Kitchen features Hardwood Artisan cherry cabinetry, dual sink peninsula granite counters and a 6 burner Bluestar prof range opening to a sunny breakfast area with banquet. Off the kitchen find a spacious Ipe deck with built-in seating +pet run . The second level begins with a gracious landing and features a primary bedroom en suite, 2 additional bedrooms (with spacious office or sitting room)and hall bathroom w/claw foot tub and original tile (period skylights in each bath.) The bonus 3rd level is an enchanted loft (office or playroom) with whimsical built-ins. In the lower level you will find a gracious open bedroom suite or versatile rec room, utility room + storage with exit to rear. The coveted rear parking consists of a 1 Car Garage (auto-door) plus up to 2 additional spots in paved driveway. An added efficiency benefit is a full solar array on roof for reduced electric costs and wood replacement windows . Kenyon Street is a tranquil tree-lined promenade in the heart of verdant, historic Mount Pleasant, and just a stroll to myriad shops and restaurants, Zoo and Metro. This home is the perfect choice for today's discriminating buyer who desires historic charm seamlessly integrated with modern amenities.
Contact an agent
Home facts
- Year built:1922
- Listing ID #:DCDC2221092
- Added:1 day(s) ago
- Updated:September 05, 2025 at 09:42 PM
Rooms and interior
- Bedrooms:4
- Total bathrooms:3
- Full bathrooms:3
- Living area:2,653 sq. ft.
Heating and cooling
- Cooling:Central A/C
- Heating:Baseboard - Electric, Electric, Hot Water, Natural Gas, Radiant, Radiator
Structure and exterior
- Year built:1922
- Building area:2,653 sq. ft.
- Lot area:0.04 Acres
Schools
- Middle school:DEAL
- Elementary school:BANCROFT
Utilities
- Water:Public
- Sewer:Public Sewer
Finances and disclosures
- Price:$1,495,000
- Price per sq. ft.:$563.51
- Tax amount:$8,365 (2024)
New listings near 1748 Kenyon St Nw
- New
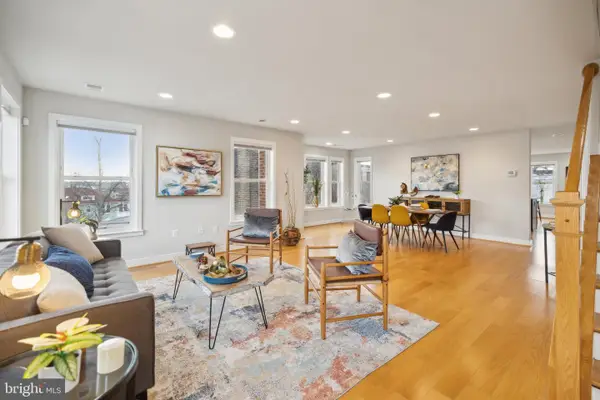 $498,000Active3 beds 3 baths1,656 sq. ft.
$498,000Active3 beds 3 baths1,656 sq. ft.1259 Holbrook Ter Ne #2, WASHINGTON, DC 20002
MLS# DCDC2221146Listed by: RLAH @PROPERTIES - New
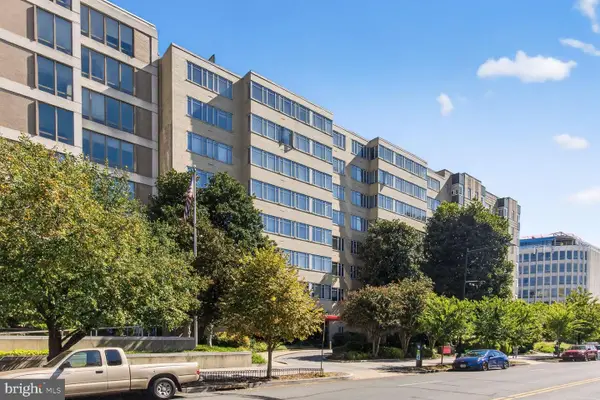 $279,900Active1 beds 1 baths529 sq. ft.
$279,900Active1 beds 1 baths529 sq. ft.1711 Massachusetts Ave Nw #825, WASHINGTON, DC 20036
MLS# DCDC2221238Listed by: COMPASS - Open Sat, 1 to 3pmNew
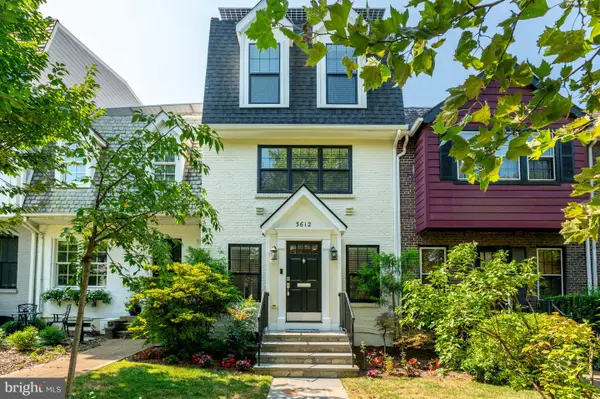 $2,549,000Active5 beds 6 baths3,080 sq. ft.
$2,549,000Active5 beds 6 baths3,080 sq. ft.3612 S St Nw, WASHINGTON, DC 20007
MLS# DCDC2208070Listed by: WASHINGTON FINE PROPERTIES, LLC - New
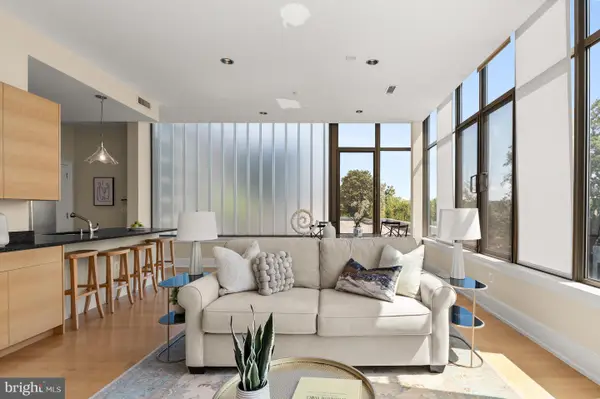 $1,195,000Active2 beds 2 baths1,155 sq. ft.
$1,195,000Active2 beds 2 baths1,155 sq. ft.2516 Q St Nw #c301, WASHINGTON, DC 20007
MLS# DCDC2217218Listed by: WASHINGTON FINE PROPERTIES, LLC - New
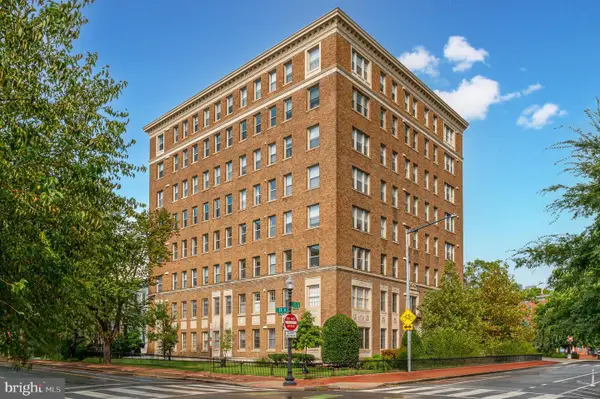 $649,000Active2 beds 2 baths925 sq. ft.
$649,000Active2 beds 2 baths925 sq. ft.1621 T St Nw #502, WASHINGTON, DC 20009
MLS# DCDC2221086Listed by: TTR SOTHEBY'S INTERNATIONAL REALTY - New
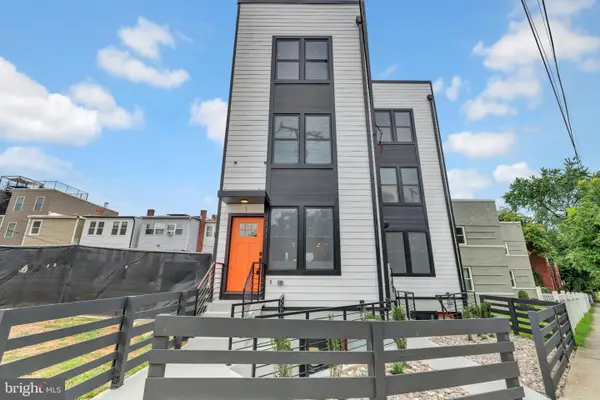 $989,950Active4 beds 6 baths2,800 sq. ft.
$989,950Active4 beds 6 baths2,800 sq. ft.2333 Fairlawn Ave Se #1, WASHINGTON, DC 20020
MLS# DCDC2221262Listed by: ALL SERVICE REAL ESTATE - Coming Soon
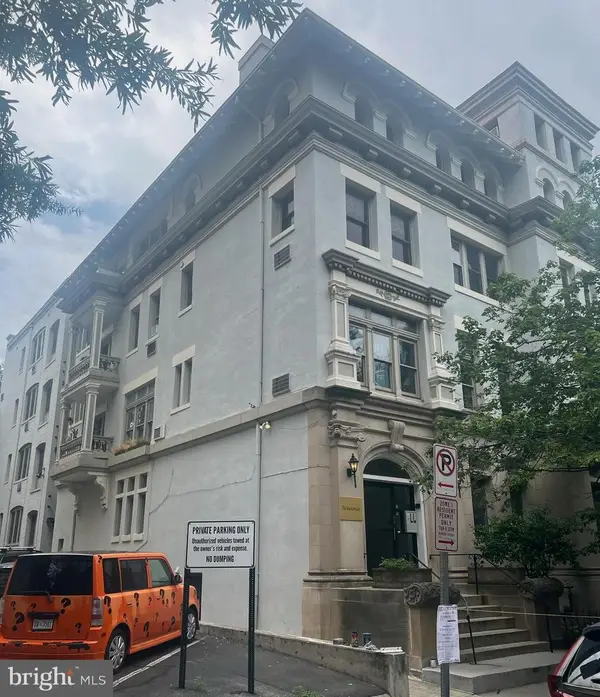 $399,000Coming Soon1 beds 1 baths
$399,000Coming Soon1 beds 1 baths1840 Mintwood Pl Nw #203, WASHINGTON, DC 20009
MLS# DCDC2215492Listed by: KELLER WILLIAMS CAPITAL PROPERTIES - Coming Soon
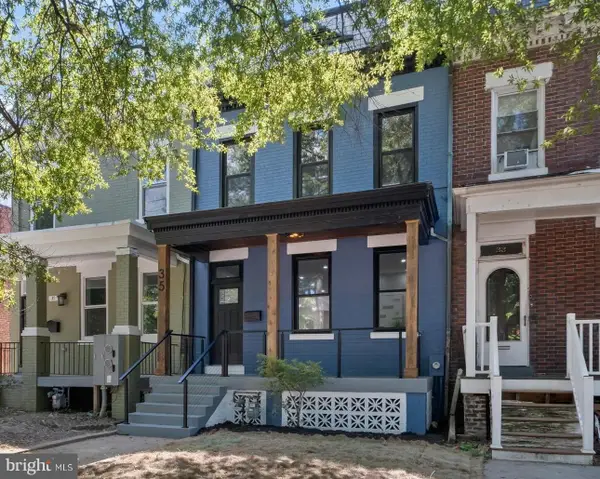 $839,000Coming Soon4 beds 4 baths
$839,000Coming Soon4 beds 4 baths35 Michigan Ave Ne, WASHINGTON, DC 20002
MLS# DCDC2220904Listed by: COLDWELL BANKER REALTY - New
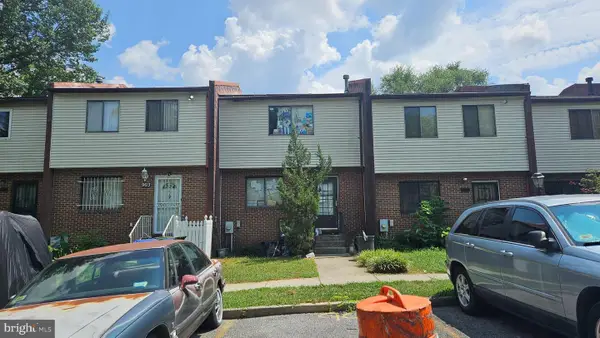 $175,000Active3 beds 3 baths1,835 sq. ft.
$175,000Active3 beds 3 baths1,835 sq. ft.905 Porter Ct Ne, WASHINGTON, DC 20019
MLS# DCDC2221012Listed by: REAL BROKER, LLC - New
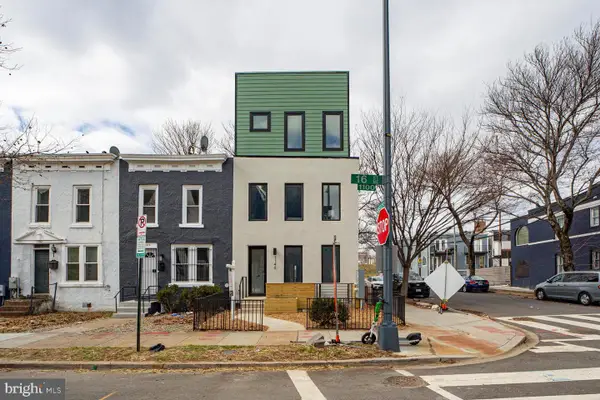 $798,000Active4 beds 4 baths1,600 sq. ft.
$798,000Active4 beds 4 baths1,600 sq. ft.1146 16th St Ne #b, WASHINGTON, DC 20002
MLS# DCDC2221232Listed by: KELLER WILLIAMS CAPITAL PROPERTIES
